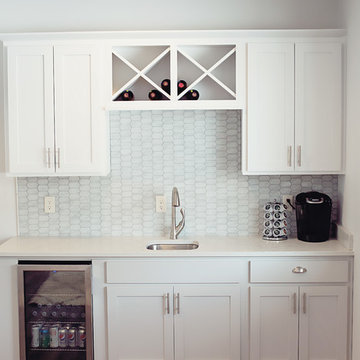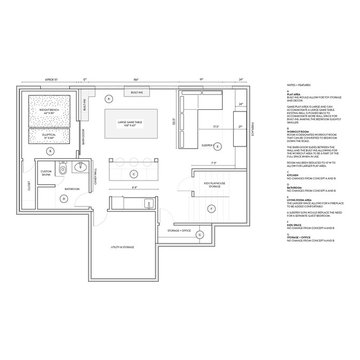Idées déco de sous-sols blancs semi-enterrés
Trier par :
Budget
Trier par:Populaires du jour
161 - 180 sur 962 photos
1 sur 3
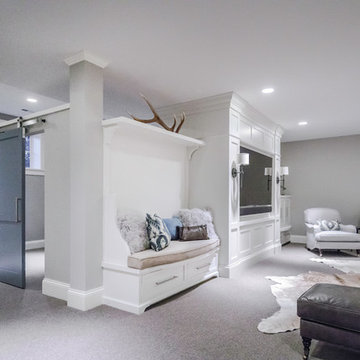
When we started this project, it was just a big open space. Our client wanted to create a space that let the natural light flood in, so her large family, or a youth group or a bunch of teenagers could be in the basement, but not feel like they were in a basement!
The space is not only inviting, but has lots of seating, including a riser (unseen in this photo) that allows for even more seating and still offers a great view of the TV. This has become the families favorite spot to hang out and we could not be more thrilled to hear that!
Joe Kwon Photography
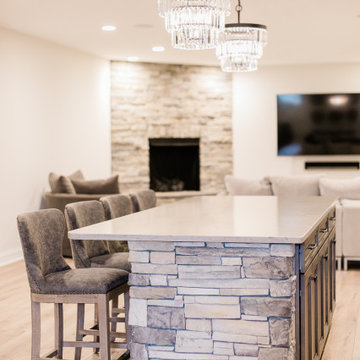
Idées déco pour un grand sous-sol campagne semi-enterré avec un mur beige, un sol en vinyl, une cheminée d'angle, un manteau de cheminée en pierre et un sol beige.
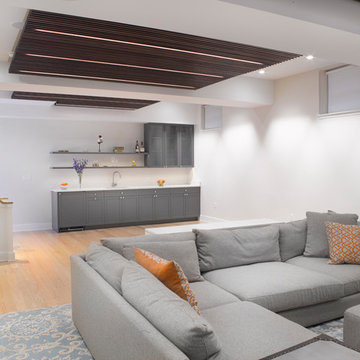
Bill Brady photographer
Basement build out and renovation for family room with new LED lit staircase.
Exemple d'un sous-sol tendance semi-enterré et de taille moyenne avec un mur blanc, parquet clair et une cheminée standard.
Exemple d'un sous-sol tendance semi-enterré et de taille moyenne avec un mur blanc, parquet clair et une cheminée standard.
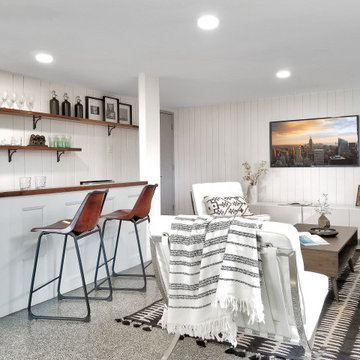
Beautiful renovated ranch with 3 bedrooms, 2 bathrooms and finished basement with bar and family room in Stamford CT staged by BA Staging & Interiors.
Open floor plan living and dining room features a wall of windows and stunning view into property and backyard pool.
The staging was was designed to match the charm of the home with the contemporary updates.
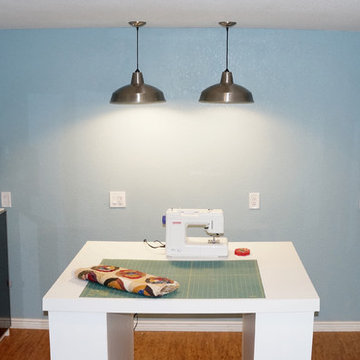
Idées déco pour un petit sous-sol classique semi-enterré avec un mur bleu, un sol en liège, aucune cheminée et un sol marron.
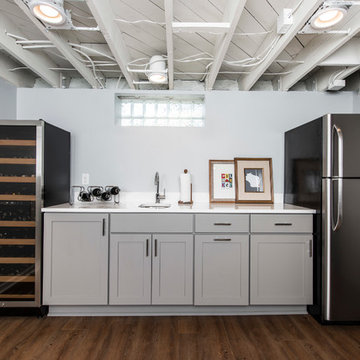
Idée de décoration pour un sous-sol design de taille moyenne et semi-enterré avec un sol en bois brun, un mur gris, aucune cheminée et un sol marron.
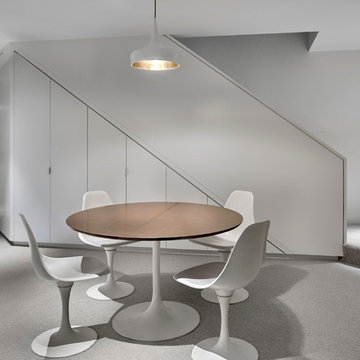
Tony Soluri
Inspiration pour un sous-sol design semi-enterré et de taille moyenne avec un mur blanc et moquette.
Inspiration pour un sous-sol design semi-enterré et de taille moyenne avec un mur blanc et moquette.
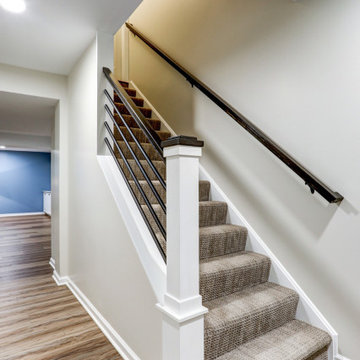
Stairway with industrial style railing
Inspiration pour un très grand sous-sol traditionnel semi-enterré avec un mur bleu, un sol en vinyl et un sol marron.
Inspiration pour un très grand sous-sol traditionnel semi-enterré avec un mur bleu, un sol en vinyl et un sol marron.
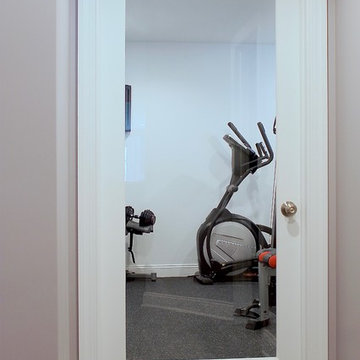
Idées déco pour un grand sous-sol contemporain semi-enterré avec un mur gris, un sol en vinyl, aucune cheminée et un sol marron.
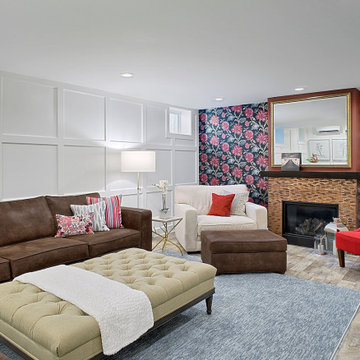
We believe interiors are for people, and should be functional and beautiful. The family room pretty much sums that up. The playful and bold floral wallpaper by Nina Campbell for Designer’s Guild sets the tone in this transitional, colorful space. The brand new fireplace is ready for cozy fireside wine tastings, as the copper tiles and custom gilded mirror sparkle in the candlelight.
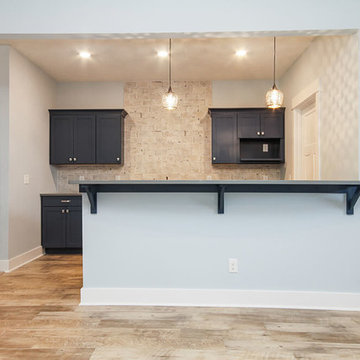
Photographed by Next Door Photography
Idées déco pour un sous-sol classique semi-enterré et de taille moyenne avec un mur bleu, un sol en vinyl, aucune cheminée et un sol beige.
Idées déco pour un sous-sol classique semi-enterré et de taille moyenne avec un mur bleu, un sol en vinyl, aucune cheminée et un sol beige.
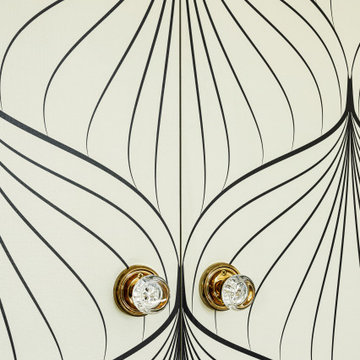
This hidden closet door was created by using no casing on around the door. The wallpaper tricks the eye, while the crystal door knobs hint at what is behind.
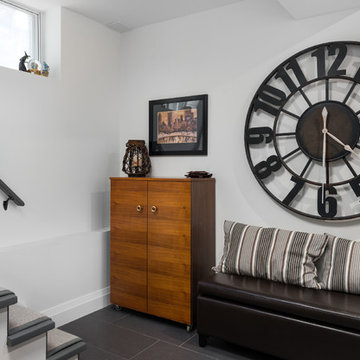
This eclectic space is infused with unique pieces and warm finishes combined to create a welcoming and comfortable space. We used Ikea kitchen cabinets and butcher block counter top for the bar area and built in media center. Custom wood floating shelves to match, maximize storage while maintaining clean lines and minimizing clutter. A custom bar table in the same wood tones is the perfect spot to hang out and play games. Splashes of brass and pewter in the hardware and antique accessories offset bright accents that pop against or white walls and ceiling. Grey floor tiles are an easy to clean solution warmed up by woven area rugs.

This lower-level entertainment area and spare bedroom is the perfect flex space for game nights, family gatherings, and hosting overnight guests. We furnished the space in a soft palette of light blues and cream-colored neutrals. This palette feels cohesive with the other rooms in the home and helps the area feel bright, with or without great natural lighting.
For functionality, we also offered two seating options, this 2-3 person sofa and a comfortable upholstered chair that can be easily moved to face the TV or cozy up to the ottoman when you break out the board games.
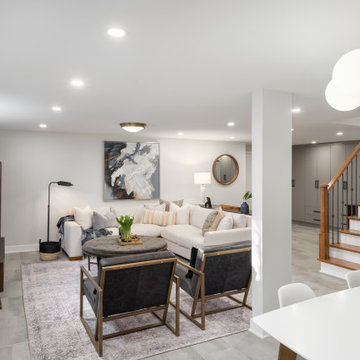
Open, bright basement tv and entertaining area with a modern vibe.
Idée de décoration pour un sous-sol tradition semi-enterré et de taille moyenne avec salle de cinéma, un mur blanc, un sol en carrelage de céramique et un sol gris.
Idée de décoration pour un sous-sol tradition semi-enterré et de taille moyenne avec salle de cinéma, un mur blanc, un sol en carrelage de céramique et un sol gris.
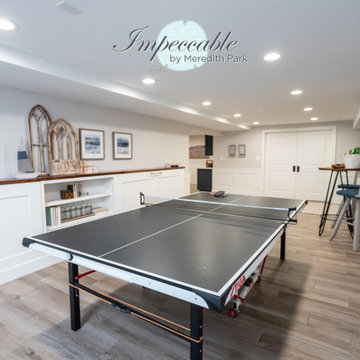
This gaming area in the basement doubles as a guest space with custom murphy bed pull downs. When the murphy beds are up they blend into the custom white wainscoting in the space and serve as a "drink shelf" for entertaining.
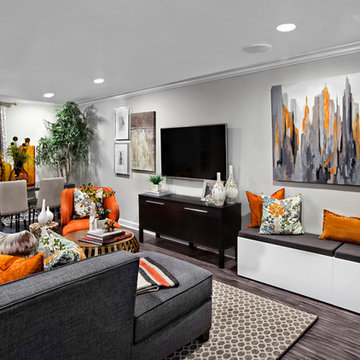
Inquire About Our Design Services
Family basement in Oak Brook, IL, designed by Tiffany Brooks of Tiffany Brooks Interiors/HGTV Photography done by Marcel Page Photography.
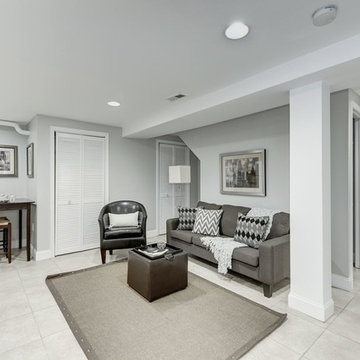
Cette photo montre un grand sous-sol chic semi-enterré avec un mur gris, un sol en carrelage de céramique, un sol gris et aucune cheminée.
Idées déco de sous-sols blancs semi-enterrés
9
