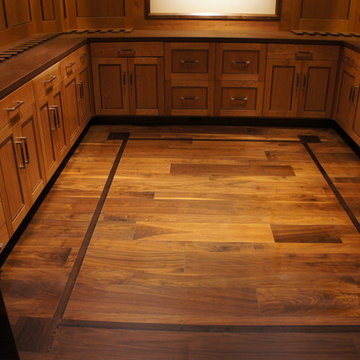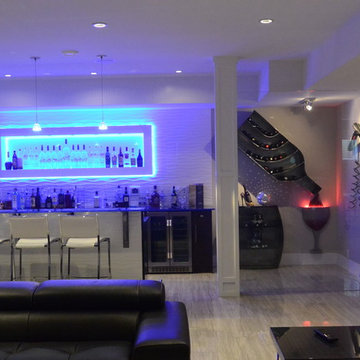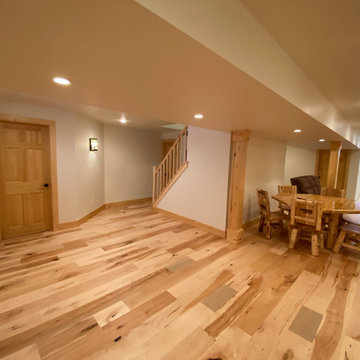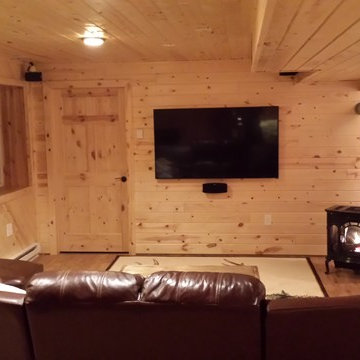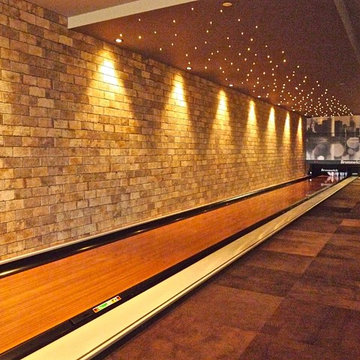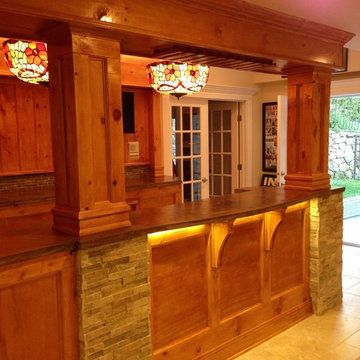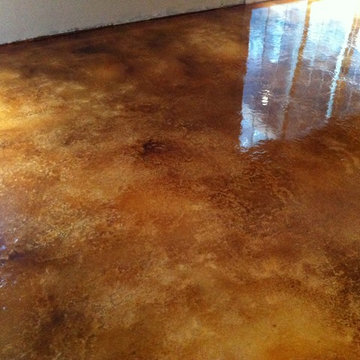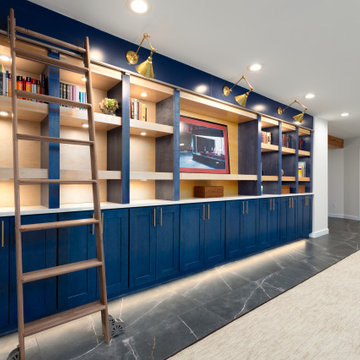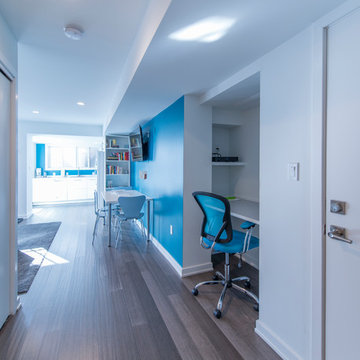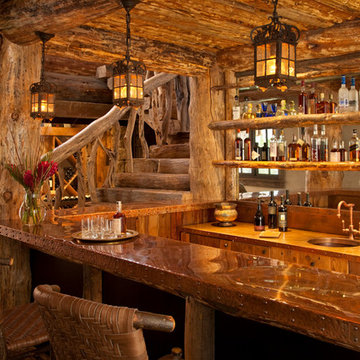Idées déco de sous-sols bleus, de couleur bois
Trier par :
Budget
Trier par:Populaires du jour
101 - 120 sur 3 939 photos
1 sur 3
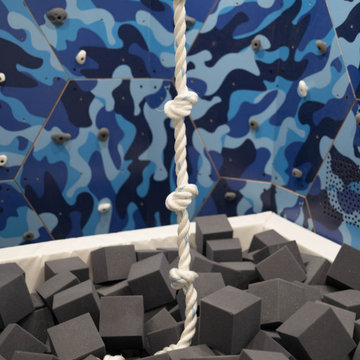
Kids' basement - modern kids' room idea in Greenwich, Connecticut - Houzz
Aménagement d'un sous-sol contemporain.
Aménagement d'un sous-sol contemporain.
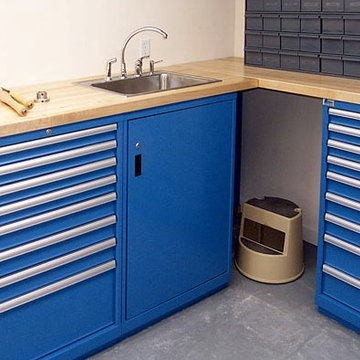
Richard's decision to go with Lista was made as methodically as his latest turned masterpiece. "I did some research, and Lista quickly moved to the top of the list, primarily because I was looking for flexibility in cabinet size, in drawer size to hold all my different size tools, and partitioning to keep them organized. I'm an engineer by training, and the high quality was obvious. I also liked the modular design, and have already swapped drawers between cabinets. I had my choice of color, and I think they came out looking really good."
Turns out he has a lot of great things to say about Lista support as well. "Dave Geller, my Lista distributor, was unbelievably helpful. He came over and spent several hours with me inventorying all my tools and designing the shop to have all the equipment I needed, where I needed it."
With Lista, Richard was able to make his favorite pastime even more enjoyable. "What I like about turning wood is that it's totally hands-on. You can feel the object take shape as you work it. And you see the results relatively quickly."
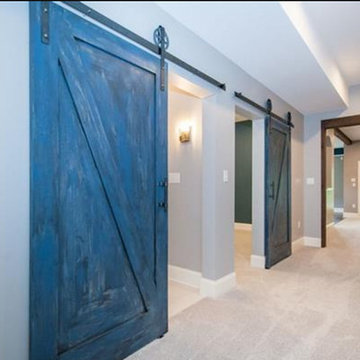
Urban Renewal Basement complete with barn doors, beams, hammered farmhouse sink, industrial lighting with flashes of blue accents and 3rd floor build out
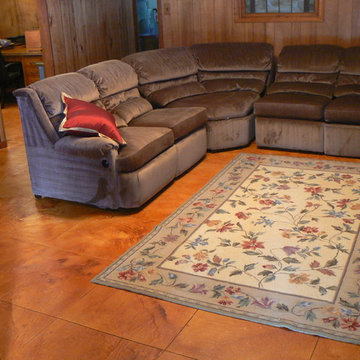
Elite Crete
Cette image montre un grand sous-sol traditionnel avec un mur marron, sol en béton ciré et un sol marron.
Cette image montre un grand sous-sol traditionnel avec un mur marron, sol en béton ciré et un sol marron.
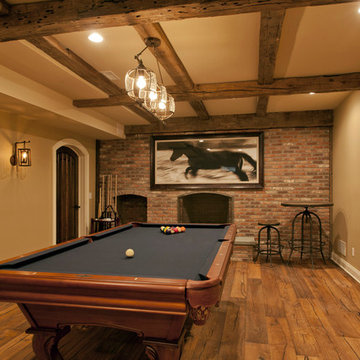
Doyle Coffin Architecture, LLC
+Dan Lenore, Photographer
Cette photo montre un grand sous-sol montagne enterré avec un mur beige, un sol en bois brun, une cheminée standard et un manteau de cheminée en brique.
Cette photo montre un grand sous-sol montagne enterré avec un mur beige, un sol en bois brun, une cheminée standard et un manteau de cheminée en brique.
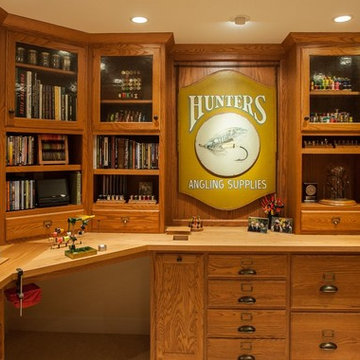
What more could the consummate angler and fly tying expert want than a room dedicated to the sport? Photo: Joel Gross
Exemple d'un sous-sol chic.
Exemple d'un sous-sol chic.
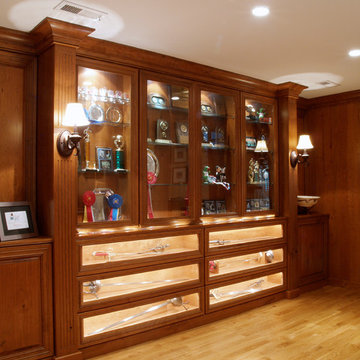
Gardner/Fox provided architectural, interior design and construction services to create an entertainment area in a full unfinished walk- out basement. A large custom bar beckons to all who descend the staircase. Innovative storage solutions at the bar include shelving in a column that opens from 3 sides, an under counter refrigerator paneled to match the bar cabinets, and glass cabinets to display the homeowners stemware.
Dave Stimmel designed custom display cases for the homeowners NCAA fencing trophies and swords.
New walls were erected to seal off mechanical equipment in the corner adjacent to the bar and also a separate exercise room off of the sitting area. An arched walkway beneath the stairs provides better flow & opens up an other wise isolated corner. Follow the wide hallway beyond the fireplace to French doors and a new pool area. From there, another arched opening leads to a changing area and a full bath room.
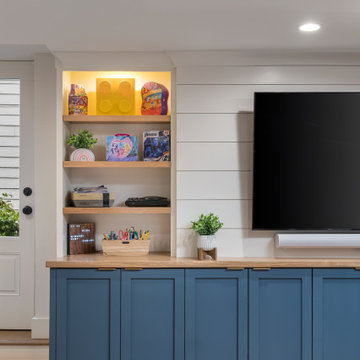
Our clients wanted to expand their living space down into their unfinished basement. While the space would serve as a family rec room most of the time, they also wanted it to transform into an apartment for their parents during extended visits. The project needed to incorporate a full bathroom and laundry.One of the standout features in the space is a Murphy bed with custom doors. We repeated this motif on the custom vanity in the bathroom. Because the rec room can double as a bedroom, we had the space to put in a generous-size full bathroom. The full bathroom has a spacious walk-in shower and two large niches for storing towels and other linens.
Our clients now have a beautiful basement space that expanded the size of their living space significantly. It also gives their loved ones a beautiful private suite to enjoy when they come to visit, inspiring more frequent visits!
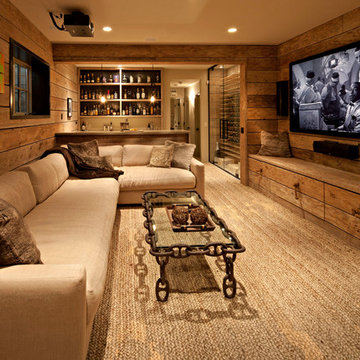
Home now for sale in Calgary AB www.rockypointhomes.com
Exemple d'un sous-sol montagne enterré et de taille moyenne avec moquette et un mur marron.
Exemple d'un sous-sol montagne enterré et de taille moyenne avec moquette et un mur marron.
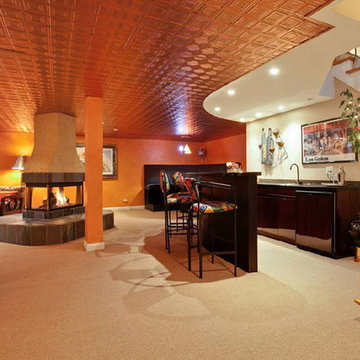
Cozy basement for getting together with family and friends.
Réalisation d'un sous-sol tradition.
Réalisation d'un sous-sol tradition.
Idées déco de sous-sols bleus, de couleur bois
6
