Idées déco de sous-sols campagne avec un mur blanc
Trier par :
Budget
Trier par:Populaires du jour
221 - 240 sur 311 photos
1 sur 3
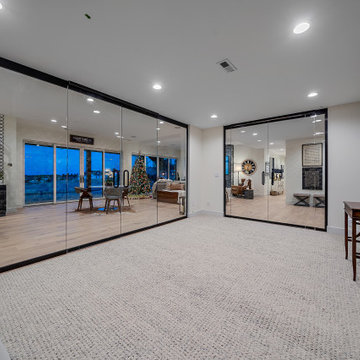
Cette photo montre un sous-sol nature avec un bar de salon, un mur blanc, parquet clair, une cheminée ribbon, un manteau de cheminée en pierre et du papier peint.
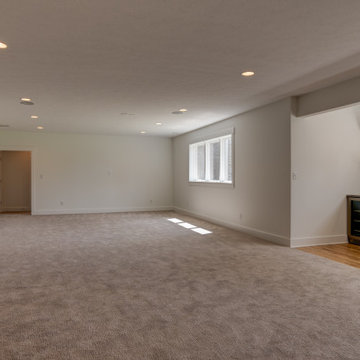
Cette image montre un grand sous-sol rustique semi-enterré avec un bar de salon, un mur blanc, moquette, aucune cheminée et un sol gris.
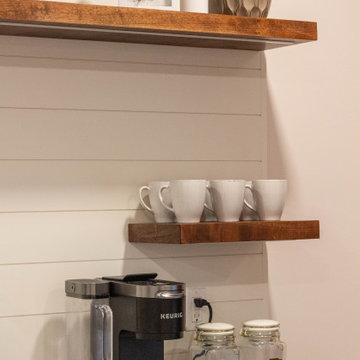
Cette image montre un sous-sol rustique semi-enterré et de taille moyenne avec un bar de salon, un mur blanc, un sol en vinyl, un sol marron et du lambris de bois.
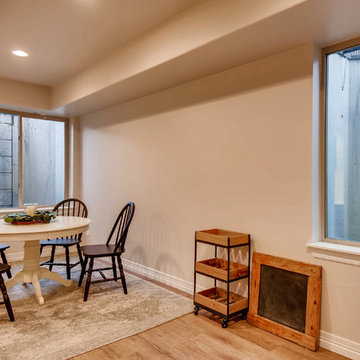
This farmhouse style basement features a craft/homework room, entertainment space with projector & screen, storage shelving and more. Accents include barn door, farmhouse style sconces, wide-plank wood flooring & custom glass with black inlay.
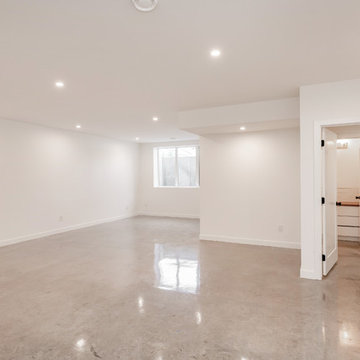
Idées déco pour un grand sous-sol campagne avec un mur blanc, sol en béton ciré, aucune cheminée et un sol gris.
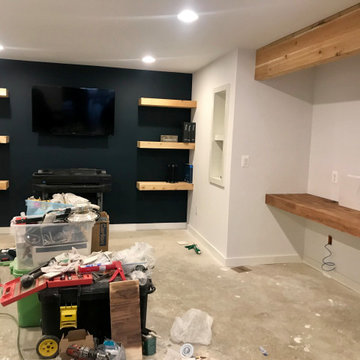
Idée de décoration pour un sous-sol champêtre donnant sur l'extérieur et de taille moyenne avec un mur blanc, sol en stratifié et un sol marron.
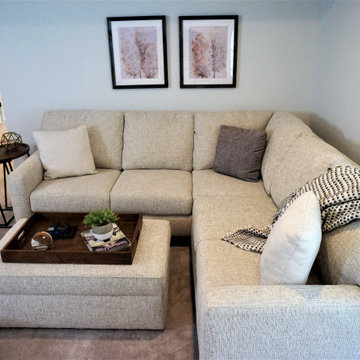
This is the 4th space that we have designed for this great couple. I was elated to find out that they have a new member to their family and they needed help designing their new family space! Their unfinished walkout basement was the logical space to remodel. We maximized every inch of this unfinished space. Our clients goal was to add additional living space and full bathroom- mission accomplished! I worked with my client and their contractor designing and space planning. The results are: two new home offices, a workout space, closed storage area, kids space ,lounging area and full bath! The beautifully designed Pottery barn furniture, Sherwin Williams whites on the walls, modern farmhouse accents and minimalist decor allows for this family to use every inch of their home.. The additional usable and beautifully designed square footage is priceless.
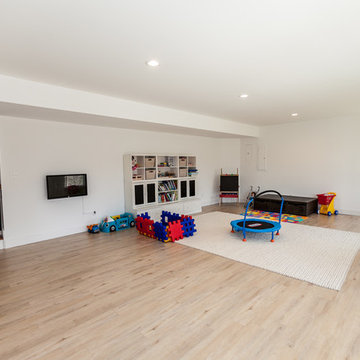
This new construction custom home was built for a family on a private wooded lot in Wildwood. Surrounded by acres of forest, this home offers total privacy, while allowing for ample natural light and views of the nearby scenery.
Light colors, beautiful wood, natural light, and custom tile are a design theme throughout the home. The light color palette paired with the large windows, which allow in natural light, makes the home light and bright.
Beautiful wood is a feature throughout the home. Timber beams accent the main floor, extending from the kitchen, through the dining, and living rooms. The kitchen island and bathroom vanities all feature reclaimed wood paired with white ceramic sinks.
A finished lower level was built for this family’s young children to have plenty of space to play. The lower level features Earthwerks Derby Plank flooring throughout. The flooring is naturally beautiful and durable – forgiving of messes and accidents that may occur when young children play.
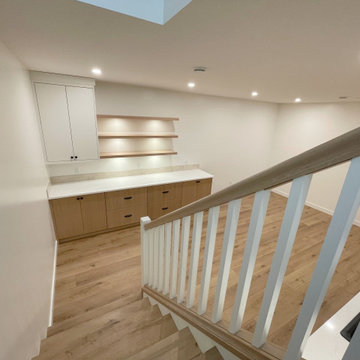
Inspiration pour un sous-sol rustique avec un bar de salon, un mur blanc, un sol en vinyl et un sol beige.
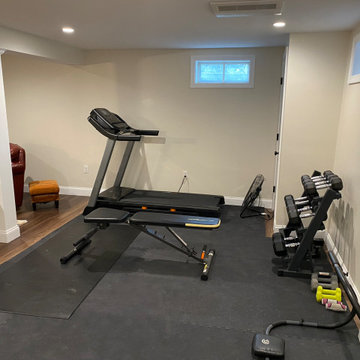
Cette image montre un sous-sol rustique semi-enterré et de taille moyenne avec un mur blanc, un sol en vinyl, aucune cheminée et un sol marron.
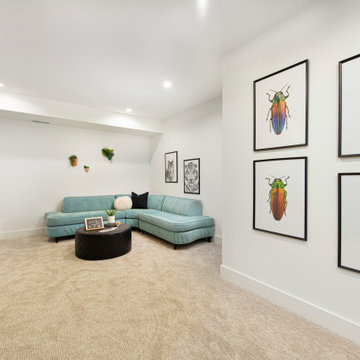
Aménagement d'un sous-sol campagne enterré et de taille moyenne avec un mur blanc, moquette, aucune cheminée et un sol beige.
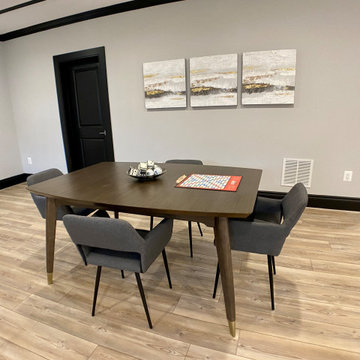
We broke up this overwhelming large basement into manageable chunks - conversation area, game table, and a cocktail corner.
Idée de décoration pour un très grand sous-sol champêtre donnant sur l'extérieur avec un bar de salon, un mur blanc, parquet clair, aucune cheminée et un sol beige.
Idée de décoration pour un très grand sous-sol champêtre donnant sur l'extérieur avec un bar de salon, un mur blanc, parquet clair, aucune cheminée et un sol beige.
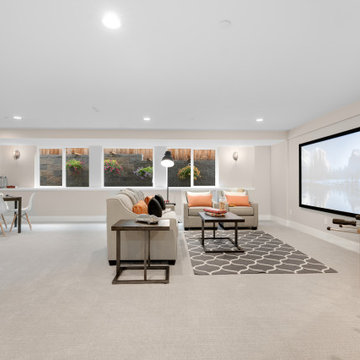
Inspiration pour un grand sous-sol rustique semi-enterré avec un mur blanc, moquette et un sol gris.
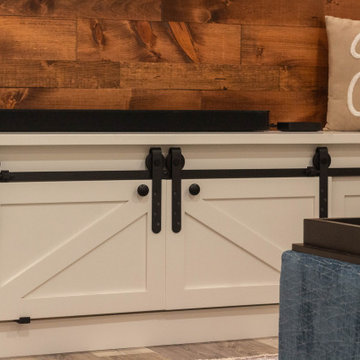
Inspiration pour un sous-sol rustique semi-enterré et de taille moyenne avec un bar de salon, un mur blanc, un sol en vinyl, un sol marron et du lambris de bois.
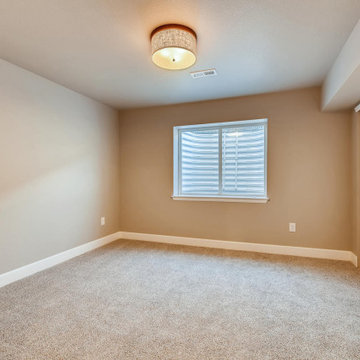
Refreshing Modern Farmhouse design keeps this basement feeling fresh.
Cette image montre un sous-sol rustique semi-enterré et de taille moyenne avec un bar de salon, un mur blanc, moquette, un sol beige et du lambris de bois.
Cette image montre un sous-sol rustique semi-enterré et de taille moyenne avec un bar de salon, un mur blanc, moquette, un sol beige et du lambris de bois.
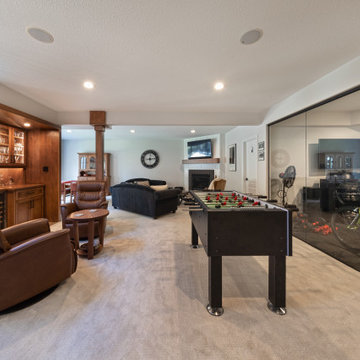
This is our very first Four Elements remodel show home! We started with a basic spec-level early 2000s walk-out bungalow, and transformed the interior into a beautiful modern farmhouse style living space with many custom features. The floor plan was also altered in a few key areas to improve livability and create more of an open-concept feel. Check out the shiplap ceilings with Douglas fir faux beams in the kitchen, dining room, and master bedroom. And a new coffered ceiling in the front entry contrasts beautifully with the custom wood shelving above the double-sided fireplace. Highlights in the lower level include a unique under-stairs custom wine & whiskey bar and a new home gym with a glass wall view into the main recreation area.
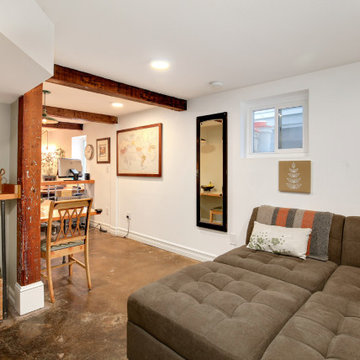
The design was intended to utilize every inch of space but also create a sense of expansiveness. White & light grey walls, recessed lighting and egress windows produced a light and bright apartment.
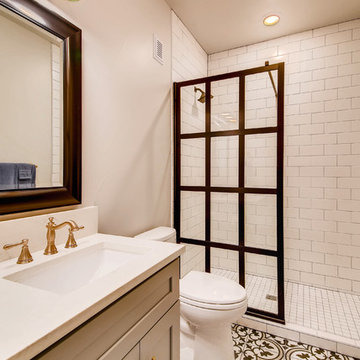
This farmhouse style basement features a craft/homework room, entertainment space with projector & screen, storage shelving and more. Accents include barn door, farmhouse style sconces, wide-plank wood flooring & custom glass with black inlay.
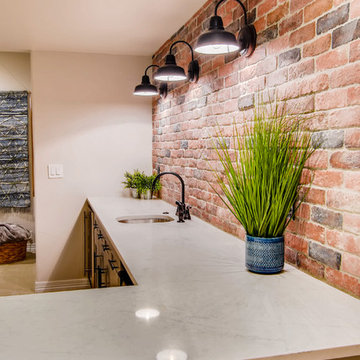
This farmhouse style basement features a craft/homework room, entertainment space with projector & screen, storage shelving and more. Accents include barn door, farmhouse style sconces, wide-plank wood flooring & custom glass with black inlay.
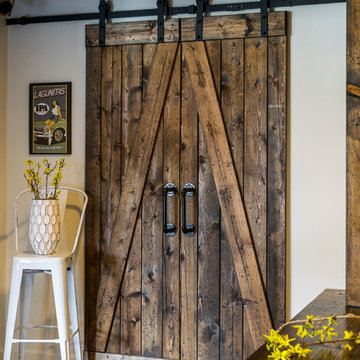
Karen Palmer Photography
Réalisation d'un grand sous-sol champêtre donnant sur l'extérieur avec un mur blanc, parquet foncé, une cheminée standard, un manteau de cheminée en brique et un sol marron.
Réalisation d'un grand sous-sol champêtre donnant sur l'extérieur avec un mur blanc, parquet foncé, une cheminée standard, un manteau de cheminée en brique et un sol marron.
Idées déco de sous-sols campagne avec un mur blanc
12