Idées déco de sous-sols campagne avec un mur blanc
Trier par :
Budget
Trier par:Populaires du jour
81 - 100 sur 313 photos
1 sur 3
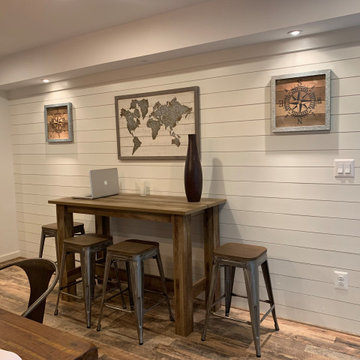
Cette photo montre un sous-sol nature donnant sur l'extérieur et de taille moyenne avec un mur blanc, sol en stratifié et un sol marron.
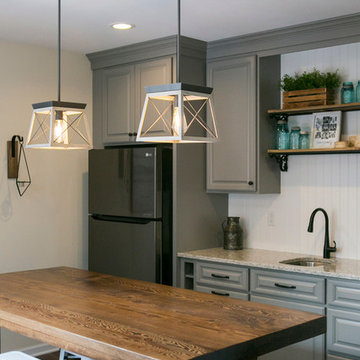
A custom table made of reclaimed wood serves as the focal point of the room. Grey painted cabinets and a quartz countertop offer nice contrast and a classic farmhouse look. The bead board backsplash with shelves above the sink for some treasured family antiques finish off this basement wet bar.
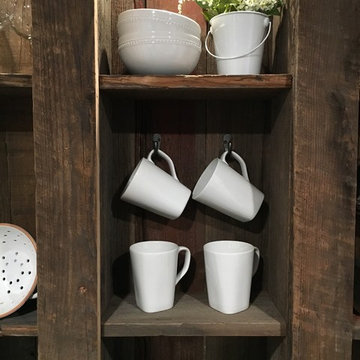
Cette photo montre un sous-sol nature donnant sur l'extérieur et de taille moyenne avec un mur blanc, un sol en carrelage de porcelaine, un poêle à bois, un manteau de cheminée en pierre et un sol gris.
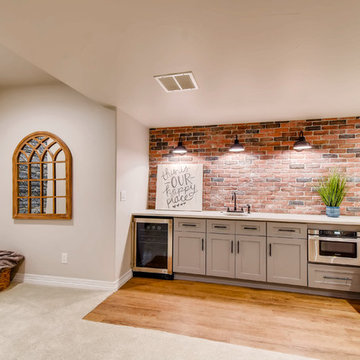
This farmhouse style basement features a craft/homework room, entertainment space with projector & screen, storage shelving and more. Accents include barn door, farmhouse style sconces, wide-plank wood flooring & custom glass with black inlay.
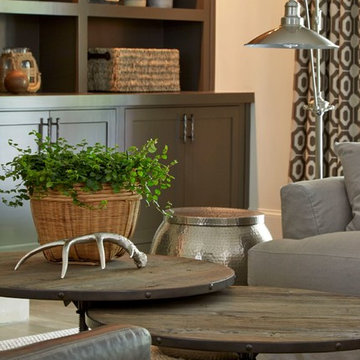
Lauren Rubinstein
Aménagement d'un très grand sous-sol campagne donnant sur l'extérieur avec un mur blanc, un sol en bois brun et une cheminée standard.
Aménagement d'un très grand sous-sol campagne donnant sur l'extérieur avec un mur blanc, un sol en bois brun et une cheminée standard.
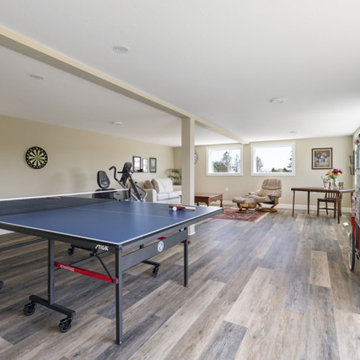
Idée de décoration pour un très grand sous-sol champêtre donnant sur l'extérieur avec salle de jeu, un mur blanc, un sol en vinyl et un sol multicolore.

Inspiration pour un sous-sol rustique donnant sur l'extérieur et de taille moyenne avec un mur blanc, aucune cheminée, parquet clair et un sol beige.
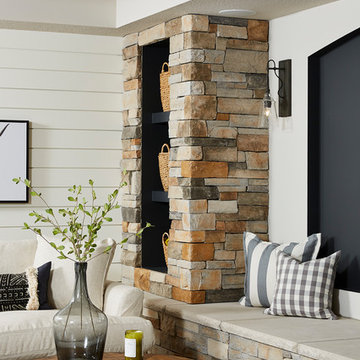
Inspiration pour un sous-sol rustique donnant sur l'extérieur et de taille moyenne avec un mur blanc, moquette, une cheminée d'angle, un manteau de cheminée en pierre et un sol gris.
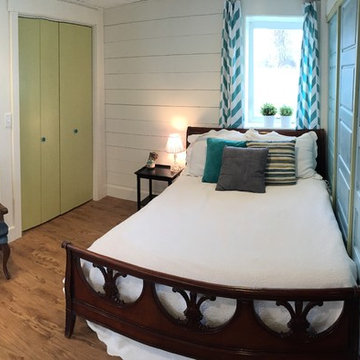
Penny Lane Home Builders
Réalisation d'un petit sous-sol champêtre semi-enterré avec un mur blanc.
Réalisation d'un petit sous-sol champêtre semi-enterré avec un mur blanc.
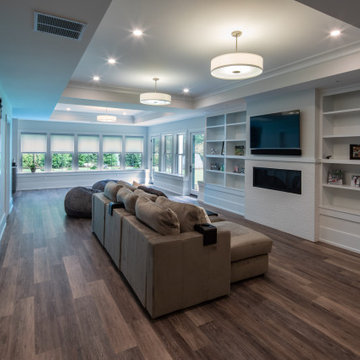
Basement
Exemple d'un grand sous-sol nature donnant sur l'extérieur avec un mur blanc, un sol en bois brun, une cheminée standard, un manteau de cheminée en carrelage et un sol gris.
Exemple d'un grand sous-sol nature donnant sur l'extérieur avec un mur blanc, un sol en bois brun, une cheminée standard, un manteau de cheminée en carrelage et un sol gris.
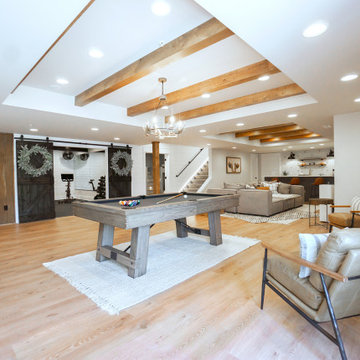
Cette photo montre un sous-sol nature enterré avec salle de jeu, un mur blanc, une cheminée standard, un sol beige et poutres apparentes.
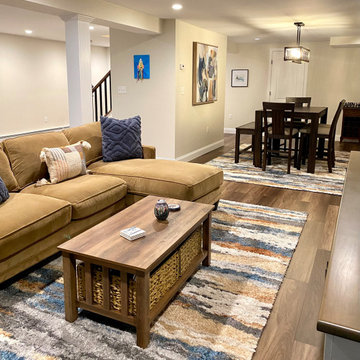
Aménagement d'un sous-sol campagne semi-enterré et de taille moyenne avec un mur blanc, un sol en vinyl, aucune cheminée et un sol marron.
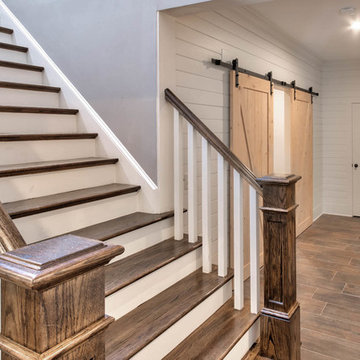
James Harris
Aménagement d'un sous-sol campagne donnant sur l'extérieur et de taille moyenne avec un mur blanc, un sol en carrelage de porcelaine et un sol marron.
Aménagement d'un sous-sol campagne donnant sur l'extérieur et de taille moyenne avec un mur blanc, un sol en carrelage de porcelaine et un sol marron.
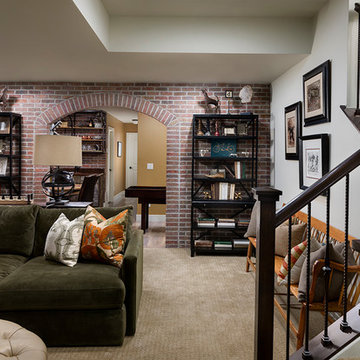
Basement Man Cave with Brick Detailing
Inspiration pour un grand sous-sol rustique enterré avec un mur blanc, moquette et un sol beige.
Inspiration pour un grand sous-sol rustique enterré avec un mur blanc, moquette et un sol beige.
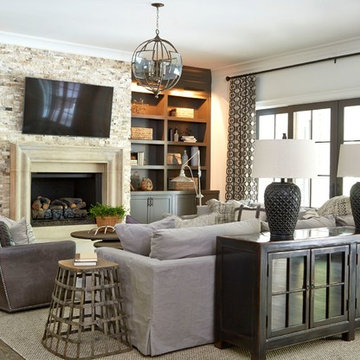
Lauren Rubinstein
Cette photo montre un très grand sous-sol nature donnant sur l'extérieur avec un mur blanc, une cheminée standard et parquet foncé.
Cette photo montre un très grand sous-sol nature donnant sur l'extérieur avec un mur blanc, une cheminée standard et parquet foncé.
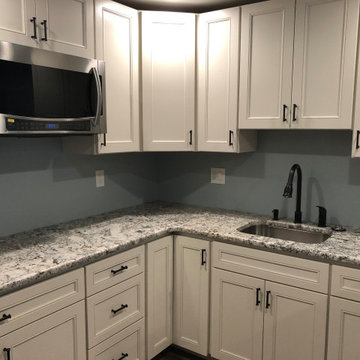
Réalisation d'un petit sous-sol champêtre donnant sur l'extérieur avec un mur blanc.
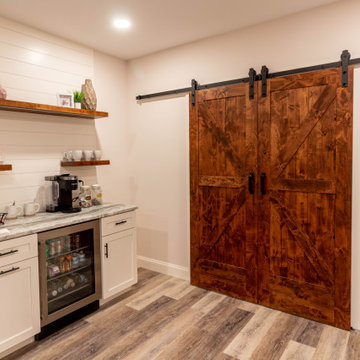
Réalisation d'un sous-sol champêtre semi-enterré et de taille moyenne avec un bar de salon, un mur blanc, un sol en vinyl, un sol marron et du lambris de bois.
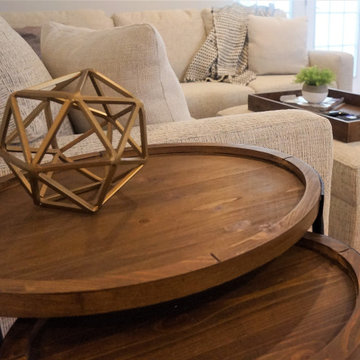
This is the 4th space that we have designed for this great couple. I was elated to find out that they have a new member to their family and they needed help designing their new family space! Their unfinished walkout basement was the logical space to remodel. We maximized every inch of this unfinished space. Our clients goal was to add additional living space and full bathroom- mission accomplished! I worked with my client and their contractor designing and space planning. The results are: two new home offices, a workout space, closed storage area, kids space ,lounging area and full bath! The beautifully designed Pottery barn furniture, Sherwin Williams whites on the walls, modern farmhouse accents and minimalist decor allows for this family to use every inch of their home.. The additional usable and beautifully designed square footage is priceless.
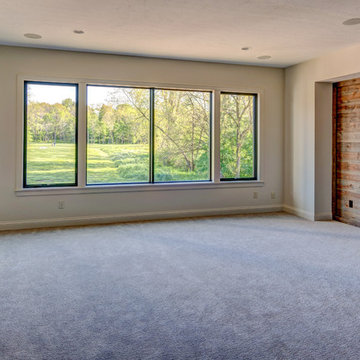
This basement features large windows and rustic accent walls; bringing the nature from the outside in.
Photo Credit: Tom Graham
Cette photo montre un grand sous-sol nature donnant sur l'extérieur avec un mur blanc, parquet clair et un sol marron.
Cette photo montre un grand sous-sol nature donnant sur l'extérieur avec un mur blanc, parquet clair et un sol marron.
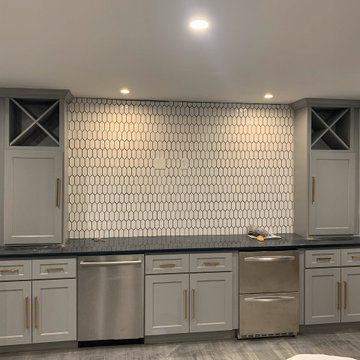
This finished wine bar includes high-end appliances, custom cabinetry, geometric backsplash and wood plank accent wall.
Cette photo montre un sous-sol nature en bois semi-enterré et de taille moyenne avec un bar de salon, un mur blanc, sol en stratifié et un sol gris.
Cette photo montre un sous-sol nature en bois semi-enterré et de taille moyenne avec un bar de salon, un mur blanc, sol en stratifié et un sol gris.
Idées déco de sous-sols campagne avec un mur blanc
5