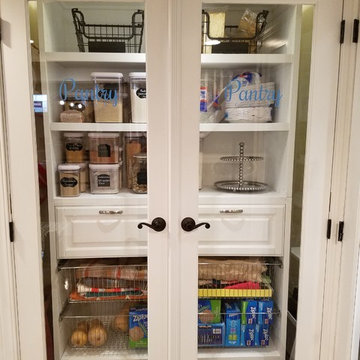Idées déco de sous-sols campagne avec un sol gris
Trier par :
Budget
Trier par:Populaires du jour
61 - 80 sur 173 photos
1 sur 3
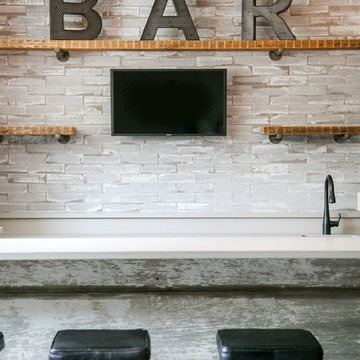
The bar area in the basement backsplash materials and installation were from FLOOR360. Builder: Hart DeNoble Builders
Cette photo montre un sous-sol nature semi-enterré avec un mur blanc, un sol en carrelage de porcelaine et un sol gris.
Cette photo montre un sous-sol nature semi-enterré avec un mur blanc, un sol en carrelage de porcelaine et un sol gris.
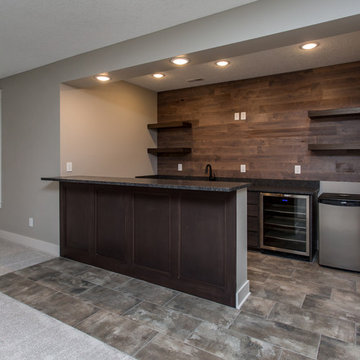
Full wet bar
Idée de décoration pour un sous-sol champêtre donnant sur l'extérieur avec un mur gris, moquette et un sol gris.
Idée de décoration pour un sous-sol champêtre donnant sur l'extérieur avec un mur gris, moquette et un sol gris.
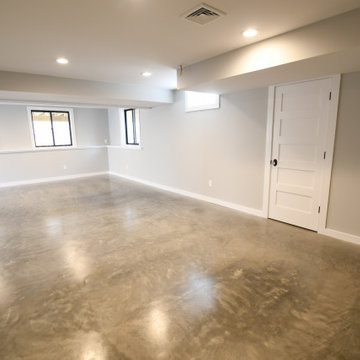
Exemple d'un grand sous-sol nature donnant sur l'extérieur avec un mur gris, sol en béton ciré et un sol gris.
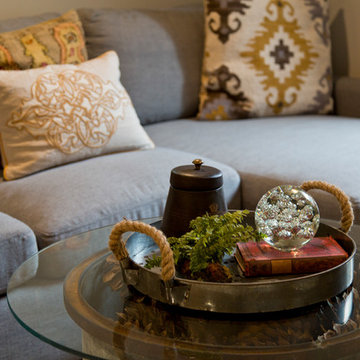
Nichole Kennelly Photography
Exemple d'un grand sous-sol nature enterré avec un mur gris, parquet clair et un sol gris.
Exemple d'un grand sous-sol nature enterré avec un mur gris, parquet clair et un sol gris.
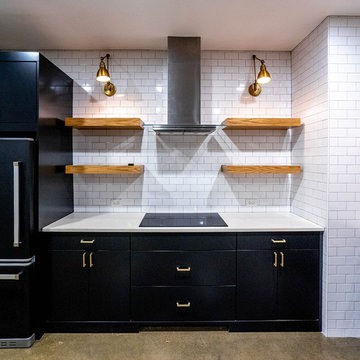
Inspiration pour un sous-sol rustique donnant sur l'extérieur et de taille moyenne avec un mur gris, sol en béton ciré et un sol gris.
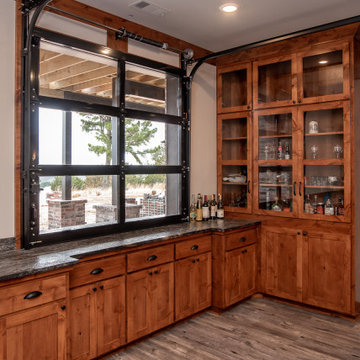
Live edge White Oak bar top, rustic metal bar backing panels, overhead door to outdoor serving bar
Réalisation d'un sous-sol champêtre donnant sur l'extérieur avec un mur gris, un sol en vinyl et un sol gris.
Réalisation d'un sous-sol champêtre donnant sur l'extérieur avec un mur gris, un sol en vinyl et un sol gris.
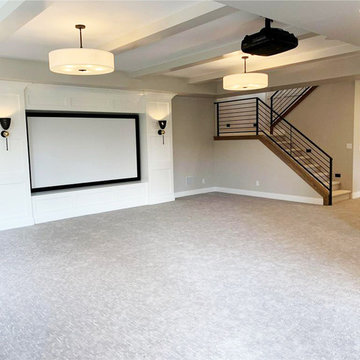
Walk out basement with with white painted paneling entertainment surround. Gorgeous modern black sconces with antique brass accents. Open stringer stair railing.
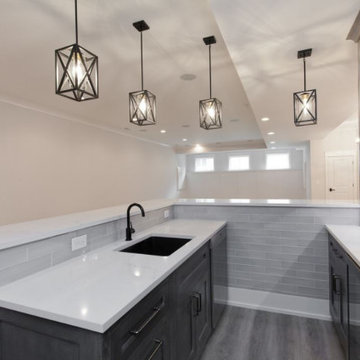
This basement bar has gorgeous cabinetry with an under-mount sink, fridge, and plenty of counter space.
Inspiration pour un grand sous-sol rustique avec un bar de salon, un mur blanc, parquet clair et un sol gris.
Inspiration pour un grand sous-sol rustique avec un bar de salon, un mur blanc, parquet clair et un sol gris.
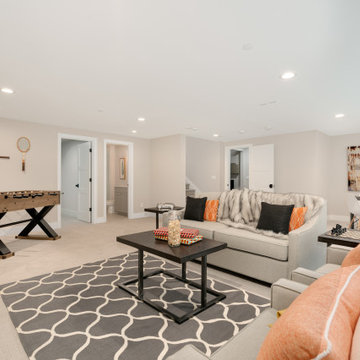
Cette image montre un grand sous-sol rustique semi-enterré avec un mur blanc, moquette et un sol gris.
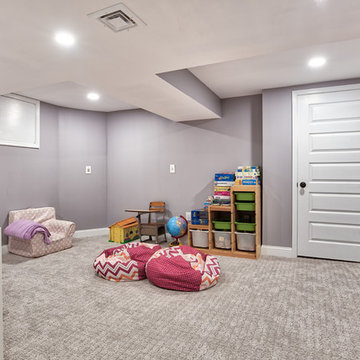
Renovated basement turned playroom for the children of this household.
Photos by Chris Veith.
Cette image montre un sous-sol rustique enterré et de taille moyenne avec un mur violet, moquette et un sol gris.
Cette image montre un sous-sol rustique enterré et de taille moyenne avec un mur violet, moquette et un sol gris.
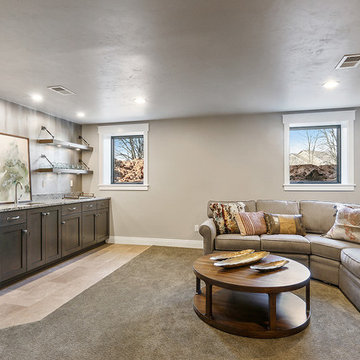
Idées déco pour un sous-sol campagne avec un mur gris, moquette et un sol gris.
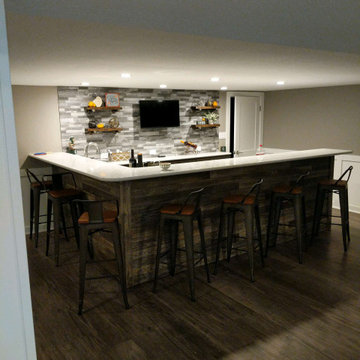
Réalisation d'un grand sous-sol champêtre enterré avec un mur gris, un sol en vinyl, une cheminée standard, un manteau de cheminée en brique et un sol gris.
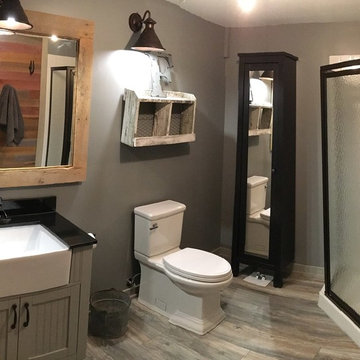
Farm house themed basement with drift wood finished trim, bathroom, and wet bar
Idée de décoration pour un grand sous-sol champêtre enterré avec un mur gris, un sol en vinyl et un sol gris.
Idée de décoration pour un grand sous-sol champêtre enterré avec un mur gris, un sol en vinyl et un sol gris.
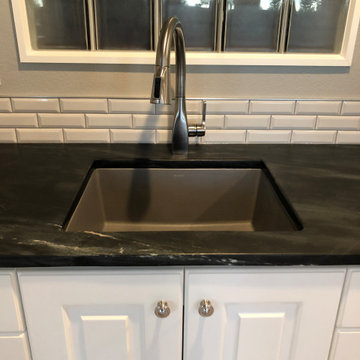
Réalisation d'un grand sous-sol champêtre donnant sur l'extérieur avec un mur gris, un sol en vinyl, une cheminée d'angle, un manteau de cheminée en carrelage et un sol gris.
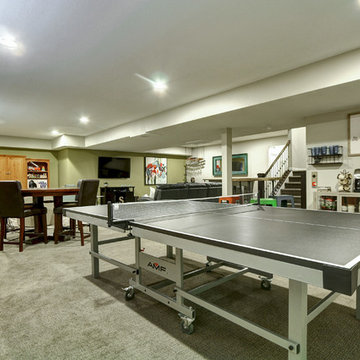
Réalisation d'un grand sous-sol champêtre avec un mur multicolore, moquette, aucune cheminée et un sol gris.
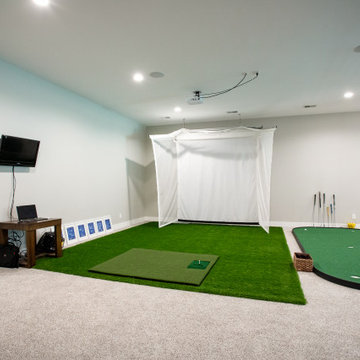
Idées déco pour un sous-sol campagne donnant sur l'extérieur avec moquette et un sol gris.
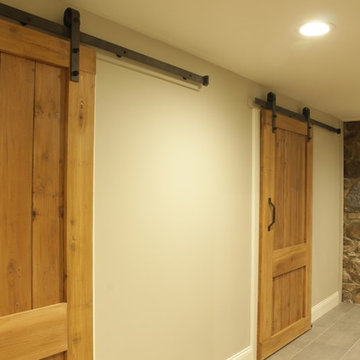
The finished basement has the original foundation rock wall and these new handmade barn doors that slide so effortlessly.
Photo Credit: N. Leonard
Exemple d'un grand sous-sol nature semi-enterré avec un mur beige, aucune cheminée, un sol en carrelage de porcelaine et un sol gris.
Exemple d'un grand sous-sol nature semi-enterré avec un mur beige, aucune cheminée, un sol en carrelage de porcelaine et un sol gris.
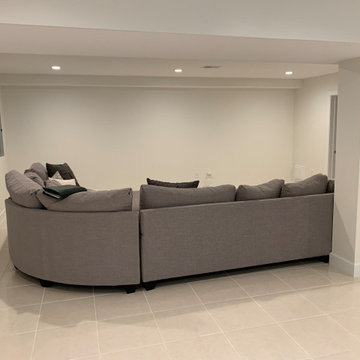
Before image.
Aménagement d'un grand sous-sol campagne donnant sur l'extérieur avec salle de cinéma, un mur gris, sol en stratifié, aucune cheminée, un sol gris et du lambris.
Aménagement d'un grand sous-sol campagne donnant sur l'extérieur avec salle de cinéma, un mur gris, sol en stratifié, aucune cheminée, un sol gris et du lambris.
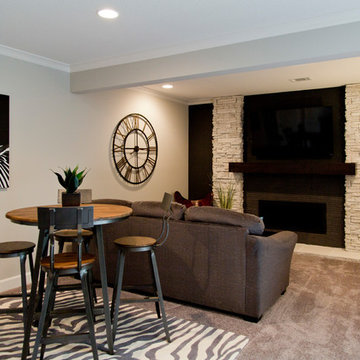
Exemple d'un grand sous-sol nature donnant sur l'extérieur avec un mur beige, moquette et un sol gris.
Idées déco de sous-sols campagne avec un sol gris
4
