Idées déco de sous-sols classiques avec différents habillages de murs
Trier par :
Budget
Trier par:Populaires du jour
181 - 200 sur 467 photos
1 sur 3
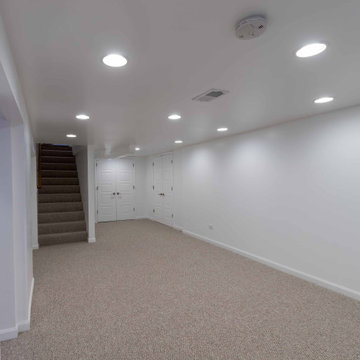
Idées déco pour un sous-sol classique enterré et de taille moyenne avec un mur blanc, moquette, aucune cheminée, un sol gris, un plafond en papier peint et du papier peint.
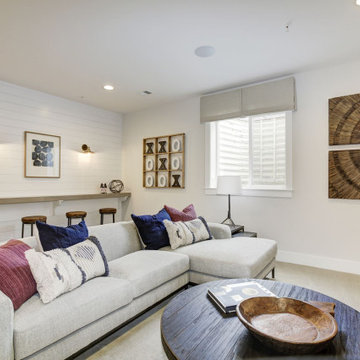
Cette photo montre un grand sous-sol chic semi-enterré avec un bar de salon, un mur blanc, moquette, un sol beige, aucune cheminée et du lambris de bois.
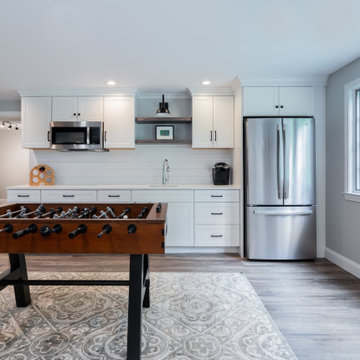
Cette photo montre un très grand sous-sol chic donnant sur l'extérieur avec un mur gris, un sol en vinyl, un sol marron et du lambris de bois.
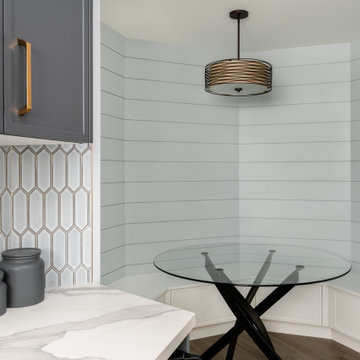
Cette photo montre un petit sous-sol chic avec un bar de salon, un mur blanc, un sol en vinyl, aucune cheminée, un sol gris et du lambris.
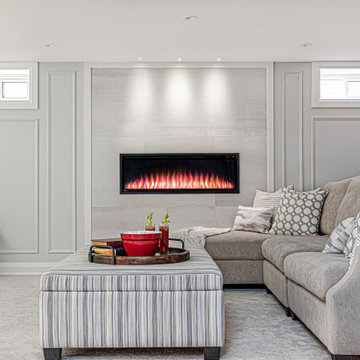
Hollywood Haven: A place to gather, entertain, and enjoy the classics on the big screen.
This formally unfinished basement has been transformed into a cozy, upscale, family-friendly space with cutting edge technology.
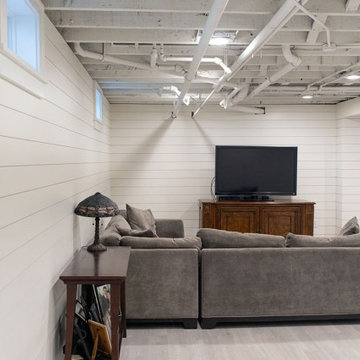
Sweeney updated the finishes with laminated veneer lumber (LVL) flooring and a shiplap finish on all walls.
Réalisation d'un grand sous-sol tradition enterré avec un mur blanc, un sol en vinyl, un sol beige et du lambris de bois.
Réalisation d'un grand sous-sol tradition enterré avec un mur blanc, un sol en vinyl, un sol beige et du lambris de bois.
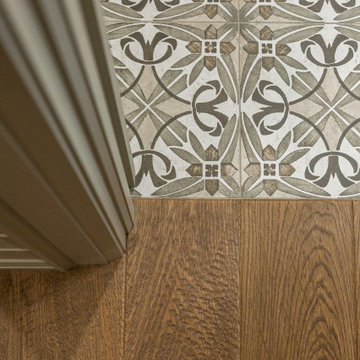
Cette photo montre un sous-sol chic en bois donnant sur l'extérieur et de taille moyenne avec un bar de salon, un mur beige, un sol en bois brun, une cheminée ribbon, un manteau de cheminée en carrelage et un sol marron.
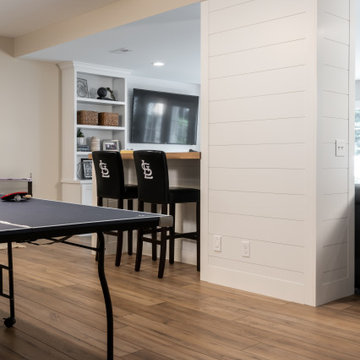
Idée de décoration pour un grand sous-sol tradition donnant sur l'extérieur avec un bar de salon, un mur gris, un sol en vinyl, un sol marron et un mur en parement de brique.
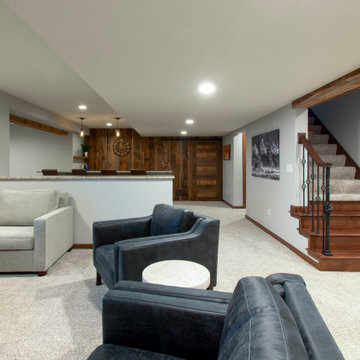
This Hartland, Wisconsin basement is a welcoming teen hangout area and family space. The design blends both rustic and transitional finishes to make the space feel cozy.
This space has it all – a bar, kitchenette, lounge area, full bathroom, game area and hidden mechanical/storage space. There is plenty of space for hosting parties and family movie nights.
Highlights of this Hartland basement remodel:
- We tied the space together with barnwood: an accent wall, beams and sliding door
- The staircase was opened at the bottom and is now a feature of the room
- Adjacent to the bar is a cozy lounge seating area for watching movies and relaxing
- The bar features dark stained cabinetry and creamy beige quartz counters
- Guests can sit at the bar or the counter overlooking the lounge area
- The full bathroom features a Kohler Choreograph shower surround
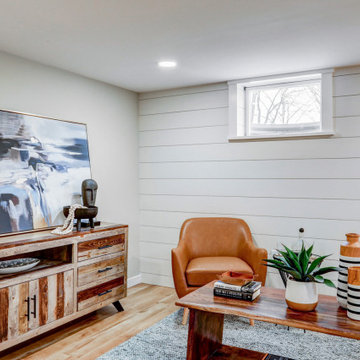
Full basement remodel with carpet stairway, industrial style railing, light brown vinyl plank flooring, white shiplap accent wall, recessed lighting, and dedicated workout area.
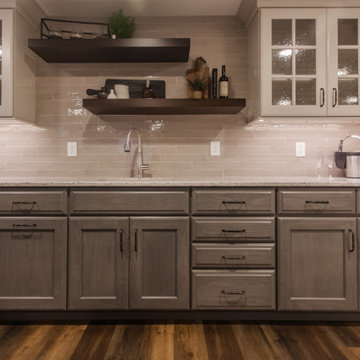
Wet Bar
Inspiration pour un grand sous-sol traditionnel semi-enterré avec un bar de salon, un mur beige, sol en stratifié, un sol marron et boiseries.
Inspiration pour un grand sous-sol traditionnel semi-enterré avec un bar de salon, un mur beige, sol en stratifié, un sol marron et boiseries.
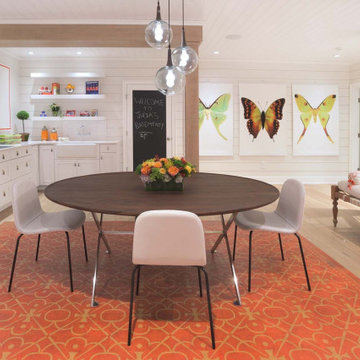
Exemple d'un grand sous-sol chic enterré avec salle de cinéma, un mur blanc, parquet clair, un plafond en lambris de bois et du lambris de bois.
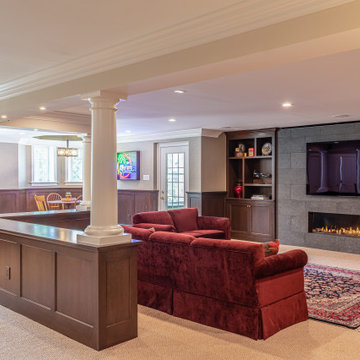
Idée de décoration pour un très grand sous-sol tradition donnant sur l'extérieur avec un bar de salon, un mur beige, moquette, une cheminée standard, un manteau de cheminée en carrelage, un sol beige, un plafond décaissé et du papier peint.
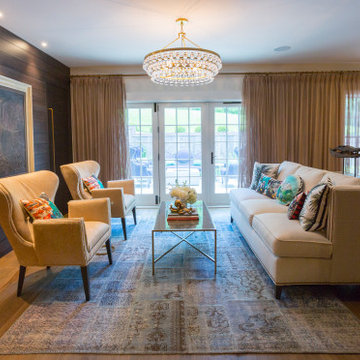
Réalisation d'un sous-sol tradition en bois donnant sur l'extérieur et de taille moyenne avec un mur marron et un sol en bois brun.
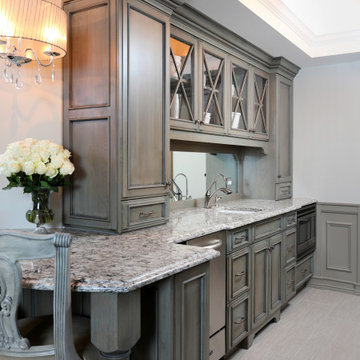
The kitchenette is the perfect place for snacks and popcorn for movie nights, not to mention ample storage for whatever your beverage of choice may be.
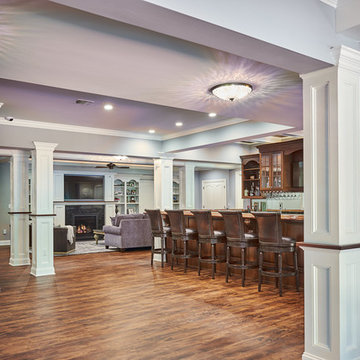
Who says basements have to be boring? This stunning luxury basement finishing in Kinnelon, NJ sets the bar pretty high. With a full wine cellar, beautiful moulding work, a basement bar, a full bath, pool table & full kitchen, these basement ideas were the perfect touch to a great home remodeling.
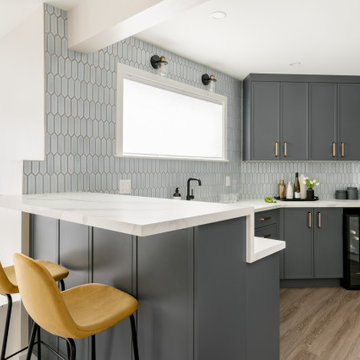
Réalisation d'un petit sous-sol tradition avec un bar de salon, un mur blanc, un sol en vinyl, aucune cheminée, un sol gris et du lambris.
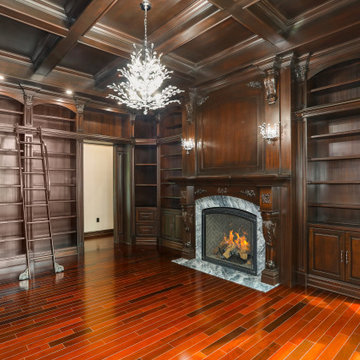
Custom Library in Millstone, New Jersey.
Cette image montre un sous-sol traditionnel en bois donnant sur l'extérieur et de taille moyenne avec un mur marron, parquet foncé, une cheminée standard, un manteau de cheminée en bois et un plafond en bois.
Cette image montre un sous-sol traditionnel en bois donnant sur l'extérieur et de taille moyenne avec un mur marron, parquet foncé, une cheminée standard, un manteau de cheminée en bois et un plafond en bois.
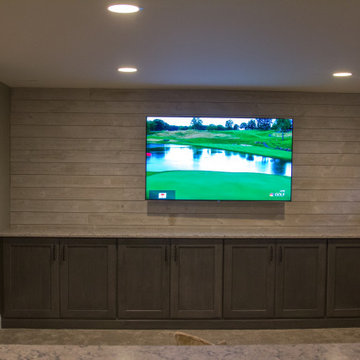
Idées déco pour un grand sous-sol classique semi-enterré avec un bar de salon, un mur beige, sol en stratifié, un sol marron et du lambris de bois.
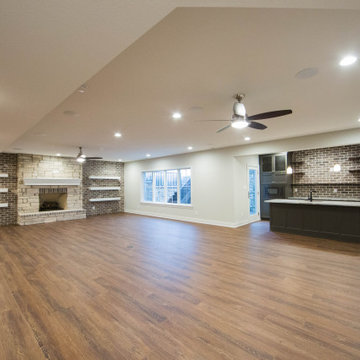
The brick accent walls behind the fireplace and wet bar area help tie the two areas together.
Exemple d'un grand sous-sol chic donnant sur l'extérieur avec un bar de salon, un mur beige, un sol en bois brun, une cheminée standard, un manteau de cheminée en pierre, un sol marron et un mur en parement de brique.
Exemple d'un grand sous-sol chic donnant sur l'extérieur avec un bar de salon, un mur beige, un sol en bois brun, une cheminée standard, un manteau de cheminée en pierre, un sol marron et un mur en parement de brique.
Idées déco de sous-sols classiques avec différents habillages de murs
10