Idées déco de sous-sols classiques avec différents habillages de murs
Trier par :
Budget
Trier par:Populaires du jour
101 - 120 sur 462 photos
1 sur 3
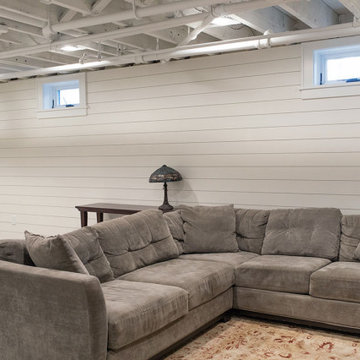
Sweeney updated the finishes with laminated veneer lumber (LVL) flooring and a shiplap finish on all walls.
Cette photo montre un grand sous-sol chic enterré avec un mur blanc, un sol en vinyl, un sol beige et du lambris de bois.
Cette photo montre un grand sous-sol chic enterré avec un mur blanc, un sol en vinyl, un sol beige et du lambris de bois.
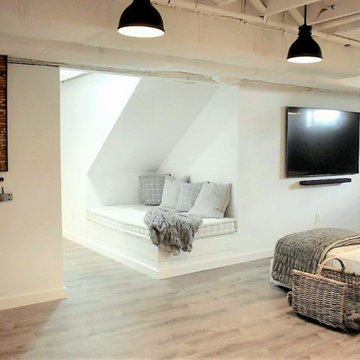
Basement living room with reading nook
Aménagement d'un sous-sol classique avec poutres apparentes et du lambris.
Aménagement d'un sous-sol classique avec poutres apparentes et du lambris.
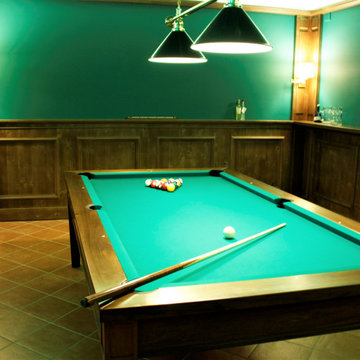
sala hobby stile pub inglese con angolo bar e biliardo
Réalisation d'un grand sous-sol tradition donnant sur l'extérieur avec un bar de salon, un mur vert, tomettes au sol et boiseries.
Réalisation d'un grand sous-sol tradition donnant sur l'extérieur avec un bar de salon, un mur vert, tomettes au sol et boiseries.
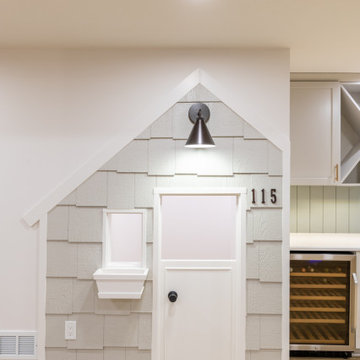
This transitional design style basement finish checks all the boxes and is the perfect hangout spot for the entire family. This space features a playroom, home gym, bathroom, guest bedroom, wet bar, understairs playhouse, and lounge area with a media accent wall.
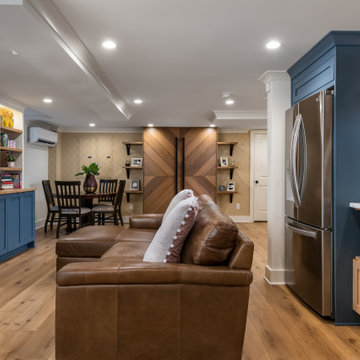
Our clients wanted to expand their living space down into their unfinished basement. While the space would serve as a family rec room most of the time, they also wanted it to transform into an apartment for their parents during extended visits. The project needed to incorporate a full bathroom and laundry.One of the standout features in the space is a Murphy bed with custom doors. We repeated this motif on the custom vanity in the bathroom. Because the rec room can double as a bedroom, we had the space to put in a generous-size full bathroom. The full bathroom has a spacious walk-in shower and two large niches for storing towels and other linens.
Our clients now have a beautiful basement space that expanded the size of their living space significantly. It also gives their loved ones a beautiful private suite to enjoy when they come to visit, inspiring more frequent visits!
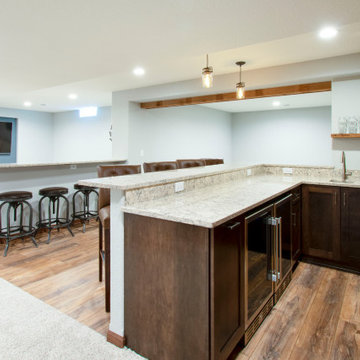
This Hartland, Wisconsin basement is a welcoming teen hangout area and family space. The design blends both rustic and transitional finishes to make the space feel cozy.
This space has it all – a bar, kitchenette, lounge area, full bathroom, game area and hidden mechanical/storage space. There is plenty of space for hosting parties and family movie nights.
Highlights of this Hartland basement remodel:
- We tied the space together with barnwood: an accent wall, beams and sliding door
- The staircase was opened at the bottom and is now a feature of the room
- Adjacent to the bar is a cozy lounge seating area for watching movies and relaxing
- The bar features dark stained cabinetry and creamy beige quartz counters
- Guests can sit at the bar or the counter overlooking the lounge area
- The full bathroom features a Kohler Choreograph shower surround
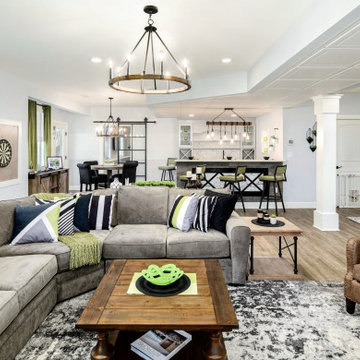
Aménagement d'un grand sous-sol classique donnant sur l'extérieur avec un bar de salon, un mur gris, sol en stratifié, un sol marron et du lambris.
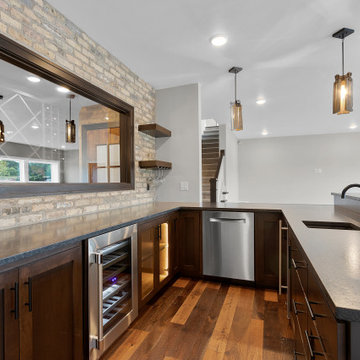
Aménagement d'un grand sous-sol classique donnant sur l'extérieur avec un bar de salon, un sol en bois brun, une cheminée standard, un manteau de cheminée en pierre, un sol marron et un mur en parement de brique.
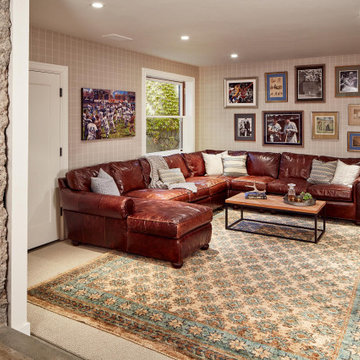
The home reflects the authenticity of the homeowners: when the basement was expanded, they elected to showcase the original foundation wall instead of hiding it behind trim (see the left side of this image). The worn patina of the leather couch gives this room a decidedly masculine feel. Placing a rug over the wall to wall carpet creates a cozy sense of place.
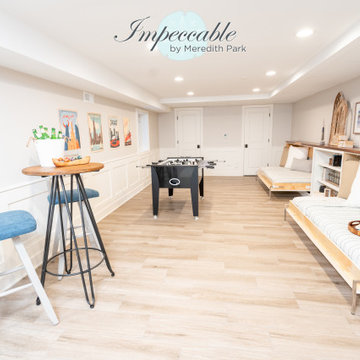
This gaming area in the basement doubles as a guest space with custom murphy bed pull downs. When the murphy beds are up they blend into the custom white wainscoting in the space and serve as a "drink shelf" for entertaining.
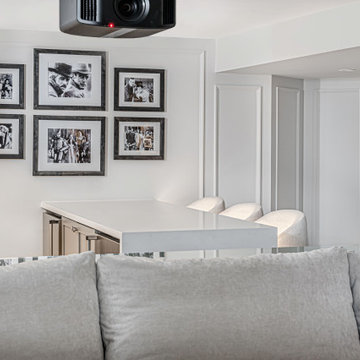
Hollywood Haven: A place to gather, entertain, and enjoy the classics on the big screen.
This formally unfinished basement has been transformed into a cozy, upscale, family-friendly space with cutting edge technology.
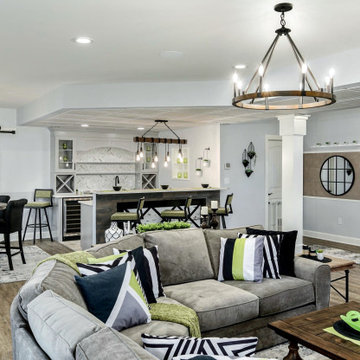
Exemple d'un grand sous-sol chic donnant sur l'extérieur avec un bar de salon, un mur gris, sol en stratifié, un sol marron et du lambris.
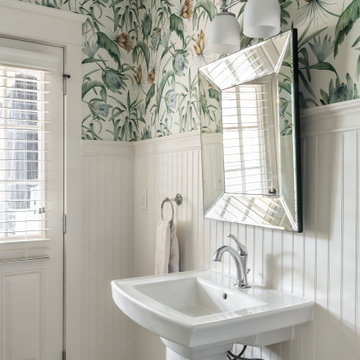
Our clients wanted to expand their living space down into their unfinished basement. While the space would serve as a family rec room most of the time, they also wanted it to transform into an apartment for their parents during extended visits. The project needed to incorporate a full bathroom and laundry.One of the standout features in the space is a Murphy bed with custom doors. We repeated this motif on the custom vanity in the bathroom. Because the rec room can double as a bedroom, we had the space to put in a generous-size full bathroom. The full bathroom has a spacious walk-in shower and two large niches for storing towels and other linens.
Our clients now have a beautiful basement space that expanded the size of their living space significantly. It also gives their loved ones a beautiful private suite to enjoy when they come to visit, inspiring more frequent visits!
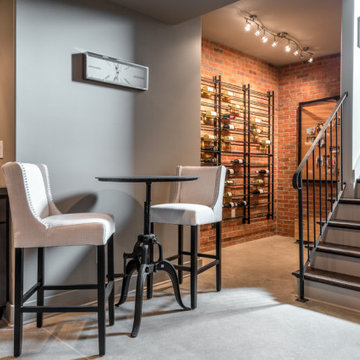
Wine room in Basement.
Aménagement d'un sous-sol classique enterré avec un bar de salon, un mur gris, sol en béton ciré, un sol gris et un mur en parement de brique.
Aménagement d'un sous-sol classique enterré avec un bar de salon, un mur gris, sol en béton ciré, un sol gris et un mur en parement de brique.

Aménagement d'un sous-sol classique en bois donnant sur l'extérieur et de taille moyenne avec un bar de salon, un mur beige, un sol en bois brun, une cheminée ribbon, un manteau de cheminée en carrelage et un sol marron.
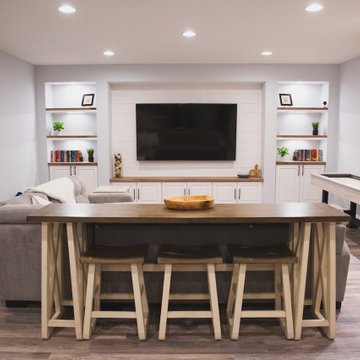
HIVEX Basement Finishing Co., Fredericksburg, Virginia, 2022 Regional CotY Award Winner, Basement Under $100,000
Cette photo montre un petit sous-sol chic enterré avec un mur gris et du lambris de bois.
Cette photo montre un petit sous-sol chic enterré avec un mur gris et du lambris de bois.
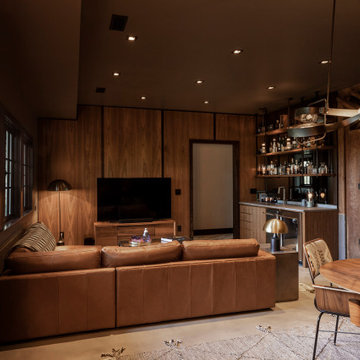
From dark to marvelously moody, the basement lounge creates a perfect space for entertaining guests.
Idées déco pour un sous-sol classique en bois semi-enterré et de taille moyenne avec un bar de salon, un mur marron, sol en béton ciré, aucune cheminée et un sol gris.
Idées déco pour un sous-sol classique en bois semi-enterré et de taille moyenne avec un bar de salon, un mur marron, sol en béton ciré, aucune cheminée et un sol gris.
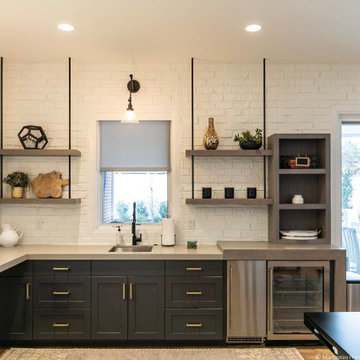
Aménagement d'un grand sous-sol classique donnant sur l'extérieur avec un bar de salon, un mur gris, un sol en vinyl, un manteau de cheminée en brique, un sol marron, poutres apparentes et du lambris de bois.
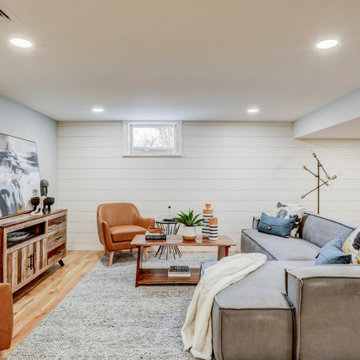
Full basement remodel with carpet stairway, industrial style railing, light brown vinyl plank flooring, white shiplap accent wall, recessed lighting, and dedicated workout area.
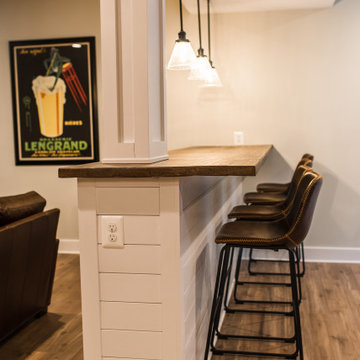
Idées déco pour un sous-sol classique donnant sur l'extérieur et de taille moyenne avec un mur en parement de brique.
Idées déco de sous-sols classiques avec différents habillages de murs
6