Idées déco de sous-sols classiques avec différents habillages de murs
Trier par :
Budget
Trier par:Populaires du jour
81 - 100 sur 462 photos
1 sur 3
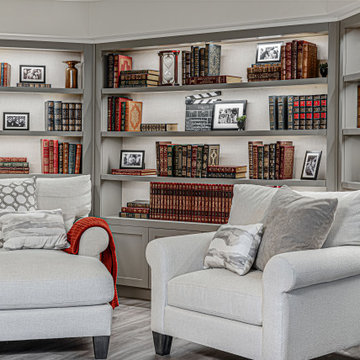
Hollywood Haven: A place to gather, entertain, and enjoy the classics on the big screen.
This formally unfinished basement has been transformed into a cozy, upscale, family-friendly space with cutting edge technology.

This renovated basement is now a beautiful and functional space that boasts many impressive features. Concealed beams offer a clean and sleek look to the ceiling, while wood plank flooring provides warmth and texture to the room.
The basement has been transformed into an entertainment hub, with a bar area, gaming area/lounge, and a recreation room featuring built-in millwork, a projector, and a wall-mounted TV. An electric fireplace adds to the cozy ambiance, and sliding barn doors offer a touch of rustic charm to the space.
The lighting in the basement is another notable feature, with carefully placed fixtures that provide both ambiance and functionality. Overall, this renovated basement is the perfect space for relaxation, entertainment, and spending quality time with loved ones.
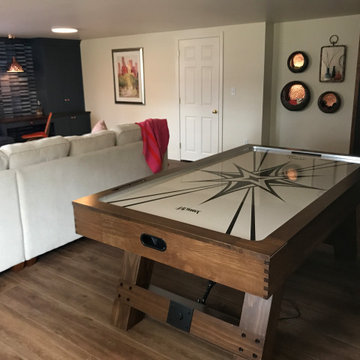
Sectional
Idée de décoration pour un grand sous-sol tradition donnant sur l'extérieur avec salle de jeu, un mur bleu, un sol en vinyl, un sol marron et du papier peint.
Idée de décoration pour un grand sous-sol tradition donnant sur l'extérieur avec salle de jeu, un mur bleu, un sol en vinyl, un sol marron et du papier peint.
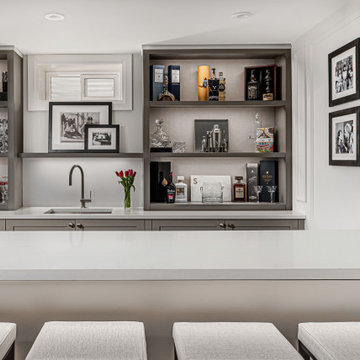
Hollywood Haven: A place to gather, entertain, and enjoy the classics on the big screen.
This formally unfinished basement has been transformed into a cozy, upscale, family-friendly space with cutting edge technology.

Idées déco pour un petit sous-sol classique avec un bar de salon, un mur blanc, un sol en vinyl, aucune cheminée, un sol gris et du lambris.
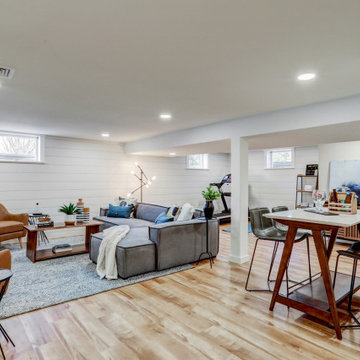
Full basement remodel with carpet stairway, industrial style railing, light brown vinyl plank flooring, white shiplap accent wall, recessed lighting, and dedicated workout area.
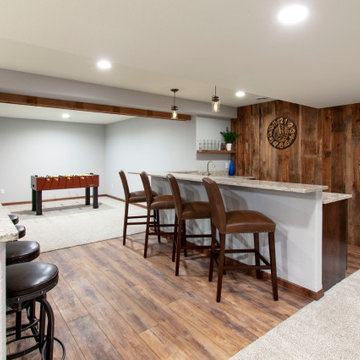
This Hartland, Wisconsin basement is a welcoming teen hangout area and family space. The design blends both rustic and transitional finishes to make the space feel cozy.
This space has it all – a bar, kitchenette, lounge area, full bathroom, game area and hidden mechanical/storage space. There is plenty of space for hosting parties and family movie nights.
Highlights of this Hartland basement remodel:
- We tied the space together with barnwood: an accent wall, beams and sliding door
- The staircase was opened at the bottom and is now a feature of the room
- Adjacent to the bar is a cozy lounge seating area for watching movies and relaxing
- The bar features dark stained cabinetry and creamy beige quartz counters
- Guests can sit at the bar or the counter overlooking the lounge area
- The full bathroom features a Kohler Choreograph shower surround
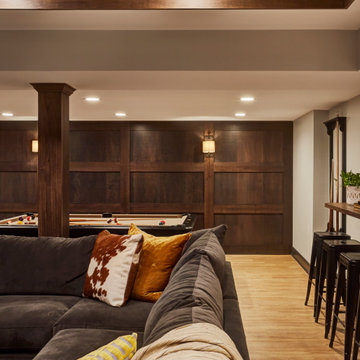
A warm and inviting basement offers ample seating for family gatherings or an ultimate movie night. This custom accent wall adds warmth and intrigue to a play space suitable for adults and teens alike.
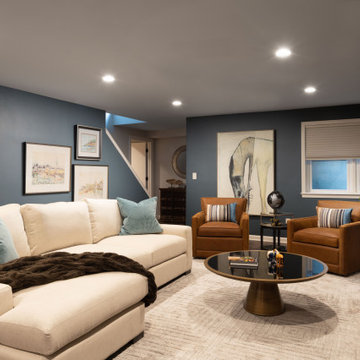
Exemple d'un grand sous-sol chic en bois enterré avec un bar de salon, un mur bleu, sol en stratifié, cheminée suspendue, un manteau de cheminée en bois et un sol marron.
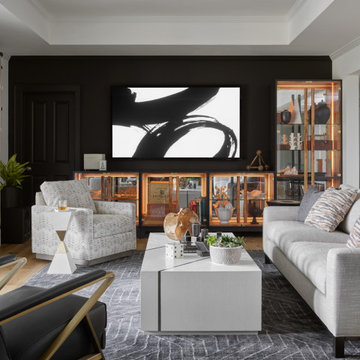
Réalisation d'un grand sous-sol tradition donnant sur l'extérieur avec salle de cinéma, un mur noir, parquet clair, un sol beige, un plafond décaissé et du papier peint.
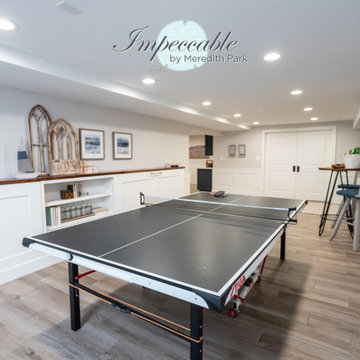
This gaming area in the basement doubles as a guest space with custom murphy bed pull downs. When the murphy beds are up they blend into the custom white wainscoting in the space and serve as a "drink shelf" for entertaining.
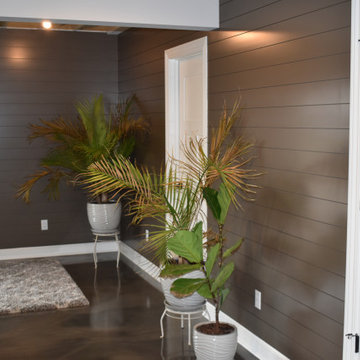
Entire basement finish-out project for new home
Cette photo montre un grand sous-sol chic donnant sur l'extérieur avec salle de jeu, un mur multicolore, sol en béton ciré, un sol multicolore, poutres apparentes et du lambris de bois.
Cette photo montre un grand sous-sol chic donnant sur l'extérieur avec salle de jeu, un mur multicolore, sol en béton ciré, un sol multicolore, poutres apparentes et du lambris de bois.
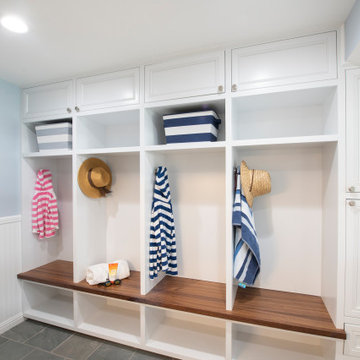
Basement storage area converted to a pool house complete with ample storage, personal lockers to keep your dry things, fridge and counter space for prepping poolside drinks and food. Every nook and cranny was utilized for storage to meet the needs of this growing family. Blue stone floors and Benjamin Moore Iced Slate walls.
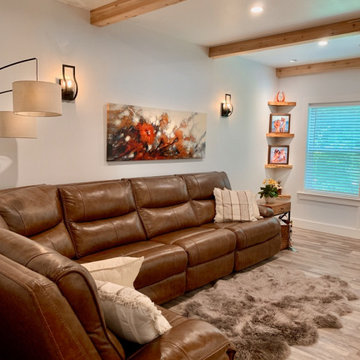
This was a full basement remodel. Large living room. Full kitchen, full bathroom, one bedroom, gym.
Aménagement d'un grand sous-sol classique donnant sur l'extérieur avec salle de cinéma, un mur blanc, un sol en vinyl, une cheminée standard, un manteau de cheminée en lambris de bois, un sol gris, poutres apparentes et du lambris de bois.
Aménagement d'un grand sous-sol classique donnant sur l'extérieur avec salle de cinéma, un mur blanc, un sol en vinyl, une cheminée standard, un manteau de cheminée en lambris de bois, un sol gris, poutres apparentes et du lambris de bois.

Exemple d'un grand sous-sol chic enterré avec un bar de salon, un mur blanc, moquette, une cheminée standard, un manteau de cheminée en pierre, un sol beige, poutres apparentes et boiseries.
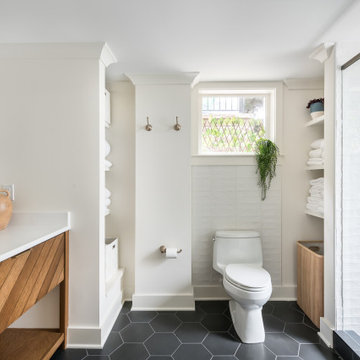
Our clients wanted to expand their living space down into their unfinished basement. While the space would serve as a family rec room most of the time, they also wanted it to transform into an apartment for their parents during extended visits. The project needed to incorporate a full bathroom and laundry.One of the standout features in the space is a Murphy bed with custom doors. We repeated this motif on the custom vanity in the bathroom. Because the rec room can double as a bedroom, we had the space to put in a generous-size full bathroom. The full bathroom has a spacious walk-in shower and two large niches for storing towels and other linens.
Our clients now have a beautiful basement space that expanded the size of their living space significantly. It also gives their loved ones a beautiful private suite to enjoy when they come to visit, inspiring more frequent visits!
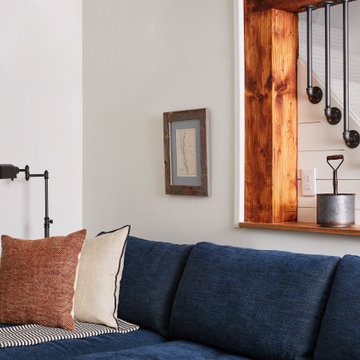
From addressing recurring water problems to integrating common eyesores seamlessly into the overall design, this basement transformed into a space the whole family (and their guests) love.
Like many 1920s homes in the Linden Hills area, the basement felt narrow, dark, and uninviting, but Homes and Such was committed to identifying creative solutions within the existing structure that transformed the space.
Subtle tweaks to the floor plan made better use of the available square footage and created a more functional design. At the bottom of the stairs, a bedroom was transformed into a cozy, living space, creating more openness with a central foyer and separation from the guest bedroom spaces. Nearby is a small workspace, adding bonus function to this cozy basement and taking advantage of all available space.
Exposed wood and pipe detail adds cohesion throughout the basement, while also seamlessly blending with the modern farmhouse vibe.
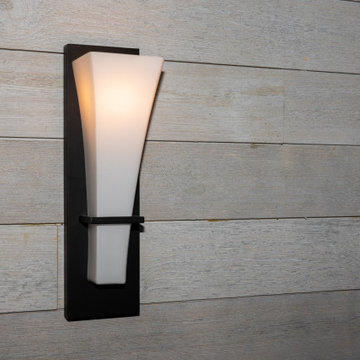
Storage underneath the stairs
Exemple d'un sous-sol chic en bois donnant sur l'extérieur et de taille moyenne avec moquette et un sol marron.
Exemple d'un sous-sol chic en bois donnant sur l'extérieur et de taille moyenne avec moquette et un sol marron.
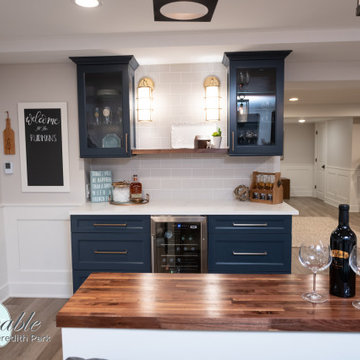
The family room area in this basement features a whitewashed brick fireplace with custom mantle surround, custom builtins with lots of storage and butcher block tops. Navy blue wallpaper and brass pop-over lights accent the fireplace wall. The elevated bar behind the sofa is perfect for added seating. Behind the elevated bar is an entertaining bar with navy cabinets, open shelving and quartz countertops.
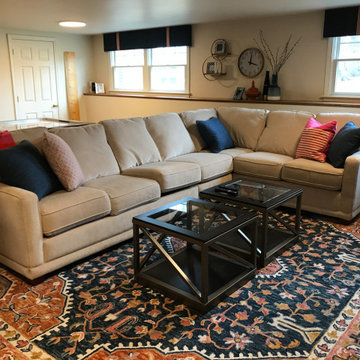
Sectional
Idée de décoration pour un grand sous-sol tradition donnant sur l'extérieur avec salle de jeu, un mur bleu, un sol en vinyl, un sol marron et du papier peint.
Idée de décoration pour un grand sous-sol tradition donnant sur l'extérieur avec salle de jeu, un mur bleu, un sol en vinyl, un sol marron et du papier peint.
Idées déco de sous-sols classiques avec différents habillages de murs
5