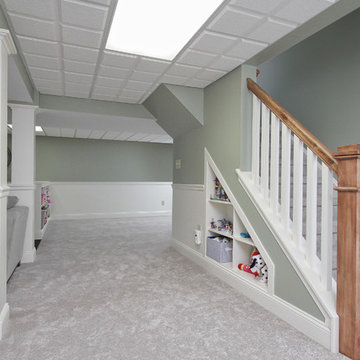Idées déco de sous-sols classiques avec moquette
Trier par :
Budget
Trier par:Populaires du jour
181 - 200 sur 5 972 photos
1 sur 3
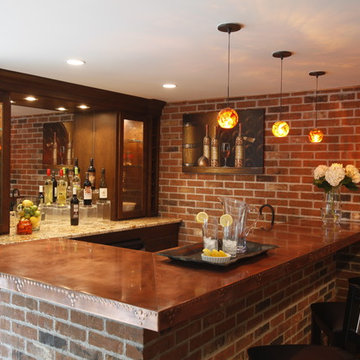
Designed by J.S. Brown & Co. Photography by Will Shively.
Réalisation d'un sous-sol tradition donnant sur l'extérieur avec moquette.
Réalisation d'un sous-sol tradition donnant sur l'extérieur avec moquette.
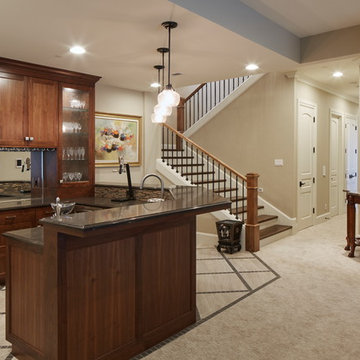
Cette image montre un grand sous-sol traditionnel avec un mur beige, moquette, une cheminée ribbon, un manteau de cheminée en carrelage et un sol beige.
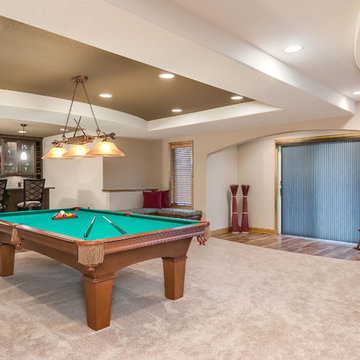
©Finished Basement Company
Cette photo montre un grand sous-sol chic donnant sur l'extérieur avec un mur gris, moquette, une cheminée standard, un manteau de cheminée en pierre et un sol gris.
Cette photo montre un grand sous-sol chic donnant sur l'extérieur avec un mur gris, moquette, une cheminée standard, un manteau de cheminée en pierre et un sol gris.
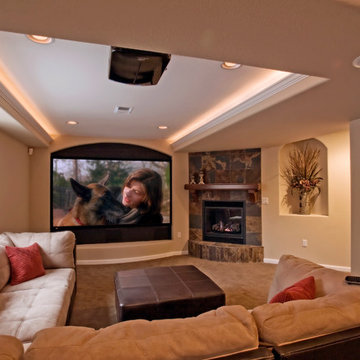
Photo by: Brothers Construction
Aménagement d'un grand sous-sol classique semi-enterré avec un mur beige, moquette, une cheminée standard et un manteau de cheminée en carrelage.
Aménagement d'un grand sous-sol classique semi-enterré avec un mur beige, moquette, une cheminée standard et un manteau de cheminée en carrelage.
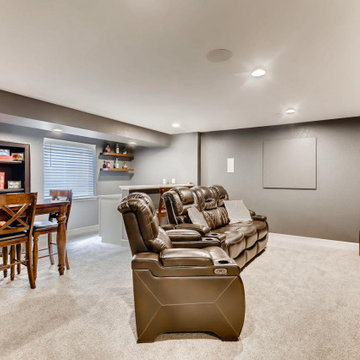
Cozy basement retreat with a wet bar, entertainment area, & game table..
Inspiration pour un sous-sol traditionnel semi-enterré et de taille moyenne avec salle de cinéma, un mur gris, moquette et un sol gris.
Inspiration pour un sous-sol traditionnel semi-enterré et de taille moyenne avec salle de cinéma, un mur gris, moquette et un sol gris.
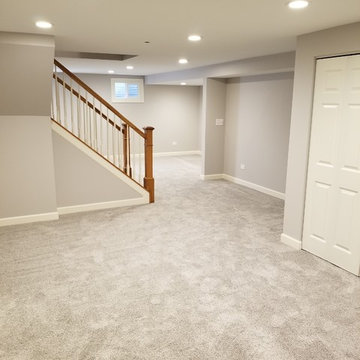
Aménagement d'un sous-sol classique enterré et de taille moyenne avec un mur blanc, moquette et un sol beige.
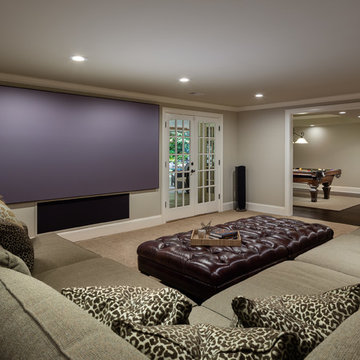
The home theater room is relaxing and stylish with comfortable seating and beautiful views of the pool area while still keeping an open flow between the other living spaces of the basement.

Hightail Photography
Exemple d'un sous-sol chic semi-enterré et de taille moyenne avec un mur beige, moquette, une cheminée standard, un manteau de cheminée en carrelage et un sol beige.
Exemple d'un sous-sol chic semi-enterré et de taille moyenne avec un mur beige, moquette, une cheminée standard, un manteau de cheminée en carrelage et un sol beige.
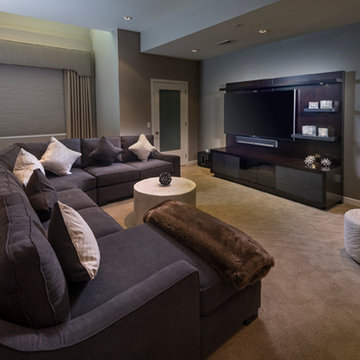
Mix of two tones of grey, along with art work and a delicious custom Precedent Sofa and Ottomans, make this a room you never want to leave!
Cette image montre un grand sous-sol traditionnel semi-enterré avec un mur gris, moquette, salle de cinéma et un sol beige.
Cette image montre un grand sous-sol traditionnel semi-enterré avec un mur gris, moquette, salle de cinéma et un sol beige.
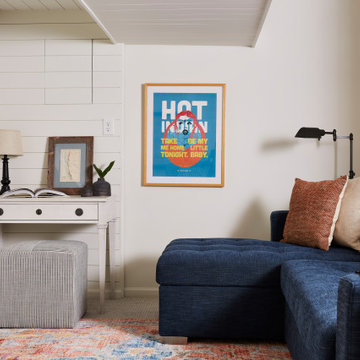
From addressing recurring water problems to integrating common eyesores seamlessly into the overall design, this basement transformed into a space the whole family (and their guests) love.
Like many 1920s homes in the Linden Hills area, the basement felt narrow, dark, and uninviting, but Homes and Such was committed to identifying creative solutions within the existing structure that transformed the space.
Subtle tweaks to the floor plan made better use of the available square footage and created a more functional design. At the bottom of the stairs, a bedroom was transformed into a cozy, living space, creating more openness with a central foyer and separation from the guest bedroom spaces.
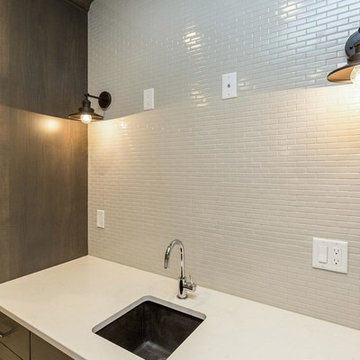
Idées déco pour un sous-sol classique semi-enterré et de taille moyenne avec un mur gris, moquette et aucune cheminée.
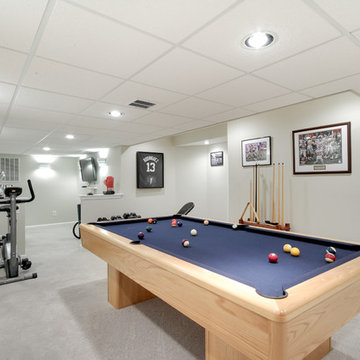
Jose Alfano
Inspiration pour un sous-sol traditionnel semi-enterré et de taille moyenne avec un mur beige, moquette et aucune cheminée.
Inspiration pour un sous-sol traditionnel semi-enterré et de taille moyenne avec un mur beige, moquette et aucune cheminée.
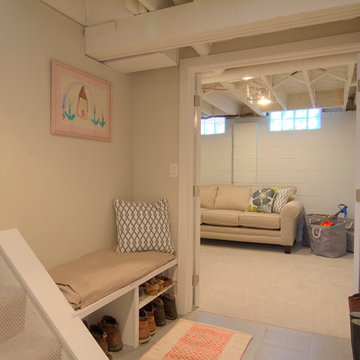
Boardman Construction
Idées déco pour un petit sous-sol classique enterré avec un mur blanc, moquette et aucune cheminée.
Idées déco pour un petit sous-sol classique enterré avec un mur blanc, moquette et aucune cheminée.
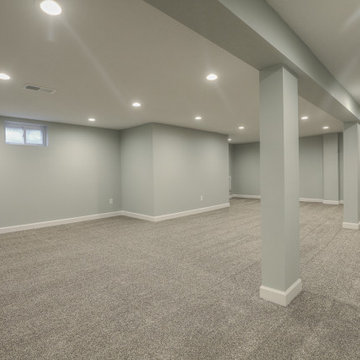
Basement finish, added bedroom and bathroom, egress window
Cette photo montre un sous-sol chic avec un mur gris, moquette et un sol beige.
Cette photo montre un sous-sol chic avec un mur gris, moquette et un sol beige.
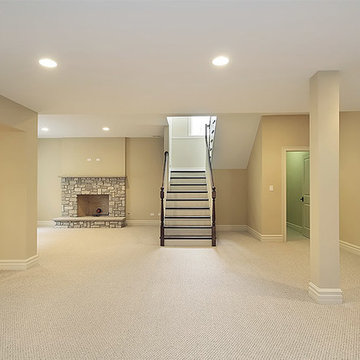
Exemple d'un grand sous-sol chic semi-enterré avec un mur beige, moquette, une cheminée standard et un manteau de cheminée en pierre.
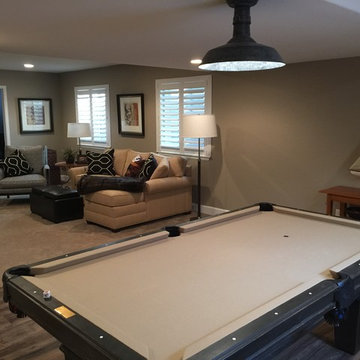
Idées déco pour un sous-sol classique semi-enterré et de taille moyenne avec un mur marron, moquette, aucune cheminée, un sol beige et salle de jeu.
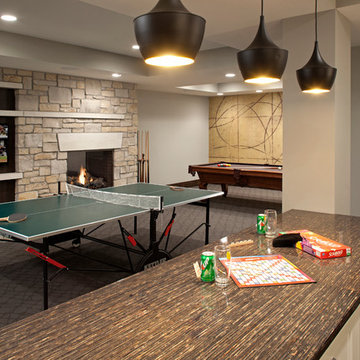
Builder: John Kraemer & Sons | Architecture: Sharratt Design | Interior Design: Engler Studio | Photography: Landmark Photography
Cette image montre un sous-sol traditionnel avec un mur gris, moquette, une cheminée standard, un manteau de cheminée en pierre et un sol gris.
Cette image montre un sous-sol traditionnel avec un mur gris, moquette, une cheminée standard, un manteau de cheminée en pierre et un sol gris.
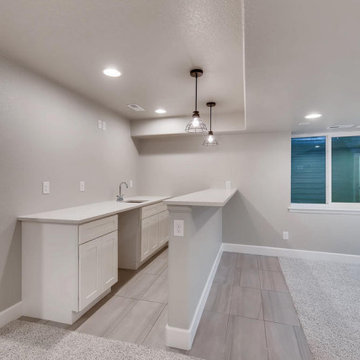
Clean contemporary lines in this basement remodel.
Cette image montre un sous-sol traditionnel semi-enterré et de taille moyenne avec un mur gris, moquette et un sol gris.
Cette image montre un sous-sol traditionnel semi-enterré et de taille moyenne avec un mur gris, moquette et un sol gris.
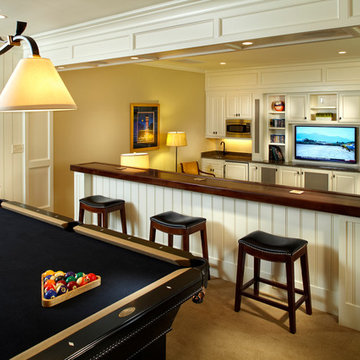
Aménagement d'un très grand sous-sol classique avec un mur beige, moquette et un sol beige.
Idées déco de sous-sols classiques avec moquette
10
