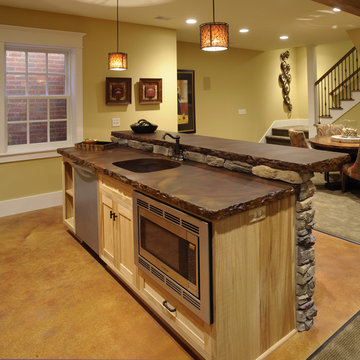Idées déco de sous-sols classiques avec moquette
Trier par :
Budget
Trier par:Populaires du jour
81 - 100 sur 5 964 photos
1 sur 3
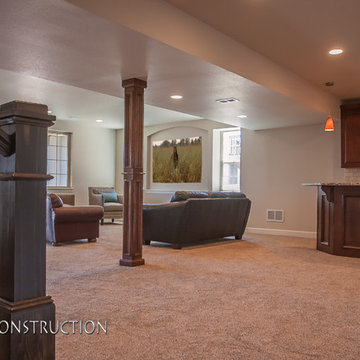
Aménagement d'un sous-sol classique donnant sur l'extérieur et de taille moyenne avec un mur beige, moquette et aucune cheminée.
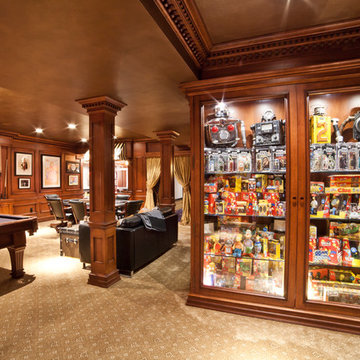
Inspiration pour un grand sous-sol traditionnel enterré avec un mur marron, moquette et aucune cheminée.
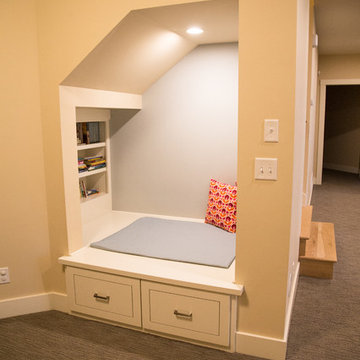
Réalisation d'un sous-sol tradition donnant sur l'extérieur avec un mur beige, moquette et un sol marron.
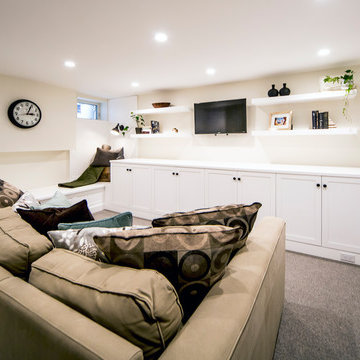
This bathroom was a must for the homeowners of this 100 year old home. Having only 1 bathroom in the entire home and a growing family, things were getting a little tight.
This bathroom was part of a basement renovation which ended up giving the homeowners 14” worth of extra headroom. The concrete slab is sitting on 2” of XPS. This keeps the heat from the heated floor in the bathroom instead of heating the ground and it’s covered with hand painted cement tiles. Sleek wall tiles keep everything clean looking and the niche gives you the storage you need in the shower.
Custom cabinetry was fabricated and the cabinet in the wall beside the tub has a removal back in order to access the sewage pump under the stairs if ever needed. The main trunk for the high efficiency furnace also had to run over the bathtub which lead to more creative thinking. A custom box was created inside the duct work in order to allow room for an LED potlight.
The seat to the toilet has a built in child seat for all the little ones who use this bathroom, the baseboard is a custom 3 piece baseboard to match the existing and the door knob was sourced to keep the classic transitional look as well. Needless to say, creativity and finesse was a must to bring this bathroom to reality.
Although this bathroom did not come easy, it was worth every minute and a complete success in the eyes of our team and the homeowners. An outstanding team effort.
Leon T. Switzer/Front Page Media Group
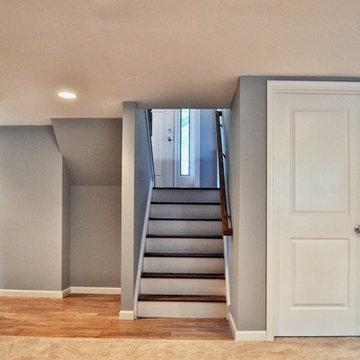
Cette image montre un grand sous-sol traditionnel semi-enterré avec un mur gris, moquette et aucune cheminée.
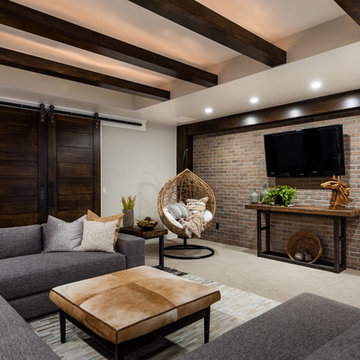
Idée de décoration pour un sous-sol tradition donnant sur l'extérieur et de taille moyenne avec un mur gris, moquette et aucune cheminée.
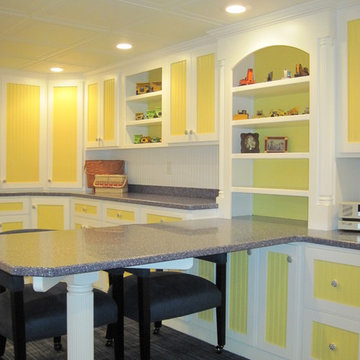
Idées déco pour un sous-sol classique de taille moyenne avec un mur blanc et moquette.
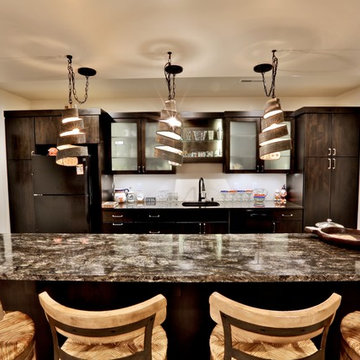
Gina Battaglia, Architect
Myles Beeson, Photographer
Cette photo montre un grand sous-sol chic enterré avec un mur beige, moquette, une cheminée standard et un manteau de cheminée en pierre.
Cette photo montre un grand sous-sol chic enterré avec un mur beige, moquette, une cheminée standard et un manteau de cheminée en pierre.
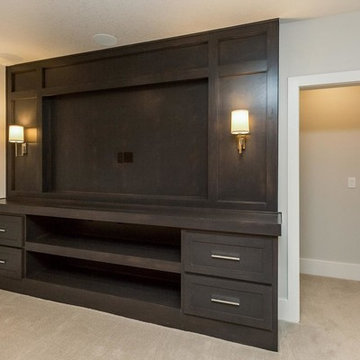
Réalisation d'un sous-sol tradition de taille moyenne et semi-enterré avec un mur gris, moquette et aucune cheminée.

No detail was missed in creating this elegant family basement. Features include stone fireplace with alder mantle, custom built ins, and custom site built redwood wine rack.

The goal of the finished outcome for this basement space was to create several functional areas and keep the lux factor high. The large media room includes a games table in one corner, large Bernhardt sectional sofa, built-in custom shelves with House of Hackney wallpaper, a jib (hidden) door that includes an electric remote controlled fireplace, the original stamped brick wall that was plastered and painted to appear vintage, and plenty of wall moulding.
Down the hall you will find a cozy mod-traditional bedroom for guests with its own full bath. The large egress window allows ample light to shine through. Be sure to notice the custom drop ceiling - a highlight of the space.
The finished basement also includes a large studio space as well as a workshop.
There is approximately 1000sf of functioning space which includes 3 walk-in storage areas and mechanicals room.
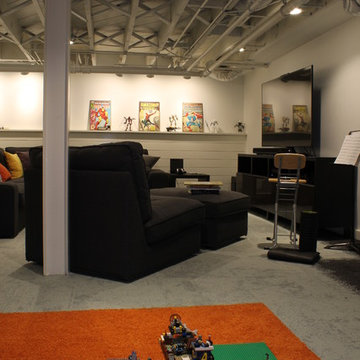
QPhoto
Cette photo montre un sous-sol chic enterré et de taille moyenne avec un mur blanc, moquette, aucune cheminée et un sol gris.
Cette photo montre un sous-sol chic enterré et de taille moyenne avec un mur blanc, moquette, aucune cheminée et un sol gris.
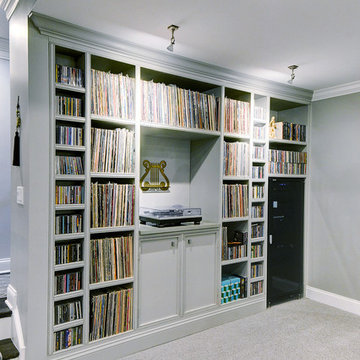
By turning the original staircase, we allowed for this wonderful area to create a music lovers dream space. Custom designed album/CD storage houses the owner's massive collection perfectly. Cubby for the Sonos system, and a custom height for the turntable, allows for a perfect audio setup.
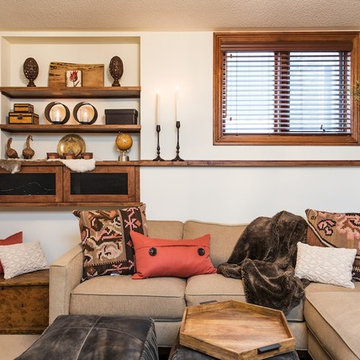
Clay Dolan
Cette image montre un sous-sol traditionnel semi-enterré et de taille moyenne avec un mur beige, moquette et une cheminée standard.
Cette image montre un sous-sol traditionnel semi-enterré et de taille moyenne avec un mur beige, moquette et une cheminée standard.
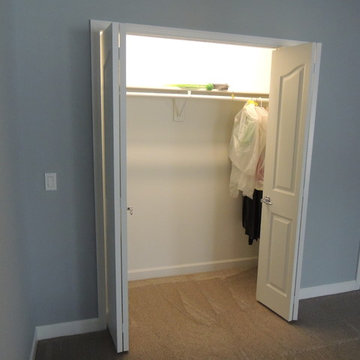
Idée de décoration pour un sous-sol tradition semi-enterré et de taille moyenne avec un mur gris, moquette et aucune cheminée.
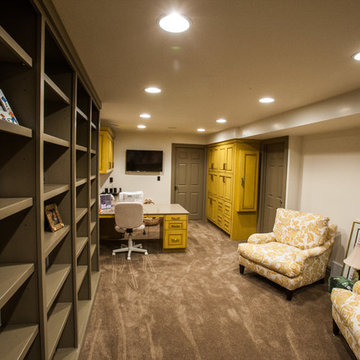
Basement Remodel completed by Fine Remodel & Construction.
Reading room, Sewing room and storage area
Aménagement d'un sous-sol classique de taille moyenne avec un mur beige, moquette et aucune cheminée.
Aménagement d'un sous-sol classique de taille moyenne avec un mur beige, moquette et aucune cheminée.
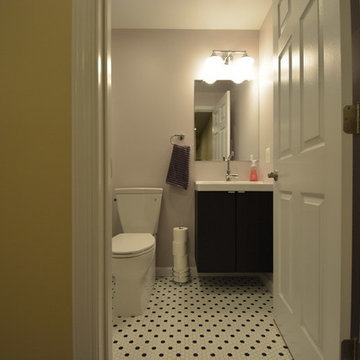
Exemple d'un grand sous-sol chic donnant sur l'extérieur avec un mur jaune, moquette, aucune cheminée et un sol multicolore.
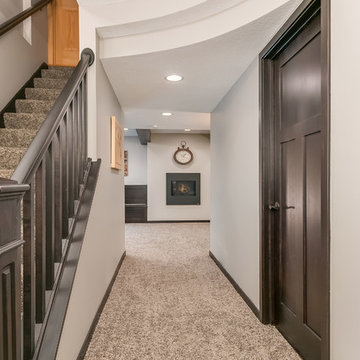
©Finished Basement Company
Cette image montre un grand sous-sol traditionnel donnant sur l'extérieur avec moquette, un mur gris, une cheminée ribbon, un manteau de cheminée en métal et un sol beige.
Cette image montre un grand sous-sol traditionnel donnant sur l'extérieur avec moquette, un mur gris, une cheminée ribbon, un manteau de cheminée en métal et un sol beige.
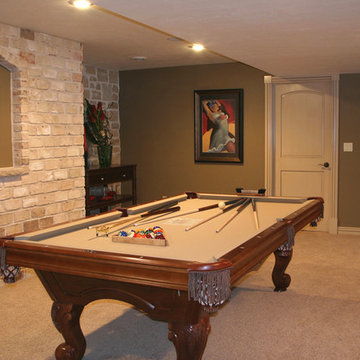
Cette image montre un sous-sol traditionnel enterré et de taille moyenne avec un mur gris, moquette, aucune cheminée et un sol beige.
Idées déco de sous-sols classiques avec moquette
5
