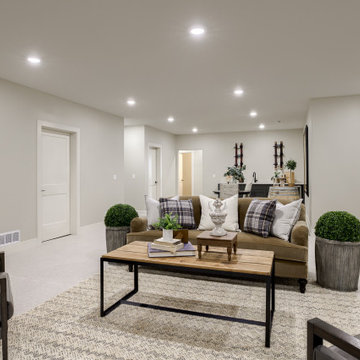Idées déco de sous-sols classiques avec salle de cinéma
Trier par :
Budget
Trier par:Populaires du jour
101 - 120 sur 239 photos
1 sur 3
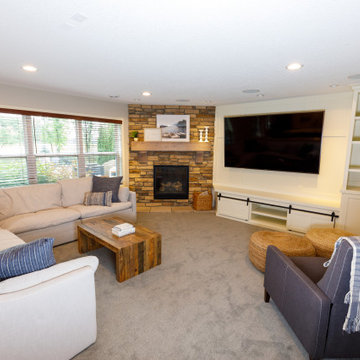
Idées déco pour un grand sous-sol classique donnant sur l'extérieur avec salle de cinéma, un mur gris, un sol en vinyl, une cheminée d'angle, un manteau de cheminée en brique, un sol marron et poutres apparentes.
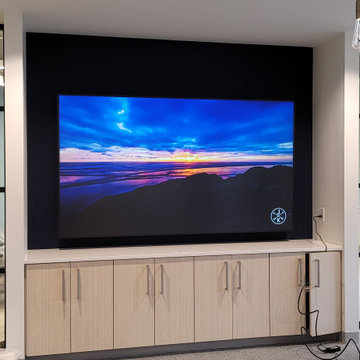
Idée de décoration pour un sous-sol tradition donnant sur l'extérieur et de taille moyenne avec salle de cinéma, moquette et un sol gris.
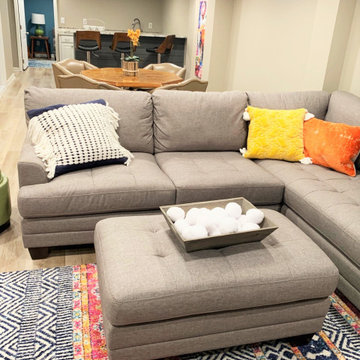
Exemple d'un grand sous-sol chic semi-enterré avec salle de cinéma, un mur gris, un sol en vinyl et un sol marron.
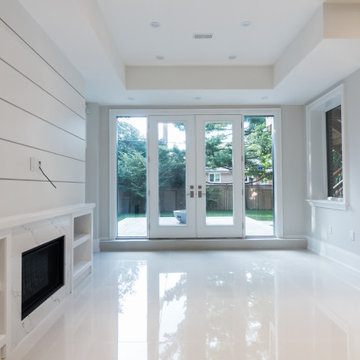
Inspiration pour un sous-sol traditionnel donnant sur l'extérieur avec salle de cinéma, un sol en carrelage de porcelaine, une cheminée standard, un manteau de cheminée en pierre, un sol beige, un plafond à caissons et un mur gris.
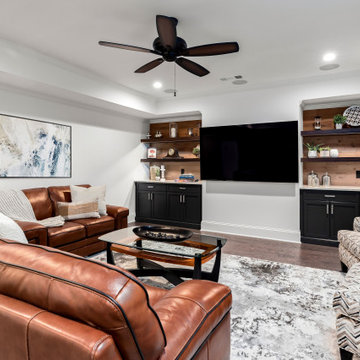
Expertly built, with meticulous attention to every detail, this custom basement renovation is truly an extension of the home. The living spaces flow seamlessly throughout, creating plenty of areas for guests to mingle or relax. The central living area includes a gorgeous family room with plenty of comfortable seating and a large flat screen TV flanked by custom shaker cabinets and floating shelves in Iron Ore by Sherwin Williams. The neutral shades of white, gray, and black in the Quartz countertops compliment the Stikwood reclaimed wood accent wall adding a touch of warmth to this inviting space.
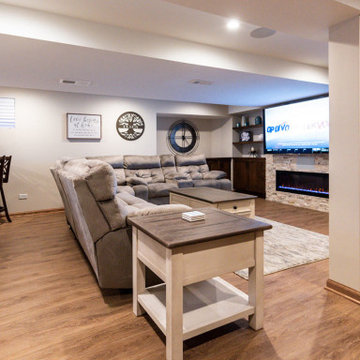
Idée de décoration pour un grand sous-sol tradition enterré avec salle de cinéma, un mur beige, un sol en bois brun, une cheminée standard, un manteau de cheminée en pierre et un sol marron.
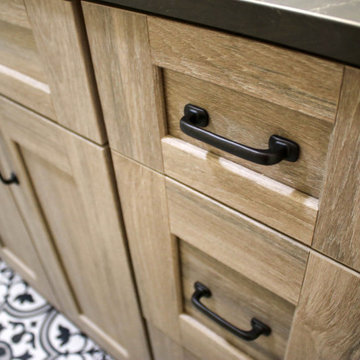
This basement remodeling project consisted of creating a kitchen which has Waypoint 650F door style cabinets in Painted Harbor on the perimeter and 650F door style cabinets in Cherry Slate on the island with Cambria Skara Brae quartz on the countertop.
A bathroom was created and installed a Waypoint DT24F door style vanity cabinet in Duraform Drift with Carrara Black quartz countertops. In the shower, Wow Liso Ice subway tile was installed with custom shower door. On the floor is Elode grey deco tile.
A movie room and popcorn/snack area was created using Waypoint 650F door style in Cherry Slate with Madera wood countertops.
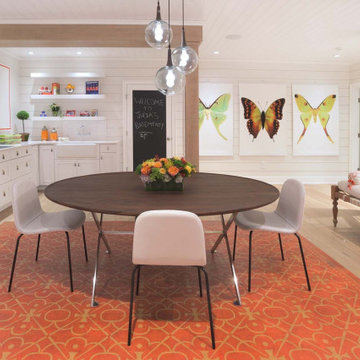
Exemple d'un grand sous-sol chic enterré avec salle de cinéma, un mur blanc, parquet clair, un plafond en lambris de bois et du lambris de bois.
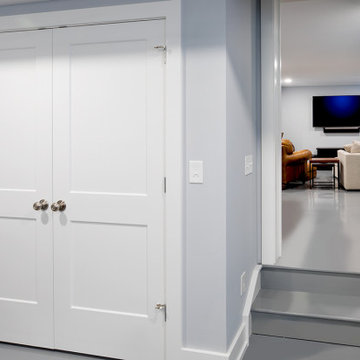
Basement bedroom
Cette image montre un sous-sol traditionnel semi-enterré et de taille moyenne avec salle de cinéma, un mur gris, sol en béton ciré et un sol gris.
Cette image montre un sous-sol traditionnel semi-enterré et de taille moyenne avec salle de cinéma, un mur gris, sol en béton ciré et un sol gris.
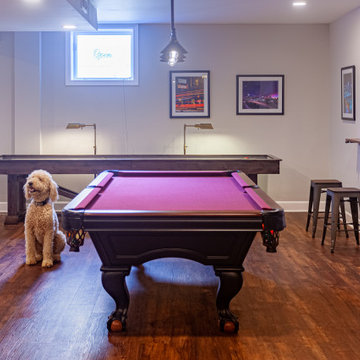
What a great place to enjoy a family movie or perform on a stage! The ceiling lights move to the beat of the music and the curtain open and closes. Then move to the other side of the basement to the wet bar and snack area and game room with a beautiful salt water fish tank.
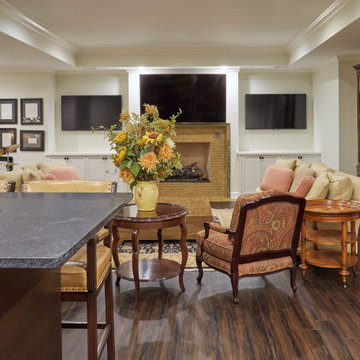
Idées déco pour un grand sous-sol classique enterré avec salle de cinéma, un mur blanc, sol en stratifié, une cheminée standard, un manteau de cheminée en brique, un sol marron et un plafond décaissé.

Idée de décoration pour un grand sous-sol tradition donnant sur l'extérieur avec salle de cinéma, un mur gris, un sol en vinyl et un sol beige.
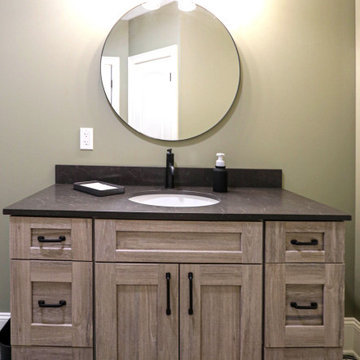
This basement remodeling project consisted of creating a kitchen which has Waypoint 650F door style cabinets in Painted Harbor on the perimeter and 650F door style cabinets in Cherry Slate on the island with Cambria Skara Brae quartz on the countertop.
A bathroom was created and installed a Waypoint DT24F door style vanity cabinet in Duraform Drift with Carrara Black quartz countertops. In the shower, Wow Liso Ice subway tile was installed with custom shower door. On the floor is Elode grey deco tile.
A movie room and popcorn/snack area was created using Waypoint 650F door style in Cherry Slate with Madera wood countertops.
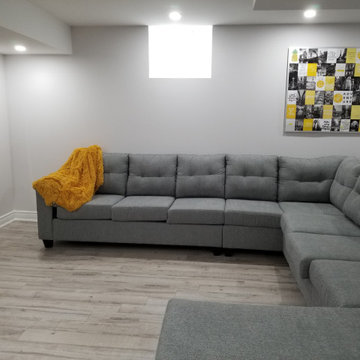
Inspiration pour un grand sous-sol traditionnel donnant sur l'extérieur avec salle de cinéma.
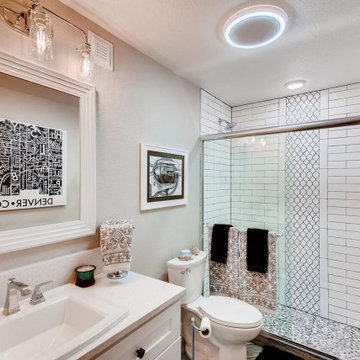
A walkout basement that has it all. A home theater, large wet bar, gorgeous bathroom, and entertainment space.
Inspiration pour un très grand sous-sol traditionnel donnant sur l'extérieur avec salle de cinéma, un mur gris, moquette, un sol multicolore et un plafond à caissons.
Inspiration pour un très grand sous-sol traditionnel donnant sur l'extérieur avec salle de cinéma, un mur gris, moquette, un sol multicolore et un plafond à caissons.
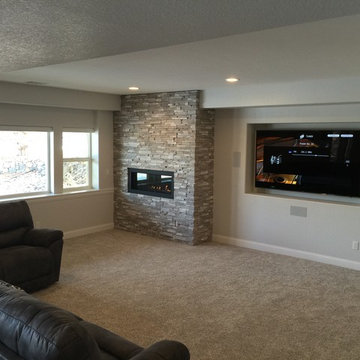
Réalisation d'un sous-sol tradition semi-enterré et de taille moyenne avec un mur marron, moquette, salle de cinéma, une cheminée ribbon, un manteau de cheminée en pierre de parement, un sol beige et un plafond décaissé.
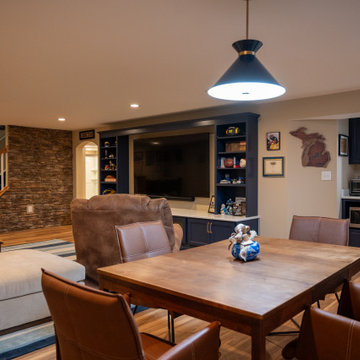
Idée de décoration pour un sous-sol tradition enterré et de taille moyenne avec salle de cinéma, un sol en vinyl et un sol marron.
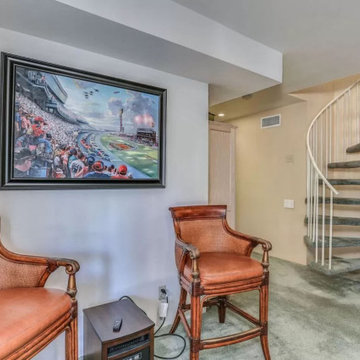
Luxury mountain home located in Idyllwild, CA. Full home design of this 3 story home. Luxury finishes, antiques, and touches of the mountain make this home inviting to everyone that visits this home nestled next to a creek in the quiet mountains. The third room that is a media room, is equip with a living room, kitchen, bathroom, and sauna. It also has it's own entrance outside.
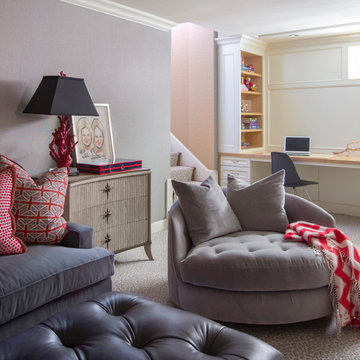
Réalisation d'un sous-sol tradition de taille moyenne avec salle de cinéma, un mur gris, moquette, un sol gris et du papier peint.
Idées déco de sous-sols classiques avec salle de cinéma
6
