Idées déco de sous-sols classiques avec un bar de salon
Trier par :
Budget
Trier par:Populaires du jour
101 - 120 sur 1 190 photos
1 sur 3

This newer home had a basement with a blank slate. We started with one very fun bar stool and designed the room to fit. Extra style with the soffit really defines the space, glass front cabinetry to show off a collection, and add great lighting and some mirrors and you have the bling. Base cabinets are all about function with separate beverage and wine refrigerators, dishwasher, microwave and ice maker. Bling meets true functionality.
photos by Terry Farmer Photography

Idées déco pour un grand sous-sol classique semi-enterré avec un bar de salon, un mur vert, parquet foncé, une cheminée standard, un manteau de cheminée en carrelage, un sol marron et boiseries.

Exemple d'un grand sous-sol chic donnant sur l'extérieur avec un bar de salon, un mur gris, un sol en bois brun, une cheminée standard, un manteau de cheminée en carrelage, un sol marron et un plafond décaissé.
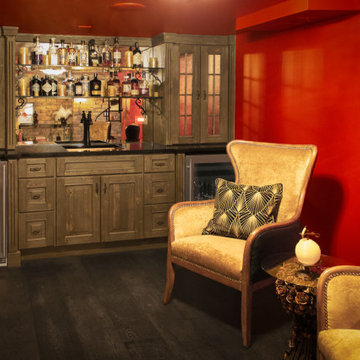
Wet bar within the speakeasy.
Réalisation d'un sous-sol tradition enterré et de taille moyenne avec un bar de salon, un mur gris, un sol en vinyl, un manteau de cheminée en bois et un sol gris.
Réalisation d'un sous-sol tradition enterré et de taille moyenne avec un bar de salon, un mur gris, un sol en vinyl, un manteau de cheminée en bois et un sol gris.
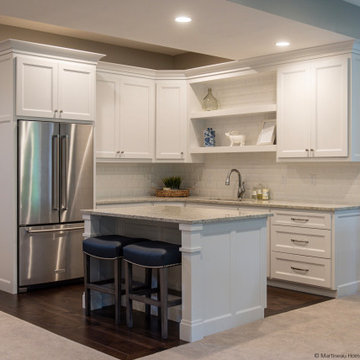
Idée de décoration pour un grand sous-sol tradition donnant sur l'extérieur avec un bar de salon, un mur beige, moquette et un sol beige.
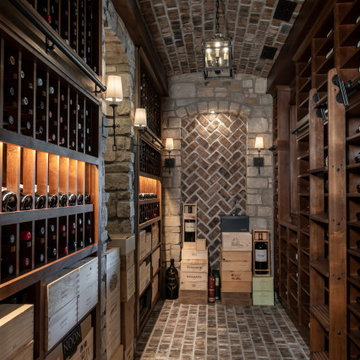
Cette photo montre un grand sous-sol chic semi-enterré avec un bar de salon, un sol en bois brun, un sol marron, poutres apparentes et un mur en parement de brique.
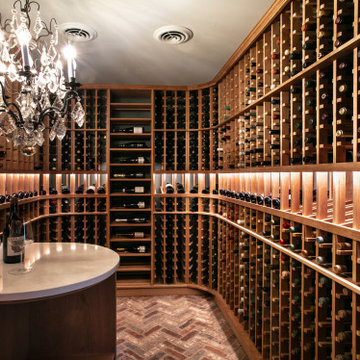
We completed this stunning basement renovation, featuring a bar and a walk-in wine cellar. The bar is the centerpiece of the basement, with a beautiful countertop and custom-built cabinetry. With its moody and dramatic ambiance, this location proves to be an ideal spot for socializing.
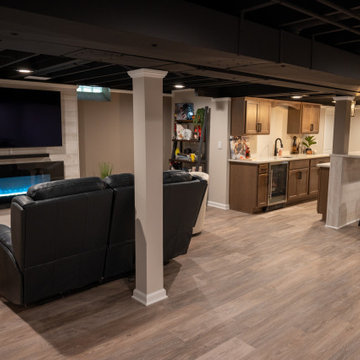
Réalisation d'un sous-sol tradition enterré et de taille moyenne avec un bar de salon, un sol en vinyl, une cheminée ribbon, un manteau de cheminée en bois, un sol marron et poutres apparentes.
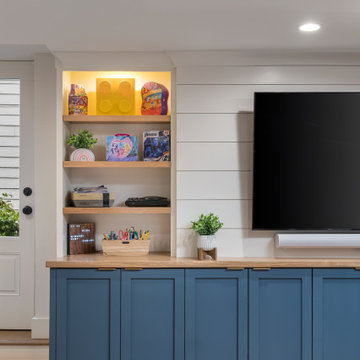
Our clients wanted to expand their living space down into their unfinished basement. While the space would serve as a family rec room most of the time, they also wanted it to transform into an apartment for their parents during extended visits. The project needed to incorporate a full bathroom and laundry.One of the standout features in the space is a Murphy bed with custom doors. We repeated this motif on the custom vanity in the bathroom. Because the rec room can double as a bedroom, we had the space to put in a generous-size full bathroom. The full bathroom has a spacious walk-in shower and two large niches for storing towels and other linens.
Our clients now have a beautiful basement space that expanded the size of their living space significantly. It also gives their loved ones a beautiful private suite to enjoy when they come to visit, inspiring more frequent visits!

Inspiration pour un grand sous-sol traditionnel donnant sur l'extérieur avec un bar de salon, un mur beige, parquet clair, une cheminée ribbon, un manteau de cheminée en pierre et un sol beige.
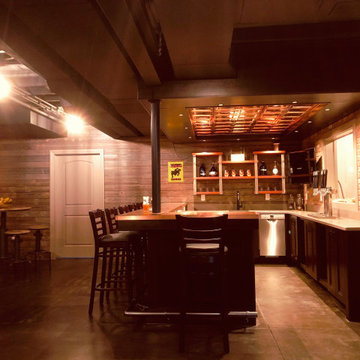
In this project, Rochman Design Build converted an unfinished basement of a new Ann Arbor home into a stunning home pub and entertaining area, with commercial grade space for the owners' craft brewing passion. The feel is that of a speakeasy as a dark and hidden gem found in prohibition time. The materials include charcoal stained concrete floor, an arched wall veneered with red brick, and an exposed ceiling structure painted black. Bright copper is used as the sparkling gem with a pressed-tin-type ceiling over the bar area, which seats 10, copper bar top and concrete counters. Old style light fixtures with bare Edison bulbs, well placed LED accent lights under the bar top, thick shelves, steel supports and copper rivet connections accent the feel of the 6 active taps old-style pub. Meanwhile, the brewing room is splendidly modern with large scale brewing equipment, commercial ventilation hood, wash down facilities and specialty equipment. A large window allows a full view into the brewing room from the pub sitting area. In addition, the space is large enough to feel cozy enough for 4 around a high-top table or entertain a large gathering of 50. The basement remodel also includes a wine cellar, a guest bathroom and a room that can be used either as guest room or game room, and a storage area.

Large open floor plan in basement with full built-in bar, fireplace, game room and seating for all sorts of activities. Cabinetry at the bar provided by Brookhaven Cabinetry manufactured by Wood-Mode Cabinetry. Cabinetry is constructed from maple wood and finished in an opaque finish. Glass front cabinetry includes reeded glass for privacy. Bar is over 14 feet long and wrapped in wainscot panels. Although not shown, the interior of the bar includes several undercounter appliances: refrigerator, dishwasher drawer, microwave drawer and refrigerator drawers; all, except the microwave, have decorative wood panels.
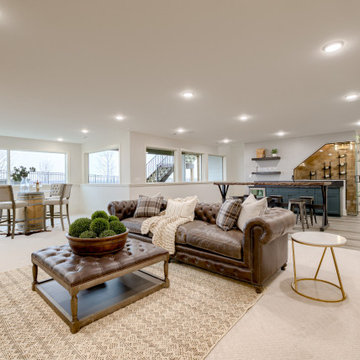
Réalisation d'un sous-sol tradition semi-enterré avec un bar de salon, moquette, une cheminée ribbon, un manteau de cheminée en carrelage et du papier peint.
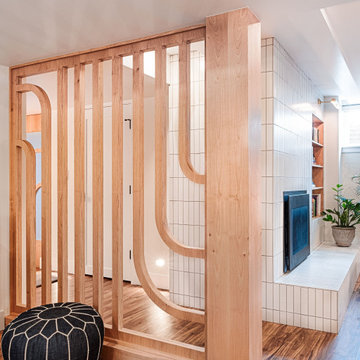
Réalisation d'un sous-sol tradition semi-enterré et de taille moyenne avec un bar de salon, sol en stratifié, un manteau de cheminée en carrelage, un sol marron et un plafond à caissons.
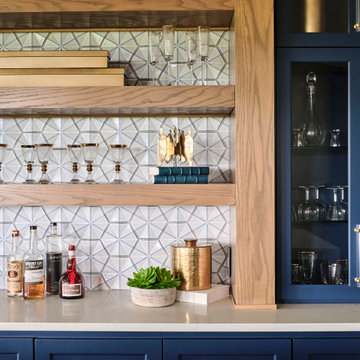
The expansive basement entertainment area features a tv room, a kitchenette and a custom bar for entertaining. The custom entertainment center and bar areas feature bright blue cabinets with white oak accents. Lucite and gold cabinet hardware adds a modern touch. The sitting area features a comfortable sectional sofa and geometric accent pillows that mimic the design of the kitchenette backsplash tile. The kitchenette features a beverage fridge, a sink, a dishwasher and an undercounter microwave drawer. The large island is a favorite hangout spot for the clients' teenage children and family friends. The convenient kitchenette is located on the basement level to prevent frequent trips upstairs to the main kitchen. The custom bar features lots of storage for bar ware, glass display cabinets and white oak display shelves. Locking liquor cabinets keep the alcohol out of reach for the younger generation.
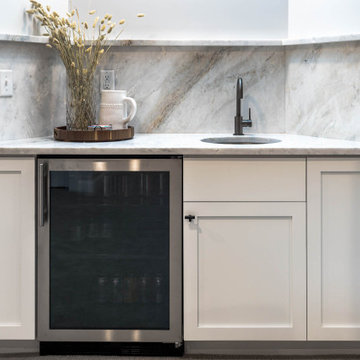
Cette image montre un sous-sol traditionnel semi-enterré et de taille moyenne avec un bar de salon, un mur gris, moquette et un sol gris.

A “cigar smoking” room with paneled walls was created with a secret door to the unfinished area of the basement.
Idée de décoration pour un grand sous-sol tradition enterré avec un bar de salon, un mur gris, un sol en carrelage de porcelaine, un sol beige, un plafond à caissons et du lambris.
Idée de décoration pour un grand sous-sol tradition enterré avec un bar de salon, un mur gris, un sol en carrelage de porcelaine, un sol beige, un plafond à caissons et du lambris.
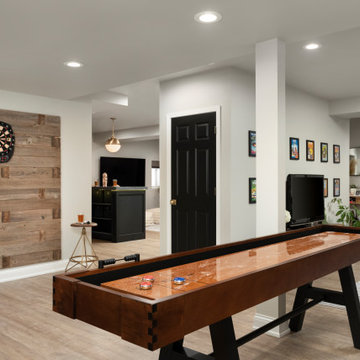
Aménagement d'un sous-sol classique enterré et de taille moyenne avec un bar de salon, un mur gris, un sol en vinyl, une cheminée standard et un sol marron.

Cette image montre un grand sous-sol traditionnel donnant sur l'extérieur avec un bar de salon, un mur blanc, un sol en vinyl, un sol beige et du papier peint.
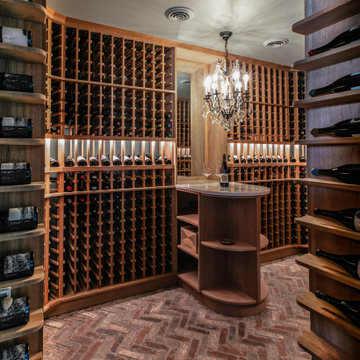
We completed this stunning basement renovation, featuring a bar and a walk-in wine cellar. The bar is the centerpiece of the basement, with a beautiful countertop and custom-built cabinetry. With its moody and dramatic ambiance, this location proves to be an ideal spot for socializing.
Idées déco de sous-sols classiques avec un bar de salon
6