Idées déco de sous-sols classiques avec un mur jaune
Trier par :
Budget
Trier par:Populaires du jour
41 - 60 sur 362 photos
1 sur 3
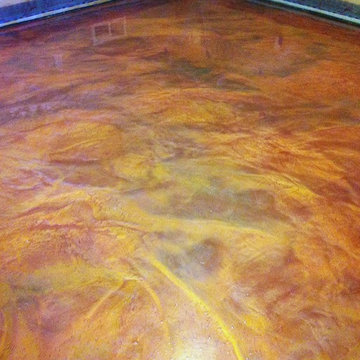
A very warm and fluid floor gives dimension and depth to this smaller basement living area.
Réalisation d'un sous-sol tradition enterré et de taille moyenne avec un mur jaune et sol en béton ciré.
Réalisation d'un sous-sol tradition enterré et de taille moyenne avec un mur jaune et sol en béton ciré.
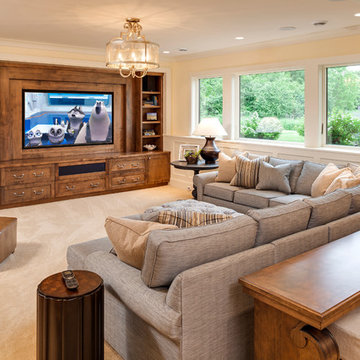
Photography: Landmark Photography
Aménagement d'un grand sous-sol classique semi-enterré avec un mur jaune, moquette et une cheminée standard.
Aménagement d'un grand sous-sol classique semi-enterré avec un mur jaune, moquette et une cheminée standard.
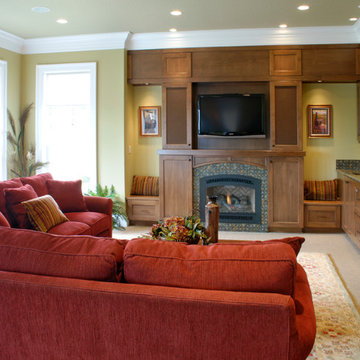
Basement Renovation
Photos: Rebecca Zurstadt-Peterson
Cabinets: Hayes
Idée de décoration pour un grand sous-sol tradition donnant sur l'extérieur avec un mur jaune, moquette, une cheminée standard et un manteau de cheminée en carrelage.
Idée de décoration pour un grand sous-sol tradition donnant sur l'extérieur avec un mur jaune, moquette, une cheminée standard et un manteau de cheminée en carrelage.
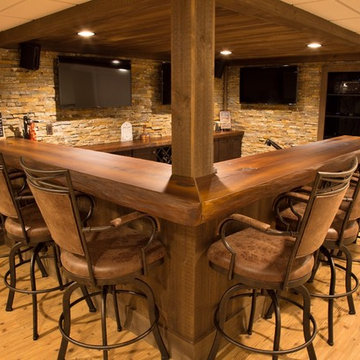
Aménagement d'un sous-sol classique avec un mur jaune, moquette et un sol beige.
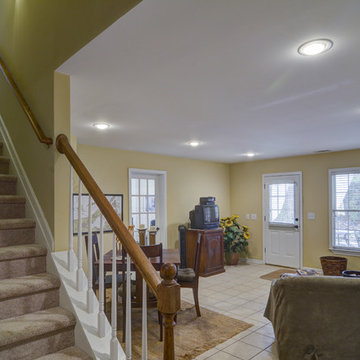
http://fotografikarts.com/
Réalisation d'un sous-sol tradition donnant sur l'extérieur et de taille moyenne avec un mur jaune, un sol en carrelage de porcelaine et aucune cheminée.
Réalisation d'un sous-sol tradition donnant sur l'extérieur et de taille moyenne avec un mur jaune, un sol en carrelage de porcelaine et aucune cheminée.
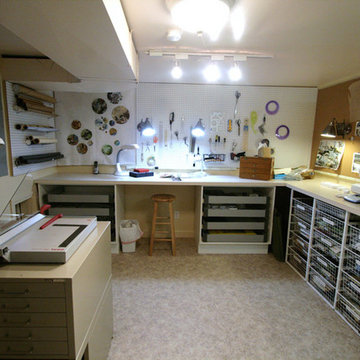
Cette image montre un sous-sol traditionnel enterré et de taille moyenne avec un mur jaune et moquette.
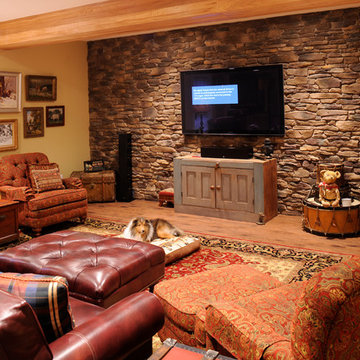
Idées déco pour un sous-sol classique semi-enterré avec un bar de salon, un mur jaune, un sol en bois brun et poutres apparentes.
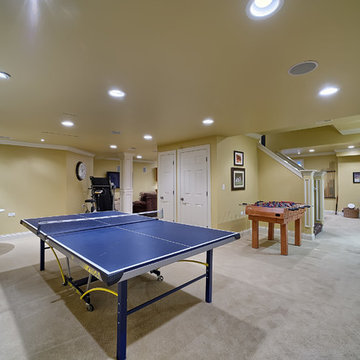
This 1996 home in suburban Chicago was built by Oak Builders. It was updated by Just the Thing throughout the 1996-2013 time period including finishing out the basement into a family fun zone, adding a three season porch, remodeling the master bathroom, and painting.
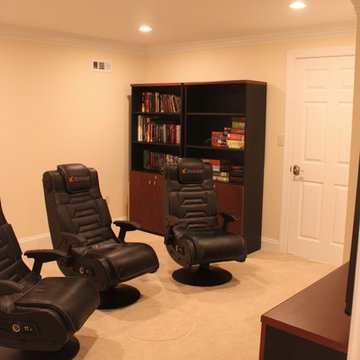
Gaming Room
Idée de décoration pour un sous-sol tradition enterré et de taille moyenne avec un mur jaune, aucune cheminée, un sol beige et moquette.
Idée de décoration pour un sous-sol tradition enterré et de taille moyenne avec un mur jaune, aucune cheminée, un sol beige et moquette.
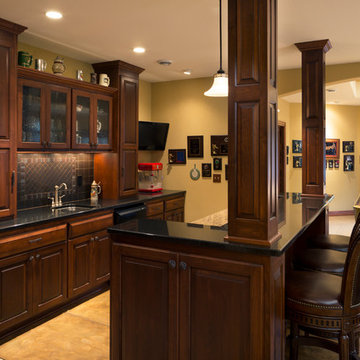
Expansive and exposed lower entertaining space with custom wet bar, pool table, sitting area with fireplace and arched doorways looking out into the home owners landscaped yard and patio. Bar has raised panel cabinetry and end wood columns. Height is given to the room by the trey ceiling. (Ryan Hainey)
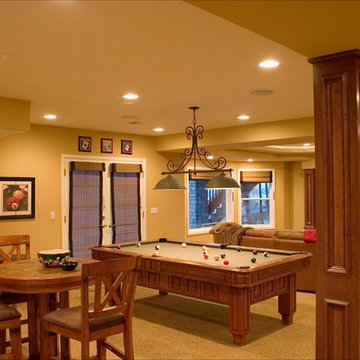
Photo By: Brothers Construction
Idée de décoration pour un grand sous-sol tradition donnant sur l'extérieur avec un mur jaune et moquette.
Idée de décoration pour un grand sous-sol tradition donnant sur l'extérieur avec un mur jaune et moquette.
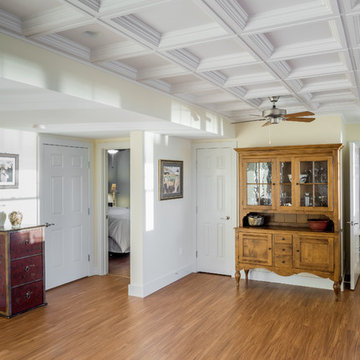
Walls in Benjamin Moore Simply Irresistible.
Idée de décoration pour un sous-sol tradition donnant sur l'extérieur et de taille moyenne avec un mur jaune et aucune cheminée.
Idée de décoration pour un sous-sol tradition donnant sur l'extérieur et de taille moyenne avec un mur jaune et aucune cheminée.
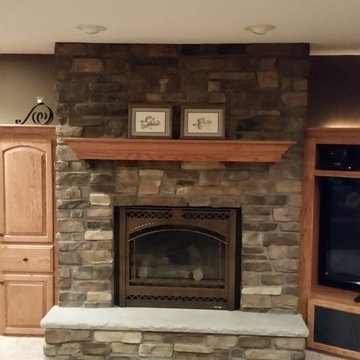
Mike Jirik
Exemple d'un sous-sol chic semi-enterré et de taille moyenne avec un mur jaune et une cheminée ribbon.
Exemple d'un sous-sol chic semi-enterré et de taille moyenne avec un mur jaune et une cheminée ribbon.
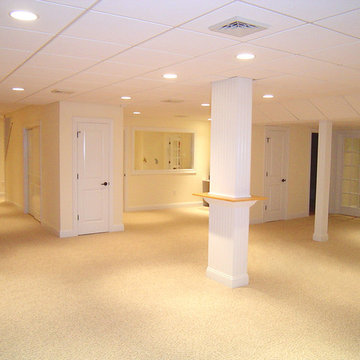
A&E Construction
Cette image montre un grand sous-sol traditionnel enterré avec un mur jaune et moquette.
Cette image montre un grand sous-sol traditionnel enterré avec un mur jaune et moquette.
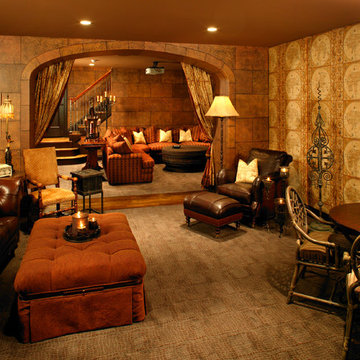
Idée de décoration pour un très grand sous-sol tradition enterré avec un mur jaune, moquette, aucune cheminée et un sol beige.
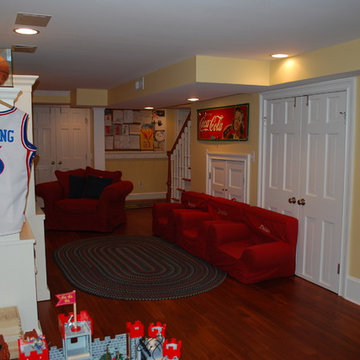
Playroom in basement.
Inspiration pour un grand sous-sol traditionnel avec un mur jaune et un sol en bois brun.
Inspiration pour un grand sous-sol traditionnel avec un mur jaune et un sol en bois brun.
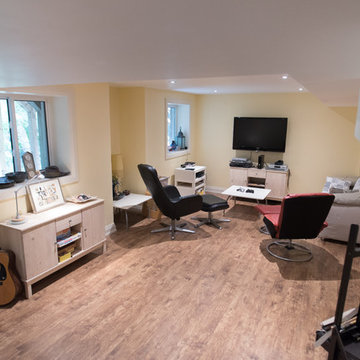
Exemple d'un grand sous-sol chic avec un mur jaune, un sol en bois brun et aucune cheminée.
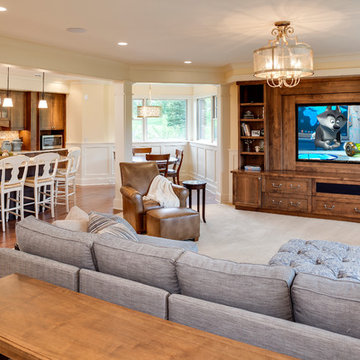
Photography: Landmark Photography
Cette photo montre un grand sous-sol chic semi-enterré avec un mur jaune, moquette, une cheminée standard et un manteau de cheminée en pierre.
Cette photo montre un grand sous-sol chic semi-enterré avec un mur jaune, moquette, une cheminée standard et un manteau de cheminée en pierre.
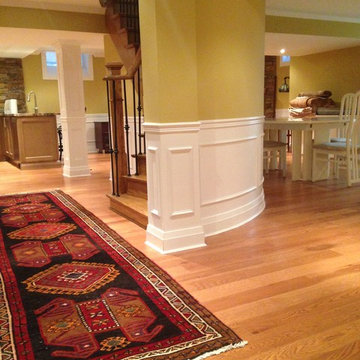
Cette image montre un grand sous-sol traditionnel semi-enterré avec un mur jaune, parquet clair, aucune cheminée et un sol beige.
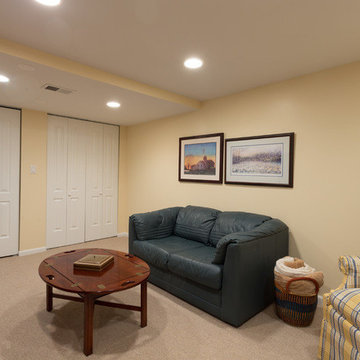
A basement remodel showcasing new carpeted floors, new storage closets, recessed lights, and fresh white and yellow paint.
Designed by Chi Renovation & Design who serve Chicago and it's surrounding suburbs, with an emphasis on the North Side and North Shore. You'll find their work from the Loop through Humboldt Park, Lincoln Park, Skokie, Evanston, Wilmette, and all of the way up to Lake Forest.
Idées déco de sous-sols classiques avec un mur jaune
3