Idées déco de sous-sols classiques avec un mur marron
Trier par :
Budget
Trier par:Populaires du jour
61 - 80 sur 402 photos
1 sur 3
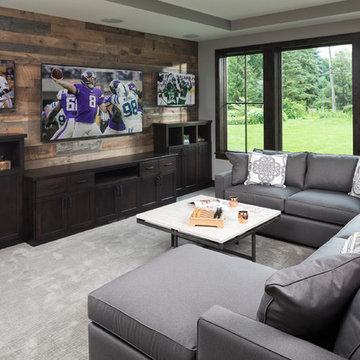
Builder: Pillar Homes
Idées déco pour un grand sous-sol classique donnant sur l'extérieur avec un mur marron, moquette et un sol beige.
Idées déco pour un grand sous-sol classique donnant sur l'extérieur avec un mur marron, moquette et un sol beige.
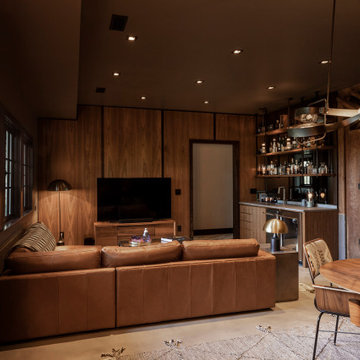
From dark to marvelously moody, the basement lounge creates a perfect space for entertaining guests.
Idées déco pour un sous-sol classique en bois semi-enterré et de taille moyenne avec un bar de salon, un mur marron, sol en béton ciré, aucune cheminée et un sol gris.
Idées déco pour un sous-sol classique en bois semi-enterré et de taille moyenne avec un bar de salon, un mur marron, sol en béton ciré, aucune cheminée et un sol gris.
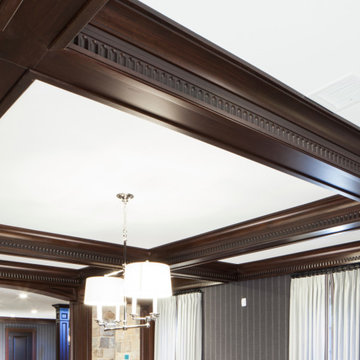
We offer a wide variety of coffered ceilings, custom made in different styles and finishes to fit any space and taste.
For more projects visit our website wlkitchenandhome.com
.
.
.
#cofferedceiling #customceiling #ceilingdesign #classicaldesign #traditionalhome #crown #finishcarpentry #finishcarpenter #exposedbeams #woodwork #carvedceiling #paneling #custombuilt #custombuilder #kitchenceiling #library #custombar #barceiling #livingroomideas #interiordesigner #newjerseydesigner #millwork #carpentry #whiteceiling #whitewoodwork #carved #carving #ornament #librarydecor #architectural_ornamentation
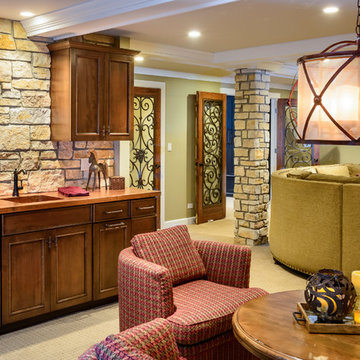
Réalisation d'un sous-sol tradition semi-enterré et de taille moyenne avec un mur marron, moquette, une cheminée standard et un manteau de cheminée en pierre.
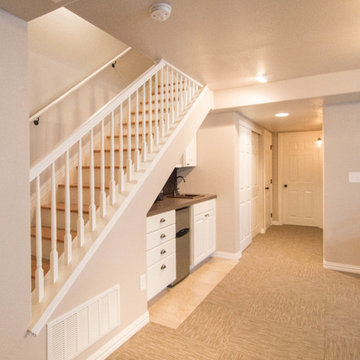
Cette image montre un petit sous-sol traditionnel enterré avec un mur marron, moquette et aucune cheminée.

Inspired by a wide variety of architectural styles, the Yorkdale is truly unique. The hipped roof and nearby decorative corbels recall the best designs of the 1920s, while the mix of straight and curving lines and the stucco and stone add contemporary flavor and visual interest. A cameo window near the large front door adds street appeal. Windows also dominate the rear exterior, which features vast expanses of glass in the form of oversized windows that look out over the large backyard as well as inviting upper and lower screen porches, both of which measure more than 300 square feet.
Photographer: William Hebert
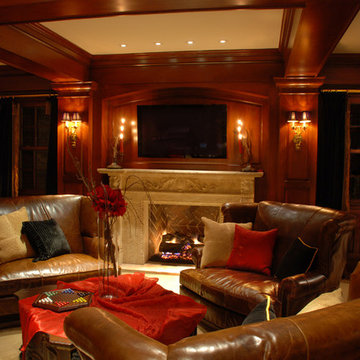
NSPJ Architects / Kiley Darden
Idées déco pour un sous-sol classique semi-enterré avec un mur marron, moquette et une cheminée standard.
Idées déco pour un sous-sol classique semi-enterré avec un mur marron, moquette et une cheminée standard.
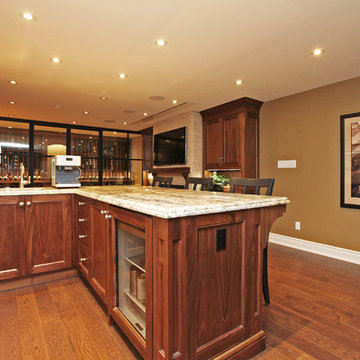
Réalisation d'un grand sous-sol tradition enterré avec un sol en bois brun, un mur marron, aucune cheminée et un sol marron.
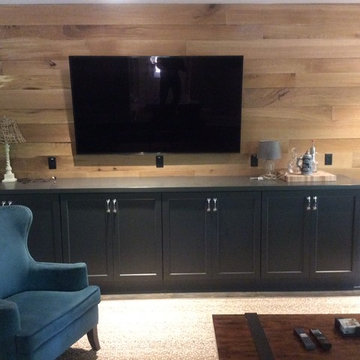
Eutree product: White oak wall paneling
Idées déco pour un sous-sol classique enterré et de taille moyenne avec un mur marron.
Idées déco pour un sous-sol classique enterré et de taille moyenne avec un mur marron.
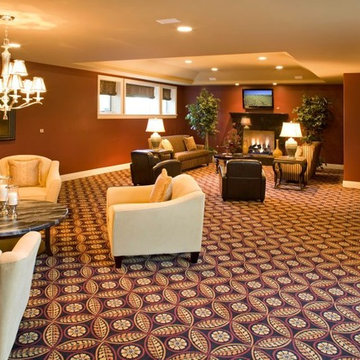
Aménagement d'un très grand sous-sol classique semi-enterré avec un mur marron et moquette.
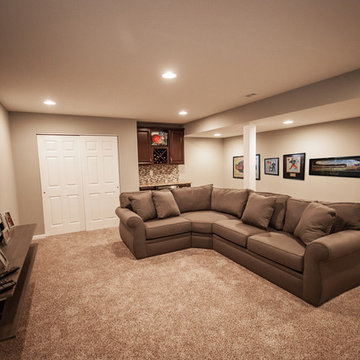
A family with a deep passion for Ohio sports needed a place to gather and watch their teams compete as well as a place to hang their impressive collection of sports memorabilia. Third Space Builders designed and constructed a project that took advantage of the expansive space within their clients basement and was able to create a true multipurpose space that features a large entertainment room, wine bar, memorabilia room, guest bedroom, and full bathroom.
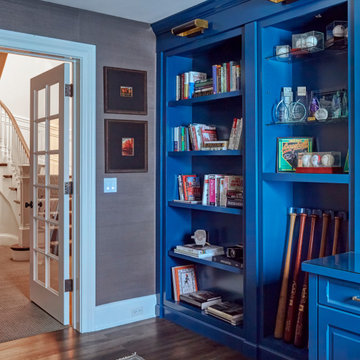
Cette photo montre un sous-sol chic de taille moyenne avec un mur marron, un sol en vinyl, aucune cheminée et un sol marron.
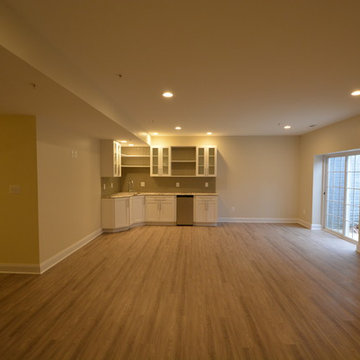
Eugene
Idée de décoration pour un grand sous-sol tradition donnant sur l'extérieur avec un mur marron, un sol en bois brun, aucune cheminée et un sol marron.
Idée de décoration pour un grand sous-sol tradition donnant sur l'extérieur avec un mur marron, un sol en bois brun, aucune cheminée et un sol marron.
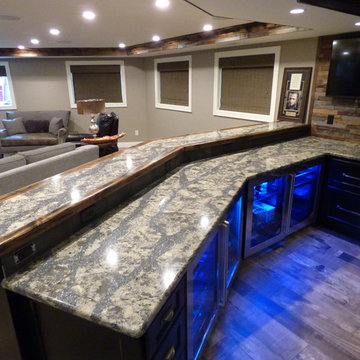
Take a peek at this beautiful home that went through a complete remodel including main floor and basement. The process took several years but the result was well worth it. The basement wet bar showcases Cambria quartz countertops utilizing the Langdon design; and features a farm sink and mosiac ceramic backsplash tile. The main floor dry bar and kitchen showcase Cambria Hollisbrook with beautiful mosiac glass backsplash tile.
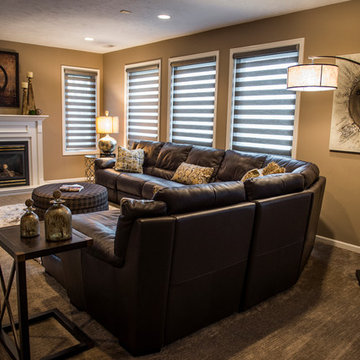
Paula Moser Photography
Idées déco pour un sous-sol classique donnant sur l'extérieur avec un mur marron, moquette, une cheminée standard et un sol gris.
Idées déco pour un sous-sol classique donnant sur l'extérieur avec un mur marron, moquette, une cheminée standard et un sol gris.
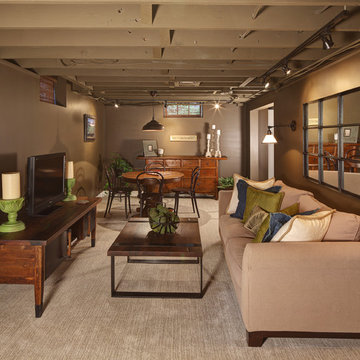
© Tricia Shay Photography
Great way to put a basement to use with low ceilings - paint walls & ceiling all the same color.
Exemple d'un sous-sol chic avec un mur marron et moquette.
Exemple d'un sous-sol chic avec un mur marron et moquette.
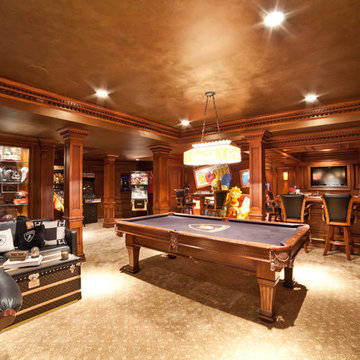
Custom details, such as crown molding, display units and full paneling add drama to the space.
Exemple d'un grand sous-sol chic enterré avec un mur marron, moquette et aucune cheminée.
Exemple d'un grand sous-sol chic enterré avec un mur marron, moquette et aucune cheminée.
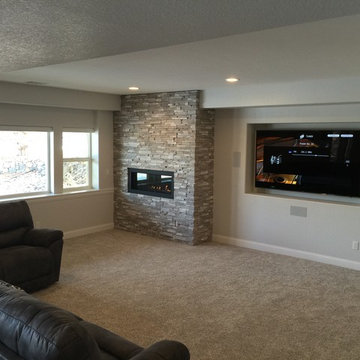
Réalisation d'un sous-sol tradition semi-enterré et de taille moyenne avec un mur marron, moquette, salle de cinéma, une cheminée ribbon, un manteau de cheminée en pierre de parement, un sol beige et un plafond décaissé.
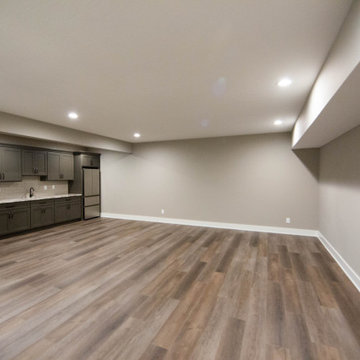
The home's basement features space fore entertaining as well as additional bed and bath rooms.
Idée de décoration pour un grand sous-sol tradition semi-enterré avec un mur marron, sol en stratifié et un sol marron.
Idée de décoration pour un grand sous-sol tradition semi-enterré avec un mur marron, sol en stratifié et un sol marron.
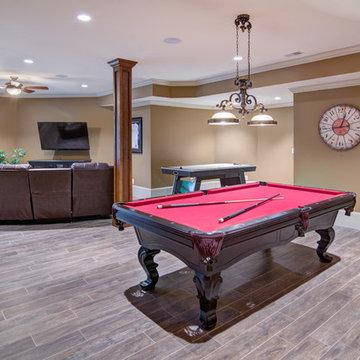
This client wanted their Terrace Level to be comprised of the warm finishes and colors found in a true Tuscan home. Basement was completely unfinished so once we space planned for all necessary areas including pre-teen media area and game room, adult media area, home bar and wine cellar guest suite and bathroom; we started selecting materials that were authentic and yet low maintenance since the entire space opens to an outdoor living area with pool. The wood like porcelain tile used to create interest on floors was complimented by custom distressed beams on the ceilings. Real stucco walls and brick floors lit by a wrought iron lantern create a true wine cellar mood. A sloped fireplace designed with brick, stone and stucco was enhanced with the rustic wood beam mantle to resemble a fireplace seen in Italy while adding a perfect and unexpected rustic charm and coziness to the bar area. Finally decorative finishes were applied to columns for a layered and worn appearance. Tumbled stone backsplash behind the bar was hand painted for another one of a kind focal point. Some other important features are the double sided iron railed staircase designed to make the space feel more unified and open and the barrel ceiling in the wine cellar. Carefully selected furniture and accessories complete the look.
Idées déco de sous-sols classiques avec un mur marron
4