Idées déco de sous-sols classiques avec un mur marron
Trier par :
Budget
Trier par:Populaires du jour
121 - 140 sur 402 photos
1 sur 3
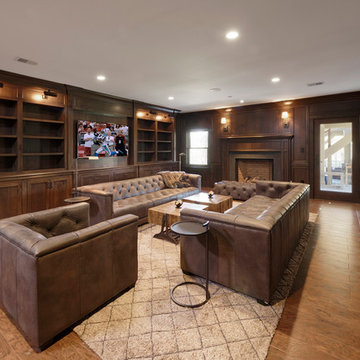
Media room and library
Bob Narod Photography
Inspiration pour un sous-sol traditionnel de taille moyenne avec un mur marron, un sol en bois brun et une cheminée standard.
Inspiration pour un sous-sol traditionnel de taille moyenne avec un mur marron, un sol en bois brun et une cheminée standard.
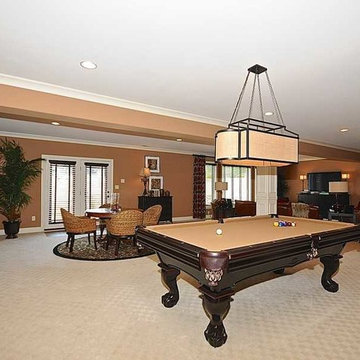
Basement with pool table in european traditional home.
Cette image montre un sous-sol traditionnel de taille moyenne et donnant sur l'extérieur avec un mur marron, moquette et aucune cheminée.
Cette image montre un sous-sol traditionnel de taille moyenne et donnant sur l'extérieur avec un mur marron, moquette et aucune cheminée.
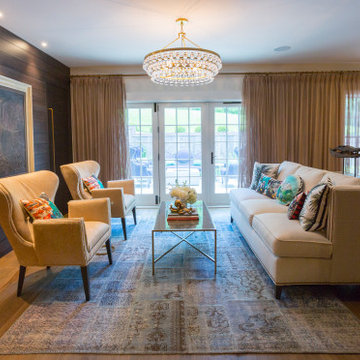
Réalisation d'un sous-sol tradition en bois donnant sur l'extérieur et de taille moyenne avec un mur marron et un sol en bois brun.
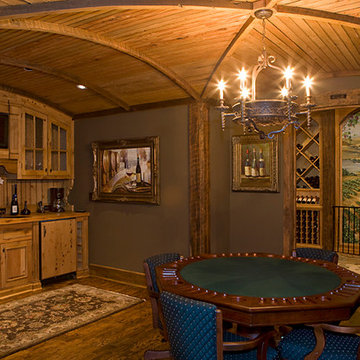
Aménagement d'un sous-sol classique donnant sur l'extérieur et de taille moyenne avec un mur marron, parquet foncé et un sol marron.
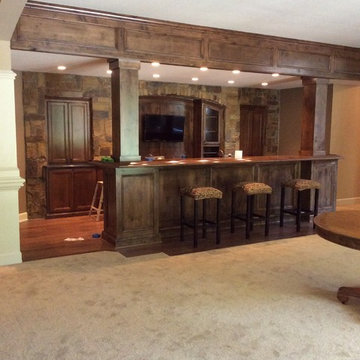
JL
Aménagement d'un sous-sol classique de taille moyenne avec un mur marron, moquette et aucune cheminée.
Aménagement d'un sous-sol classique de taille moyenne avec un mur marron, moquette et aucune cheminée.
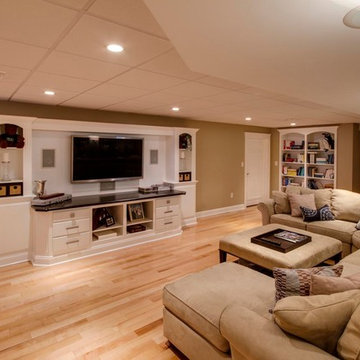
Aménagement d'un sous-sol classique de taille moyenne avec un mur marron, parquet clair, aucune cheminée et un sol marron.
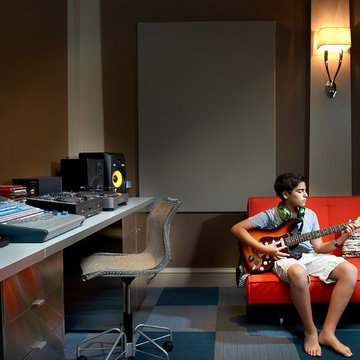
Tony Soluri Photography http://www.soluriphotography.com/
Cette photo montre un sous-sol chic enterré et de taille moyenne avec un mur marron et moquette.
Cette photo montre un sous-sol chic enterré et de taille moyenne avec un mur marron et moquette.
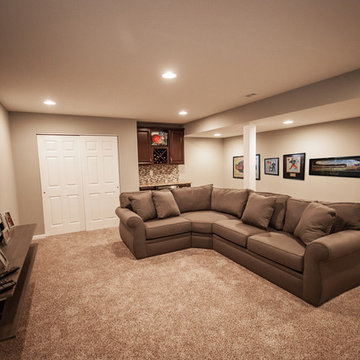
A family with a deep passion for Ohio sports needed a place to gather and watch their teams compete as well as a place to hang their impressive collection of sports memorabilia. Third Space Builders designed and constructed a project that took advantage of the expansive space within their clients basement and was able to create a true multipurpose space that features a large entertainment room, wine bar, memorabilia room, guest bedroom, and full bathroom.
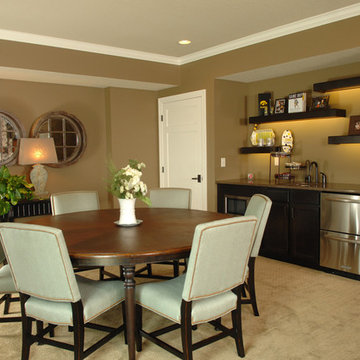
Idée de décoration pour un sous-sol tradition enterré et de taille moyenne avec un mur marron, moquette et un sol beige.
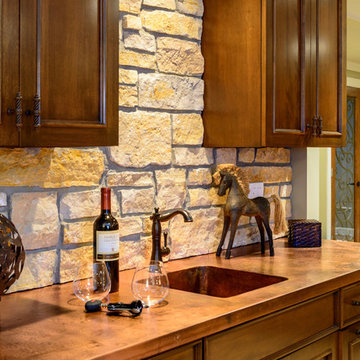
Inspiration pour un sous-sol traditionnel semi-enterré et de taille moyenne avec un mur marron, moquette, une cheminée standard et un manteau de cheminée en pierre.
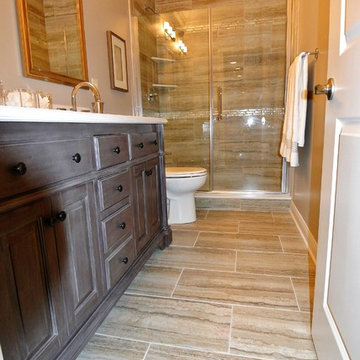
My client wanted a place for her husband and grandkids to escape. We finished this basement to include a full bedroom, work out room and gorgeous bath. The colors were in warm brown and cream tones. The final product is stunning and the clients loved it!
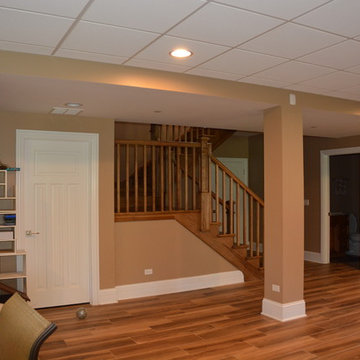
Aménagement d'un très grand sous-sol classique avec un mur marron et un sol en carrelage de céramique.
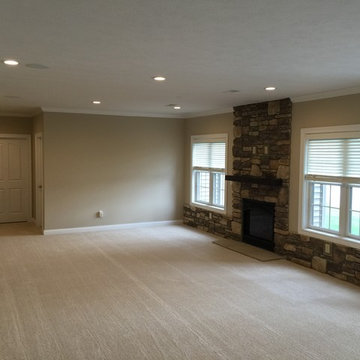
Exemple d'un sous-sol chic de taille moyenne avec un mur marron, moquette, une cheminée standard et un manteau de cheminée en pierre.
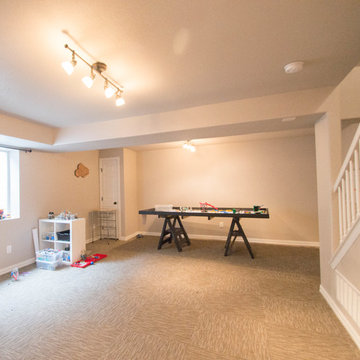
Réalisation d'un petit sous-sol tradition enterré avec un mur marron, moquette et aucune cheminée.
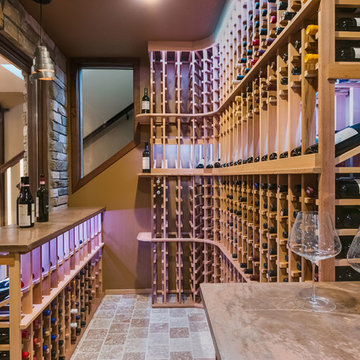
©Finished Basement Company
Idées déco pour un sous-sol classique semi-enterré et de taille moyenne avec un mur marron, un sol en bois brun, aucune cheminée et un sol marron.
Idées déco pour un sous-sol classique semi-enterré et de taille moyenne avec un mur marron, un sol en bois brun, aucune cheminée et un sol marron.
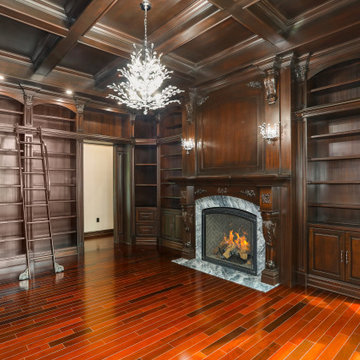
Custom Library in Millstone, New Jersey.
Cette image montre un sous-sol traditionnel en bois donnant sur l'extérieur et de taille moyenne avec un mur marron, parquet foncé, une cheminée standard, un manteau de cheminée en bois et un plafond en bois.
Cette image montre un sous-sol traditionnel en bois donnant sur l'extérieur et de taille moyenne avec un mur marron, parquet foncé, une cheminée standard, un manteau de cheminée en bois et un plafond en bois.
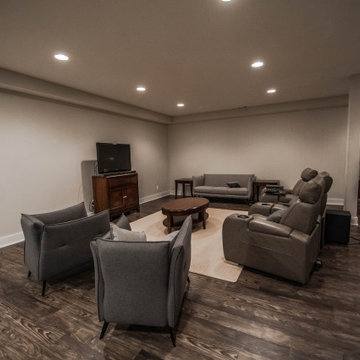
The home's basement serves double duty as a TV/game room and a place for the kids to practice their music.
Inspiration pour un grand sous-sol traditionnel enterré avec un mur marron, un sol en bois brun et un sol marron.
Inspiration pour un grand sous-sol traditionnel enterré avec un mur marron, un sol en bois brun et un sol marron.
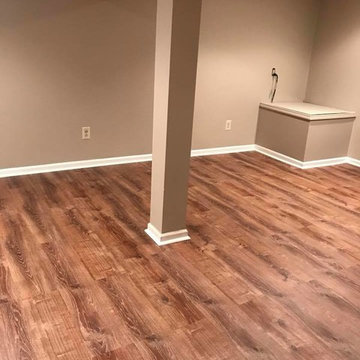
Réalisation d'un grand sous-sol tradition enterré avec un mur marron, un sol en bois brun, aucune cheminée et un sol marron.
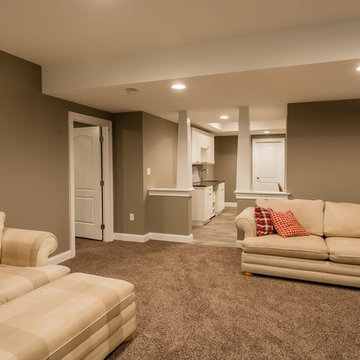
Cette photo montre un grand sous-sol chic enterré avec un mur marron, moquette, aucune cheminée et un sol marron.
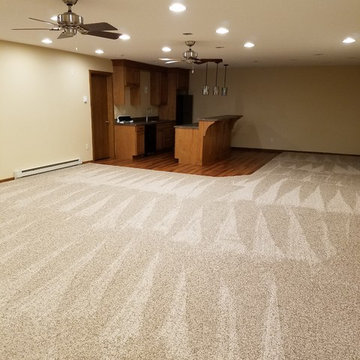
Idées déco pour un grand sous-sol classique avec un mur marron, moquette et un sol marron.
Idées déco de sous-sols classiques avec un mur marron
7