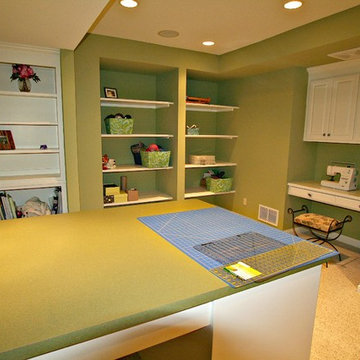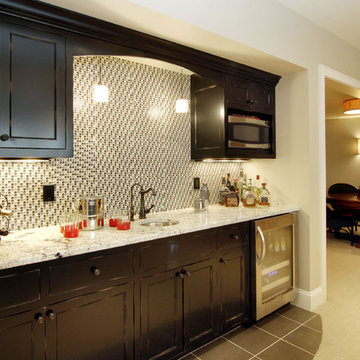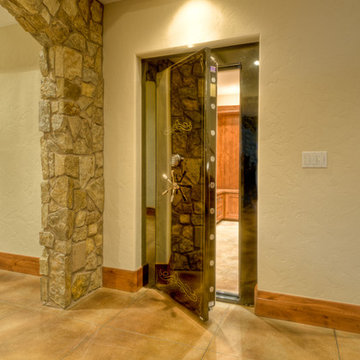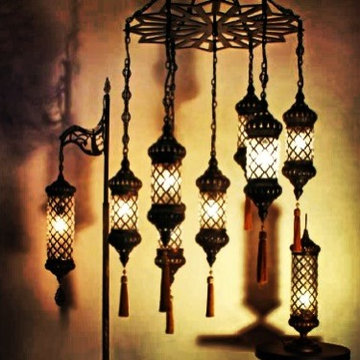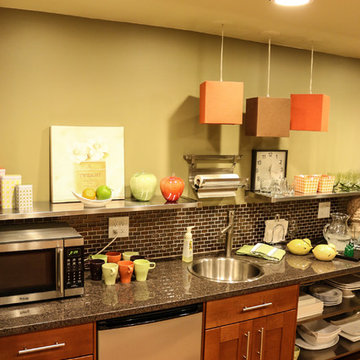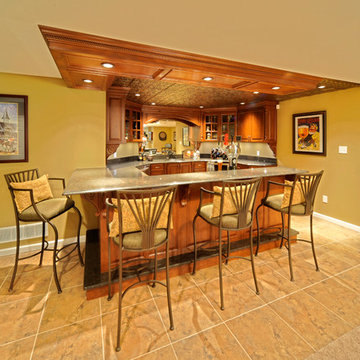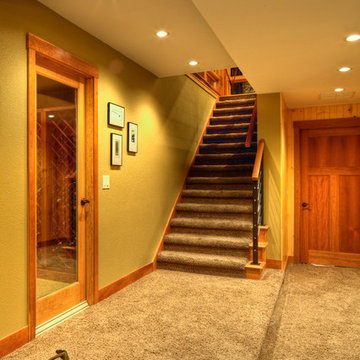Idées déco de sous-sols classiques jaunes
Trier par :
Budget
Trier par:Populaires du jour
41 - 60 sur 481 photos
1 sur 3

Idée de décoration pour un sous-sol tradition semi-enterré et de taille moyenne avec un mur multicolore, moquette, aucune cheminée et un sol beige.
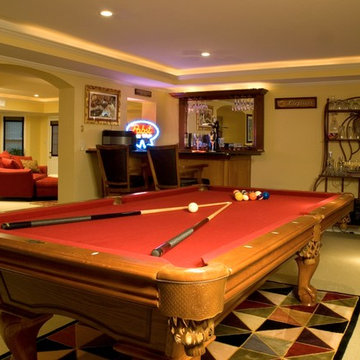
This was the typical unfinished basement – cluttered, disorganized and rarely used. When the kids and most of their things were out of the house, the homeowners wanted to transform the basement into liveable rooms. The project began by removing all of the junk, even some of the walls, and then starting over.
Fun and light were the main emphasis. Rope lighting set into the trey ceilings, recessed lights and open windows brightened the basement. A functional window bench offers a comfortable seat near the exterior entrance and the slate foyer guides guests to the full bathroom. The billiard room is equipped with a custom built, granite-topped wet bar that also serves the front room. There’s even storage! For unused or seasonal clothes, the closet under the stairs was lined in cedar.
As seen in TRENDS Magazine
Buxton Photography
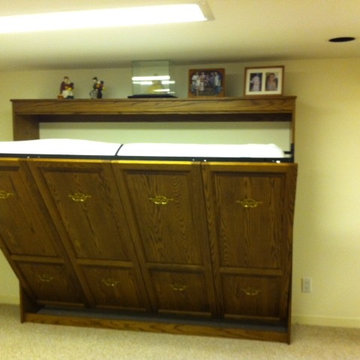
Some spaces are tighter than others especially in basements or dens which is why we have a Murphy bed system to accommodate any space. Our Horizontal Murphy bed system is great for spaces with drop ceilings or bulk heads. And you can still accommodate overhead cabinets or side cabinets for extra storage. This is another of our leading wall bed systems available in any color, size, and finish. We have over 7 different types of Murphy Bed & Wall Bed systems available for viewing in our show room in London Ontario come visit us today.
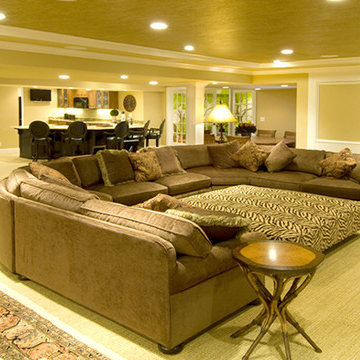
Inspiration pour un grand sous-sol traditionnel donnant sur l'extérieur avec un mur beige, moquette et un sol jaune.
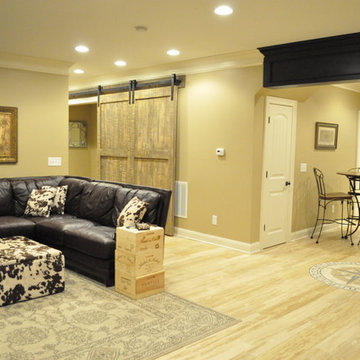
This is a perfect use of a large double hung barn door used to close off the upstairs area
Inspiration pour un grand sous-sol traditionnel enterré avec un mur beige, parquet clair et aucune cheminée.
Inspiration pour un grand sous-sol traditionnel enterré avec un mur beige, parquet clair et aucune cheminée.
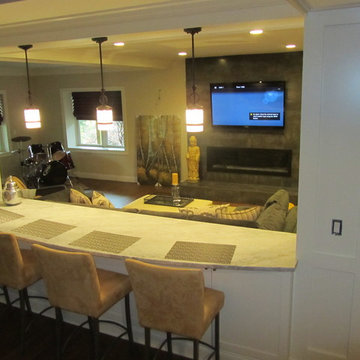
Donna Ventrice
Aménagement d'un sous-sol classique donnant sur l'extérieur et de taille moyenne avec un mur beige, un sol en bois brun, aucune cheminée et un sol marron.
Aménagement d'un sous-sol classique donnant sur l'extérieur et de taille moyenne avec un mur beige, un sol en bois brun, aucune cheminée et un sol marron.
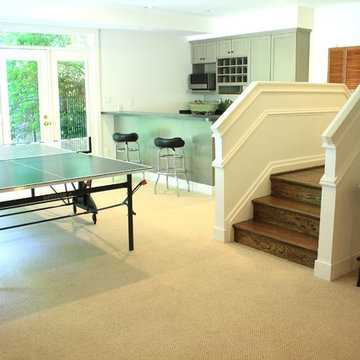
Exemple d'un grand sous-sol chic donnant sur l'extérieur avec un mur blanc, moquette et aucune cheminée.
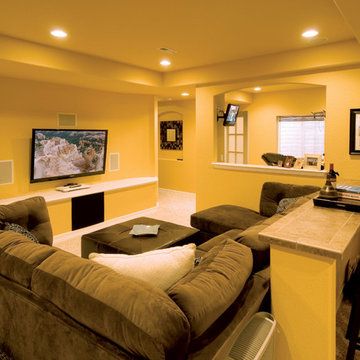
The drink ledge separates the family room while providing extra seating. ©Finished Basement Company
Idées déco pour un grand sous-sol classique semi-enterré avec un mur jaune, moquette, aucune cheminée et un sol beige.
Idées déco pour un grand sous-sol classique semi-enterré avec un mur jaune, moquette, aucune cheminée et un sol beige.
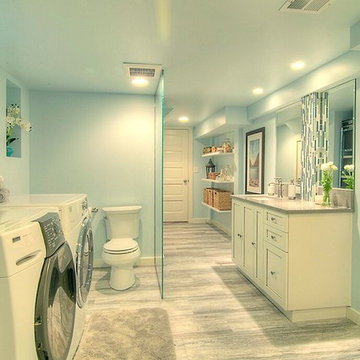
It was challenging to fit a laundry room, guest bathroom and storage into the long, narrow space, but the end result is serene and functional.
Idée de décoration pour un sous-sol tradition.
Idée de décoration pour un sous-sol tradition.
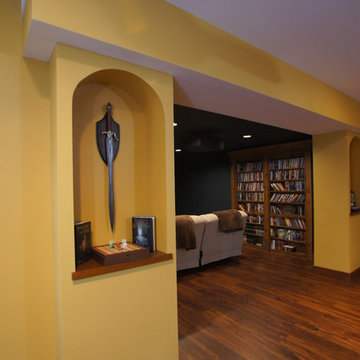
Custom library bookshelves, a hidden bookcase door and multiple arched doorways transform this previously boring suburban basement into an intriguing retreat for this homeowner.
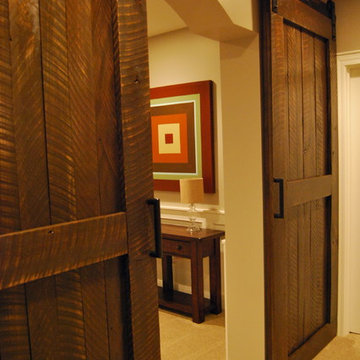
Idée de décoration pour un sous-sol tradition semi-enterré et de taille moyenne avec un mur beige, moquette et aucune cheminée.
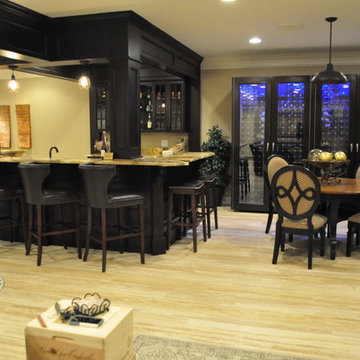
This is a perfect use of a large double hung barn door used to close off the upstairs area
Idées déco pour un grand sous-sol classique enterré avec un mur beige, parquet clair et aucune cheminée.
Idées déco pour un grand sous-sol classique enterré avec un mur beige, parquet clair et aucune cheminée.
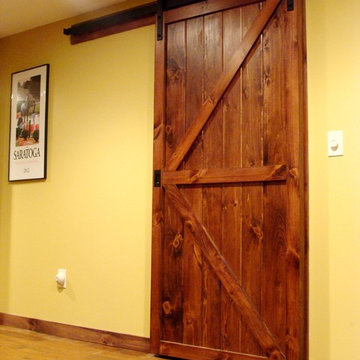
-Custom made knotty pine barn door totaling 2 1/4 inches thick!
Inspiration pour un sous-sol traditionnel.
Inspiration pour un sous-sol traditionnel.
Idées déco de sous-sols classiques jaunes
3
