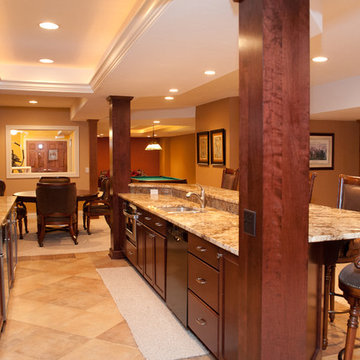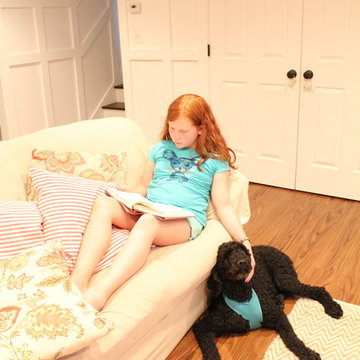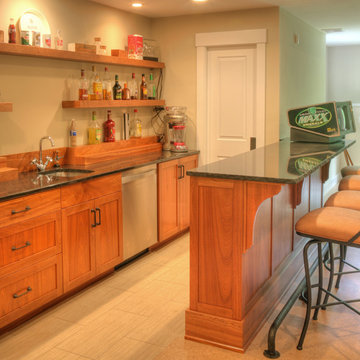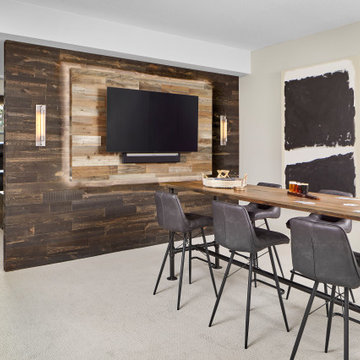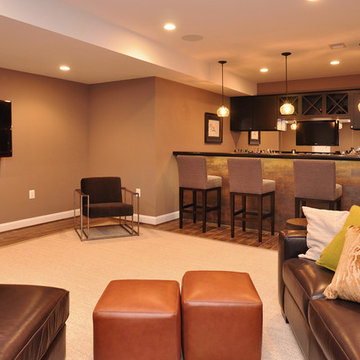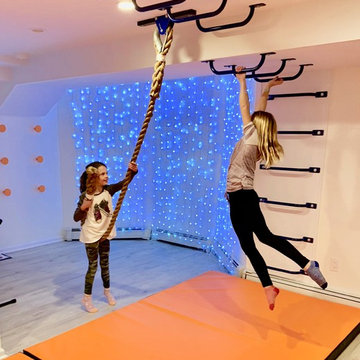Sous-sol
Trier par :
Budget
Trier par:Populaires du jour
41 - 60 sur 1 139 photos
1 sur 3
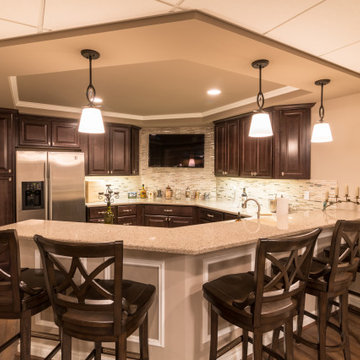
Cette photo montre un grand sous-sol chic semi-enterré avec un mur beige, un sol en bois brun, aucune cheminée et un sol marron.

Cipher Imaging
Aménagement d'un sous-sol classique avec un mur gris, aucune cheminée et un sol en carrelage de céramique.
Aménagement d'un sous-sol classique avec un mur gris, aucune cheminée et un sol en carrelage de céramique.
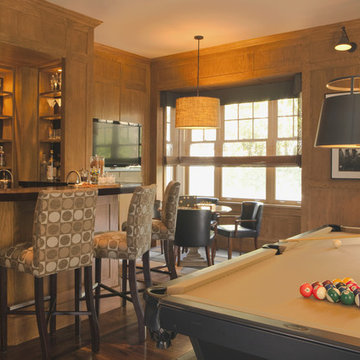
Karyn Millet Photography
Inspiration pour un sous-sol traditionnel semi-enterré avec parquet foncé.
Inspiration pour un sous-sol traditionnel semi-enterré avec parquet foncé.
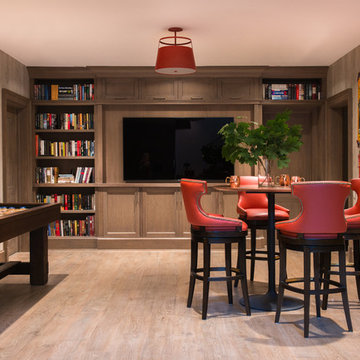
Jane Beiles
Idée de décoration pour un sous-sol tradition enterré et de taille moyenne avec parquet clair et un mur marron.
Idée de décoration pour un sous-sol tradition enterré et de taille moyenne avec parquet clair et un mur marron.

Idée de décoration pour un sous-sol tradition enterré et de taille moyenne avec un mur vert, une cheminée ribbon et un manteau de cheminée en pierre.

Our clients wanted to finish the walkout basement in their 10-year old home. They were looking for a family room, craft area, bathroom and a space to transform into a “guest room” for the occasional visitor. They wanted a space that could handle a crowd of young children, provide lots of storage and was bright and colorful. The result is a beautiful space featuring custom cabinets, a kitchenette, a craft room, and a large open area for play and entertainment. Cleanup is a snap with durable surfaces and movable storage, and the furniture is easy for children to rearrange. Photo by John Reed Foresman.

Photography by Richard Mandelkorn
Cette photo montre un grand sous-sol chic avec un mur blanc, aucune cheminée et un sol en bois brun.
Cette photo montre un grand sous-sol chic avec un mur blanc, aucune cheminée et un sol en bois brun.
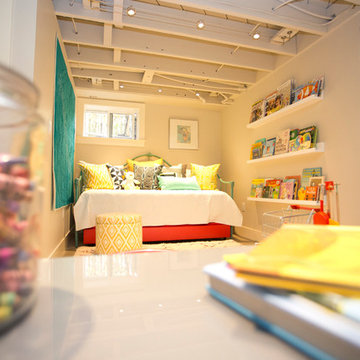
The word "basement" can conjur thoughts of dark, damp, unfriendly spaces. We were tasked with transforming one of those basements into a space kids couldn't wait to spend time. A trundle daybed anchors a cozy reading nook built for two, with enough bookshelves to keep any bookworm entertained. Dad's childhood kitchen invites culinary creativity, and a playful craft table does double duty as a snack station when friends come to play. The space caters to adults, as well, with a comfortable sectional to lounge on while the kids play, and plenty of storage in the "mud room" and wall of built-in cabinetry. Throw open the custom barn doors and the treadmill is perfectly positioned to catch your favorite show on the flat screen TV. It's a comfortable, casual family space where kids can be kids and the adults can play along.
Photography by Cody Wheeler
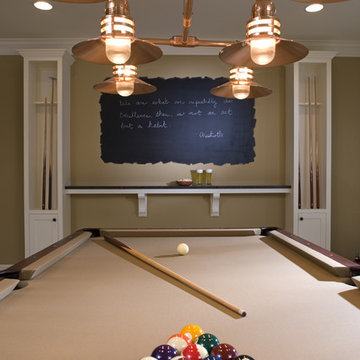
A John Kraemer & Sons built home in Eagan, MN.
Photography: Landmark Photography
Exemple d'un sous-sol chic avec un mur beige.
Exemple d'un sous-sol chic avec un mur beige.
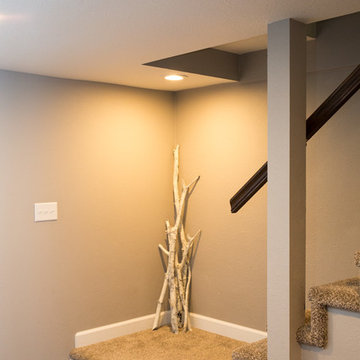
Basement staircase with landing
Idée de décoration pour un sous-sol tradition enterré et de taille moyenne avec un mur gris, moquette et aucune cheminée.
Idée de décoration pour un sous-sol tradition enterré et de taille moyenne avec un mur gris, moquette et aucune cheminée.

Idée de décoration pour un sous-sol tradition semi-enterré et de taille moyenne avec un mur multicolore, moquette, aucune cheminée et un sol beige.
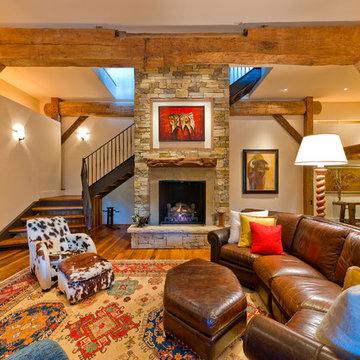
Idées déco pour un sous-sol classique enterré avec un manteau de cheminée en pierre, une cheminée standard, un sol en bois brun, un mur beige et un sol orange.

JMC Home Remodeling
Aménagement d'un très grand sous-sol classique enterré avec un mur beige, un sol en bois brun et un sol orange.
Aménagement d'un très grand sous-sol classique enterré avec un mur beige, un sol en bois brun et un sol orange.
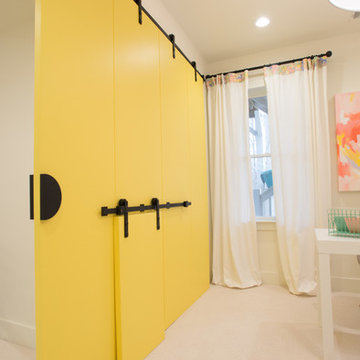
Idées déco pour un sous-sol classique enterré et de taille moyenne avec un mur blanc et moquette.
3
