Idées déco de sous-sols classiques
Trier par :
Budget
Trier par:Populaires du jour
81 - 100 sur 3 268 photos
1 sur 3
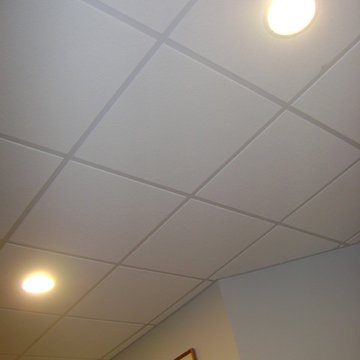
Matt Sayers
Cette image montre un petit sous-sol traditionnel enterré avec un mur beige et un sol en bois brun.
Cette image montre un petit sous-sol traditionnel enterré avec un mur beige et un sol en bois brun.
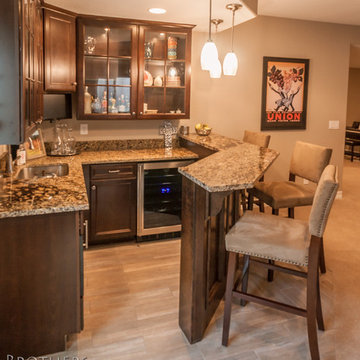
Great room with coffered ceiling with crown molding and rope lighting, entertainment area with arched, recessed , TV space, pool table area, walk behind wet bar with corner L-shaped back bar and coffered ceiling detail; exercise room/bedroom; 9’ desk/study center with Aristokraft base cabinetry only and ‘Formica’ brand (www.formica.com) laminate countertop installed adjacent to stairway, closet and double glass door entry; dual access ¾ bathroom, unfinished mechanical room and unfinished storage room; Note: (2) coffered ceilings with crown molding and rope lighting and (1) coffered ceiling detail outlining walk behind wet bar included in project; Photo: Andrew J Hathaway, Brothers Construction
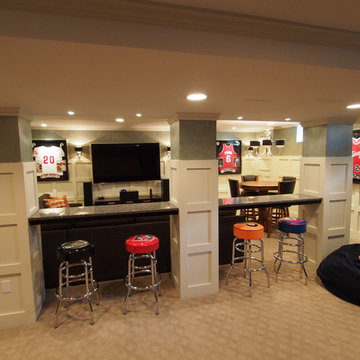
Luxury sports themed basement
Idées déco pour un très grand sous-sol classique enterré avec moquette, un mur blanc, aucune cheminée et un sol beige.
Idées déco pour un très grand sous-sol classique enterré avec moquette, un mur blanc, aucune cheminée et un sol beige.
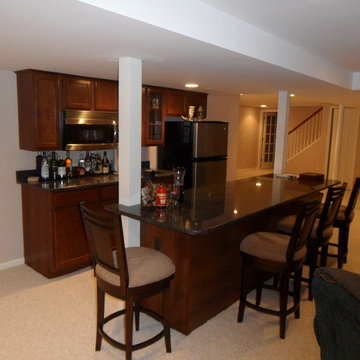
Idées déco pour un sous-sol classique enterré et de taille moyenne avec un mur beige, moquette et aucune cheminée.
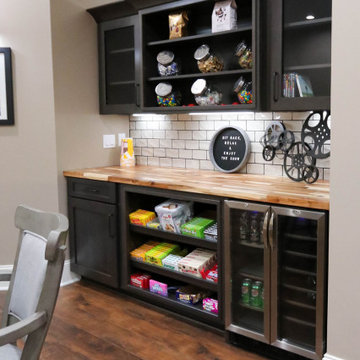
This basement remodeling project consisted of creating a kitchen which has Waypoint 650F door style cabinets in Painted Harbor on the perimeter and 650F door style cabinets in Cherry Slate on the island with Cambria Skara Brae quartz on the countertop.
A bathroom was created and installed a Waypoint DT24F door style vanity cabinet in Duraform Drift with Carrara Black quartz countertops. In the shower, Wow Liso Ice subway tile was installed with custom shower door. On the floor is Elode grey deco tile.
A movie room and popcorn/snack area was created using Waypoint 650F door style in Cherry Slate with Madera wood countertops.
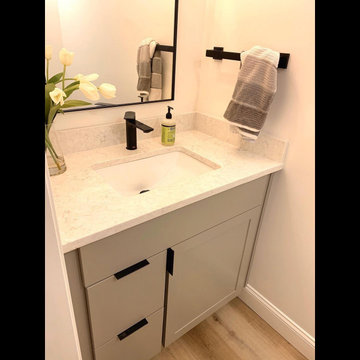
Basement finishing project - luxury vinyl plank flooring - wet bar - powder room - floating shelves - recessed entertainment area for 83" flatscreen.
Aménagement d'un sous-sol classique de taille moyenne avec un bar de salon, un mur blanc et un sol en vinyl.
Aménagement d'un sous-sol classique de taille moyenne avec un bar de salon, un mur blanc et un sol en vinyl.
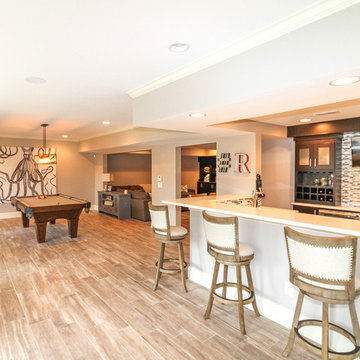
Game room and kitchenette in a walkout basement with lake front views. Photos by Frick Fotos
Inspiration pour un sous-sol traditionnel donnant sur l'extérieur et de taille moyenne avec un mur gris, un sol en carrelage de céramique et aucune cheminée.
Inspiration pour un sous-sol traditionnel donnant sur l'extérieur et de taille moyenne avec un mur gris, un sol en carrelage de céramique et aucune cheminée.
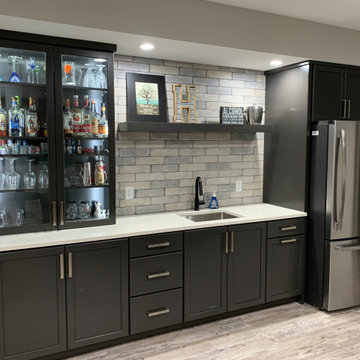
This basement bar was created with KraftMaid's Grandview door style in Riverbed with Corian Quartz in London Sky, and Berenson Hardware's Elevate Collection in brushed nickel.
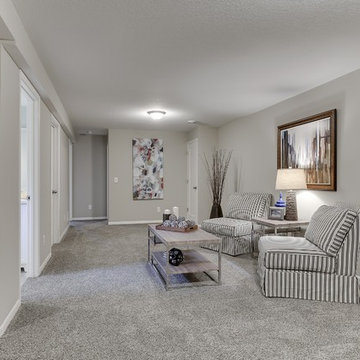
Total remodel of a rambler including finishing the basement. We moved the kitchen to a new location, added a large kitchen window above the sink and created an island with space for seating. Hardwood flooring on the main level, added a master bathroom, and remodeled the main bathroom. with a family room, wet bar, laundry closet, bedrooms, and a bathroom.
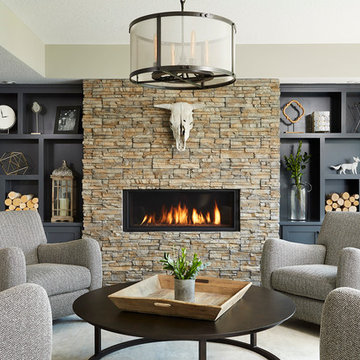
Newly finished basement lounge: 297sf. Fireplace: Marquis Collection Infinite 42" with Reflective Lining, Fireplace Stone: Eldorado Nantucket Stacked Stone, Custom Cabinets and Shelves painted Sherwin Williams Iron Ore SW7069, Flooring: LVT Plank, Coretec Plus-Hudson Valley Oak 7", Custom Area Rug: Fabrica - Angelico, color - Honesty, Lounge Walls: Sherwin Williams Mindful Gray SW7016, Chairs: Client provided, Coffee Table: Restoration hardware - Mercer Table, Chandelier: Restoration Hardware - Riveted Mesh Pendant. Alyssa Lee Photography
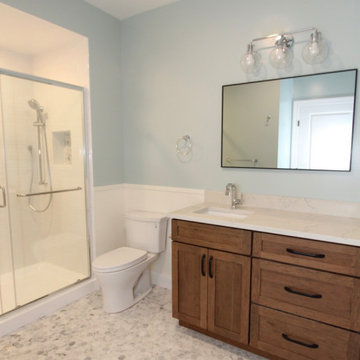
This basement in Monkton, Maryland was designed with children and guests in mind. The main area is complete with a multi-colored lighted cubby play area, wet bar area, secure safety shelving, and luxury vinyl plank flooring. A full bathroom complete with hexagon tile flooring, white subway wall tile, and aged bourbon cherry wood cabinetry. Adjacent to the bathroom is a guest bedroom with multiple closets and LVP flooring.
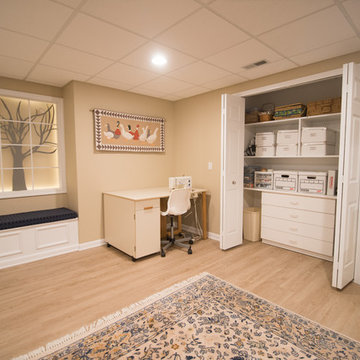
Paint: Shaker Beige (Flat)
Trim & Ceiling: White (Semi-Gloss)
Windows: Frosted Acrylic
Flooring: Renaissance Clickwood, Bliss Collection Vinyl
Idée de décoration pour un sous-sol tradition enterré avec un mur beige.
Idée de décoration pour un sous-sol tradition enterré avec un mur beige.
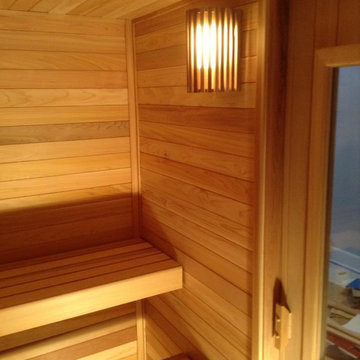
Upper bench view of Executive sauna. Wall mounted light provides warm glow through hand made cedar lamp shade.
Cette image montre un sous-sol traditionnel enterré et de taille moyenne.
Cette image montre un sous-sol traditionnel enterré et de taille moyenne.
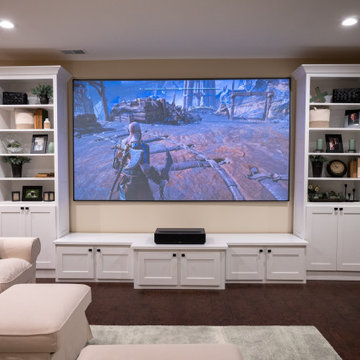
Cette photo montre un sous-sol chic de taille moyenne avec un sol en vinyl et un sol marron.
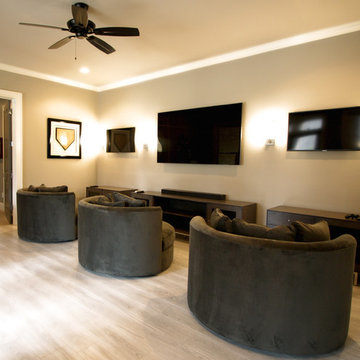
This state of the art gaming center has multiple mounted TVs and entertainment stations for the video game enthusiast. Comfortable, modern seating, accent lighting and the latest in audio technology will surely immerse you into the total gaming experience.
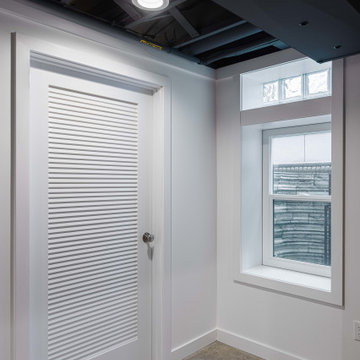
Sump pump room - door closed - in basement space and egress window. Design and construction by Meadowlark Design + Build in Ann Arbor, Michigan. Professional photography by Sean Carter.
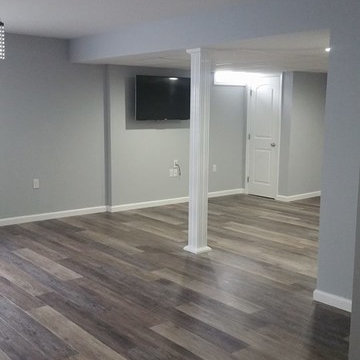
Idée de décoration pour un grand sous-sol tradition enterré avec un mur gris, un sol en bois brun, aucune cheminée et un sol marron.
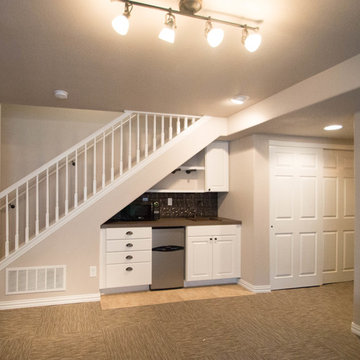
Cette photo montre un petit sous-sol chic enterré avec un mur marron, moquette et aucune cheminée.
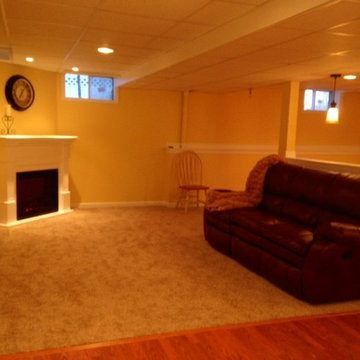
Idée de décoration pour un sous-sol tradition semi-enterré et de taille moyenne avec un mur jaune et une cheminée standard.
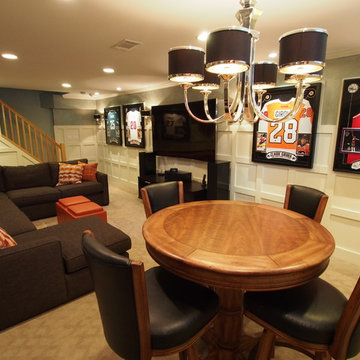
Luxury sports themed basement
Cette photo montre un très grand sous-sol chic enterré avec un mur blanc, moquette, aucune cheminée et un sol beige.
Cette photo montre un très grand sous-sol chic enterré avec un mur blanc, moquette, aucune cheminée et un sol beige.
Idées déco de sous-sols classiques
5