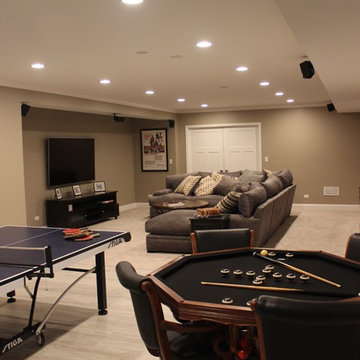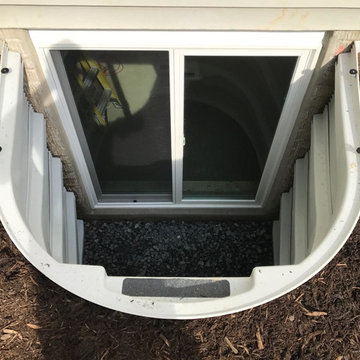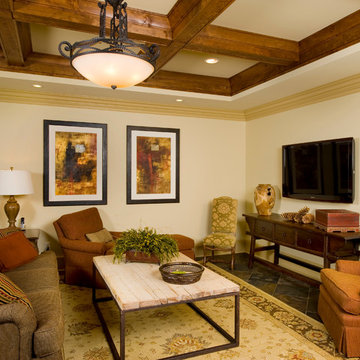Idées déco de sous-sols classiques
Trier par :
Budget
Trier par:Populaires du jour
41 - 60 sur 3 267 photos
1 sur 3
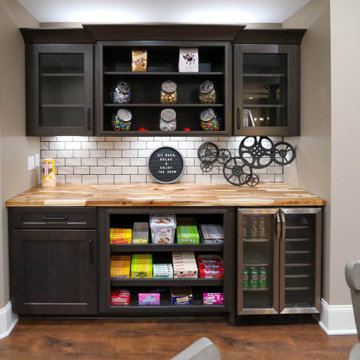
This basement remodeling project consisted of creating a kitchen which has Waypoint 650F door style cabinets in Painted Harbor on the perimeter and 650F door style cabinets in Cherry Slate on the island with Cambria Skara Brae quartz on the countertop.
A bathroom was created and installed a Waypoint DT24F door style vanity cabinet in Duraform Drift with Carrara Black quartz countertops. In the shower, Wow Liso Ice subway tile was installed with custom shower door. On the floor is Elode grey deco tile.
A movie room and popcorn/snack area was created using Waypoint 650F door style in Cherry Slate with Madera wood countertops.
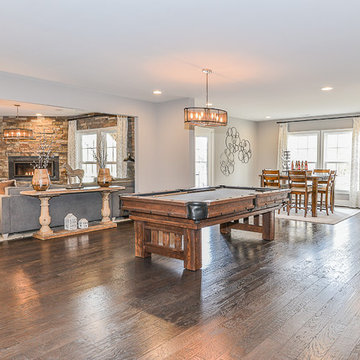
Idées déco pour un sous-sol classique donnant sur l'extérieur et de taille moyenne avec un mur gris, parquet foncé, une cheminée ribbon et un manteau de cheminée en carrelage.
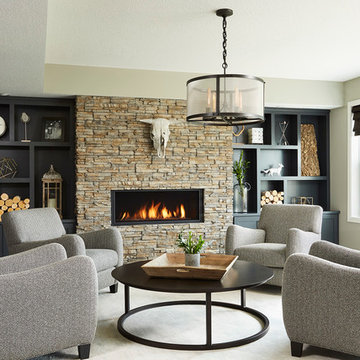
Newly finished basement lounge: 297sf. Fireplace: Marquis Collection Infinite 42" with Reflective Lining, Fireplace Stone: Eldorado Nantucket Stacked Stone, Custom Cabinets and Shelves painted Sherwin Williams Iron Ore SW7069, Flooring: LVT Plank, Coretec Plus-Hudson Valley Oak 7", Custom Area Rug: Fabrica - Angelico, color - Honesty, Lounge Walls: Sherwin Williams Mindful Gray SW7016, Chairs: Client provided, Coffee Table: Restoration hardware - Mercer Table, Chandelier: Restoration Hardware - Riveted Mesh Pendant. Alyssa Lee Photography
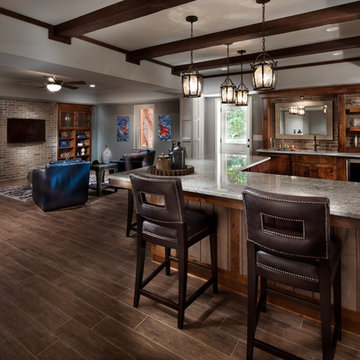
Approx. 1800 square foot basement where client wanted to break away from their more formal main level. Requirements included a TV area, bar, game room, guest bedroom and bath. Having previously remolded the main level of this home; Home Expressions Interiors was contracted to design and build a space that is kid friendly and equally comfortable for adult entertaining. Mercury glass pendant fixtures coupled with rustic beams and gray stained wood planks are the highlights of the bar area. Heavily grouted brick walls add character and warmth to the back bar and media area. Gray walls with lighter hued ceilings along with simple craftsman inspired columns painted crisp white maintain a fresh and airy feel. Wood look porcelain tile helps complete a space that is durable and ready for family fun.
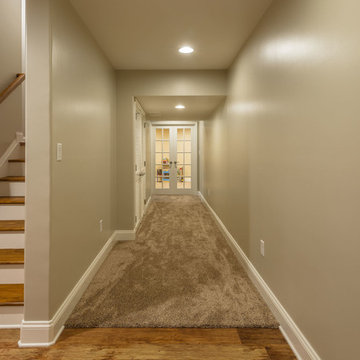
Dimiti Ganas
Cette photo montre un sous-sol chic avec un mur beige, moquette et aucune cheminée.
Cette photo montre un sous-sol chic avec un mur beige, moquette et aucune cheminée.

Inspiration pour un sous-sol traditionnel semi-enterré et de taille moyenne avec un mur gris, moquette, aucune cheminée et un sol beige.

Basement build out, new cabinets, kitchen with bar sink, dual beverage cooling units, floating wood shelves.
Cette image montre un sous-sol traditionnel donnant sur l'extérieur et de taille moyenne avec un bar de salon, parquet en bambou et un sol gris.
Cette image montre un sous-sol traditionnel donnant sur l'extérieur et de taille moyenne avec un bar de salon, parquet en bambou et un sol gris.
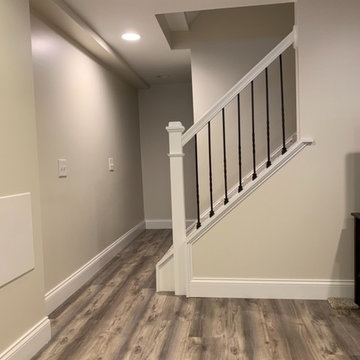
Cette image montre un sous-sol traditionnel enterré et de taille moyenne avec un mur beige, un sol en vinyl et un sol beige.
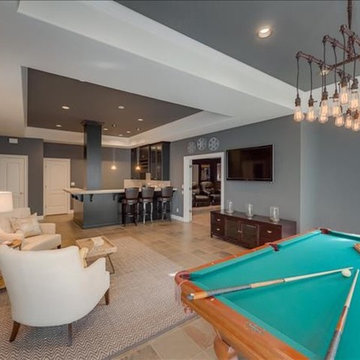
walk-out basement with a full wet bar, home theater, tv viewing area and a pool table.
Monogram Interior Design
Aménagement d'un grand sous-sol classique donnant sur l'extérieur avec un mur gris, un sol en ardoise et aucune cheminée.
Aménagement d'un grand sous-sol classique donnant sur l'extérieur avec un mur gris, un sol en ardoise et aucune cheminée.
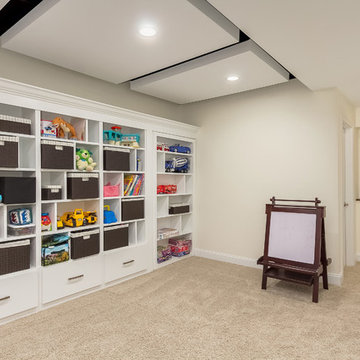
Kids play room area with storage built-ins and shelves. ©Finished Basement Company
Exemple d'un sous-sol chic semi-enterré et de taille moyenne avec un mur blanc, moquette, aucune cheminée et un sol beige.
Exemple d'un sous-sol chic semi-enterré et de taille moyenne avec un mur blanc, moquette, aucune cheminée et un sol beige.

Inspiration pour un sous-sol traditionnel en bois donnant sur l'extérieur et de taille moyenne avec un mur beige, un sol en bois brun, une cheminée ribbon, un manteau de cheminée en carrelage, un sol marron et salle de jeu.
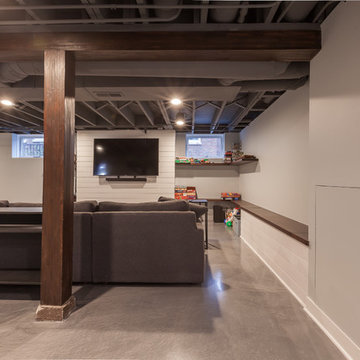
Elizabeth Steiner Photography
Inspiration pour un grand sous-sol traditionnel semi-enterré avec un mur bleu, sol en béton ciré, aucune cheminée et un sol bleu.
Inspiration pour un grand sous-sol traditionnel semi-enterré avec un mur bleu, sol en béton ciré, aucune cheminée et un sol bleu.
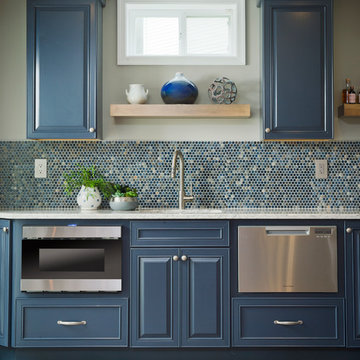
Navy blue cabinets, open shelving and quartz countertop offer storage and display space for bar items, appliances and accessories. Under cabinet dishwasher drawer and microwave make for easy entertaining.
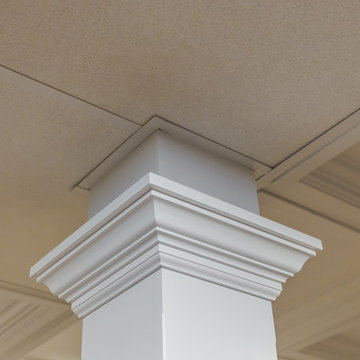
Sara Cox Photography
Cette image montre un sous-sol traditionnel enterré et de taille moyenne avec un mur bleu, un sol en vinyl, aucune cheminée et un sol marron.
Cette image montre un sous-sol traditionnel enterré et de taille moyenne avec un mur bleu, un sol en vinyl, aucune cheminée et un sol marron.
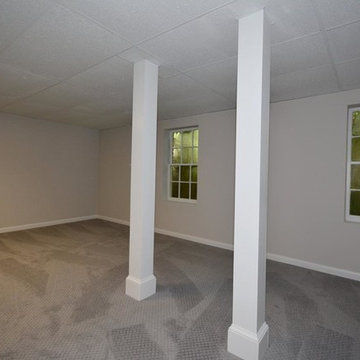
This finished basement features newly installed carpets and fresh paint.
Aménagement d'un sous-sol classique enterré et de taille moyenne avec moquette, aucune cheminée, un mur beige et un sol beige.
Aménagement d'un sous-sol classique enterré et de taille moyenne avec moquette, aucune cheminée, un mur beige et un sol beige.
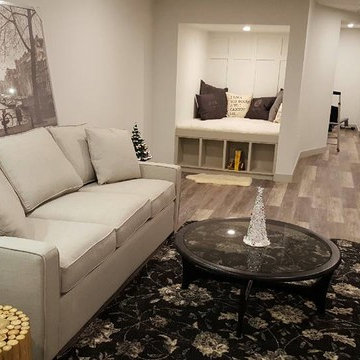
Idées déco pour un sous-sol classique de taille moyenne avec un mur blanc et un sol en bois brun.
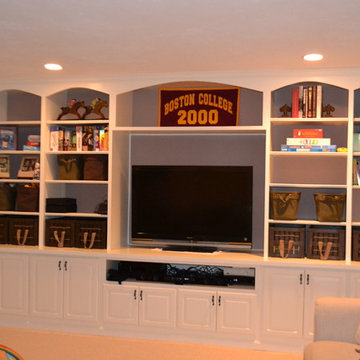
Custom built-in wall unit Norwell, MA
Réalisation d'un sous-sol tradition enterré et de taille moyenne avec un mur beige, moquette et aucune cheminée.
Réalisation d'un sous-sol tradition enterré et de taille moyenne avec un mur beige, moquette et aucune cheminée.
Idées déco de sous-sols classiques
3
