Idées déco de sous-sols classiques
Trier par :
Budget
Trier par:Populaires du jour
101 - 120 sur 4 976 photos
1 sur 3
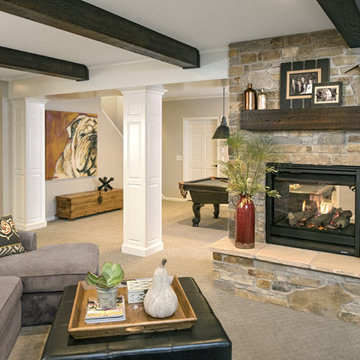
Idée de décoration pour un grand sous-sol tradition semi-enterré avec moquette, une cheminée standard, un manteau de cheminée en pierre et un sol gris.
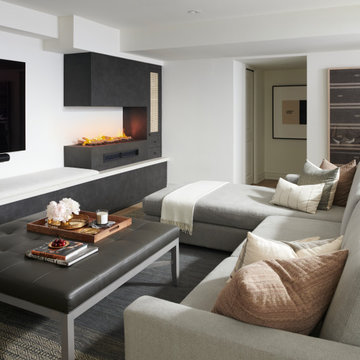
Cette photo montre un grand sous-sol chic enterré avec un mur blanc, sol en stratifié, une cheminée ribbon, un manteau de cheminée en plâtre et un sol beige.
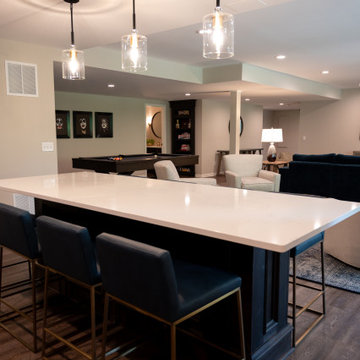
Idées déco pour un grand sous-sol classique donnant sur l'extérieur avec un bar de salon, un sol en vinyl, un sol marron et un plafond décaissé.
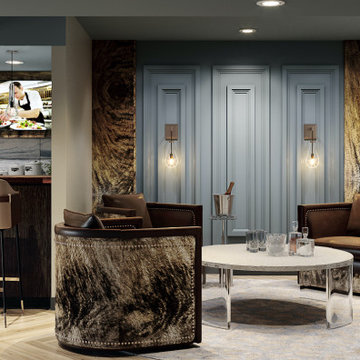
This new basement design starts The Bar design features crystal pendant lights in addition to the standard recessed lighting to create the perfect ambiance when sitting in the napa beige upholstered barstools. The beautiful quartzite countertop is outfitted with a stainless-steel sink and faucet and a walnut flip top area. The Screening and Pool Table Area are sure to get attention with the delicate Swarovski Crystal chandelier and the custom pool table. The calming hues of blue and warm wood tones create an inviting space to relax on the sectional sofa or the Love Sac bean bag chair for a movie night. The Sitting Area design, featuring custom leather upholstered swiveling chairs, creates a space for comfortable relaxation and discussion around the Capiz shell coffee table. The wall sconces provide a warm glow that compliments the natural wood grains in the space. The Bathroom design contrasts vibrant golds with cool natural polished marbles for a stunning result. By selecting white paint colors with the marble tiles, it allows for the gold features to really shine in a room that bounces light and feels so calming and clean. Lastly the Gym includes a fold back, wall mounted power rack providing the option to have more floor space during your workouts. The walls of the Gym are covered in full length mirrors, custom murals, and decals to keep you motivated and focused on your form.

Inspiration pour un grand sous-sol traditionnel donnant sur l'extérieur avec un bar de salon, un mur beige, parquet clair, une cheminée ribbon, un manteau de cheminée en pierre et un sol beige.
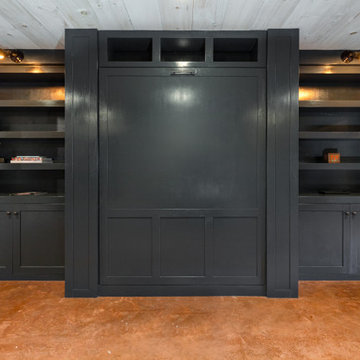
Integrated wall bed into existing built-in cabinetry.
Photo: Whitewater Imagery (Dave Coppolla)
Designer: The Art of Building (Rhinebeck, NY)
Exemple d'un grand sous-sol chic donnant sur l'extérieur avec un mur gris, sol en béton ciré, aucune cheminée et un sol marron.
Exemple d'un grand sous-sol chic donnant sur l'extérieur avec un mur gris, sol en béton ciré, aucune cheminée et un sol marron.
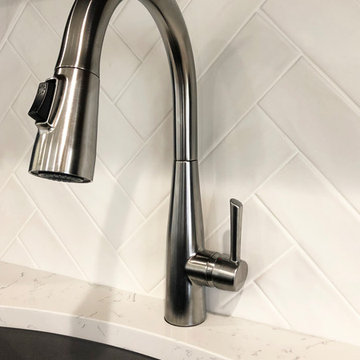
Cette photo montre un sous-sol chic donnant sur l'extérieur et de taille moyenne avec un mur gris, sol en stratifié, une cheminée standard, un manteau de cheminée en pierre et un sol marron.
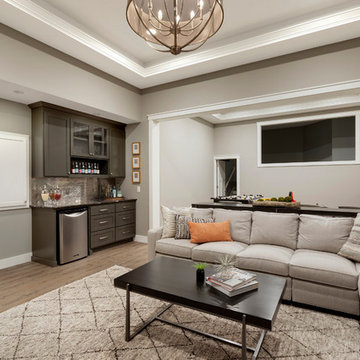
In the large space, we added framing detail to separate the room into a joined, but visually zoned room. This allowed us to have a separate area for the kids games and a space for gathering around the TV during a moving or while watching sports.
We added a large ceiling light to lower the ceiling in the space as well as soffits to give more visual dimension to the room.
A large slip in cabinet tucks under the stairs for easy access to components.
The large interior window and door lead to an upper office area that overlooks the room.
Photos by Spacecrafting Photography.
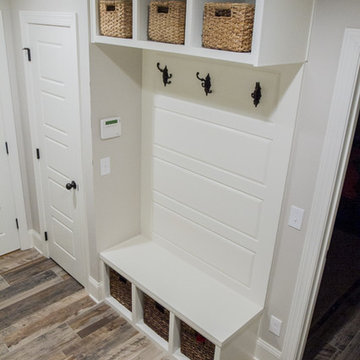
This basement renovation includes a mud room area, bedroom, living area with kitchenette and bathroom, and storage space.
Idée de décoration pour un sous-sol tradition de taille moyenne avec un mur gris, parquet clair et aucune cheminée.
Idée de décoration pour un sous-sol tradition de taille moyenne avec un mur gris, parquet clair et aucune cheminée.
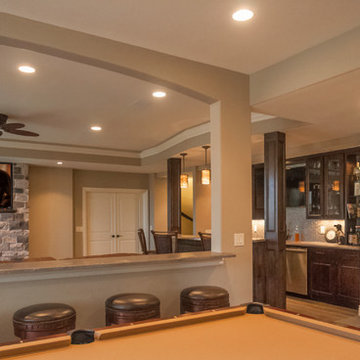
Fireplace, wine cellar and wet bar. Photo: Andrew J Hathaway (Brothers Construction)
Idées déco pour un grand sous-sol classique donnant sur l'extérieur avec un mur beige, un sol en carrelage de porcelaine, une cheminée standard et un manteau de cheminée en pierre.
Idées déco pour un grand sous-sol classique donnant sur l'extérieur avec un mur beige, un sol en carrelage de porcelaine, une cheminée standard et un manteau de cheminée en pierre.
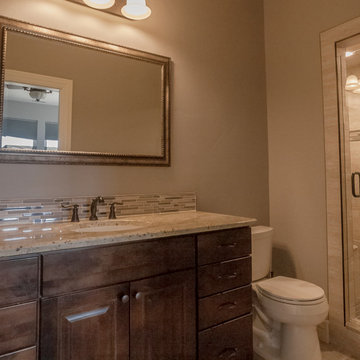
Aristokraft rustic birch 'Dryden' vanity. Photo: Andrew J Hathaway (Brothers Construction)
Aménagement d'un grand sous-sol classique donnant sur l'extérieur avec un mur beige, un sol en carrelage de porcelaine, une cheminée standard et un manteau de cheminée en pierre.
Aménagement d'un grand sous-sol classique donnant sur l'extérieur avec un mur beige, un sol en carrelage de porcelaine, une cheminée standard et un manteau de cheminée en pierre.
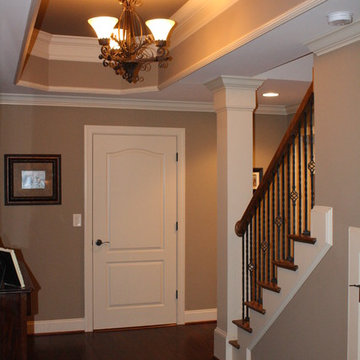
Open basement with decorative stairs
Cette image montre un grand sous-sol traditionnel donnant sur l'extérieur avec un mur beige, parquet foncé et un poêle à bois.
Cette image montre un grand sous-sol traditionnel donnant sur l'extérieur avec un mur beige, parquet foncé et un poêle à bois.
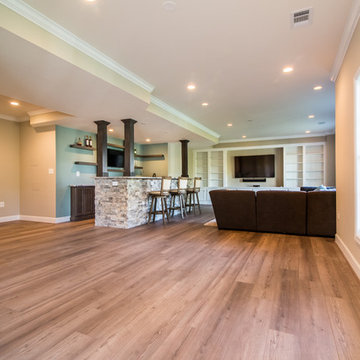
Visit Our State Of The Art Showrooms!
New Fairfax Location:
3891 Pickett Road #001
Fairfax, VA 22031
Leesburg Location:
12 Sycolin Rd SE,
Leesburg, VA 20175
Renee Alexander Photography
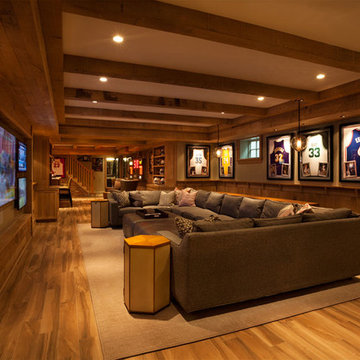
Réalisation d'un très grand sous-sol tradition avec un mur beige, un sol en bois brun, aucune cheminée et un sol jaune.
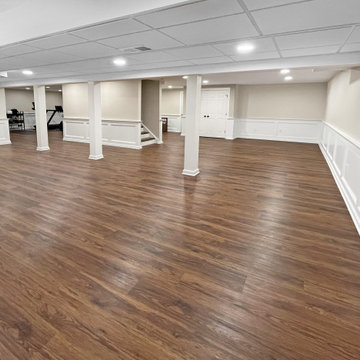
This stunning basement transformation includes a home office, workout space and plenty or room left for living and entertaining. COREtec luxury vinyl flooring in a medium brown is perfect for the space. French doors to office and white paneled wainscoting throughout gives the basement a luxurious feel. Drywall finished ceilings are combined with modern drop ceiling panels that allow access to pipes and electricity. Recessed lights throughout. Neutral ivory wall color.
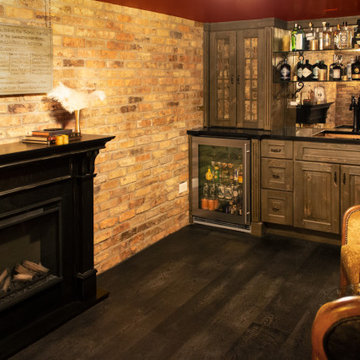
Speakeasy lounge with custom wet bar, fireplace, and brick wall details.
Exemple d'un sous-sol chic enterré et de taille moyenne avec un bar de salon, un mur gris, un sol en vinyl, un manteau de cheminée en bois et un sol gris.
Exemple d'un sous-sol chic enterré et de taille moyenne avec un bar de salon, un mur gris, un sol en vinyl, un manteau de cheminée en bois et un sol gris.
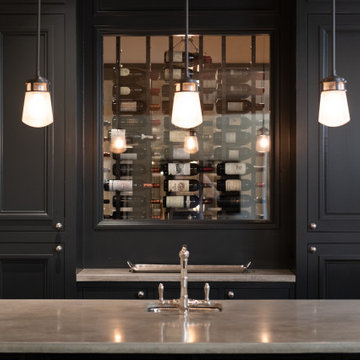
Aménagement d'un grand sous-sol classique avec un bar de salon, un mur beige, parquet foncé, un sol marron et poutres apparentes.
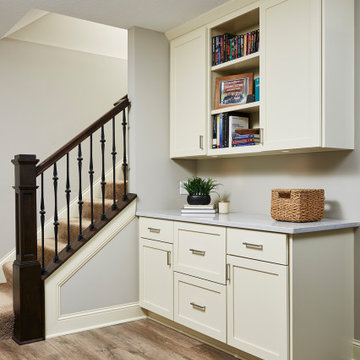
Custom storage and office area at base of lower level staircase
Cette image montre un grand sous-sol traditionnel donnant sur l'extérieur avec un mur gris, un sol en vinyl et un sol marron.
Cette image montre un grand sous-sol traditionnel donnant sur l'extérieur avec un mur gris, un sol en vinyl et un sol marron.

Idées déco pour un grand sous-sol classique donnant sur l'extérieur avec un bar de salon, un mur gris, un sol en vinyl, un manteau de cheminée en brique, un sol marron, poutres apparentes et du lambris de bois.
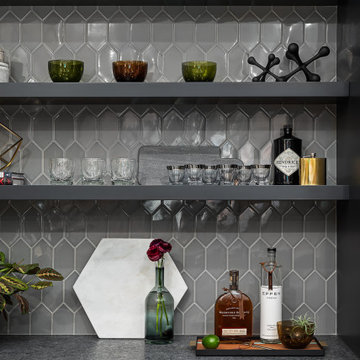
Basement Remodel with multiple areas for work, play and relaxation.
Exemple d'un grand sous-sol chic enterré avec un mur gris, un sol en vinyl, une cheminée standard, un manteau de cheminée en pierre et un sol marron.
Exemple d'un grand sous-sol chic enterré avec un mur gris, un sol en vinyl, une cheminée standard, un manteau de cheminée en pierre et un sol marron.
Idées déco de sous-sols classiques
6