Idées déco de sous-sols classiques
Trier par :
Budget
Trier par:Populaires du jour
21 - 40 sur 4 976 photos
1 sur 3
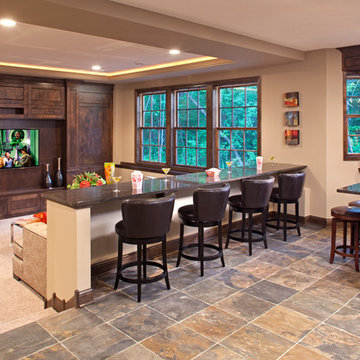
Landmark Photography - Jim Krueger
Aménagement d'un grand sous-sol classique donnant sur l'extérieur avec un mur beige, moquette et un sol multicolore.
Aménagement d'un grand sous-sol classique donnant sur l'extérieur avec un mur beige, moquette et un sol multicolore.
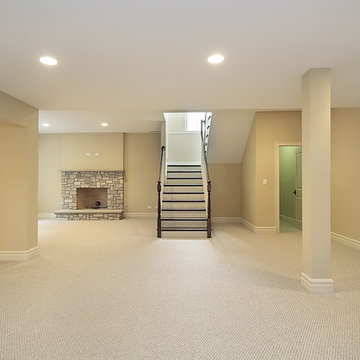
Finished Basement Ideas
Inspiration pour un sous-sol traditionnel enterré et de taille moyenne avec un mur beige, moquette, une cheminée standard et un manteau de cheminée en pierre.
Inspiration pour un sous-sol traditionnel enterré et de taille moyenne avec un mur beige, moquette, une cheminée standard et un manteau de cheminée en pierre.

Greg Hadley
Cette photo montre un grand sous-sol chic semi-enterré avec un mur blanc, sol en béton ciré, aucune cheminée et un sol noir.
Cette photo montre un grand sous-sol chic semi-enterré avec un mur blanc, sol en béton ciré, aucune cheminée et un sol noir.

Aménagement d'un grand sous-sol classique enterré avec un mur marron, moquette, aucune cheminée et salle de jeu.
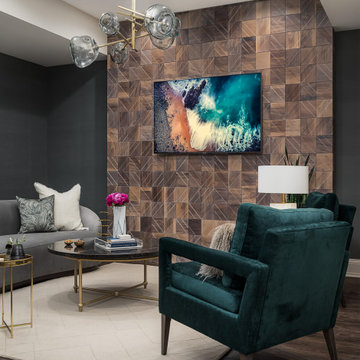
Basement Remodel with multiple areas for work, play and relaxation.
Idée de décoration pour un grand sous-sol tradition enterré avec un mur gris, un sol en vinyl, une cheminée standard, un manteau de cheminée en pierre et un sol marron.
Idée de décoration pour un grand sous-sol tradition enterré avec un mur gris, un sol en vinyl, une cheminée standard, un manteau de cheminée en pierre et un sol marron.

Idée de décoration pour un grand sous-sol tradition enterré avec un bar de salon, un mur gris, un sol en vinyl, cheminée suspendue, un sol marron et poutres apparentes.

A different take on the open living room concept that features a bold custom cabinetry and built-ins with a matching paint color on the walls.
Réalisation d'un grand sous-sol tradition donnant sur l'extérieur avec un bar de salon, un mur gris, moquette, cheminée suspendue et un sol marron.
Réalisation d'un grand sous-sol tradition donnant sur l'extérieur avec un bar de salon, un mur gris, moquette, cheminée suspendue et un sol marron.
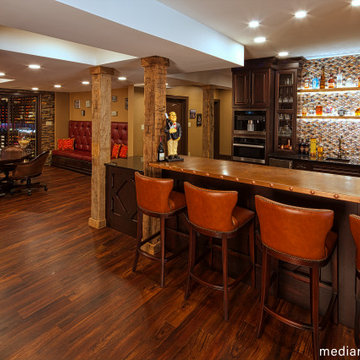
Our client wanted to finish the basement of his home where he and his wife could enjoy the company of friends and family and spend time at a beautiful fully stocked bar and wine cellar, play billiards or card games, or watch a movie in the home theater. The cabinets, wine cellar racks, banquette, barnwood reclaimed columns, and home theater cabinetry were designed and built in our in-house custom cabinet shop. Our company also supplied and installed the home theater equipment.
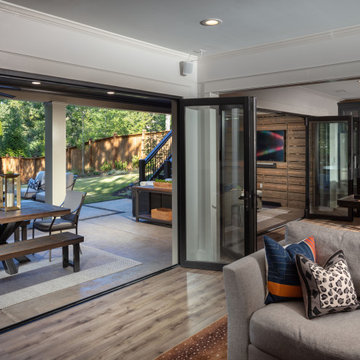
Our clients came to us to transform their dark, unfinished basement into a multifaceted, sophisticated, and stylish, entertainment hub. Their wish list included an expansive, open, entertainment area with a dramatic indoor/outdoor connection, private gym, full bathroom, and wine storage. The result is a stunning, light filled, space where mid-century modern lines meet transitional finishes.
The mirrored backsplash, floating shelves, custom charcoal cabinets, Caesarstone quartz countertops and brass chandelier pendants bring a touch of glam to this show-stopping kitchen and bar area. The chic living space includes a custom shuffleboard table, game table, large flat screen TV and ample seating for more entertaining options. Large panoramic doors open the entire width of the basement creating a spectacular setting for indoor-outdoor gatherings and fill the space with an abundance of natural light.

Réalisation d'un grand sous-sol tradition enterré avec salle de jeu, un mur beige, un sol en bois brun, une cheminée standard, un manteau de cheminée en pierre et un sol marron.
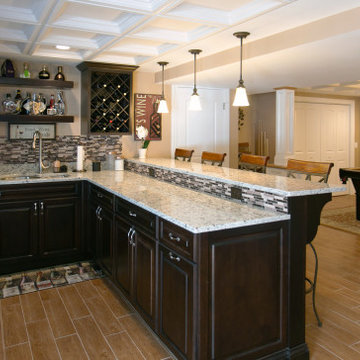
Finished basement remodeling project. Features of this project included a full wet bar with custom cabinetry and a coffered-style drop ceiling custom-designed to fit within the perimeters of the room
Instagram: @redhousedesignbuild
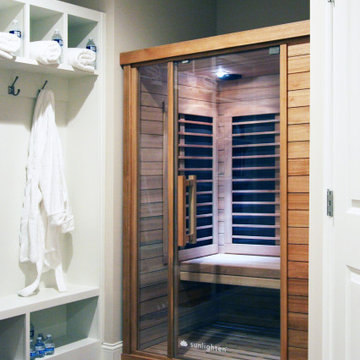
Prefab Sauna with custom wardrobe to hold robes and other essentials
Aménagement d'un sous-sol classique de taille moyenne avec sol en stratifié.
Aménagement d'un sous-sol classique de taille moyenne avec sol en stratifié.
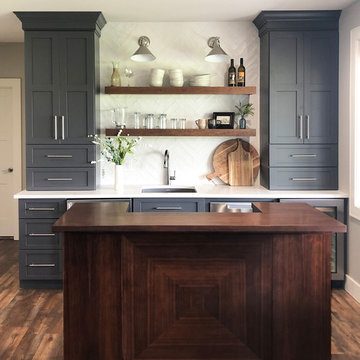
Cette image montre un sous-sol traditionnel donnant sur l'extérieur et de taille moyenne avec un mur gris, sol en stratifié, une cheminée standard, un manteau de cheminée en pierre et un sol marron.
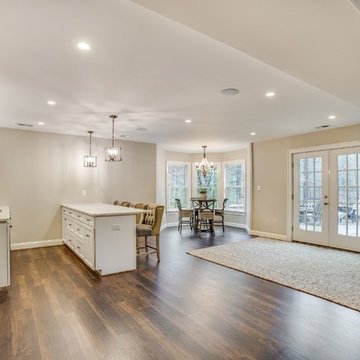
Multi-Purpose Basement
By removing the drop-ceiling, creating a large cased opening between rooms, and adding lots of recessed lighting this basement once over run by kids has become an adult haven for weekend parties and family get togethers.
Quartz Countertops
Subway Tile Backsplash
LVP Flooring
205 Photography
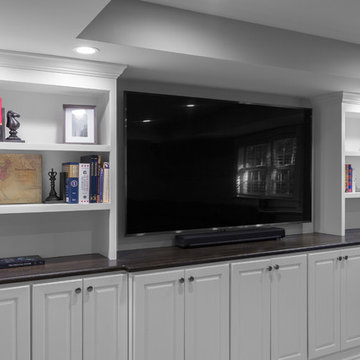
This renovated space included a newly designed, elaborate bar, a comfortable entertainment area, a full bathroom, and a large open children’s play area. Several wall mounted televisions, and a fully integrated surround sound system throughout the whole finished space make this a perfect spot for watching sports or catching a movie.
Photo credit: Perko Photography

Alyssa Lee Photography
Idée de décoration pour un sous-sol tradition donnant sur l'extérieur et de taille moyenne avec un mur gris, parquet foncé, une cheminée standard, un manteau de cheminée en carrelage et un sol marron.
Idée de décoration pour un sous-sol tradition donnant sur l'extérieur et de taille moyenne avec un mur gris, parquet foncé, une cheminée standard, un manteau de cheminée en carrelage et un sol marron.
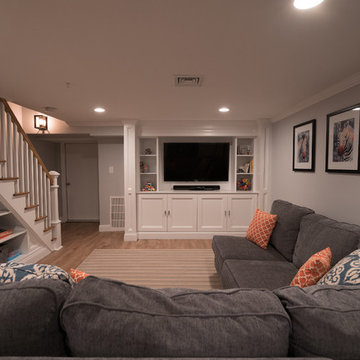
Austin Jensen
Idées déco pour un sous-sol classique semi-enterré et de taille moyenne avec un mur gris.
Idées déco pour un sous-sol classique semi-enterré et de taille moyenne avec un mur gris.
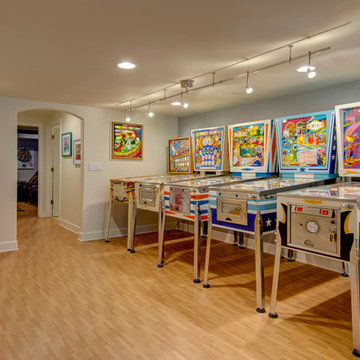
©Finished Basement Company
Cette photo montre un sous-sol chic semi-enterré et de taille moyenne avec un mur beige, parquet en bambou, aucune cheminée et un sol marron.
Cette photo montre un sous-sol chic semi-enterré et de taille moyenne avec un mur beige, parquet en bambou, aucune cheminée et un sol marron.
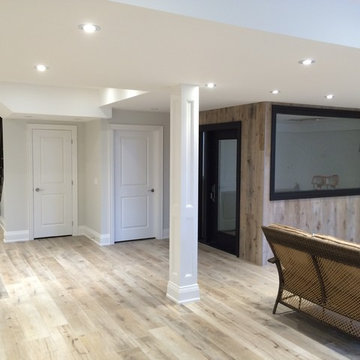
Cette photo montre un grand sous-sol chic enterré avec un mur gris, parquet clair, aucune cheminée et un sol beige.
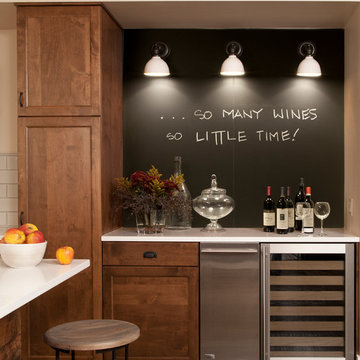
Cette image montre un sous-sol traditionnel semi-enterré et de taille moyenne avec sol en béton ciré.
Idées déco de sous-sols classiques
2