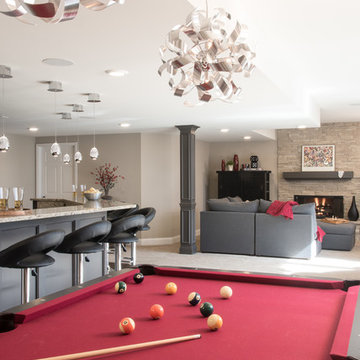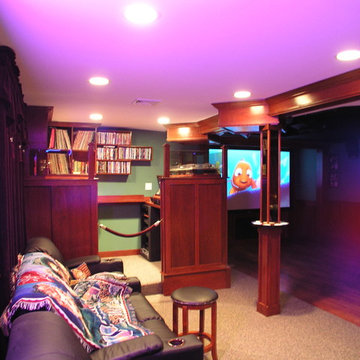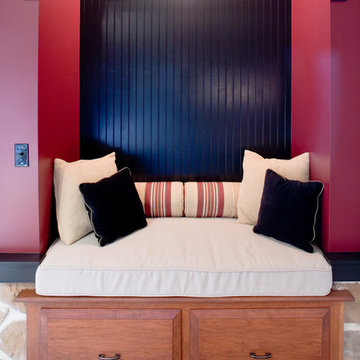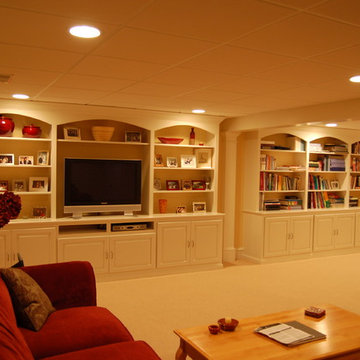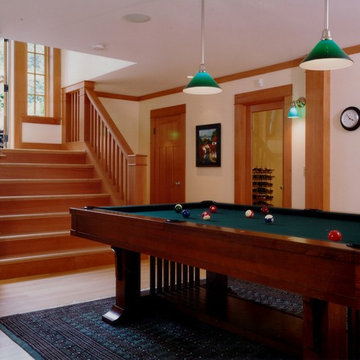Idées déco de sous-sols classiques rouges
Trier par :
Budget
Trier par:Populaires du jour
81 - 100 sur 622 photos
1 sur 3
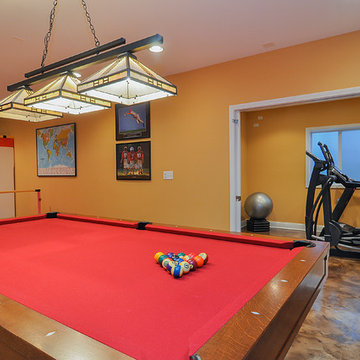
Rachael Ormond
Aménagement d'un grand sous-sol classique semi-enterré avec un mur jaune et sol en béton ciré.
Aménagement d'un grand sous-sol classique semi-enterré avec un mur jaune et sol en béton ciré.
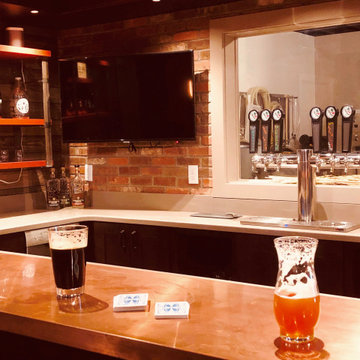
In this project, Rochman Design Build converted an unfinished basement of a new Ann Arbor home into a stunning home pub and entertaining area, with commercial grade space for the owners' craft brewing passion. The feel is that of a speakeasy as a dark and hidden gem found in prohibition time. The materials include charcoal stained concrete floor, an arched wall veneered with red brick, and an exposed ceiling structure painted black. Bright copper is used as the sparkling gem with a pressed-tin-type ceiling over the bar area, which seats 10, copper bar top and concrete counters. Old style light fixtures with bare Edison bulbs, well placed LED accent lights under the bar top, thick shelves, steel supports and copper rivet connections accent the feel of the 6 active taps old-style pub. Meanwhile, the brewing room is splendidly modern with large scale brewing equipment, commercial ventilation hood, wash down facilities and specialty equipment. A large window allows a full view into the brewing room from the pub sitting area. In addition, the space is large enough to feel cozy enough for 4 around a high-top table or entertain a large gathering of 50. The basement remodel also includes a wine cellar, a guest bathroom and a room that can be used either as guest room or game room, and a storage area.
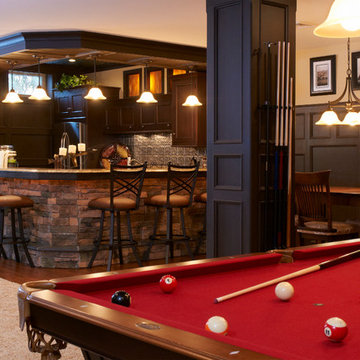
Bar style seating next to billiard table
Idées déco pour un sous-sol classique.
Idées déco pour un sous-sol classique.
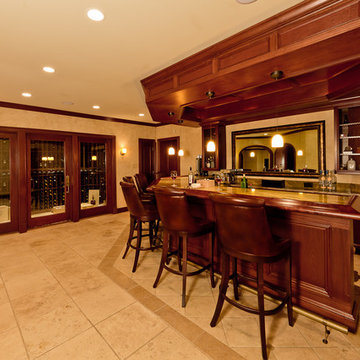
Michael J Gibbs
Aménagement d'un très grand sous-sol classique donnant sur l'extérieur avec un mur beige et un sol en carrelage de porcelaine.
Aménagement d'un très grand sous-sol classique donnant sur l'extérieur avec un mur beige et un sol en carrelage de porcelaine.
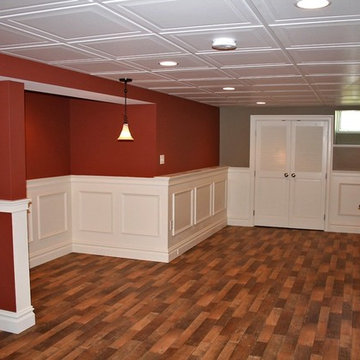
Idées déco pour un grand sous-sol classique enterré avec salle de jeu, un mur gris, moquette, un poêle à bois, un manteau de cheminée en métal, un sol gris et un plafond voûté.
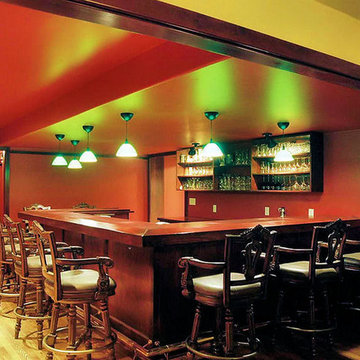
The young family wanted to complete their new home by converting their 1,200 sf empty basement into a family room, a gathering space for guests and a play area for the kids.
The key feature was to be a large, fully equipped bar resembling a nearby commercial establishment which was Mr. Homeowner's favorite tavern.
While we try to engage all of our customers in the design process these homeowners did not choose do so except to approve or disapprove of our ideas. But, upon completion they said, "We had no idea. It is beyond our greatest expectations".
Photo by Signature Spaces
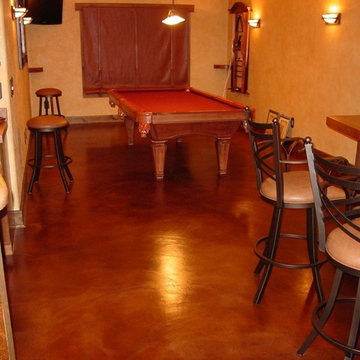
Customcrete
Cette photo montre un grand sous-sol chic donnant sur l'extérieur avec un mur multicolore et sol en béton ciré.
Cette photo montre un grand sous-sol chic donnant sur l'extérieur avec un mur multicolore et sol en béton ciré.
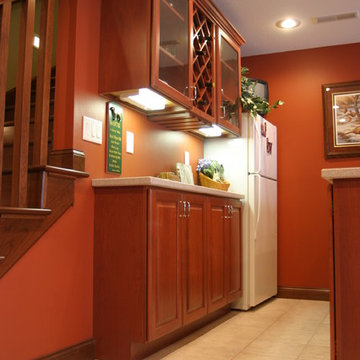
Kitchen Fair
313 W. 5th Street
Willmar, MN 56201
(320) 231-1230
www.kitchenfairmn.com
Dura Supreme Cabinetry
Cette photo montre un sous-sol chic.
Cette photo montre un sous-sol chic.
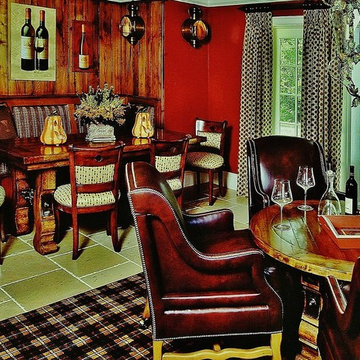
Lower Level Pub - drapery fabric Jack Lenoir Larsen French Linen Doubloons Red Ginger; low game table by Bausman; game chairs on casters by Century/Heirloom, Zenda Leather Eternity Cognac; antique brass French conductors lanterns by Visual Comfort; foliate lantern by Neirman Weeks; wool area carpet Stanton Edward Plaid Midnight
Top Kat Photography
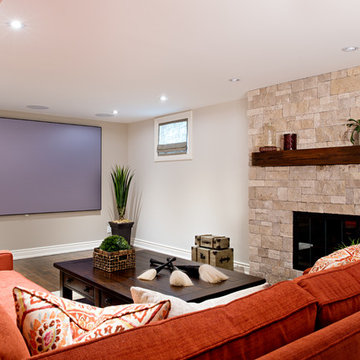
Mike Chajecki www.mikechajecki.com
Réalisation d'un grand sous-sol tradition semi-enterré avec un mur gris, un sol en carrelage de porcelaine, une cheminée standard et un manteau de cheminée en pierre.
Réalisation d'un grand sous-sol tradition semi-enterré avec un mur gris, un sol en carrelage de porcelaine, une cheminée standard et un manteau de cheminée en pierre.
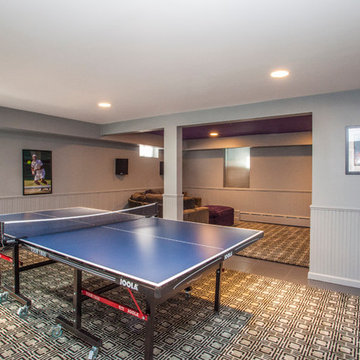
Idées déco pour un sous-sol classique semi-enterré et de taille moyenne avec un mur blanc, parquet foncé, aucune cheminée et un sol marron.
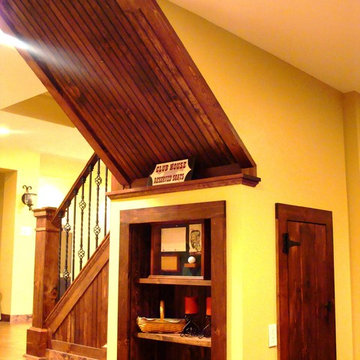
Under side of stairs. No wasted space here!
Réalisation d'un sous-sol tradition.
Réalisation d'un sous-sol tradition.
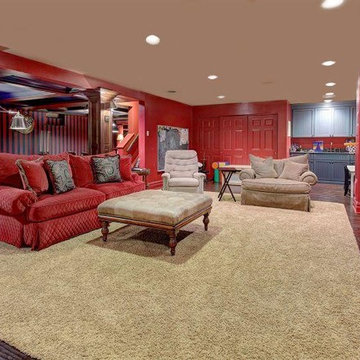
This space was unfinished and our clients wanted the space to be family oriented for both the grown ups and the adults. In one corner of the basement, we created an area where the children can do crafts. This area has a built-in with a sink, painted in a pale blue. Adjacent to it we created a built-in, which is home to a tv and all of the family movies. Beyond this is the adult area, which consists of a billiard table, bar, home gym and poker area.
The adult area color pallete is blue and red. We wallpapered the room in stripes to make the ceiling feel higher than they really are but didn't want it to feel like a basement. By creating a sense of architecture and space, such as the coffered ceiling, it feels less like a basement and more like a planned area. The interior of the ceiling coffers are painted blue to keep it light. Beyond is the bar area, which had a 7'0" high ceiling. This area was a deteriment for the homeowner and we made it an asset. Over the billard area is a double light chandelier, reminiscent of an antique English light fixutre with metal nickel shades
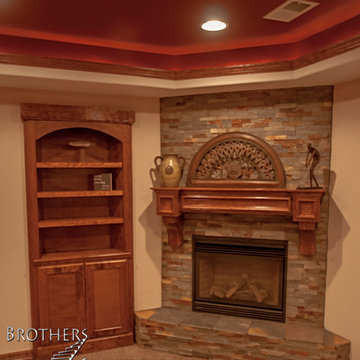
Incredible finished basement in Colorado with custom wood post, mantle, crown molding, red ceiling, and wet bar. Photo Credit: Andrew J Hathaway, Brothers Construction
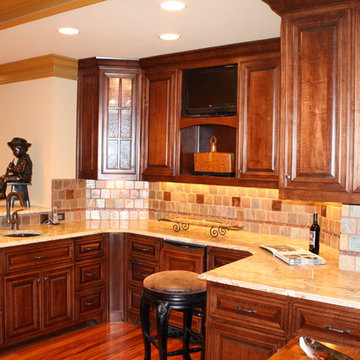
Cette image montre un très grand sous-sol traditionnel donnant sur l'extérieur avec un mur beige, parquet foncé, un poêle à bois et un manteau de cheminée en pierre.
Idées déco de sous-sols classiques rouges
5
