Idées déco de sous-sols contemporains avec différents designs de plafond
Trier par :
Budget
Trier par:Populaires du jour
161 - 180 sur 265 photos
1 sur 3
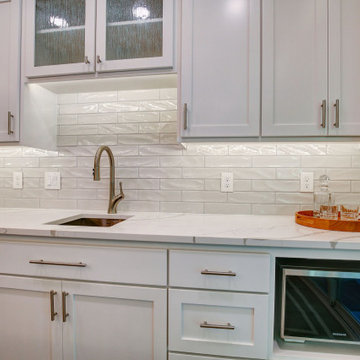
New finished basement. Includes large family room with expansive wet bar, spare bedroom/workout room, 3/4 bath, linear gas fireplace.
Cette image montre un grand sous-sol design donnant sur l'extérieur avec un bar de salon, un mur gris, un sol en vinyl, une cheminée standard, un manteau de cheminée en carrelage, un sol gris, un plafond décaissé et du papier peint.
Cette image montre un grand sous-sol design donnant sur l'extérieur avec un bar de salon, un mur gris, un sol en vinyl, une cheminée standard, un manteau de cheminée en carrelage, un sol gris, un plafond décaissé et du papier peint.
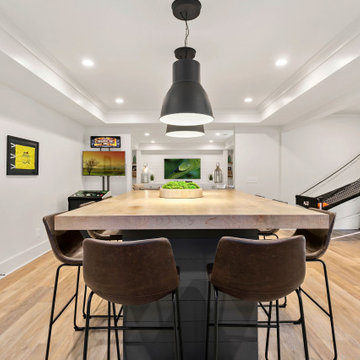
Inspiration pour un grand sous-sol design donnant sur l'extérieur avec un mur blanc, sol en stratifié, aucune cheminée, un sol beige, un plafond décaissé et du lambris de bois.
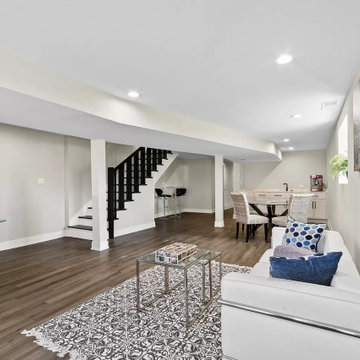
Réalisation d'un grand sous-sol design semi-enterré avec salle de jeu, un bar de salon, salle de cinéma, un mur blanc, un sol en bois brun, un sol marron et un plafond décaissé.
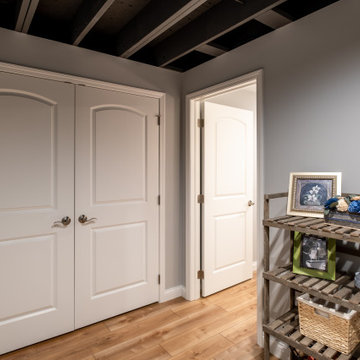
Looking for ideas to finish your basement. Start here! Exposed joists with a softer color instead of black.
Exemple d'un sous-sol tendance enterré avec un mur gris, un sol en vinyl et poutres apparentes.
Exemple d'un sous-sol tendance enterré avec un mur gris, un sol en vinyl et poutres apparentes.
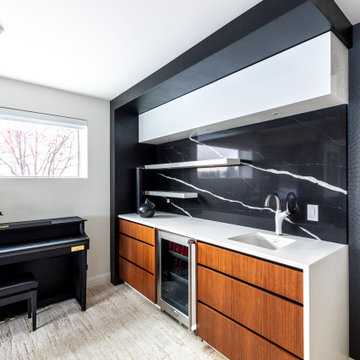
Exemple d'un grand sous-sol tendance avec un mur blanc, moquette, un sol beige, un plafond en papier peint et du papier peint.
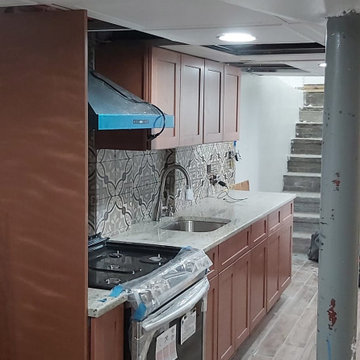
Exemple d'un sous-sol tendance enterré et de taille moyenne avec un mur beige, un sol en carrelage de céramique, un sol gris, un plafond en lambris de bois et un mur en parement de brique.
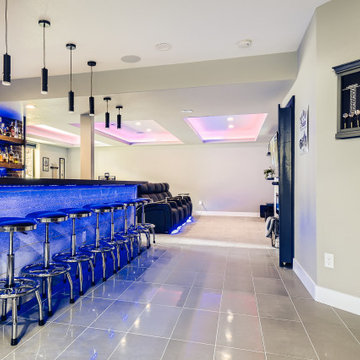
This custom basement offers an industrial sports bar vibe with contemporary elements. The wet bar features open shelving, a brick backsplash, wood accents and custom LED lighting throughout. The theater space features a coffered ceiling with LED lighting and plenty of game room space. The basement comes complete with a in-home gym and a custom wine cellar.
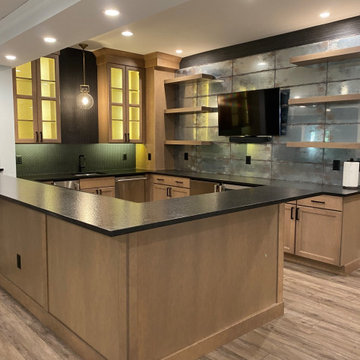
Idée de décoration pour un grand sous-sol design donnant sur l'extérieur avec un bar de salon, un mur gris, un sol en vinyl, aucune cheminée, un sol beige, un plafond décaissé et du papier peint.
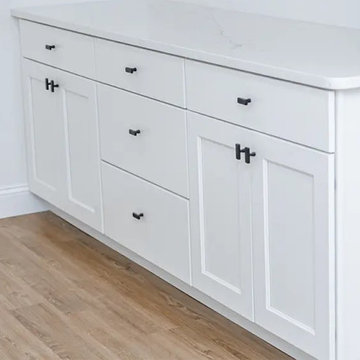
Idées déco pour un grand sous-sol contemporain donnant sur l'extérieur avec salle de jeu, un mur blanc, un sol en vinyl, un sol marron et un plafond à caissons.
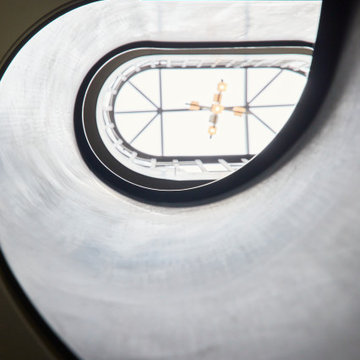
Our client bought a Hacienda styled house in Hove, Sussex, which was unloved, and had a dilapidated pool and garden, as well as a tired interior.
We provided a full architectural and interior design service through to completion of the project, developing the brief with the client, and managing a complex project and multiple team members including an M and E consultant, stuctural engineer, specialist pool and glazing suppliers and landscaping designers. We created a new basement under the house and garden, utilising the gradient of the site, to minimise excavation and impact on the house. It contains a new swimming pool, gym, living and entertainment areas, as well as storage and plant rooms. Accessed through a new helical staircase, the basement area draws light from 2 full height glazed walls opening onto a lower garden area. The glazing was a Skyframe system supplied by cantifix. We also inserted a long linear rooflight over the pool itself, which capture sunlight onto the water below.
The existing house itself has been extended in a fashion sympathetic to the original look of the house. We have built out over the existing garage to create new living and bedroom accommodation, as well as a new ensuite. We have also inserted a new glazed cupola over the hallway and stairs, and remodelled the kitchen, with a curved glazed wall and a modern family kitchen.
A striking new landscaping scheme by Alladio Sims has embeded the redeveloped house into its setting. It is themed around creating a journey around different zones of the upper and lower gardens, maximising opportunities of the site, views of the sea and using a mix of hard and soft landscaping. A new minimal car port and bike storage keep cars away from the front elevation of the house.
Having obtained planning permission for the works in 2019 via Brighton and Hove council, for a new basement and remodelling of the the house, the works were carrried out and completed in 2021 by Woodmans, a contractor we have partnered with on many occasions.
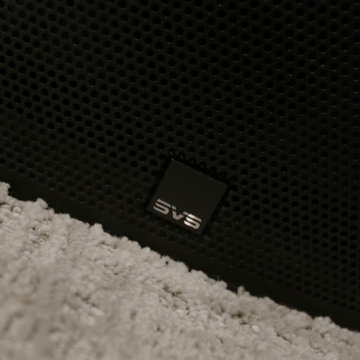
This lower level space was inspired by Film director, write producer, Quentin Tarantino. Starting with the acoustical panels disguised as posters, with films by Tarantino himself. We included a sepia color tone over the original poster art and used this as a color palate them for the entire common area of this lower level. New premium textured carpeting covers most of the floor, and on the ceiling, we added LED lighting, Madagascar ebony beams, and a two-tone ceiling paint by Sherwin Williams. The media stand houses most of the AV equipment and the remaining is integrated into the walls using architectural speakers to comprise this 7.1.4 Dolby Atmos Setup. We included this custom sectional with performance velvet fabric, as well as a new table and leather chairs for family game night. The XL metal prints near the new regulation pool table creates an irresistible ambiance, also to the neighboring reclaimed wood dart board area. The bathroom design include new marble tile flooring and a premium frameless shower glass. The luxury chevron wallpaper gives this space a kiss of sophistication. Finalizing this lounge we included a gym with rubber flooring, fitness rack, row machine as well as custom mural which infuses visual fuel to the owner’s workout. The Everlast speedbag is positioned in the perfect place for those late night or early morning cardio workouts. Lastly, we included Polk Audio architectural ceiling speakers meshed with an SVS micros 3000, 800-Watt subwoofer.
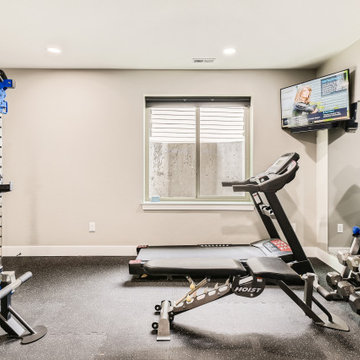
This custom basement offers an industrial sports bar vibe with contemporary elements. The wet bar features open shelving, a brick backsplash, wood accents and custom LED lighting throughout. The theater space features a coffered ceiling with LED lighting and plenty of game room space. The basement comes complete with a in-home gym and a custom wine cellar.
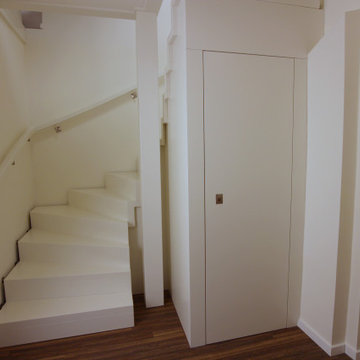
weisse Faltwerktreppe mit Stauraumunterbau
Réalisation d'un sous-sol design avec salle de jeu, un mur blanc, un sol en ardoise, un sol gris, un plafond en papier peint et du papier peint.
Réalisation d'un sous-sol design avec salle de jeu, un mur blanc, un sol en ardoise, un sol gris, un plafond en papier peint et du papier peint.
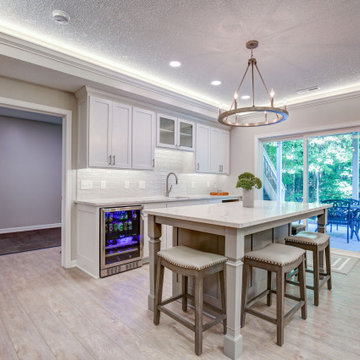
New finished basement. Includes large family room with expansive wet bar, spare bedroom/workout room, 3/4 bath, linear gas fireplace.
Idée de décoration pour un grand sous-sol design donnant sur l'extérieur avec un bar de salon, un mur gris, un sol en vinyl, une cheminée standard, un manteau de cheminée en carrelage, un sol gris, un plafond décaissé et du papier peint.
Idée de décoration pour un grand sous-sol design donnant sur l'extérieur avec un bar de salon, un mur gris, un sol en vinyl, une cheminée standard, un manteau de cheminée en carrelage, un sol gris, un plafond décaissé et du papier peint.
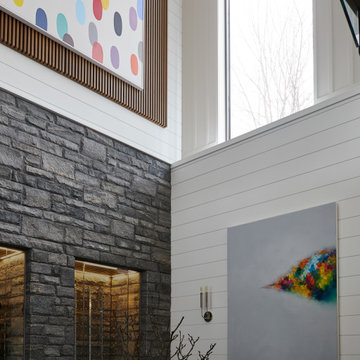
Exemple d'un grand sous-sol tendance avec un mur blanc, un sol en bois brun, une cheminée standard, un sol marron, un plafond voûté et du lambris de bois.
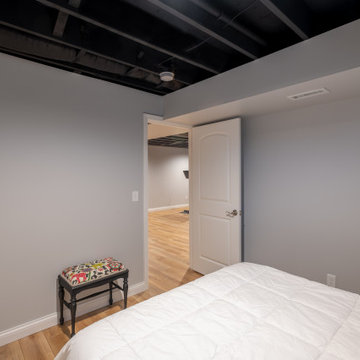
Looking for ideas to finish your basement. Start here! Exposed joists with a softer color instead of black.
Aménagement d'un sous-sol contemporain enterré avec un mur gris, un sol en vinyl et poutres apparentes.
Aménagement d'un sous-sol contemporain enterré avec un mur gris, un sol en vinyl et poutres apparentes.
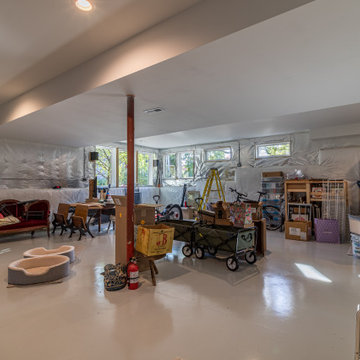
Réalisation d'un sous-sol design semi-enterré avec salle de jeu, un sol en carrelage de céramique, aucune cheminée, un sol blanc et poutres apparentes.
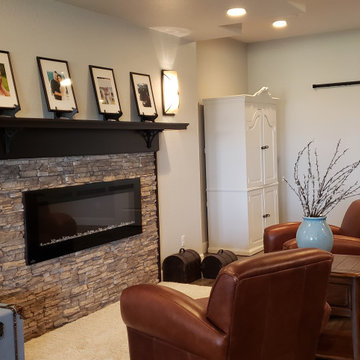
This Project was loads of fun and challenging... the clients allow me to use creative concepts to cosmetically hide obstacles such as heat trunks, jogged foundation walls and steel columns. The large solid maple serving wet bar was hand crafted and lounge fireplace wall where off set with one another. We wanted them to look and feel to be adjoining space yet still define the game table and media space to be its own. Although it was all one large open space, we tied the entire space together by the ceiling work and boxed a steel post to mimic the finishes of the wet bar. Simple concept but meticulously planned and executed!
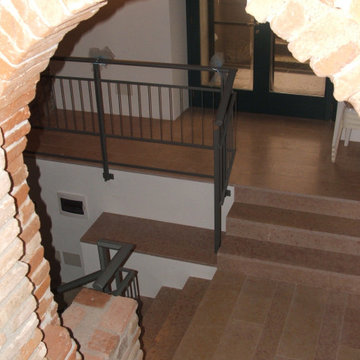
Storica cantina. Nel progetto viene collegata ella casa diventando quindi una taverna
Idée de décoration pour un grand sous-sol design avec un sol en marbre, un plafond voûté et un mur en parement de brique.
Idée de décoration pour un grand sous-sol design avec un sol en marbre, un plafond voûté et un mur en parement de brique.
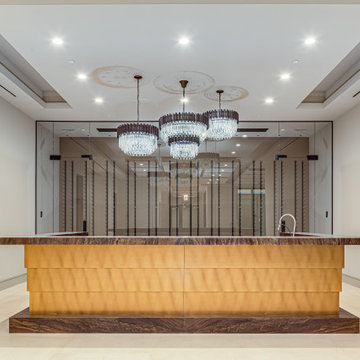
Subterranean custom bar and wine room is perfect for hosting a party. Triple light fixtures create a shadow on the tray ceiling.
Cette photo montre un grand sous-sol tendance enterré avec un sol en calcaire, un bar de salon, un mur beige et un plafond décaissé.
Cette photo montre un grand sous-sol tendance enterré avec un sol en calcaire, un bar de salon, un mur beige et un plafond décaissé.
Idées déco de sous-sols contemporains avec différents designs de plafond
9