Idées déco de sous-sols contemporains avec un mur beige
Trier par :
Budget
Trier par:Populaires du jour
21 - 40 sur 1 705 photos
1 sur 3
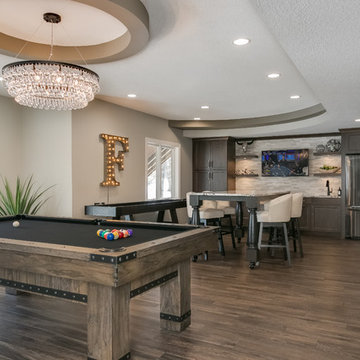
Réalisation d'un sous-sol design donnant sur l'extérieur et de taille moyenne avec un mur beige et un sol marron.
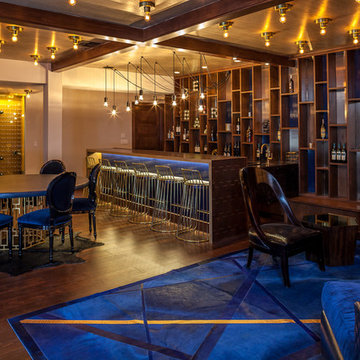
Lower level entertaining area with custom bar, wine cellar and walnut cabinetry.
Aménagement d'un grand sous-sol contemporain enterré avec un mur beige, parquet foncé et un sol marron.
Aménagement d'un grand sous-sol contemporain enterré avec un mur beige, parquet foncé et un sol marron.
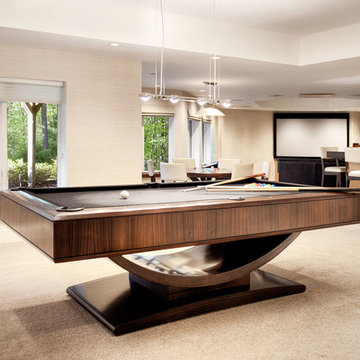
Headed by Anita Kassel, Kassel Interiors is a full service interior design firm active in the greater New York metro area; but the real story is that we put the design cliches aside and get down to what really matters: your goals and aspirations for your space.
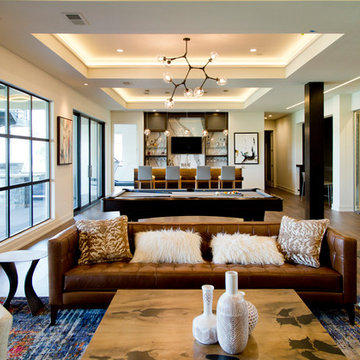
Idée de décoration pour un très grand sous-sol design donnant sur l'extérieur avec un mur beige, un sol en bois brun et un sol marron.
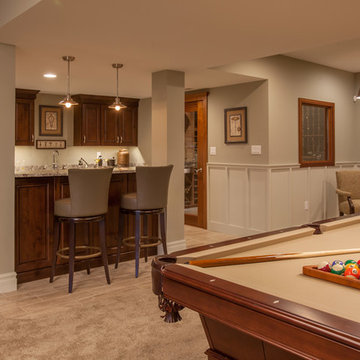
The Lower Level of the Arlington features a recreation room, living space, wet bar and unfinished storage areas. Also features a temperature controlled wine cellar with tasting room.

Cabinetry in a Mink finish was used for the bar cabinets and media built-ins. Ledge stone was used for the bar backsplash, bar wall and fireplace surround to create consistency throughout the basement.
Photo Credit: Chris Whonsetler

Exemple d'un sous-sol tendance semi-enterré avec un mur beige, un sol en bois brun, une cheminée standard, un manteau de cheminée en pierre et un sol marron.

Idée de décoration pour un grand sous-sol design donnant sur l'extérieur avec un mur beige, sol en béton ciré, aucune cheminée, un sol marron et salle de jeu.
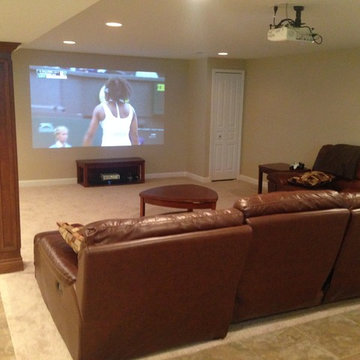
Idées déco pour un grand sous-sol contemporain enterré avec un mur beige, aucune cheminée et un sol beige.
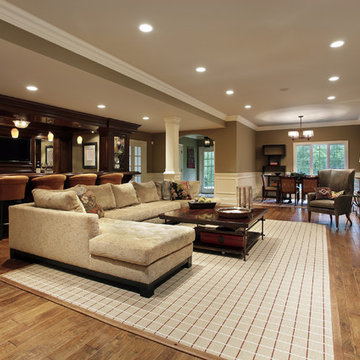
Réalisation d'un grand sous-sol design donnant sur l'extérieur avec un mur beige et parquet foncé.
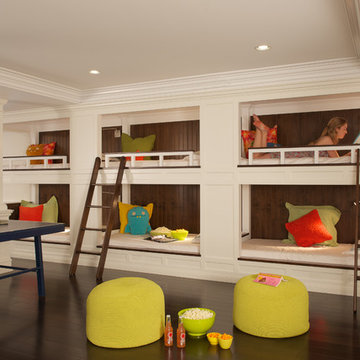
6 custom bunkbeds in basement renovation. Photo Credit: Jane Beiles Photography
Cette image montre un sous-sol design donnant sur l'extérieur avec un mur beige et parquet foncé.
Cette image montre un sous-sol design donnant sur l'extérieur avec un mur beige et parquet foncé.
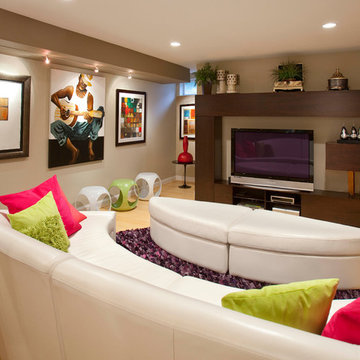
Sheryl McLean, Allied ASID
Cette photo montre un grand sous-sol tendance donnant sur l'extérieur avec un mur beige, parquet clair, aucune cheminée et un sol beige.
Cette photo montre un grand sous-sol tendance donnant sur l'extérieur avec un mur beige, parquet clair, aucune cheminée et un sol beige.

The basement kitchenette was designed to mimic the design features of the upstairs kitchen to provide flow and continuity from upstairs to down. The basement remodel was designed and built by Meadowlark Design Build in Ann Arbor, Michigan. Photography by Sean Carter
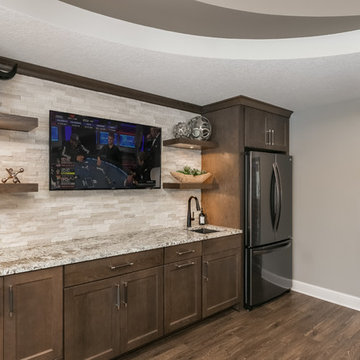
Idée de décoration pour un sous-sol design donnant sur l'extérieur et de taille moyenne avec un mur beige et un sol marron.
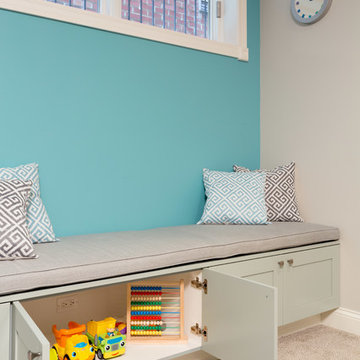
A fun updated to a once dated basement. We renovated this client’s basement to be the perfect play area for their children as well as a chic gathering place for their friends and family. In order to accomplish this, we needed to ensure plenty of storage and seating. Some of the first elements we installed were large cabinets throughout the basement as well as a large banquette, perfect for hiding children’s toys as well as offering ample seating for their guests. Next, to brighten up the space in colors both children and adults would find pleasing, we added a textured blue accent wall and painted the cabinetry a pale green.
Upstairs, we renovated the bathroom to be a kid-friendly space by replacing the stand-up shower with a full bath. The natural stone wall adds warmth to the space and creates a visually pleasing contrast of design.
Lastly, we designed an organized and practical mudroom, creating a perfect place for the whole family to store jackets, shoes, backpacks, and purses.
Designed by Chi Renovation & Design who serve Chicago and it's surrounding suburbs, with an emphasis on the North Side and North Shore. You'll find their work from the Loop through Lincoln Park, Skokie, Wilmette, and all of the way up to Lake Forest.
For more about Chi Renovation & Design, click here: https://www.chirenovation.com/
To learn more about this project, click here: https://www.chirenovation.com/portfolio/lincoln-square-basement-renovation/
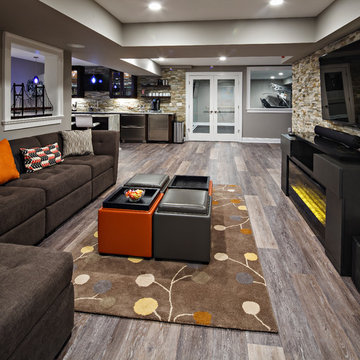
Réalisation d'un grand sous-sol design enterré avec un mur beige, parquet foncé et un sol marron.
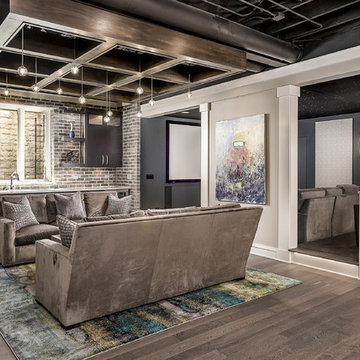
Marina Storm
Cette photo montre un grand sous-sol tendance enterré avec un mur beige, un sol en bois brun, une cheminée ribbon et un sol marron.
Cette photo montre un grand sous-sol tendance enterré avec un mur beige, un sol en bois brun, une cheminée ribbon et un sol marron.
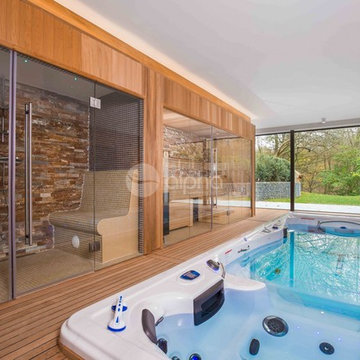
Alpha Wellness Sensations is a global leader in sauna manufacturing, indoor and outdoor design for traditional saunas, infrared cabins, steam baths, salt caves and tanning beds. Our company runs its own research offices and production plant in order to provide a wide range of innovative and individually designed wellness solutions.
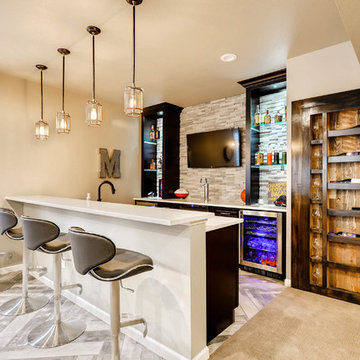
Idée de décoration pour un grand sous-sol design enterré avec un mur beige, moquette, aucune cheminée et un sol beige.
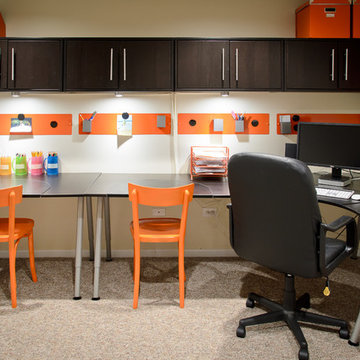
James Jordan Photography
Inspiration pour un sous-sol design enterré et de taille moyenne avec un mur beige, moquette et aucune cheminée.
Inspiration pour un sous-sol design enterré et de taille moyenne avec un mur beige, moquette et aucune cheminée.
Idées déco de sous-sols contemporains avec un mur beige
2