Idées déco de sous-sols contemporains avec un mur bleu
Trier par :
Budget
Trier par:Populaires du jour
21 - 40 sur 311 photos
1 sur 3
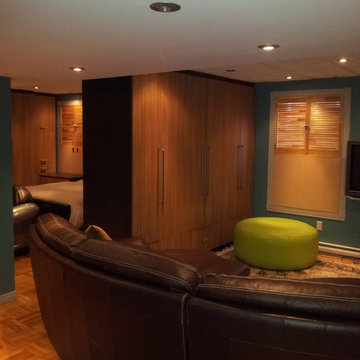
Steve Schmidt
Réalisation d'un sous-sol design semi-enterré et de taille moyenne avec un mur bleu, un sol en bois brun, aucune cheminée et un sol marron.
Réalisation d'un sous-sol design semi-enterré et de taille moyenne avec un mur bleu, un sol en bois brun, aucune cheminée et un sol marron.
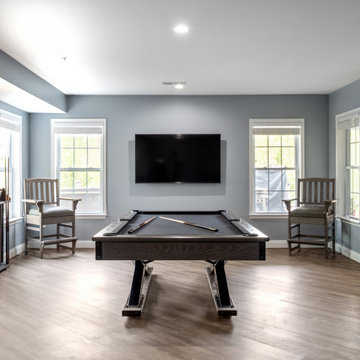
Basement recreation and game room with pool table, shuffleboard, air hockey/ping-pong, pac man, card and poker table, high-top pub tables, kings chairs and more
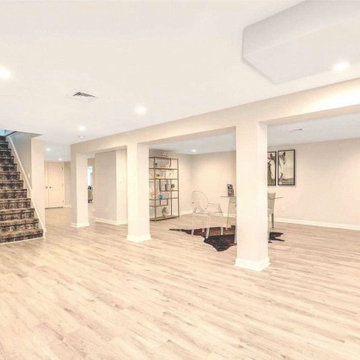
Staging Solutions and Designs by Leonor - Leonor Burgos, Designer & Home Staging Professional
Idées déco pour un très grand sous-sol contemporain donnant sur l'extérieur avec salle de jeu, un mur bleu, sol en stratifié et un sol gris.
Idées déco pour un très grand sous-sol contemporain donnant sur l'extérieur avec salle de jeu, un mur bleu, sol en stratifié et un sol gris.
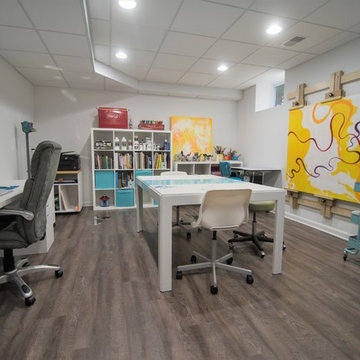
Flooring: Windsong Oak Vinyl Plank
Paint: SW7004 Snowbound
Idées déco pour un sous-sol contemporain de taille moyenne avec un mur bleu, un sol en vinyl et un sol marron.
Idées déco pour un sous-sol contemporain de taille moyenne avec un mur bleu, un sol en vinyl et un sol marron.
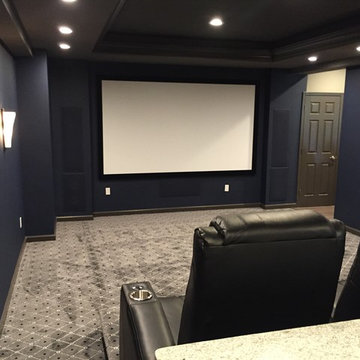
This client was looking for a complete entertainment area for family and friends. They wanted to create several rooms and this was the design for the home theater.
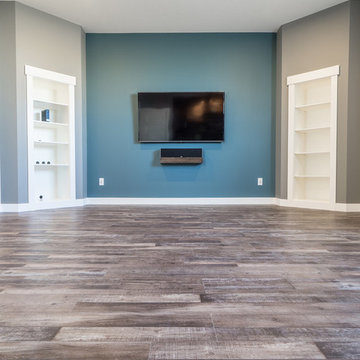
Home Builder Havana Homes
Exemple d'un sous-sol tendance semi-enterré et de taille moyenne avec un mur bleu, un sol en vinyl et un sol multicolore.
Exemple d'un sous-sol tendance semi-enterré et de taille moyenne avec un mur bleu, un sol en vinyl et un sol multicolore.
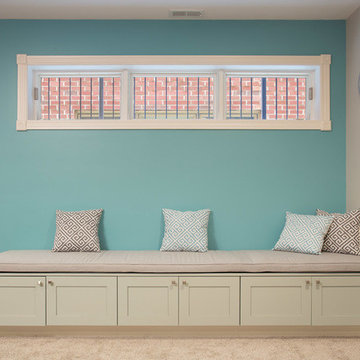
A fun updated to a once dated basement. We renovated this client’s basement to be the perfect play area for their children as well as a chic gathering place for their friends and family. In order to accomplish this, we needed to ensure plenty of storage and seating. Some of the first elements we installed were large cabinets throughout the basement as well as a large banquette, perfect for hiding children’s toys as well as offering ample seating for their guests. Next, to brighten up the space in colors both children and adults would find pleasing, we added a textured blue accent wall and painted the cabinetry a pale green.
Upstairs, we renovated the bathroom to be a kid-friendly space by replacing the stand-up shower with a full bath. The natural stone wall adds warmth to the space and creates a visually pleasing contrast of design.
Lastly, we designed an organized and practical mudroom, creating a perfect place for the whole family to store jackets, shoes, backpacks, and purses.
Designed by Chi Renovation & Design who serve Chicago and it's surrounding suburbs, with an emphasis on the North Side and North Shore. You'll find their work from the Loop through Lincoln Park, Skokie, Wilmette, and all of the way up to Lake Forest.
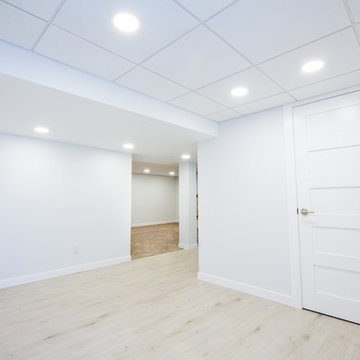
Photo by Stephen Gray
Exemple d'un très grand sous-sol tendance semi-enterré avec un mur bleu, un sol en vinyl et un sol beige.
Exemple d'un très grand sous-sol tendance semi-enterré avec un mur bleu, un sol en vinyl et un sol beige.

Foyer
Inspiration pour un très grand sous-sol design enterré avec un sol en carrelage de porcelaine, aucune cheminée et un mur bleu.
Inspiration pour un très grand sous-sol design enterré avec un sol en carrelage de porcelaine, aucune cheminée et un mur bleu.
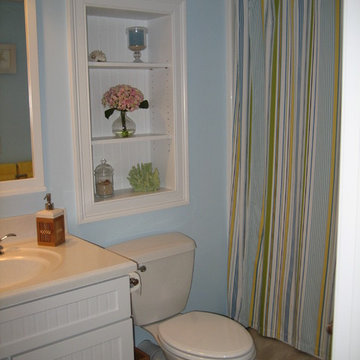
Exemple d'un sous-sol tendance semi-enterré et de taille moyenne avec un mur bleu, un sol en carrelage de porcelaine et aucune cheminée.

A unique blue pool table, stylish pendants, futuristic metal accents and a floating gas fireplace all contribute to the contemporary feel of the basement.
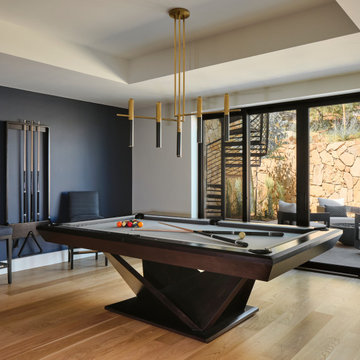
The walk-out basement in this beautiful home features a large gameroom complete with modern seating, a large screen TV, a shuffleboard table, a full-sized pool table and a full kitchenette. The adjoining walk-out patio features a spiral staircase connecting the upper backyard and the lower side yard. The patio area has four comfortable swivel chairs surrounding a round firepit and an outdoor dining table and chairs. In the gameroom, swivel chairs allow for conversing, watching TV or for turning to view the game at the pool table. Modern artwork and a contrasting navy accent wall add a touch of sophistication to the fun space.
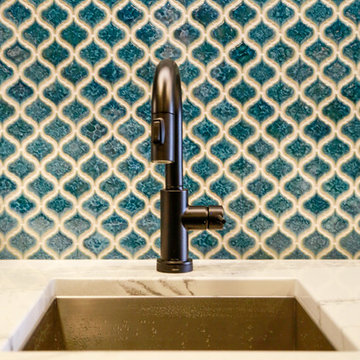
Photo by Studio Tart
Cette photo montre un sous-sol tendance avec un mur bleu et un sol en carrelage de porcelaine.
Cette photo montre un sous-sol tendance avec un mur bleu et un sol en carrelage de porcelaine.
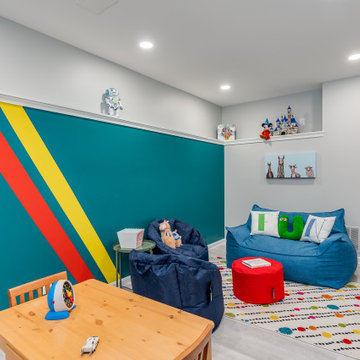
Bold and cozy basement play room
Idées déco pour un grand sous-sol contemporain donnant sur l'extérieur avec un bar de salon, un mur bleu, moquette et un sol gris.
Idées déco pour un grand sous-sol contemporain donnant sur l'extérieur avec un bar de salon, un mur bleu, moquette et un sol gris.
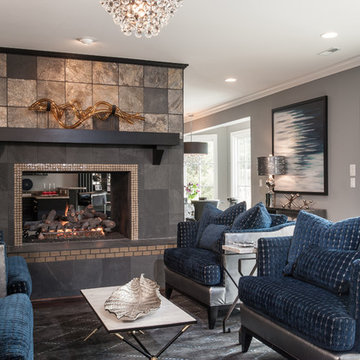
Four oversized chair and a halves provide comfortable seating for friends and family to gather and enjoy each other's company. The drinks tables between the chairs were a style that had been discontinued so we had to have the design custom fabricated locally. The amber glass surround of the fireplace sets off the slate face. The mantle was built out to accomadate the skoe glass art piece that now rest on top of it.
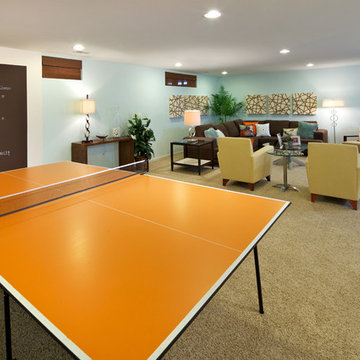
Holly Polgreen and Miller & Smith
Cette photo montre un sous-sol tendance enterré avec un mur bleu, moquette et aucune cheminée.
Cette photo montre un sous-sol tendance enterré avec un mur bleu, moquette et aucune cheminée.
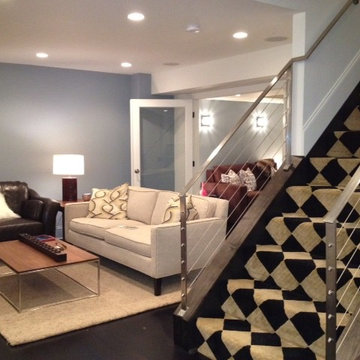
Inspiration pour un sous-sol design enterré et de taille moyenne avec un mur bleu, parquet foncé, aucune cheminée et un sol noir.
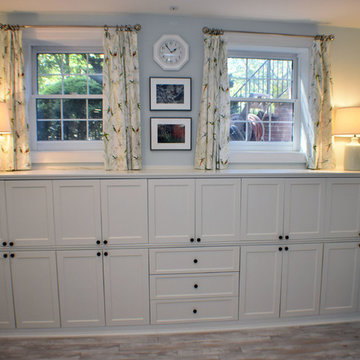
Brave Custom Woodworking Solutions
Exemple d'un sous-sol tendance semi-enterré et de taille moyenne avec un mur bleu, moquette et un sol marron.
Exemple d'un sous-sol tendance semi-enterré et de taille moyenne avec un mur bleu, moquette et un sol marron.
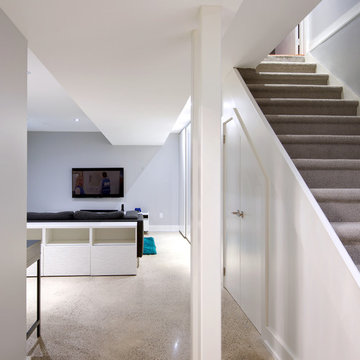
Andrew Snow
Aménagement d'un petit sous-sol contemporain enterré avec un mur bleu, sol en béton ciré et aucune cheminée.
Aménagement d'un petit sous-sol contemporain enterré avec un mur bleu, sol en béton ciré et aucune cheminée.
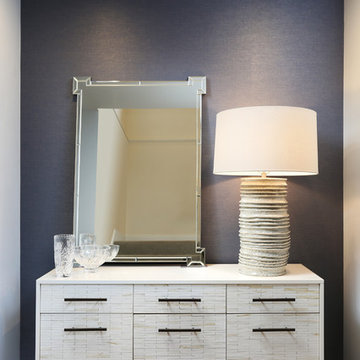
David Sparks
Aménagement d'un sous-sol contemporain donnant sur l'extérieur et de taille moyenne avec un mur bleu, un sol en bois brun, une cheminée standard, un manteau de cheminée en pierre et un sol marron.
Aménagement d'un sous-sol contemporain donnant sur l'extérieur et de taille moyenne avec un mur bleu, un sol en bois brun, une cheminée standard, un manteau de cheminée en pierre et un sol marron.
Idées déco de sous-sols contemporains avec un mur bleu
2