Idées déco de sous-sols contemporains avec un mur gris
Trier par :
Budget
Trier par:Populaires du jour
81 - 100 sur 1 719 photos
1 sur 3
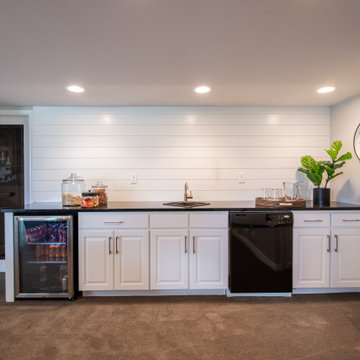
Idées déco pour un sous-sol contemporain de taille moyenne avec un bar de salon, un mur gris, moquette, une cheminée standard et un sol gris.
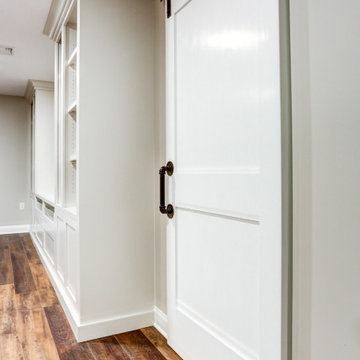
Sliding Barn Doors in Basement
Cette photo montre un très grand sous-sol tendance semi-enterré avec un mur gris, un sol en vinyl et un sol marron.
Cette photo montre un très grand sous-sol tendance semi-enterré avec un mur gris, un sol en vinyl et un sol marron.
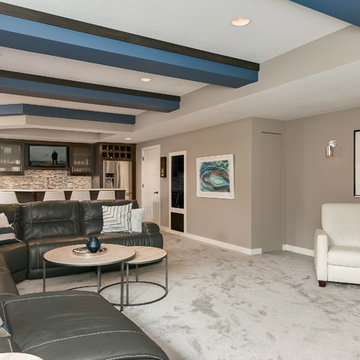
©Finished Basement Company
Réalisation d'un grand sous-sol design semi-enterré avec un mur gris, moquette, une cheminée d'angle, un manteau de cheminée en carrelage et un sol gris.
Réalisation d'un grand sous-sol design semi-enterré avec un mur gris, moquette, une cheminée d'angle, un manteau de cheminée en carrelage et un sol gris.
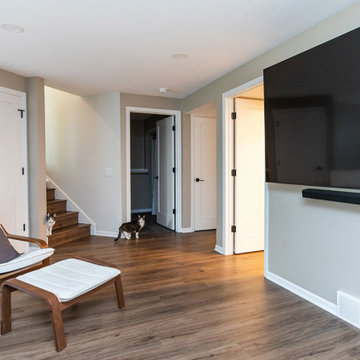
New Living/TV viewing area.
Exemple d'un grand sous-sol tendance semi-enterré avec un bar de salon, un mur gris, un sol en bois brun et un sol marron.
Exemple d'un grand sous-sol tendance semi-enterré avec un bar de salon, un mur gris, un sol en bois brun et un sol marron.
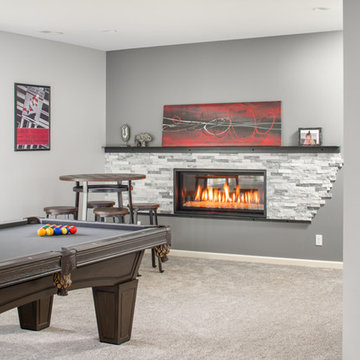
Thomas Grady Photography
Idée de décoration pour un très grand sous-sol design donnant sur l'extérieur avec un mur gris, moquette, une cheminée standard, un manteau de cheminée en carrelage et un sol beige.
Idée de décoration pour un très grand sous-sol design donnant sur l'extérieur avec un mur gris, moquette, une cheminée standard, un manteau de cheminée en carrelage et un sol beige.
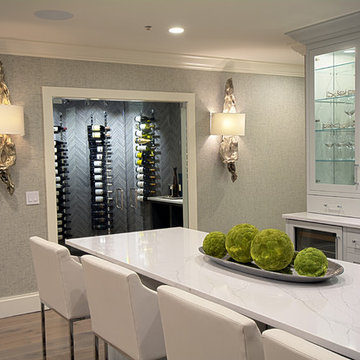
Eddie Day
Idée de décoration pour un grand sous-sol design donnant sur l'extérieur avec un mur gris, un sol en bois brun et un sol gris.
Idée de décoration pour un grand sous-sol design donnant sur l'extérieur avec un mur gris, un sol en bois brun et un sol gris.
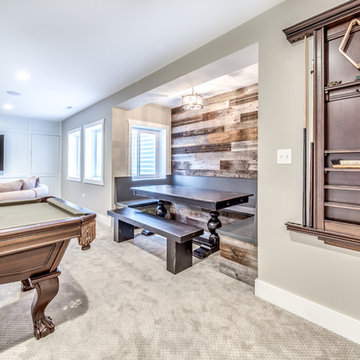
Marina Storm: Picture Perfect House
Inspiration pour un sous-sol design semi-enterré avec un mur gris et moquette.
Inspiration pour un sous-sol design semi-enterré avec un mur gris et moquette.
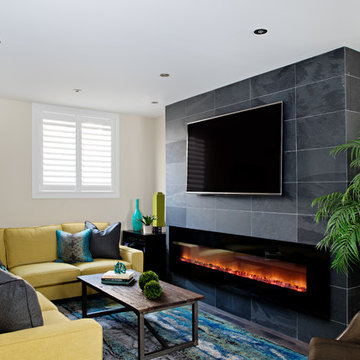
Mike Chajecki www.mikechajecki.com
Idée de décoration pour un sous-sol design semi-enterré et de taille moyenne avec un mur gris, parquet foncé, une cheminée ribbon et un manteau de cheminée en carrelage.
Idée de décoration pour un sous-sol design semi-enterré et de taille moyenne avec un mur gris, parquet foncé, une cheminée ribbon et un manteau de cheminée en carrelage.
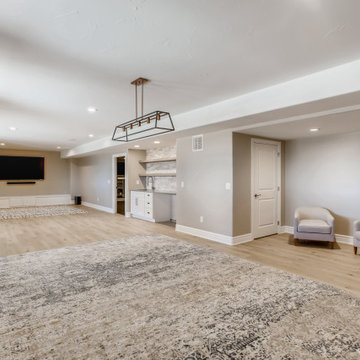
An open concept basement with matte gray walls and large white trim. The flooring is a light brown vinyl. Underneath the T.V. is a white wooden storage area and bench. Underneath the windows is a long dark brown wooden drink rail that doubles as a shelf. In the center of the ceiling is a rustic but modern light fixture. The wet bar has white, wooden, recessed panel cabinets with a gray quartz countertop. The wet bar appliances are stainless steel and the backsplash is composed of real white Birch ledgestone. There are two wooden, gray shelves above the wet bar for storage.
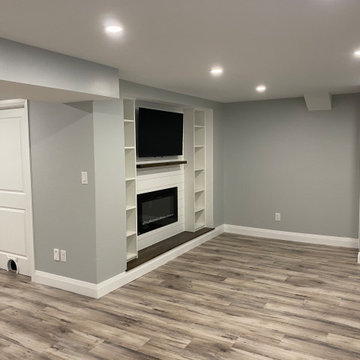
Idée de décoration pour un petit sous-sol design enterré avec un mur gris, sol en stratifié, une cheminée standard, un manteau de cheminée en lambris de bois et un sol marron.
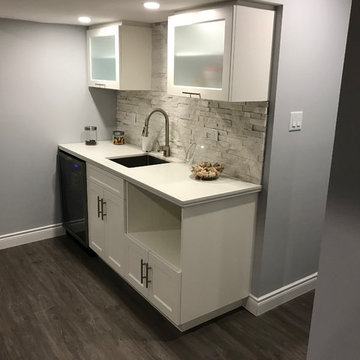
Aménagement d'un petit sous-sol contemporain enterré avec un mur gris, un sol en vinyl, aucune cheminée et un sol gris.
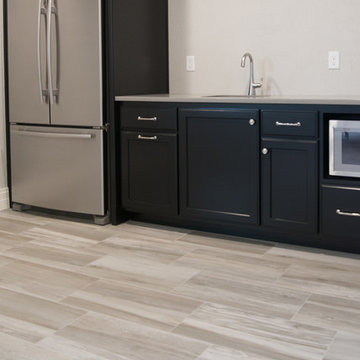
This basement kitchenette is a focal point for sure. With contemporary black cabinets and a stunning stone simulation porcelain floor this basement kitchenette is stunning and unlike most basement kitchenettes.
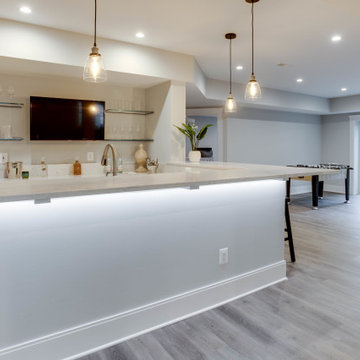
Idées déco pour un sous-sol contemporain enterré et de taille moyenne avec un mur gris, parquet clair, aucune cheminée et un sol beige.
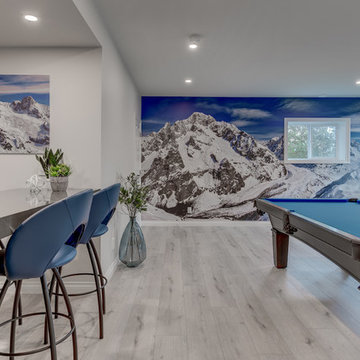
Cette photo montre un sous-sol tendance donnant sur l'extérieur et de taille moyenne avec un mur gris, un sol en vinyl, aucune cheminée et un sol gris.
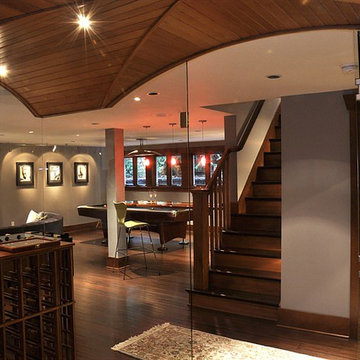
Looking out from the wine cellar. No detail was overlooked, from the custom made koa-wood surfboard inspired bar to space for lounging with friends. Every part of this basement remodel is both beautiful and useful, and in perfect balance for this entertaining family!
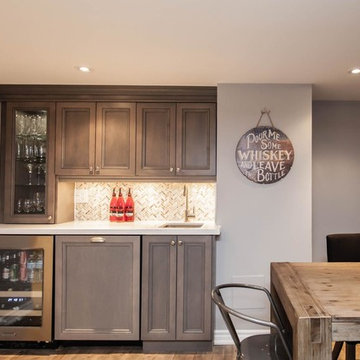
Cette photo montre un petit sous-sol tendance donnant sur l'extérieur avec un sol en vinyl, un mur gris, aucune cheminée et un sol marron.
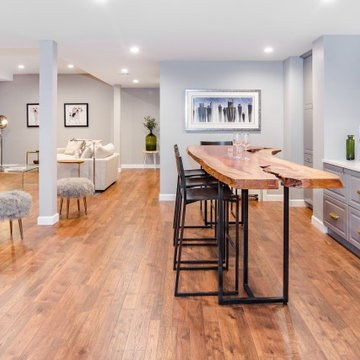
This formerly unfinished basement in Montclair, NJ, has plenty of new space - a powder room, entertainment room, large bar, large laundry room and a billiard room. The client sourced a rustic bar-top with a mix of eclectic pieces to complete the interior design. MGR Construction Inc.; In House Photography.
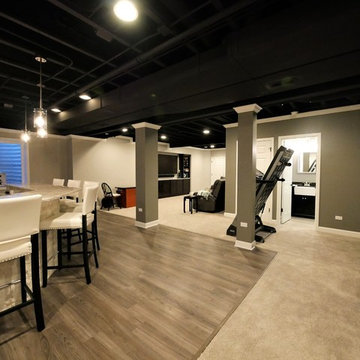
Cette image montre un grand sous-sol design semi-enterré avec un mur gris, moquette, aucune cheminée et un sol beige.
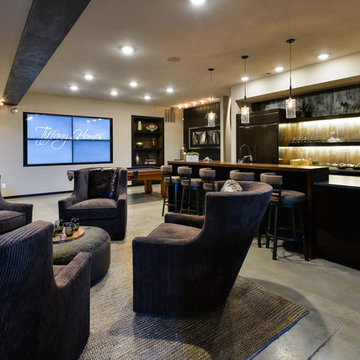
Cette image montre un très grand sous-sol design enterré avec un mur gris, sol en béton ciré, un sol gris et aucune cheminée.
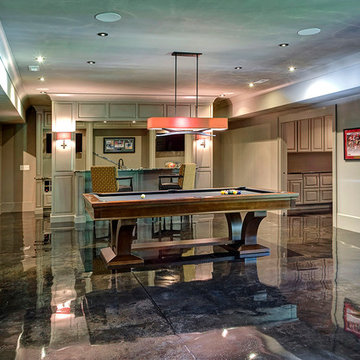
Andrew Jay Mayon - Triad Real Estate Photography - Greensboro, NC
Inspiration pour un grand sous-sol design donnant sur l'extérieur avec un mur gris et sol en béton ciré.
Inspiration pour un grand sous-sol design donnant sur l'extérieur avec un mur gris et sol en béton ciré.
Idées déco de sous-sols contemporains avec un mur gris
5