Idées déco de sous-sols craftsman avec tous types de manteaux de cheminée
Trier par :
Budget
Trier par:Populaires du jour
141 - 160 sur 280 photos
1 sur 3
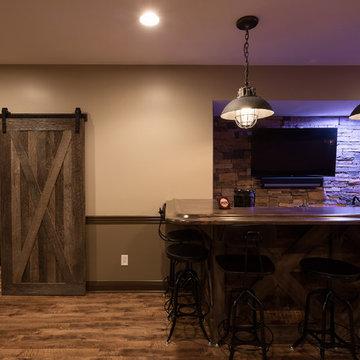
The barn door creates a smooth, clean passage into the connecting workout room.
Photo Credit: Chris Whonsetler
Cette image montre un grand sous-sol craftsman enterré avec un mur beige, sol en stratifié, une cheminée standard et un manteau de cheminée en pierre.
Cette image montre un grand sous-sol craftsman enterré avec un mur beige, sol en stratifié, une cheminée standard et un manteau de cheminée en pierre.
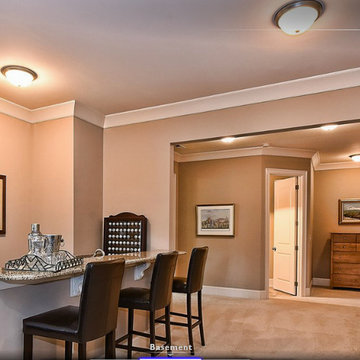
Réalisation d'un très grand sous-sol craftsman donnant sur l'extérieur avec un mur beige, moquette, une cheminée standard et un manteau de cheminée en pierre.
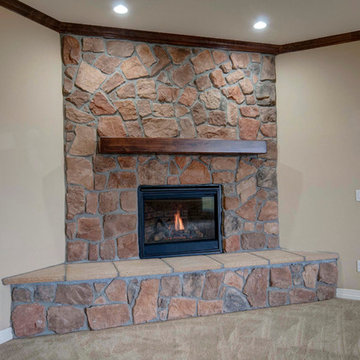
Cette photo montre un grand sous-sol craftsman donnant sur l'extérieur avec un mur beige, moquette, une cheminée standard et un manteau de cheminée en pierre.
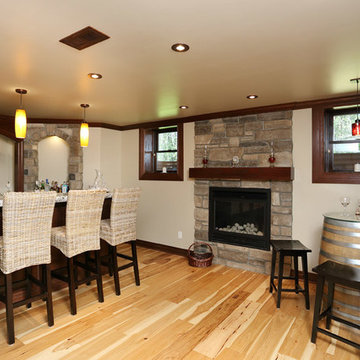
Aménagement d'un petit sous-sol craftsman semi-enterré avec un mur beige, parquet clair, une cheminée standard et un manteau de cheminée en pierre.
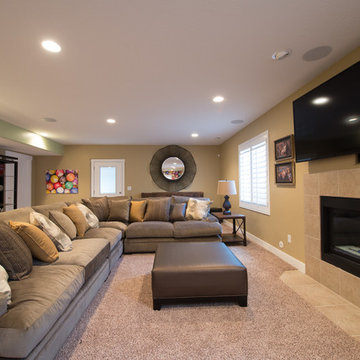
Cette image montre un grand sous-sol craftsman donnant sur l'extérieur avec un mur beige, moquette, une cheminée standard et un manteau de cheminée en carrelage.
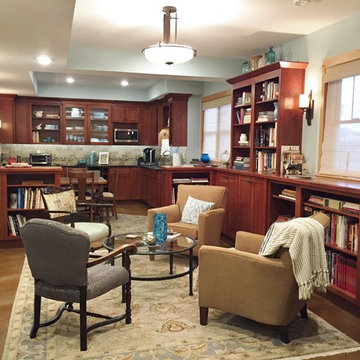
Lower level library and kitchenette/ cafe
Photos - SSC
Idées déco pour un sous-sol craftsman semi-enterré avec un mur bleu, sol en béton ciré, une cheminée standard et un manteau de cheminée en pierre.
Idées déco pour un sous-sol craftsman semi-enterré avec un mur bleu, sol en béton ciré, une cheminée standard et un manteau de cheminée en pierre.
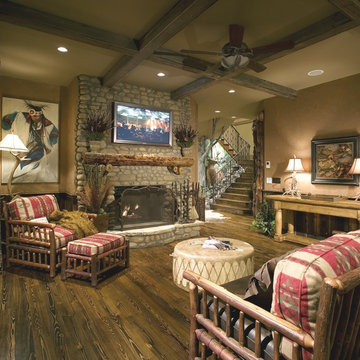
Engineered heart pine flooring. Pool table, game table, wet bar. Mountain home
Réalisation d'un très grand sous-sol craftsman semi-enterré avec un mur beige, une cheminée standard et un manteau de cheminée en pierre.
Réalisation d'un très grand sous-sol craftsman semi-enterré avec un mur beige, une cheminée standard et un manteau de cheminée en pierre.
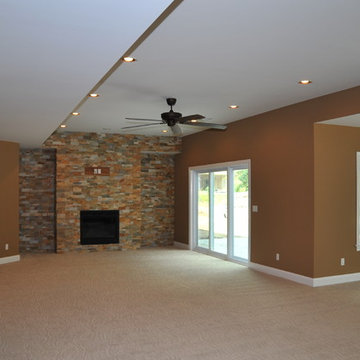
Inspiration pour un grand sous-sol craftsman donnant sur l'extérieur avec un mur marron, moquette, une cheminée standard et un manteau de cheminée en pierre.
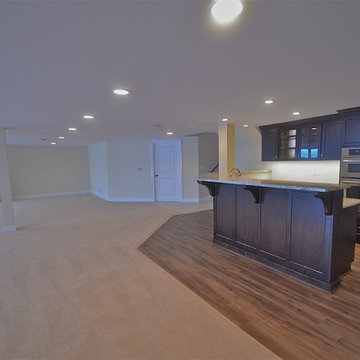
Cette photo montre un sous-sol craftsman avec une cheminée standard et un manteau de cheminée en pierre.
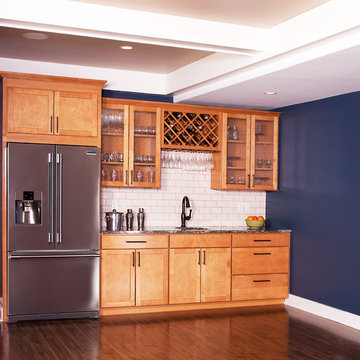
Barry Elz Photography
Inspiration pour un grand sous-sol craftsman donnant sur l'extérieur avec un mur bleu, un sol en bois brun, une cheminée standard et un manteau de cheminée en brique.
Inspiration pour un grand sous-sol craftsman donnant sur l'extérieur avec un mur bleu, un sol en bois brun, une cheminée standard et un manteau de cheminée en brique.
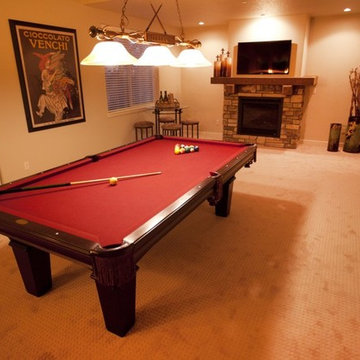
Réalisation d'un sous-sol craftsman avec un mur beige, moquette, une cheminée standard et un manteau de cheminée en pierre.
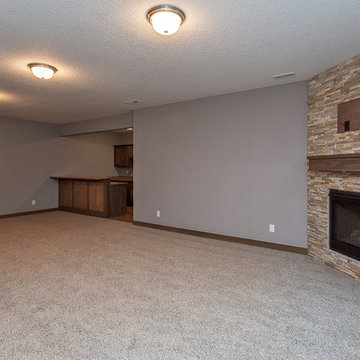
Réalisation d'un sous-sol craftsman avec un mur gris, moquette, une cheminée standard et un manteau de cheminée en pierre.
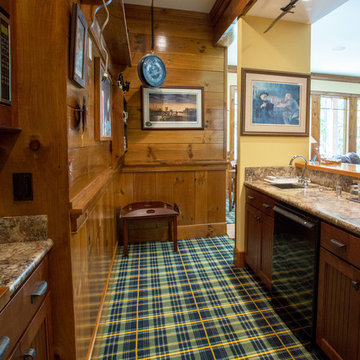
Inspiration pour un très grand sous-sol craftsman donnant sur l'extérieur avec un mur jaune, moquette, une cheminée standard et un manteau de cheminée en pierre.
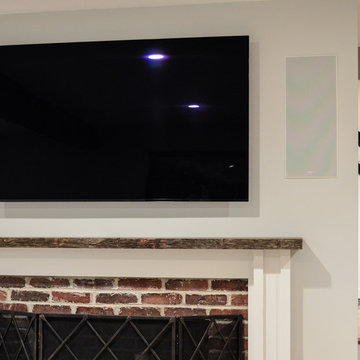
Exemple d'un sous-sol craftsman donnant sur l'extérieur et de taille moyenne avec parquet foncé, une cheminée standard, un manteau de cheminée en bois et un sol beige.
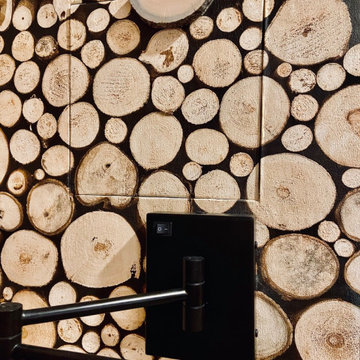
Clever way to create an access panel and have it blend in to the wall!
We were hired to finish the basement of our clients cottage in Haliburton. The house is a woodsy craftsman style. Basements can be dark so we used pickled pine to brighten up this 3000 sf space which allowed us to remain consistent with the vibe of the overall cottage. We delineated the large open space in to four functions - a Family Room (with projector screen TV viewing above the fireplace and a reading niche); a Game Room with access to large doors open to the lake; a Guest Bedroom with sitting nook; and an Exercise Room. Glass was used in the french and barn doors to allow light to penetrate each space. Shelving units were used to provide some visual separation between the Family Room and Game Room. The fireplace referenced the upstairs fireplace with added inspiration from a photo our clients saw and loved. We provided all construction docs and furnishings will installed soon.
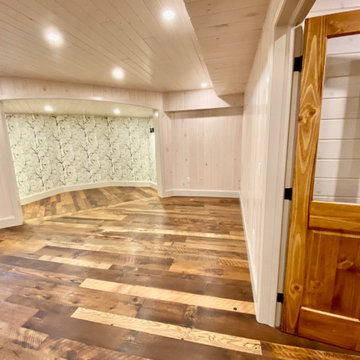
We were hired to finish the basement of our clients cottage in Haliburton. The house is a woodsy craftsman style. Basements can be dark so we used pickled pine to brighten up this 3000 sf space which allowed us to remain consistent with the vibe of the overall cottage. We delineated the large open space in to four functions - a Family Room (with projector screen TV viewing above the fireplace and a reading niche); a Game Room with access to large doors open to the lake; a Guest Bedroom with sitting nook; and an Exercise Room. Glass was used in the french and barn doors to allow light to penetrate each space. Shelving units were used to provide some visual separation between the Family Room and Game Room. The fireplace referenced the upstairs fireplace with added inspiration from a photo our clients saw and loved. We provided all construction docs and furnishings will installed soon.
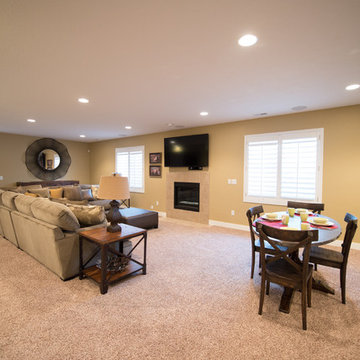
Inspiration pour un grand sous-sol craftsman donnant sur l'extérieur avec un mur beige, moquette, une cheminée standard et un manteau de cheminée en carrelage.
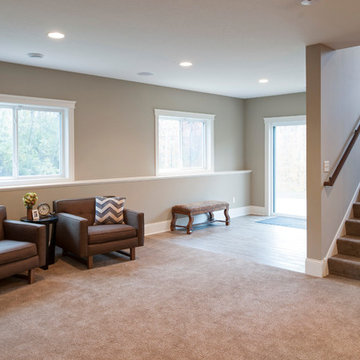
A large expansive space with a fireplace, projection screen TV and a walk behind wet bar;
Cette image montre un très grand sous-sol craftsman donnant sur l'extérieur avec un mur marron, moquette, une cheminée d'angle, un manteau de cheminée en pierre et un sol marron.
Cette image montre un très grand sous-sol craftsman donnant sur l'extérieur avec un mur marron, moquette, une cheminée d'angle, un manteau de cheminée en pierre et un sol marron.
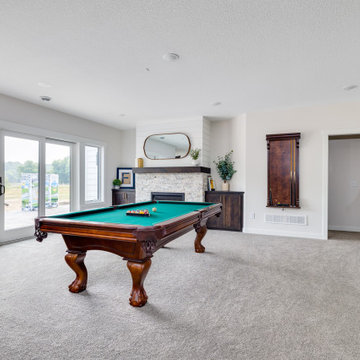
A cozy but slightly masculine basement space with a fireplace and entertainment center. While still having a fun design with arcade games, pool, and record player.
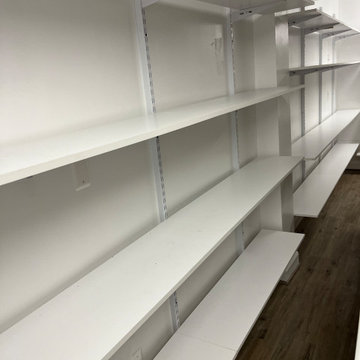
Basement Renovation
Drywall installation, finish, painting and new flooring. White wall shelves system installed for better organization. A renovated bright and organized basement for better enjoy and use of the space.
Idées déco de sous-sols craftsman avec tous types de manteaux de cheminée
8