Idées déco de sous-sols craftsman avec un mur beige
Trier par :
Budget
Trier par:Populaires du jour
41 - 60 sur 456 photos
1 sur 3
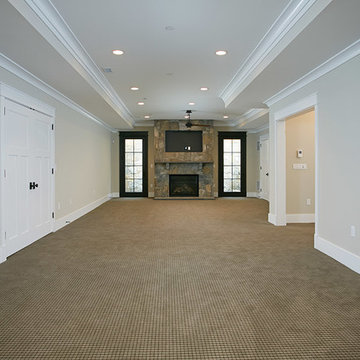
Peter Evans Photography
Cette photo montre un grand sous-sol craftsman donnant sur l'extérieur avec un mur beige, moquette, une cheminée standard et un manteau de cheminée en pierre.
Cette photo montre un grand sous-sol craftsman donnant sur l'extérieur avec un mur beige, moquette, une cheminée standard et un manteau de cheminée en pierre.
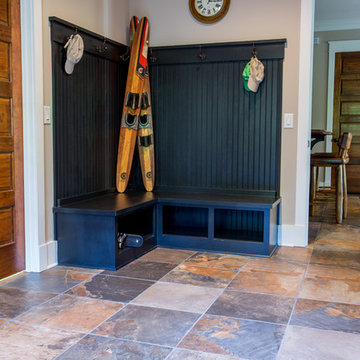
This built in bench is perfect for any mud room. It has hooks to hang hats/jackets/backpacks and it has storage underneath the bench where you can put your shoes when you take them off so they don't clutter the floor.
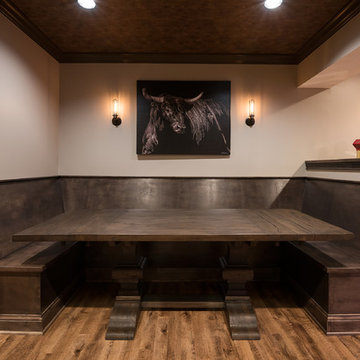
Alcoves are a great place for custom, built in seating.
Photo Credit: Chris Whonsetler
Réalisation d'un grand sous-sol craftsman enterré avec un mur beige, sol en stratifié, une cheminée standard et un manteau de cheminée en pierre.
Réalisation d'un grand sous-sol craftsman enterré avec un mur beige, sol en stratifié, une cheminée standard et un manteau de cheminée en pierre.
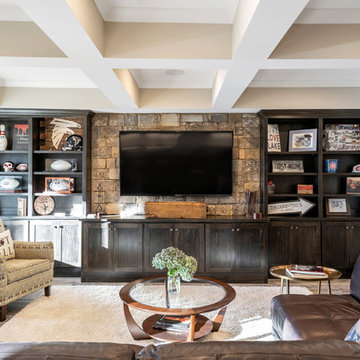
Idée de décoration pour un sous-sol craftsman donnant sur l'extérieur et de taille moyenne avec un mur beige, un sol en carrelage de porcelaine, aucune cheminée et un sol marron.
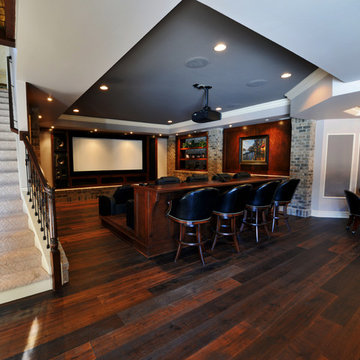
Idées déco pour un très grand sous-sol craftsman donnant sur l'extérieur avec un mur beige, parquet foncé et aucune cheminée.
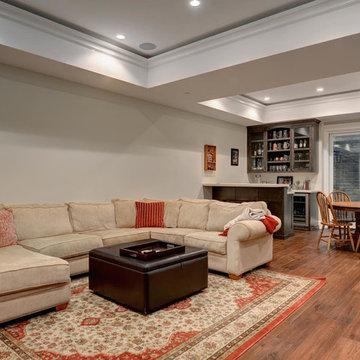
Cette photo montre un grand sous-sol craftsman semi-enterré avec un mur beige, un sol en bois brun, aucune cheminée et un sol marron.
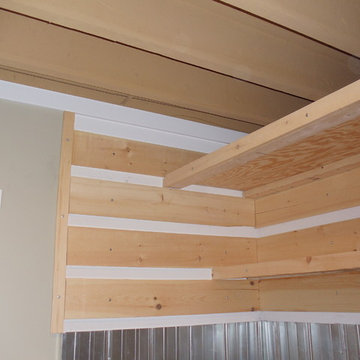
Réalisation d'un sous-sol craftsman semi-enterré et de taille moyenne avec un mur beige, parquet foncé et aucune cheminée.
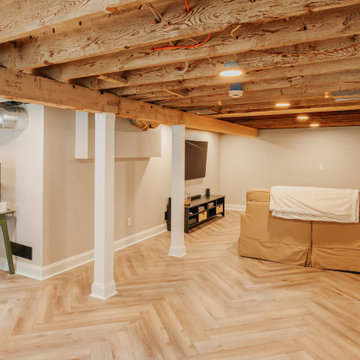
Newly finished basement.
Inspiration pour un grand sous-sol craftsman avec un mur beige, sol en stratifié, aucune cheminée, un sol marron et poutres apparentes.
Inspiration pour un grand sous-sol craftsman avec un mur beige, sol en stratifié, aucune cheminée, un sol marron et poutres apparentes.
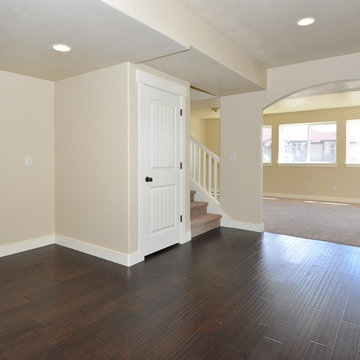
Cette photo montre un grand sous-sol craftsman donnant sur l'extérieur avec un mur beige, sol en stratifié et un sol marron.
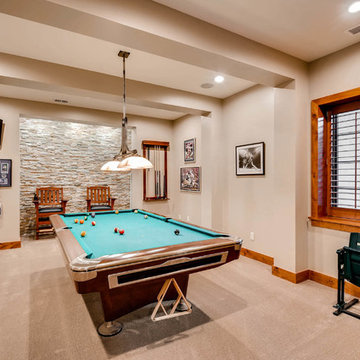
Fully custom basement with a full bar, entertainment space, custom gun room and more.
Idée de décoration pour un très grand sous-sol craftsman semi-enterré avec un mur beige, moquette, aucune cheminée et un sol beige.
Idée de décoration pour un très grand sous-sol craftsman semi-enterré avec un mur beige, moquette, aucune cheminée et un sol beige.
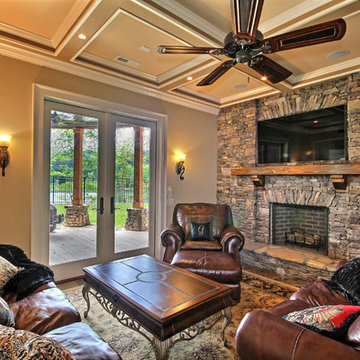
KMPICS.COM
Réalisation d'un sous-sol craftsman donnant sur l'extérieur et de taille moyenne avec un mur beige, parquet foncé, une cheminée standard et un manteau de cheminée en pierre.
Réalisation d'un sous-sol craftsman donnant sur l'extérieur et de taille moyenne avec un mur beige, parquet foncé, une cheminée standard et un manteau de cheminée en pierre.
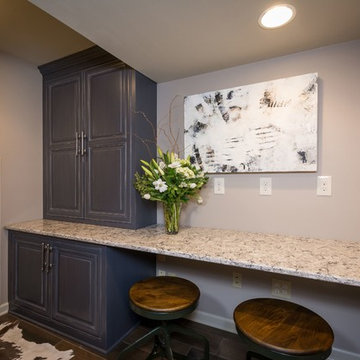
Basement remodel with semi-finished adjacent craft room, bathroom, and 2nd floor laundry / cedar closet. Salesperson Jeff Brown. Project Manager Dave West. Interior Designer Carolyn Rand. In-house design Brandon Okone
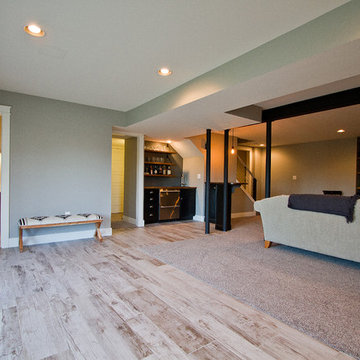
Abigail Rose Photography
Cette image montre un grand sous-sol craftsman enterré avec un mur beige, moquette, aucune cheminée et un sol beige.
Cette image montre un grand sous-sol craftsman enterré avec un mur beige, moquette, aucune cheminée et un sol beige.
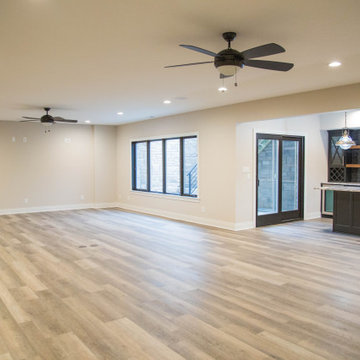
A large basement and bar area leads directly out to the pool area.
Aménagement d'un grand sous-sol craftsman donnant sur l'extérieur avec un mur beige, un sol en bois brun et un sol marron.
Aménagement d'un grand sous-sol craftsman donnant sur l'extérieur avec un mur beige, un sol en bois brun et un sol marron.
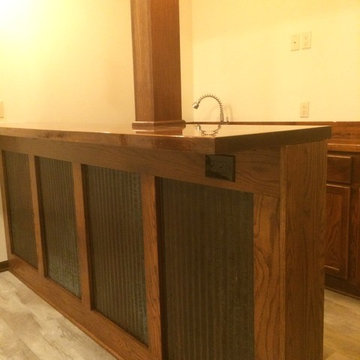
Cette photo montre un sous-sol craftsman enterré et de taille moyenne avec un mur beige, moquette et aucune cheminée.
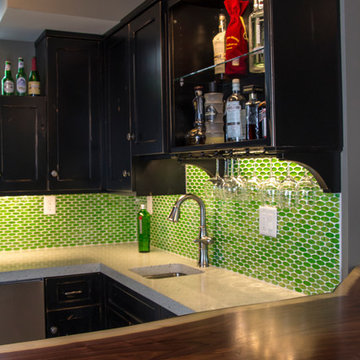
This is a custom basement bar featuring a solid walnut bartop milled to maintain the bark. We also put in custom cast concrete counter tops with Heineken green glass inclusions, and ice maker, beer refrigerator, and cork flooring, a stemware rack, and glass shelves with LED lighting to cascade through bottles. The cabinets were custom build to conceal a sump pump and other household utility items in order to convert what was just a basement utility nook into a great place to entertain guests.
Designer Builders, copyright Jason Hall
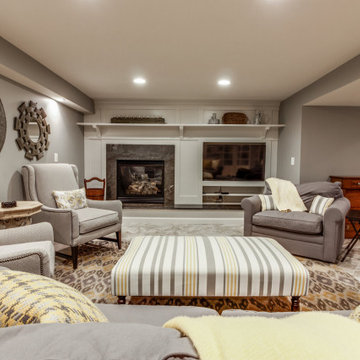
Réalisation d'un grand sous-sol craftsman enterré avec un bar de salon, un mur beige, un sol en vinyl, une cheminée standard, un manteau de cheminée en bois, un sol beige et un mur en parement de brique.
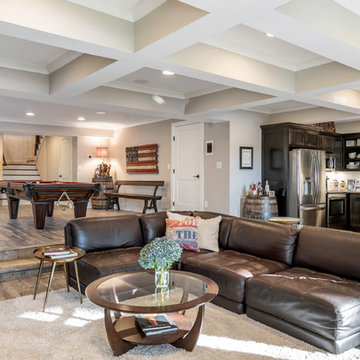
Aménagement d'un sous-sol craftsman donnant sur l'extérieur et de taille moyenne avec un mur beige, un sol en carrelage de porcelaine, aucune cheminée et un sol marron.
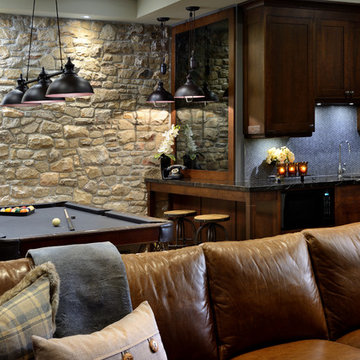
The interior stone wall was handcrafted by stone mason to give this basement a rugged feel. The wet bar functions like a satellite kitchen to keep the fun contained in the room. Photographed by Arnal Photography.
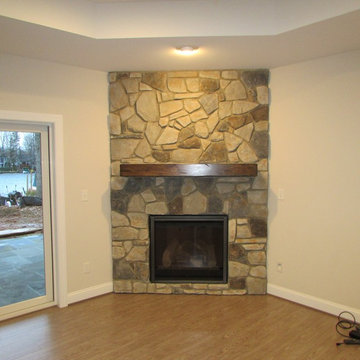
Cette image montre un grand sous-sol craftsman donnant sur l'extérieur avec un mur beige, sol en stratifié, une cheminée d'angle, un manteau de cheminée en pierre et un sol gris.
Idées déco de sous-sols craftsman avec un mur beige
3