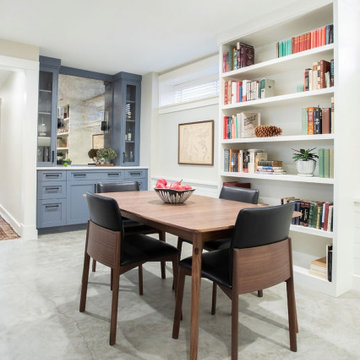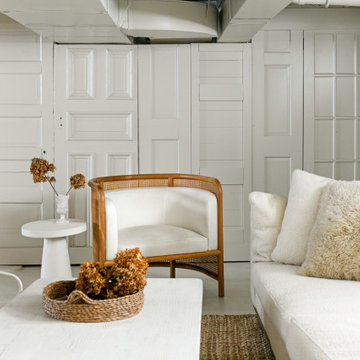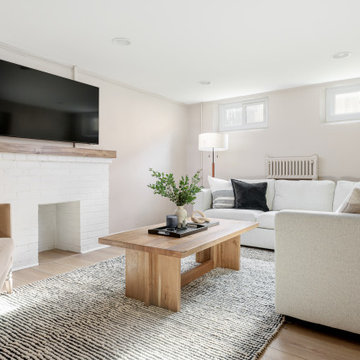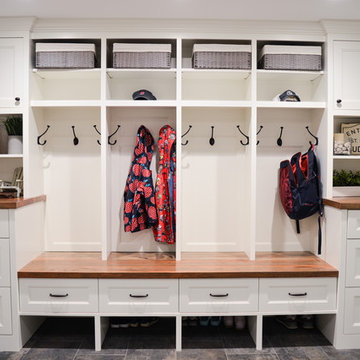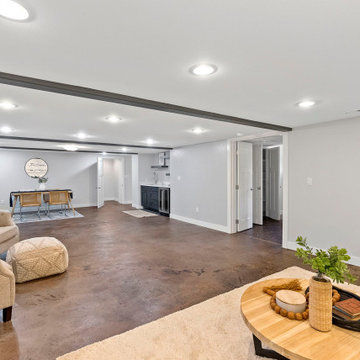Idées déco de sous-sols craftsman blancs
Trier par :
Budget
Trier par:Populaires du jour
21 - 40 sur 404 photos
1 sur 3
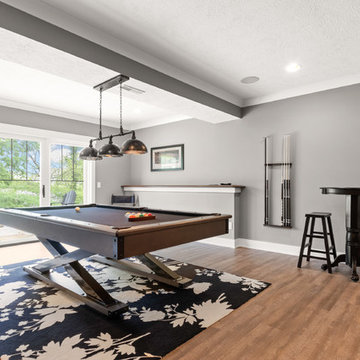
Aménagement d'un sous-sol craftsman semi-enterré et de taille moyenne avec un mur gris, un sol en vinyl, aucune cheminée et un sol beige.
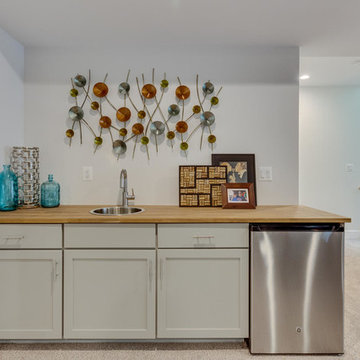
Close-up of the Family Room's custom cabinetry with sink and mini-fridge. Spa-like colors add to the Craftsman comfort look of the house.
Exemple d'un grand sous-sol craftsman enterré avec un mur gris, moquette et aucune cheminée.
Exemple d'un grand sous-sol craftsman enterré avec un mur gris, moquette et aucune cheminée.
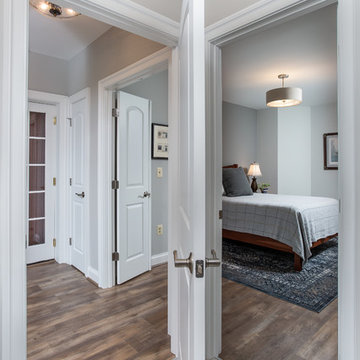
Exemple d'un très grand sous-sol craftsman donnant sur l'extérieur avec un sol en vinyl, une cheminée standard et un manteau de cheminée en pierre.

Our clients wanted a space to gather with friends and family for the children to play. There were 13 support posts that we had to work around. The awkward placement of the posts made the design a challenge. We created a floor plan to incorporate the 13 posts into special features including a built in wine fridge, custom shelving, and a playhouse. Now, some of the most challenging issues add character and a custom feel to the space. In addition to the large gathering areas, we finished out a charming powder room with a blue vanity, round mirror and brass fixtures.
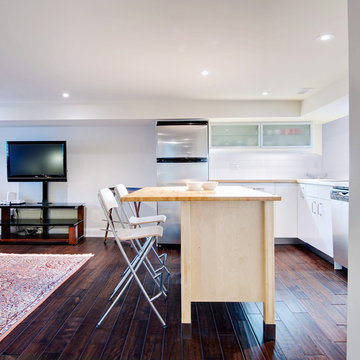
Andrew Snow Photography
Cette image montre un petit sous-sol craftsman semi-enterré avec un mur blanc et parquet foncé.
Cette image montre un petit sous-sol craftsman semi-enterré avec un mur blanc et parquet foncé.
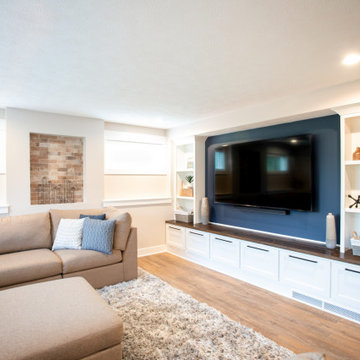
Cette photo montre un sous-sol craftsman semi-enterré avec un sol en vinyl et un sol marron.
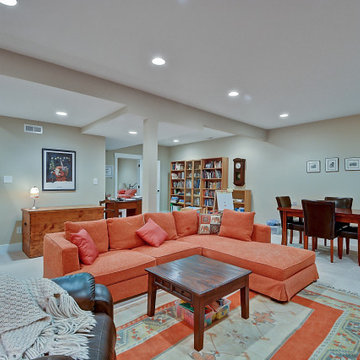
The Betty at Inglenook’s Pocket Neighborhoods is an open two-bedroom Cottage-style Home that facilitates everyday living on a single level. High ceilings in the kitchen, family room and dining nook make this a bright and enjoyable space for your morning coffee, cooking a gourmet dinner, or entertaining guests. Whether it’s the Betty Sue or a Betty Lou, the Betty plans are tailored to maximize the way we live. This is a full finished basement complete with egress windows and 9-ft ceilings.
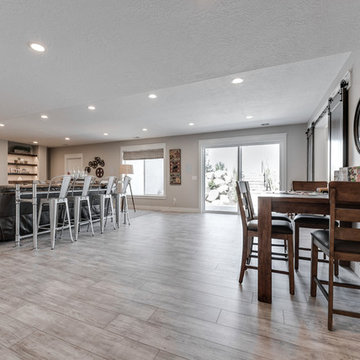
Réalisation d'un grand sous-sol craftsman donnant sur l'extérieur avec aucune cheminée, un mur gris, un sol en carrelage de porcelaine et un sol beige.
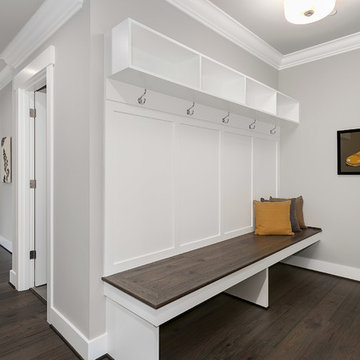
Basement mudroom.
HD Estates
Aménagement d'un grand sous-sol craftsman avec un mur gris, parquet foncé et un sol marron.
Aménagement d'un grand sous-sol craftsman avec un mur gris, parquet foncé et un sol marron.
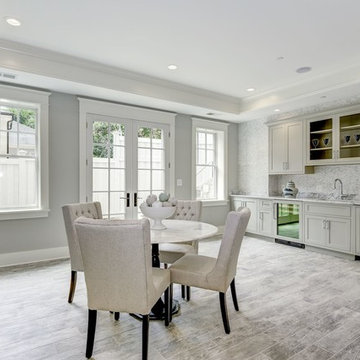
Full Walk-Out Game Room & Bar.
AR Custom Builders
Réalisation d'un grand sous-sol craftsman donnant sur l'extérieur avec un mur gris, un sol en carrelage de céramique, une cheminée standard, un manteau de cheminée en bois et un sol gris.
Réalisation d'un grand sous-sol craftsman donnant sur l'extérieur avec un mur gris, un sol en carrelage de céramique, une cheminée standard, un manteau de cheminée en bois et un sol gris.
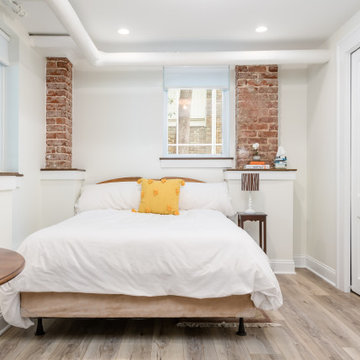
With a growing family, it made so much sense to our clients to renovate the little used basement into a fully functioning part of their home. The original red brick walls contribute to the home's overall vintage and rustic style.
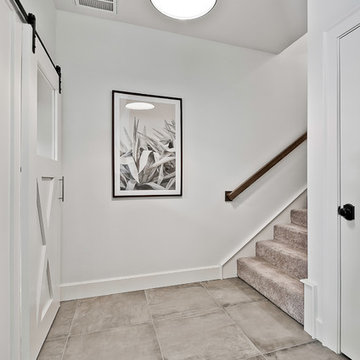
Idées déco pour un grand sous-sol craftsman donnant sur l'extérieur avec un mur blanc, un sol en carrelage de porcelaine et un sol bleu.
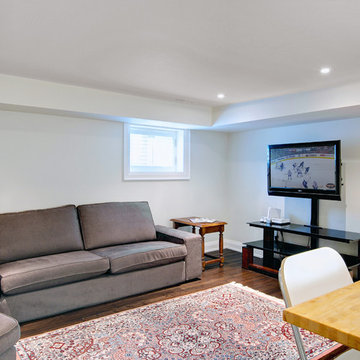
Andrew Snow Photography
Inspiration pour un sous-sol craftsman semi-enterré et de taille moyenne avec un mur gris et parquet foncé.
Inspiration pour un sous-sol craftsman semi-enterré et de taille moyenne avec un mur gris et parquet foncé.
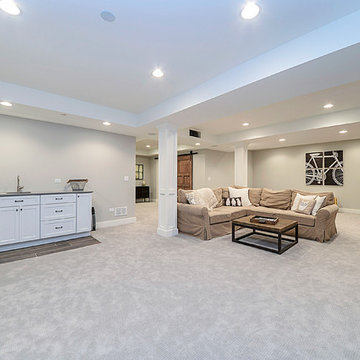
Portraits of Home
Cette photo montre un grand sous-sol craftsman enterré avec un mur gris et parquet foncé.
Cette photo montre un grand sous-sol craftsman enterré avec un mur gris et parquet foncé.
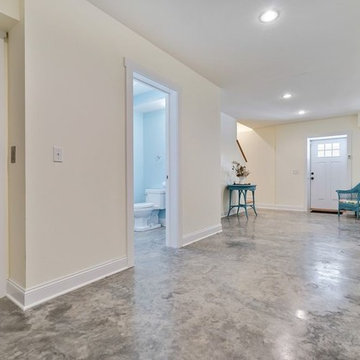
Idées déco pour un grand sous-sol craftsman donnant sur l'extérieur avec un mur jaune, sol en béton ciré et aucune cheminée.
Idées déco de sous-sols craftsman blancs
2
