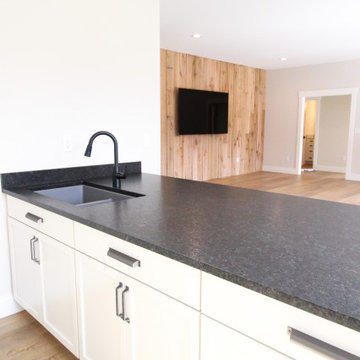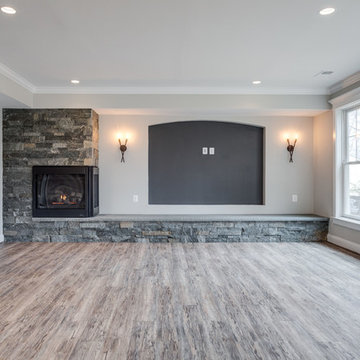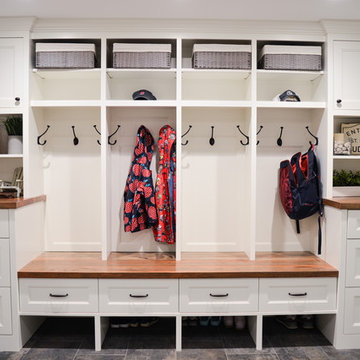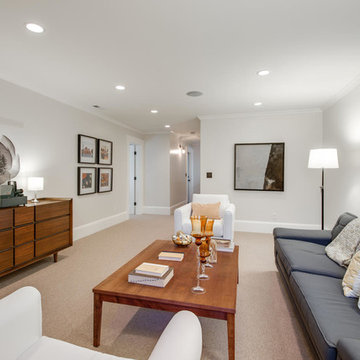Idées déco de sous-sols craftsman blancs
Trier par :
Budget
Trier par:Populaires du jour
41 - 60 sur 405 photos
1 sur 3
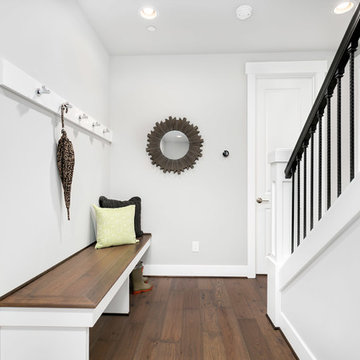
Cette photo montre un sous-sol craftsman de taille moyenne avec un mur gris, un sol en bois brun et un sol marron.
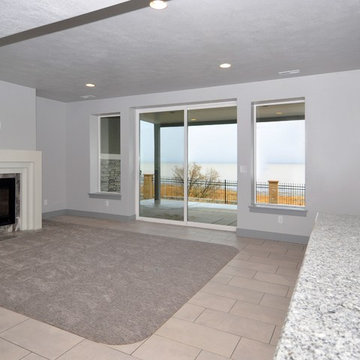
Réalisation d'un grand sous-sol craftsman donnant sur l'extérieur avec un mur gris, moquette et une cheminée standard.
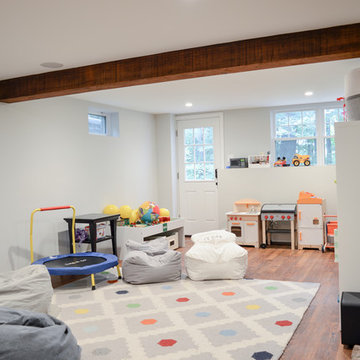
Cette image montre un sous-sol craftsman donnant sur l'extérieur et de taille moyenne avec parquet foncé, une cheminée standard, un manteau de cheminée en bois et un sol beige.
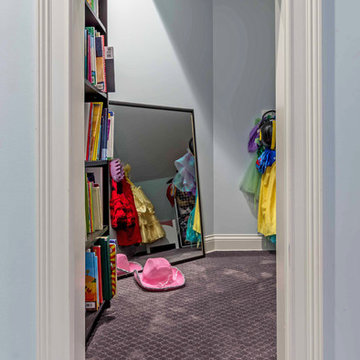
This large, light blue colored basement is complete with an exercise area, game storage, and a ton of space for indoor activities. It also has under the stair storage perfect for a cozy reading nook. The painted concrete floor makes this space perfect for riding bikes, and playing some indoor basketball.
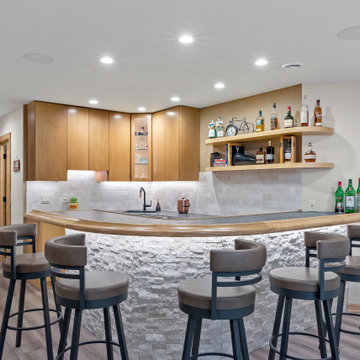
Inspiration pour un sous-sol craftsman enterré et de taille moyenne avec un bar de salon, une cheminée d'angle et un manteau de cheminée en pierre.
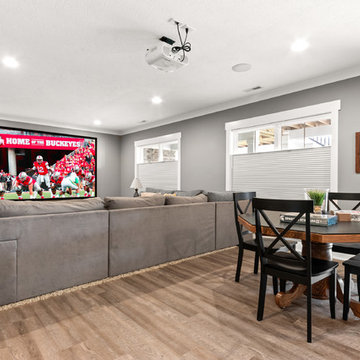
Inspiration pour un sous-sol craftsman semi-enterré et de taille moyenne avec un mur gris, un sol en vinyl, aucune cheminée et un sol beige.
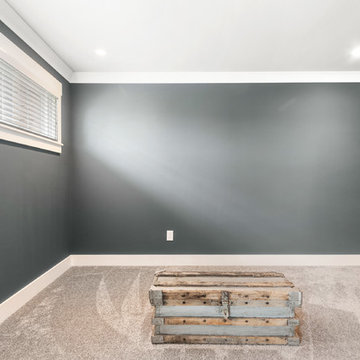
Inspiration pour un sous-sol craftsman semi-enterré et de taille moyenne avec un mur gris, moquette, aucune cheminée et un sol gris.
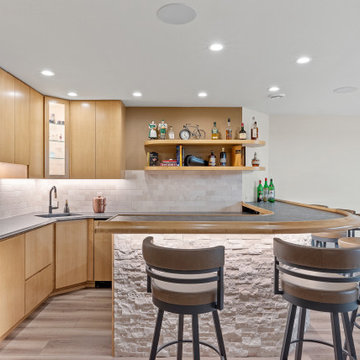
Exemple d'un sous-sol craftsman enterré et de taille moyenne avec un bar de salon, une cheminée d'angle et un manteau de cheminée en pierre.
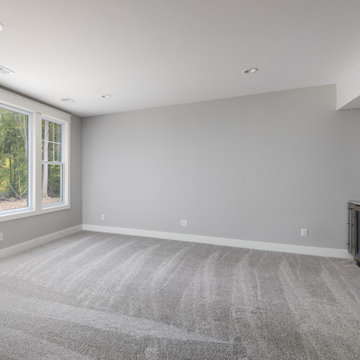
Exemple d'un sous-sol craftsman donnant sur l'extérieur et de taille moyenne avec un mur gris, moquette et un sol gris.
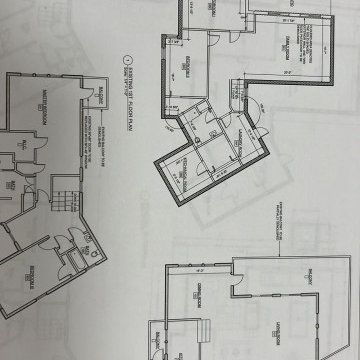
Two-story Addition Project
Basement Extention
Screen Porch
Cantina and Mexican Style Tiling
Exemple d'un sous-sol craftsman semi-enterré et de taille moyenne avec salle de cinéma, un mur noir, un sol en vinyl, une cheminée standard, un manteau de cheminée en béton, un sol gris, un plafond décaissé et du lambris.
Exemple d'un sous-sol craftsman semi-enterré et de taille moyenne avec salle de cinéma, un mur noir, un sol en vinyl, une cheminée standard, un manteau de cheminée en béton, un sol gris, un plafond décaissé et du lambris.
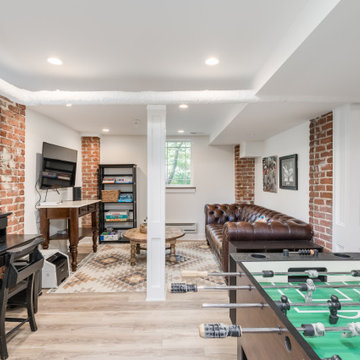
With a growing family, it made so much sense to our clients to renovate the little used basement into a fully functioning part of their home. The original red brick walls contribute to the home's overall vintage and rustic style.
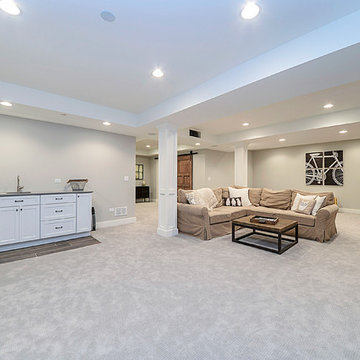
Portraits of Home
Cette photo montre un grand sous-sol craftsman enterré avec un mur gris et parquet foncé.
Cette photo montre un grand sous-sol craftsman enterré avec un mur gris et parquet foncé.
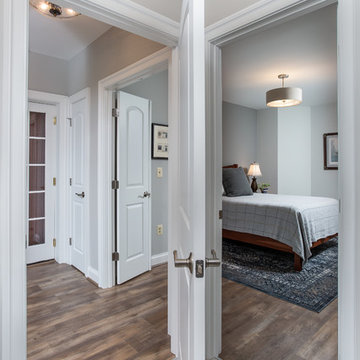
Exemple d'un très grand sous-sol craftsman donnant sur l'extérieur avec un sol en vinyl, une cheminée standard et un manteau de cheminée en pierre.
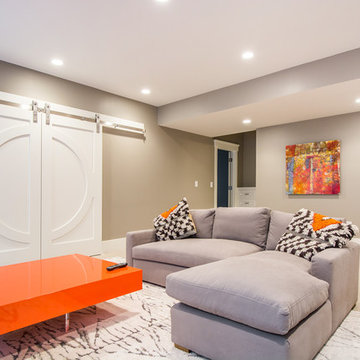
Located in the Avenues of the heart of Salt Lake City, this craftsman style home leaves us astounded. Upon demolition of the existing home, this custom home was built to showcase what exactly Lane Myers Construction could deliver on when we are given numerous constraints. With a floor plan designed to open up what would have been considered a confined space, attention to tiny details and the custom finishes were just the cusp of what we took the time to create
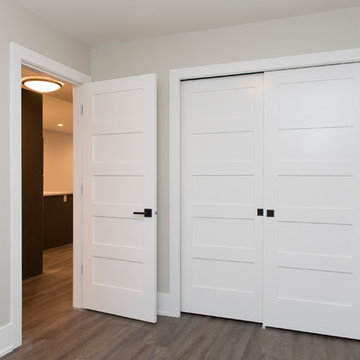
One of 2 bedrooms in the basement suite. Ample closet space is provided with sliding bypass doors which match the door to the room.
PC: Andy White
Inspiration pour un grand sous-sol craftsman semi-enterré avec un mur blanc, un sol en vinyl, aucune cheminée et un sol marron.
Inspiration pour un grand sous-sol craftsman semi-enterré avec un mur blanc, un sol en vinyl, aucune cheminée et un sol marron.
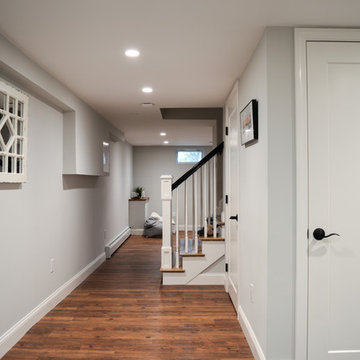
Aménagement d'un sous-sol craftsman donnant sur l'extérieur et de taille moyenne avec parquet foncé, une cheminée standard, un manteau de cheminée en bois et un sol beige.
Idées déco de sous-sols craftsman blancs
3
