Idées déco de sous-sols de taille moyenne avec un mur blanc
Trier par :
Budget
Trier par:Populaires du jour
81 - 100 sur 2 098 photos
1 sur 3
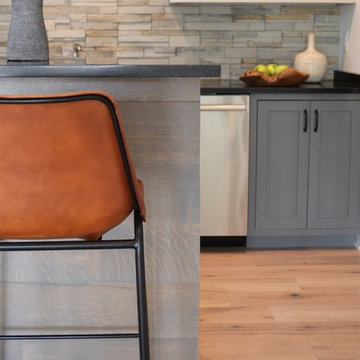
Cette photo montre un sous-sol nature donnant sur l'extérieur et de taille moyenne avec un mur blanc, aucune cheminée, parquet clair et un sol beige.
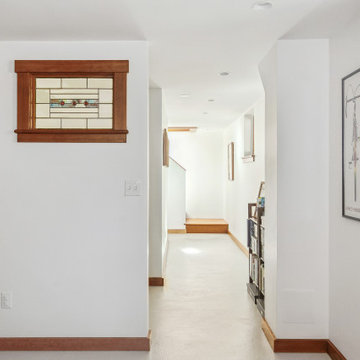
This basement remodel held special significance for an expectant young couple eager to adapt their home for a growing family. Facing the challenge of an open layout that lacked functionality, our team delivered a complete transformation.
The project's scope involved reframing the layout of the entire basement, installing plumbing for a new bathroom, modifying the stairs for code compliance, and adding an egress window to create a livable bedroom. The redesigned space now features a guest bedroom, a fully finished bathroom, a cozy living room, a practical laundry area, and private, separate office spaces. The primary objective was to create a harmonious, open flow while ensuring privacy—a vital aspect for the couple. The final result respects the original character of the house, while enhancing functionality for the evolving needs of the homeowners expanding family.

Cette photo montre un sous-sol rétro enterré et de taille moyenne avec salle de jeu, un mur blanc, moquette, une cheminée standard, un manteau de cheminée en carrelage, un sol gris et du lambris.
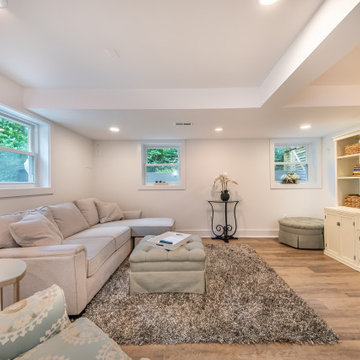
Basement Remodel with large wet-bar, full bathroom and cosy family room
Cette image montre un sous-sol traditionnel donnant sur l'extérieur et de taille moyenne avec un bar de salon, un mur blanc, un sol en vinyl et un sol marron.
Cette image montre un sous-sol traditionnel donnant sur l'extérieur et de taille moyenne avec un bar de salon, un mur blanc, un sol en vinyl et un sol marron.
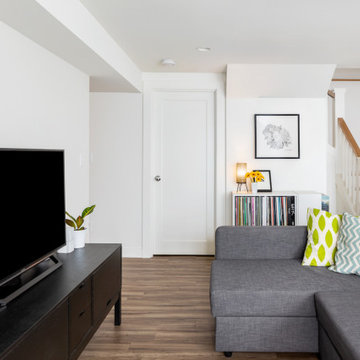
There is a trend in Seattle to make better use of the space you already have and we have worked on a number of projects in recent years where owners are capturing their existing unfinished basements and turning them into modern, warm space that is a true addition to their home. The owners of this home in Ballard wanted to transform their partly finished basement and garage into fully finished and often used space in their home. To begin we looked at moving the narrow and steep existing stairway to a grand new stair in the center of the home, using an unused space in the existing piano room.
The basement was fully finished to create a new master bedroom retreat for the owners with a walk-in closet. The bathroom and laundry room were both updated with new finishes and fixtures. Small spaces were carved out for an office cubby room for her and a music studio space for him. Then the former garage was transformed into a light filled flex space for family projects. We installed Evoke LVT flooring throughout the lower level so this space feels warm yet will hold up to everyday life for this creative family.
Model Remodel was the general contractor on this remodel project and made the planning and construction of this project run smoothly, as always. The owners are thrilled with the transformation to their home.
Contractor: Model Remodel
Photography: Cindy Apple Photography
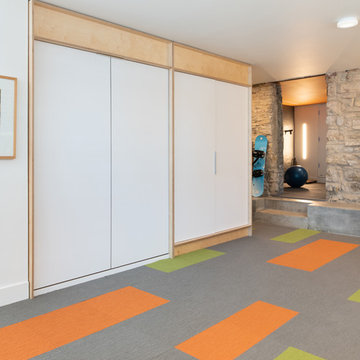
Aménagement d'un sous-sol scandinave donnant sur l'extérieur et de taille moyenne avec un mur blanc, moquette, aucune cheminée et un sol multicolore.
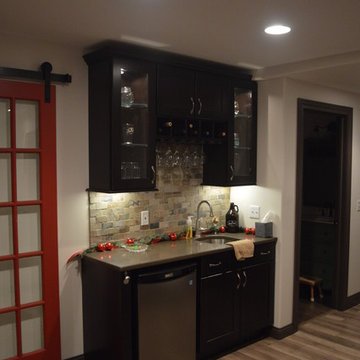
Idée de décoration pour un sous-sol tradition enterré et de taille moyenne avec un mur blanc, un sol en bois brun, aucune cheminée et un sol marron.

Total basement redo with polished concrete floor and a new bar and theater room
Exemple d'un sous-sol tendance donnant sur l'extérieur et de taille moyenne avec un mur blanc, sol en béton ciré, une cheminée standard, un manteau de cheminée en pierre et un sol blanc.
Exemple d'un sous-sol tendance donnant sur l'extérieur et de taille moyenne avec un mur blanc, sol en béton ciré, une cheminée standard, un manteau de cheminée en pierre et un sol blanc.
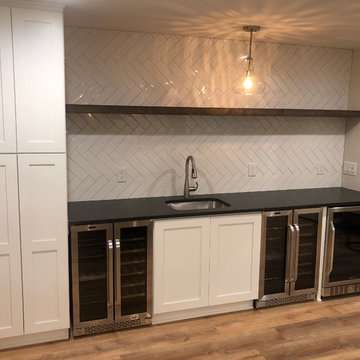
Basement renovation with wetbar. Two coolers, subway zig zag tile, new cabinet space. Floors are not true wood but LVP, or luxury vinyl planking. LVP installation East Cobb
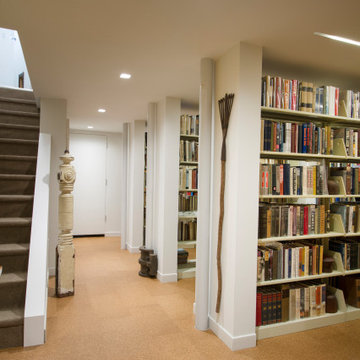
Hall leading to stack rows for book collection
Cette image montre un sous-sol vintage semi-enterré et de taille moyenne avec un mur blanc, un sol en liège et un sol beige.
Cette image montre un sous-sol vintage semi-enterré et de taille moyenne avec un mur blanc, un sol en liège et un sol beige.
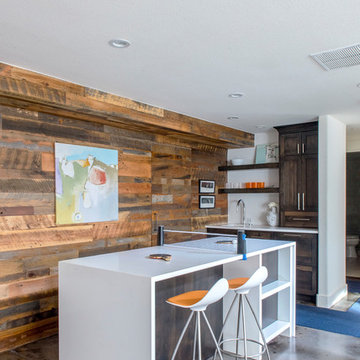
Idées déco pour un sous-sol classique semi-enterré et de taille moyenne avec un mur blanc, sol en béton ciré et un sol gris.
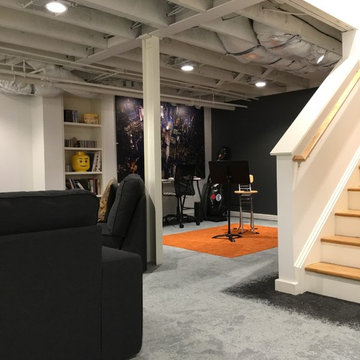
Nested
Exemple d'un sous-sol chic enterré et de taille moyenne avec un mur blanc, moquette, aucune cheminée et un sol gris.
Exemple d'un sous-sol chic enterré et de taille moyenne avec un mur blanc, moquette, aucune cheminée et un sol gris.
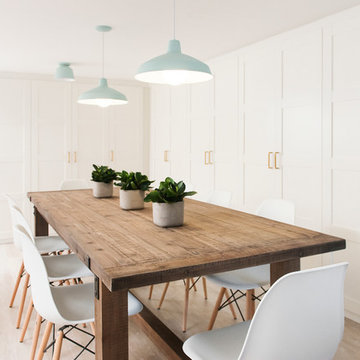
Photography: Ben Gebo
Exemple d'un sous-sol chic de taille moyenne et enterré avec un mur blanc, parquet clair, aucune cheminée et un sol beige.
Exemple d'un sous-sol chic de taille moyenne et enterré avec un mur blanc, parquet clair, aucune cheminée et un sol beige.
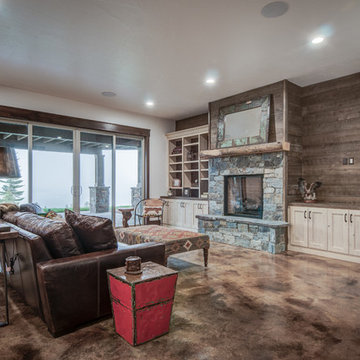
Arne Loren
Idées déco pour un sous-sol montagne donnant sur l'extérieur et de taille moyenne avec un mur blanc, sol en béton ciré, une cheminée standard et un manteau de cheminée en pierre.
Idées déco pour un sous-sol montagne donnant sur l'extérieur et de taille moyenne avec un mur blanc, sol en béton ciré, une cheminée standard et un manteau de cheminée en pierre.
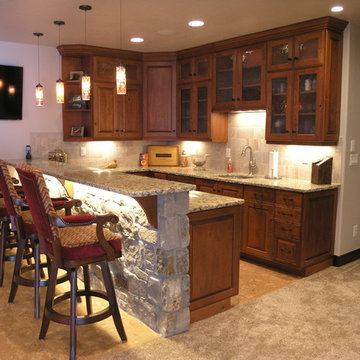
Cette photo montre un sous-sol chic de taille moyenne avec un mur blanc, moquette et un sol marron.
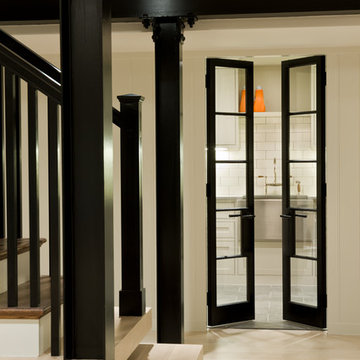
Cette image montre un sous-sol minimaliste enterré et de taille moyenne avec un mur blanc et parquet clair.
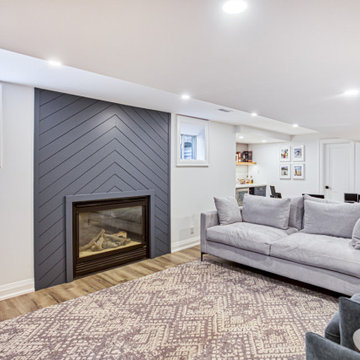
Idées déco pour un sous-sol campagne de taille moyenne avec un bar de salon, un mur blanc, parquet clair, une cheminée standard, un manteau de cheminée en lambris de bois et un sol marron.
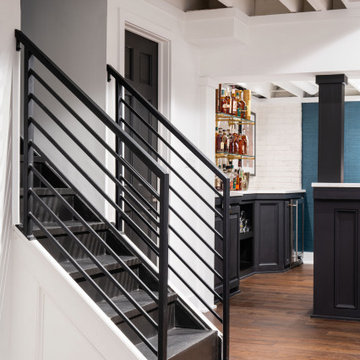
Cette image montre un sous-sol minimaliste en bois enterré et de taille moyenne avec salle de cinéma, un mur blanc, un sol en vinyl et un sol marron.
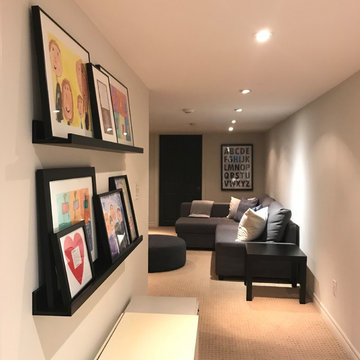
Aménagement d'un sous-sol classique enterré et de taille moyenne avec un mur blanc, moquette et un sol beige.

This basement remodel held special significance for an expectant young couple eager to adapt their home for a growing family. Facing the challenge of an open layout that lacked functionality, our team delivered a complete transformation.
The project's scope involved reframing the layout of the entire basement, installing plumbing for a new bathroom, modifying the stairs for code compliance, and adding an egress window to create a livable bedroom. The redesigned space now features a guest bedroom, a fully finished bathroom, a cozy living room, a practical laundry area, and private, separate office spaces. The primary objective was to create a harmonious, open flow while ensuring privacy—a vital aspect for the couple. The final result respects the original character of the house, while enhancing functionality for the evolving needs of the homeowners expanding family.
Idées déco de sous-sols de taille moyenne avec un mur blanc
5