Idées déco de sous-sols de taille moyenne avec un mur blanc
Trier par :
Budget
Trier par:Populaires du jour
141 - 160 sur 2 098 photos
1 sur 3
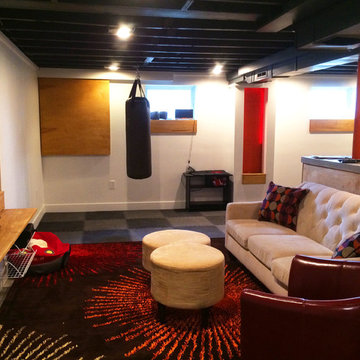
Inspiration pour un sous-sol design semi-enterré et de taille moyenne avec un mur blanc, sol en béton ciré et aucune cheminée.
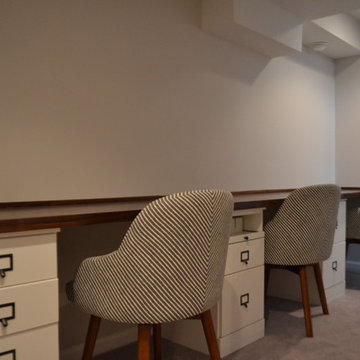
Full basement finish with a bathroom installation and custom work space.
Exemple d'un sous-sol chic enterré et de taille moyenne avec un mur blanc et moquette.
Exemple d'un sous-sol chic enterré et de taille moyenne avec un mur blanc et moquette.
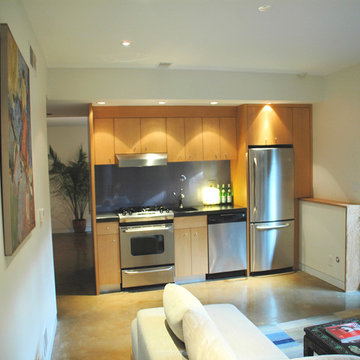
Eric Fisher
Cette photo montre un sous-sol rétro donnant sur l'extérieur et de taille moyenne avec un mur blanc et sol en béton ciré.
Cette photo montre un sous-sol rétro donnant sur l'extérieur et de taille moyenne avec un mur blanc et sol en béton ciré.

The basement had the least going for it. All you saw was a drywall box for a fireplace with an insert that was off center and flanked with floating shelves. To play off the asymmetry, we decided to fill in the remaining space between the fireplace and basement wall with a metal insert that houses birch logs. A flat walnut mantel top was applied which carries down along one side to connect with the walnut drawers at the bottom of the large built-in book case unit designed by BedfordBrooks Design. Sliding doors were added to either hide or reveal the television/shelves.
http://arnalpix.com/
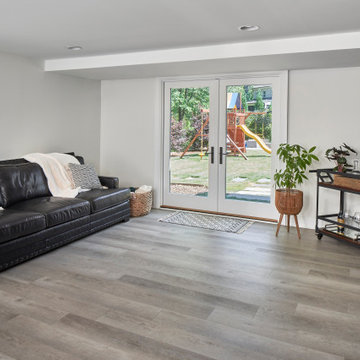
© Lassiter Photography | ReVisionCharlotte.com
Cette photo montre un sous-sol chic donnant sur l'extérieur et de taille moyenne avec salle de cinéma, un mur blanc, un sol en vinyl, aucune cheminée et un sol gris.
Cette photo montre un sous-sol chic donnant sur l'extérieur et de taille moyenne avec salle de cinéma, un mur blanc, un sol en vinyl, aucune cheminée et un sol gris.
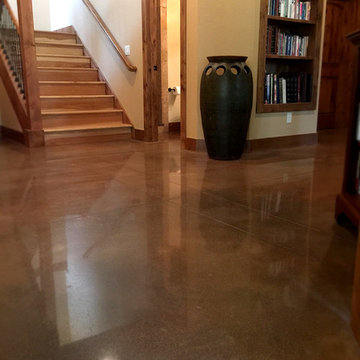
This modeled stained & polished concrete basement floor wonderfully complements the wood accents and trim throughout the level of this Estes Park, CO home.
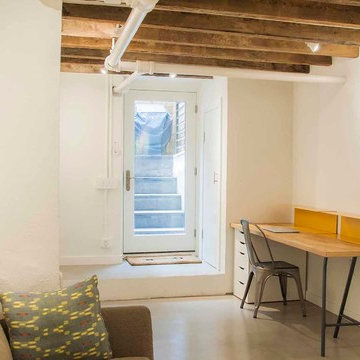
Otto Ruano
Inspiration pour un sous-sol urbain donnant sur l'extérieur et de taille moyenne avec un mur blanc, sol en béton ciré et aucune cheminée.
Inspiration pour un sous-sol urbain donnant sur l'extérieur et de taille moyenne avec un mur blanc, sol en béton ciré et aucune cheminée.
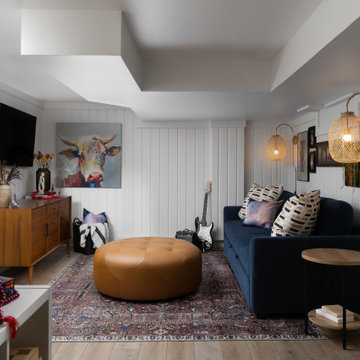
Family basement area remodel and designed. Blue sofa bed with leather coffee table and walnut tv console. Sconce lighting with art gallery.
Idées déco pour un sous-sol éclectique en bois enterré et de taille moyenne avec un mur blanc et un sol en vinyl.
Idées déco pour un sous-sol éclectique en bois enterré et de taille moyenne avec un mur blanc et un sol en vinyl.
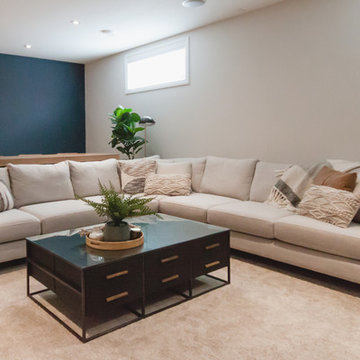
After an insurance claim due to water damage, it was time to give this family a functional basement space to match the rest of their beautiful home! Tackling both the general contracting + design work, this space features an asymmetrical fireplace/ TV unit, custom bar area and a new bedroom space for their daughter!
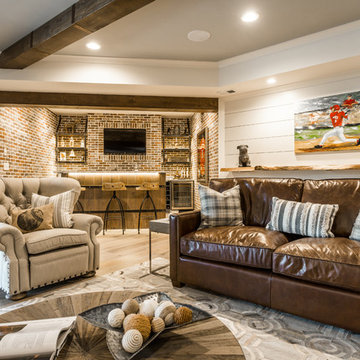
Cette image montre un sous-sol minimaliste donnant sur l'extérieur et de taille moyenne avec un mur blanc et parquet clair.
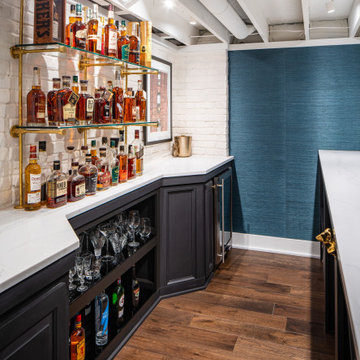
Inspiration pour un sous-sol minimaliste en bois enterré et de taille moyenne avec salle de cinéma, un mur blanc, un sol en vinyl et un sol marron.
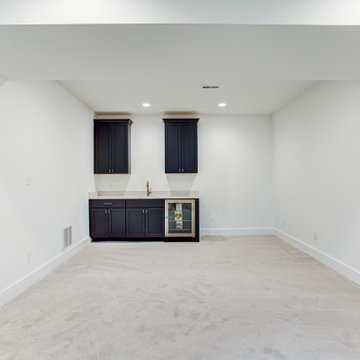
Designed by renowned architect Ross Chapin, the Madison Cottage Home is the epitome of cottage comfort. This three-bedroom, two-bath cottage features an open floorplan connecting the kitchen, dining, and living spaces.
Functioning as a semi-private outdoor room, the front porch is the perfect spot to read a book, catch up with neighbors, or enjoy a family dinner.
Upstairs you'll find two additional bedrooms with large walk-in closets, vaulted ceilings, and oodles of natural light pouring through oversized windows and skylights.
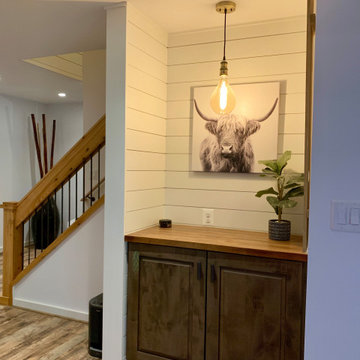
Cette photo montre un sous-sol nature donnant sur l'extérieur et de taille moyenne avec un mur blanc, sol en stratifié et un sol marron.
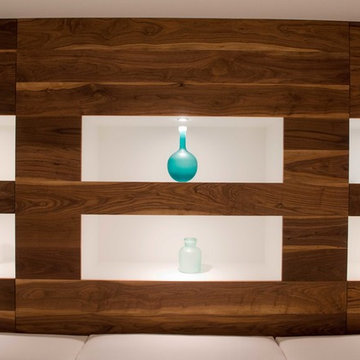
This cozy room features a custom-made couch perfect for watching TV, reading or socializing with loved ones. Our design features an over-size couch for lounging, recessed shelves, and walls finished with walnut.
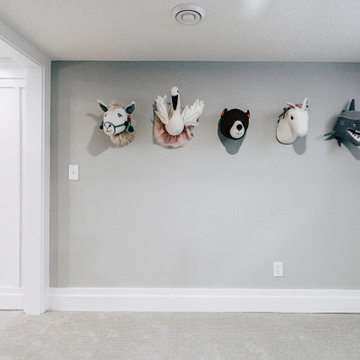
Basement reno,
Réalisation d'un sous-sol champêtre enterré et de taille moyenne avec un bar de salon, un mur blanc, moquette, un sol gris, un plafond en bois et du lambris.
Réalisation d'un sous-sol champêtre enterré et de taille moyenne avec un bar de salon, un mur blanc, moquette, un sol gris, un plafond en bois et du lambris.
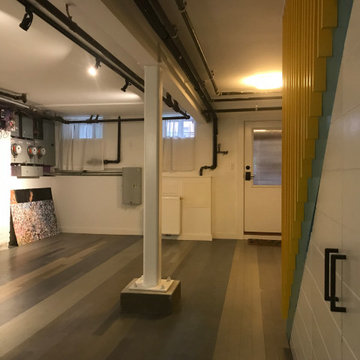
The view of the space without furnishings.
Aménagement d'un sous-sol rétro de taille moyenne et donnant sur l'extérieur avec un mur blanc, un sol en liège et un sol multicolore.
Aménagement d'un sous-sol rétro de taille moyenne et donnant sur l'extérieur avec un mur blanc, un sol en liège et un sol multicolore.
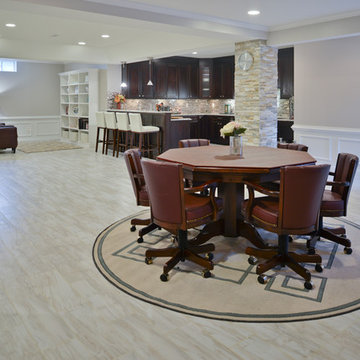
Magnificent Basement Remodel in Chantilly VA that includes a movie theater, wine cellar, full bar, exercise room, full bedroom and bath, a powder room, and a big gaming and entertainment space.
Now family has a big bar space with mahogany cabinetry, large-scale porcelain tile with a ledgestone wrapping , lots of space for bar seating, lots of glass cabinets for liquor and china display and magnificent lighting.
The Guest bedroom suite with a bathroom has linear tiles and vertical glass tile accents that spruced up this bathroom.
Gaming and conversation area with built-ins and wainscoting, give an upscale look to this magnificent basement. Also built just outside of exercise room, is a new powder room area.
We used new custom beveled glass doors and interior doors.
A 6’x8’ wine cellar was built with a custom glass door just few steps away from this stunning bar space.
Behind the staircase we have implement a full equipped movie theater room furnished with state of art AV system, surround sound, big screen and a lot more.
Our biggest goal for this space was to carefully ( yet softly) coordinate all color schemes to achieve a very airy, open and welcoming entertainment space. By creating two tray ceilings and recess lighting we have uplifted the unused corner of this basement.
This has become the jewel of the neighborhood”, she said.
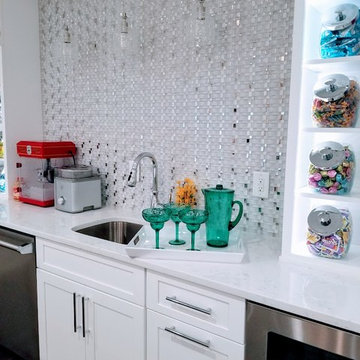
Exemple d'un sous-sol chic de taille moyenne avec un mur blanc, parquet foncé, aucune cheminée et un sol marron.
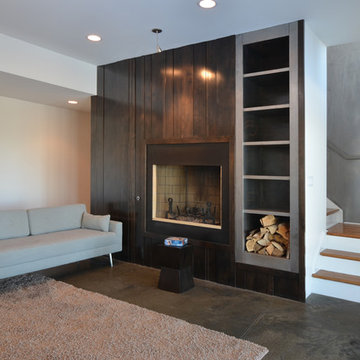
Photography by Todd Bush
Aménagement d'un sous-sol moderne semi-enterré et de taille moyenne avec un mur blanc, sol en béton ciré, une cheminée standard et un sol gris.
Aménagement d'un sous-sol moderne semi-enterré et de taille moyenne avec un mur blanc, sol en béton ciré, une cheminée standard et un sol gris.
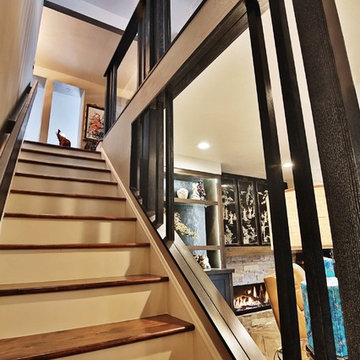
Stamos Fine Art Phtography
Aménagement d'un sous-sol asiatique donnant sur l'extérieur et de taille moyenne avec un mur blanc, un sol en carrelage de porcelaine, une cheminée standard, un manteau de cheminée en pierre et un sol marron.
Aménagement d'un sous-sol asiatique donnant sur l'extérieur et de taille moyenne avec un mur blanc, un sol en carrelage de porcelaine, une cheminée standard, un manteau de cheminée en pierre et un sol marron.
Idées déco de sous-sols de taille moyenne avec un mur blanc
8