Idées déco de sous-sols de taille moyenne avec un mur blanc
Trier par :
Budget
Trier par:Populaires du jour
101 - 120 sur 2 098 photos
1 sur 3

Full basement remodel. Remove (2) load bearing walls to open up entire space. Create new wall to enclose laundry room. Create dry bar near entry. New floating hearth at fireplace and entertainment cabinet with mesh inserts. Create storage bench with soft close lids for toys an bins. Create mirror corner with ballet barre. Create reading nook with book storage above and finished storage underneath and peek-throughs. Finish off and create hallway to back bedroom through utility room.
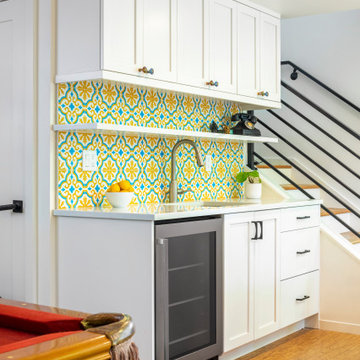
A basement bar kitchenette has brightly color lemon yellow and sky blue cement tiles.
Exemple d'un sous-sol tendance de taille moyenne avec un bar de salon, un mur blanc et un sol en liège.
Exemple d'un sous-sol tendance de taille moyenne avec un bar de salon, un mur blanc et un sol en liège.
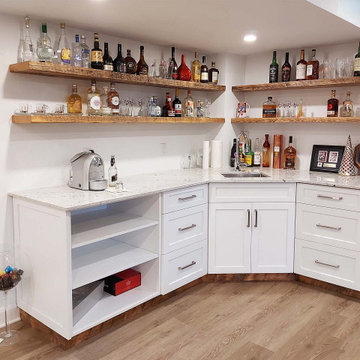
Basement wet bar with white cabinet and shelving lowers, sink, quartzite counter, with accent live-edge wood shelf uppers
Cette photo montre un sous-sol moderne enterré et de taille moyenne avec un bar de salon, un mur blanc, sol en stratifié et un sol beige.
Cette photo montre un sous-sol moderne enterré et de taille moyenne avec un bar de salon, un mur blanc, sol en stratifié et un sol beige.
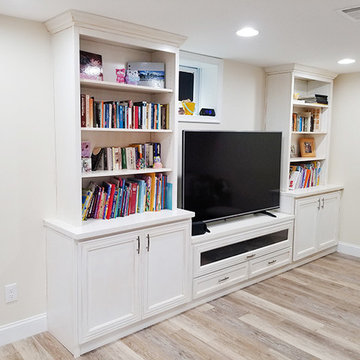
Built-In entertainment unit features side storage with bookcases and concealed electronics under TV. White with auburn glaze, mitered doors.
Cette image montre un sous-sol traditionnel donnant sur l'extérieur et de taille moyenne avec un mur blanc, un sol en vinyl, aucune cheminée et un sol multicolore.
Cette image montre un sous-sol traditionnel donnant sur l'extérieur et de taille moyenne avec un mur blanc, un sol en vinyl, aucune cheminée et un sol multicolore.
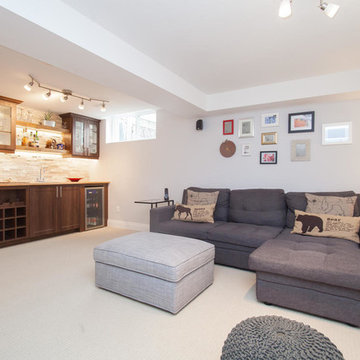
Exemple d'un sous-sol chic enterré et de taille moyenne avec un bar de salon, un mur blanc, moquette et un plafond décaissé.
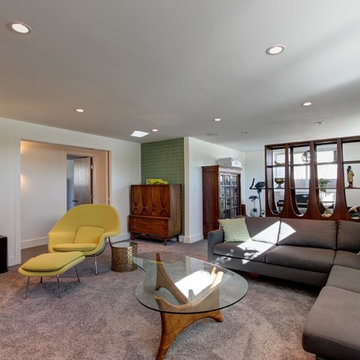
Jenn Cohen
Exemple d'un sous-sol rétro semi-enterré et de taille moyenne avec un mur blanc, moquette et aucune cheminée.
Exemple d'un sous-sol rétro semi-enterré et de taille moyenne avec un mur blanc, moquette et aucune cheminée.
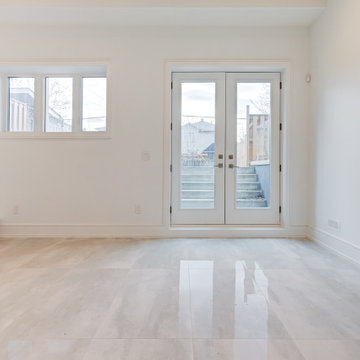
Inspiration pour un sous-sol minimaliste donnant sur l'extérieur et de taille moyenne avec un mur blanc et un sol en carrelage de porcelaine.

Aménagement d'un sous-sol moderne de taille moyenne avec salle de cinéma, un mur blanc, un sol en carrelage de porcelaine, une cheminée standard, un manteau de cheminée en carrelage et un sol gris.
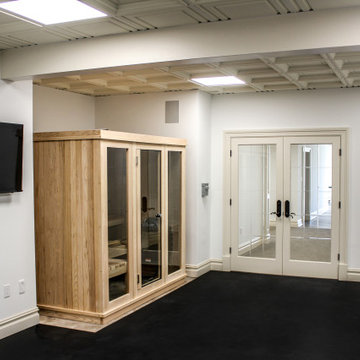
Finished Basement with "Home Gym" in Colts Neck, New Jersey.
Idées déco pour un sous-sol contemporain semi-enterré et de taille moyenne avec un mur blanc, aucune cheminée, un sol noir et un plafond à caissons.
Idées déco pour un sous-sol contemporain semi-enterré et de taille moyenne avec un mur blanc, aucune cheminée, un sol noir et un plafond à caissons.
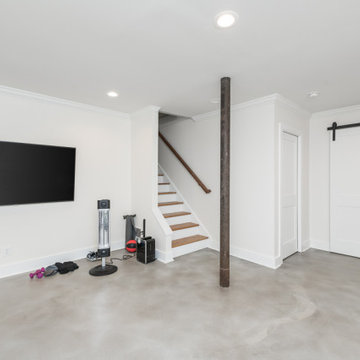
Our clients had significant damage to their finished basement from a city sewer line break at the street. Once mitigation and sanitation were complete, we worked with our clients to maximized the space by relocating the powder room and wet bar cabinetry and opening up the main living area. The basement now functions as a much wished for exercise area and hang out lounge. The wood shelves, concrete floors and barn door give the basement a modern feel. We are proud to continue to give this client a great renovation experience.
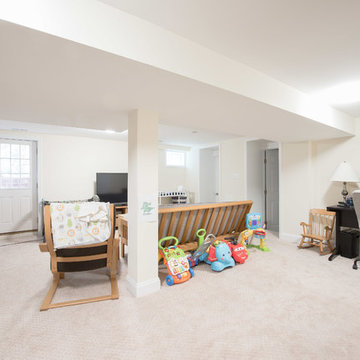
Addition off the side of a typical mid-century post-WWII colonial, including master suite with master bath expansion, first floor family room addition, a complete basement remodel with the addition of new bedroom suite for an AuPair. The clients realized it was more cost effective to do an addition over paying for outside child care for their growing family. Additionally, we helped the clients address some serious drainage issues that were causing settling issues in the home.
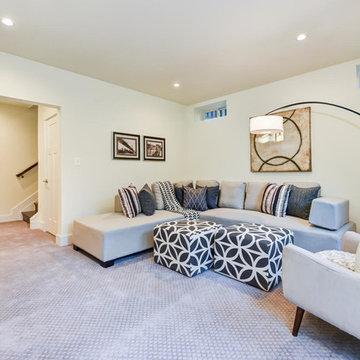
Réalisation d'un sous-sol tradition donnant sur l'extérieur et de taille moyenne avec un mur blanc, moquette et aucune cheminée.
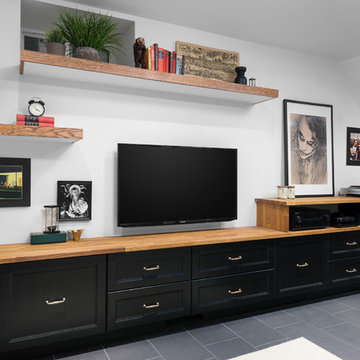
This eclectic space is infused with unique pieces and warm finishes combined to create a welcoming and comfortable space. We used Ikea kitchen cabinets and butcher block counter top for the bar area and built in media center. Custom wood floating shelves to match, maximize storage while maintaining clean lines and minimizing clutter. A custom bar table in the same wood tones is the perfect spot to hang out and play games. Splashes of brass and pewter in the hardware and antique accessories offset bright accents that pop against or white walls and ceiling. Grey floor tiles are an easy to clean solution warmed up by woven area rugs.
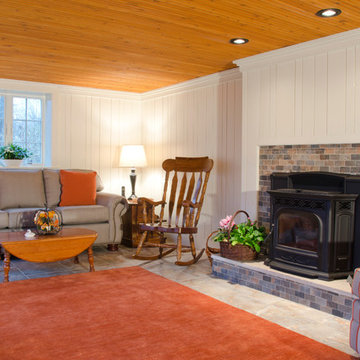
Idées déco pour un sous-sol contemporain donnant sur l'extérieur et de taille moyenne avec un mur blanc, un sol en carrelage de céramique, une cheminée standard et un manteau de cheminée en brique.
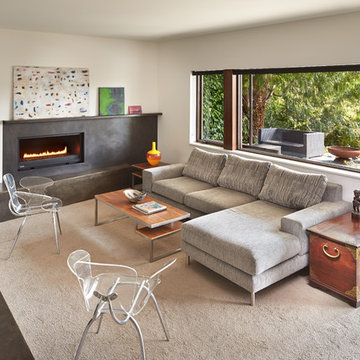
photo by Benjamin Benschneider
Inspiration pour un sous-sol minimaliste donnant sur l'extérieur et de taille moyenne avec un mur blanc, moquette, une cheminée ribbon et un manteau de cheminée en métal.
Inspiration pour un sous-sol minimaliste donnant sur l'extérieur et de taille moyenne avec un mur blanc, moquette, une cheminée ribbon et un manteau de cheminée en métal.
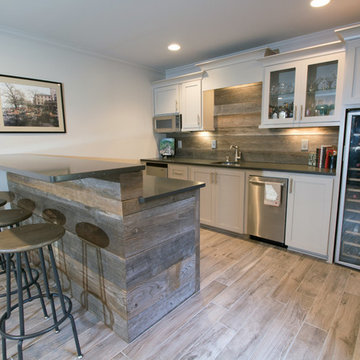
New bar area with custom-built bar and back wall constructed with reclaimed wood. Other additions include wood grain tile floors, granite countertops, new shaker style doors and drawers, new dishwasher and wine refrigerate. The walls painted a neutral white.
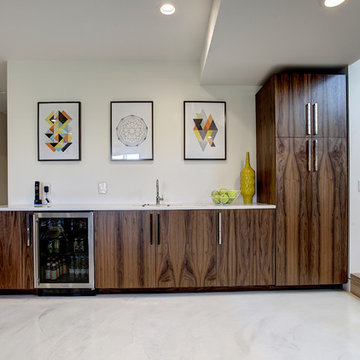
Photos by Kaity
Cette photo montre un sous-sol tendance de taille moyenne avec un mur blanc, un sol en marbre, aucune cheminée et un sol blanc.
Cette photo montre un sous-sol tendance de taille moyenne avec un mur blanc, un sol en marbre, aucune cheminée et un sol blanc.
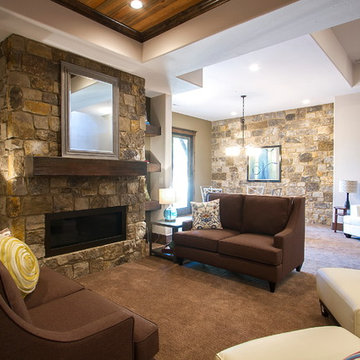
Cette photo montre un sous-sol montagne donnant sur l'extérieur et de taille moyenne avec un mur blanc, moquette et une cheminée ribbon.
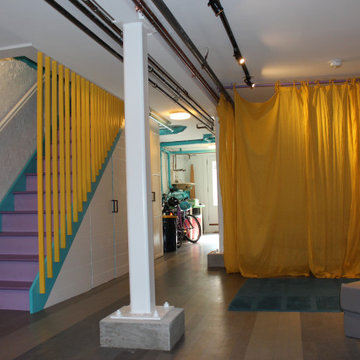
The main space. Curtains add privacy and create a sense of playfullness.
Réalisation d'un sous-sol vintage de taille moyenne et donnant sur l'extérieur avec un mur blanc, un sol en liège et un sol multicolore.
Réalisation d'un sous-sol vintage de taille moyenne et donnant sur l'extérieur avec un mur blanc, un sol en liège et un sol multicolore.
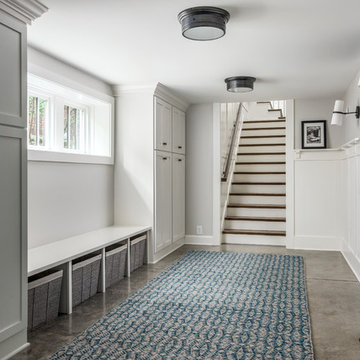
Photography: Garett + Carrie Buell of Studiobuell/ studiobuell.com
Inspiration pour un sous-sol craftsman donnant sur l'extérieur et de taille moyenne avec un mur blanc, sol en béton ciré et un sol marron.
Inspiration pour un sous-sol craftsman donnant sur l'extérieur et de taille moyenne avec un mur blanc, sol en béton ciré et un sol marron.
Idées déco de sous-sols de taille moyenne avec un mur blanc
6