Idées déco de sous-sols de taille moyenne avec un mur multicolore
Trier par :
Budget
Trier par:Populaires du jour
41 - 60 sur 149 photos
1 sur 3
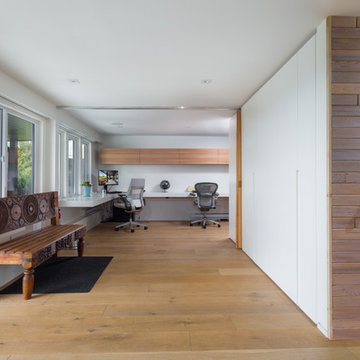
This tired mid-century post and beam home was completely transformed into a gorgeous modern living and executive home work space. Sleek minimalistic design reigns throughout the new home - inside and out - playing on the contrast between smooth white, grey and black surfaces and rustic natural wood colours and textures.
The star of the home is the massive floor to ceiling Keller sliding glass panel system stretching the full length of the home, creating a beautiful indoor/outdoor living area between the dining room, living room, and the brand new deck. The entire main floor front wall was removed for the installation of the powered retractable glass wall.
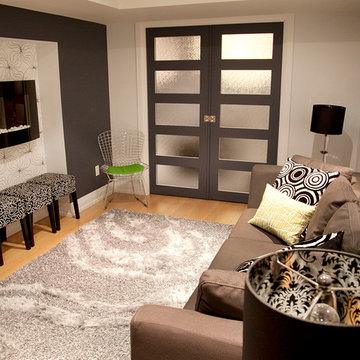
The Pocket doors lead to the home theatre. They were used so the client could leave them open for the majority of the time but closed when they wanted to use the full sound system. Solid wood doors were used to add an element of sound separation. Fun details like the inside of these lamp shade always add an additional element of continuity to a design.
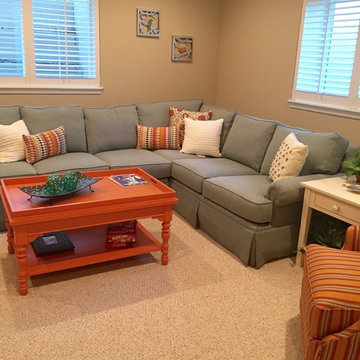
Pruyn Crest Model Home - Designed By LMC Interiors, LLC
Aménagement d'un sous-sol contemporain semi-enterré et de taille moyenne avec moquette, un mur multicolore et un sol beige.
Aménagement d'un sous-sol contemporain semi-enterré et de taille moyenne avec moquette, un mur multicolore et un sol beige.
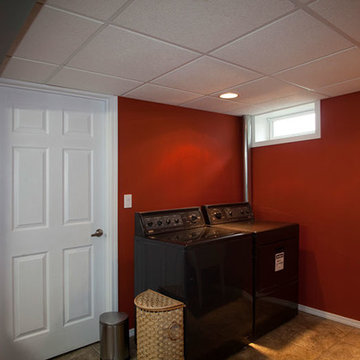
Cette image montre un sous-sol traditionnel semi-enterré et de taille moyenne avec un mur multicolore et parquet clair.
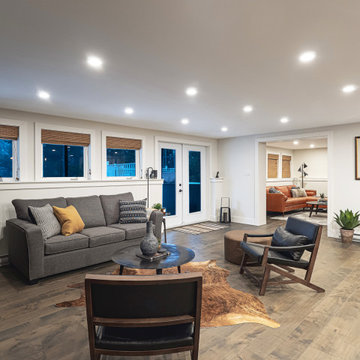
Basement bar and entertaining space designed with masculine accents.
Aménagement d'un sous-sol contemporain donnant sur l'extérieur et de taille moyenne avec un mur multicolore et parquet foncé.
Aménagement d'un sous-sol contemporain donnant sur l'extérieur et de taille moyenne avec un mur multicolore et parquet foncé.
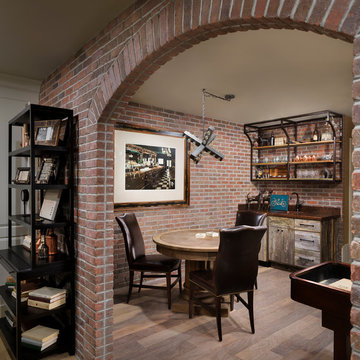
A Man Cave Basement
Idée de décoration pour un sous-sol champêtre enterré et de taille moyenne avec un mur multicolore, un sol en bois brun et un sol marron.
Idée de décoration pour un sous-sol champêtre enterré et de taille moyenne avec un mur multicolore, un sol en bois brun et un sol marron.
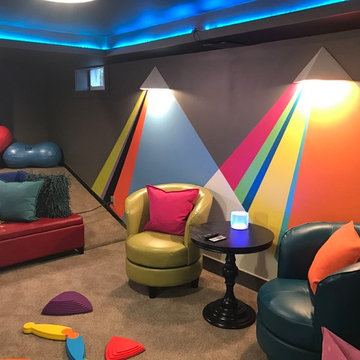
Idées déco pour un sous-sol éclectique semi-enterré et de taille moyenne avec un mur multicolore, moquette, aucune cheminée et un sol beige.
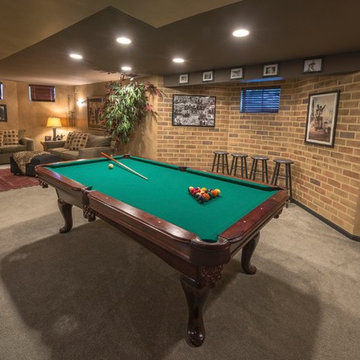
The entertainment room of this Victorian style home in Crystal Lake, IL was designed for the family get-togethers, movie watching, game playing, music and relaxation.
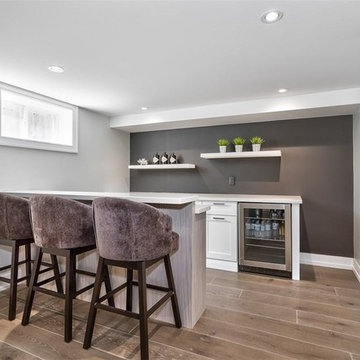
Réalisation d'un sous-sol design enterré et de taille moyenne avec un mur multicolore, un sol en bois brun et un sol marron.
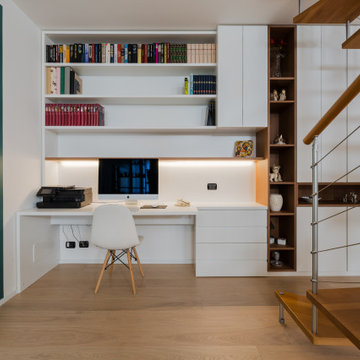
Libreria con contenitori e zona studio.
Foto di Simone Marulli
Cette image montre un sous-sol design semi-enterré et de taille moyenne avec salle de cinéma, un mur multicolore, parquet clair et un sol beige.
Cette image montre un sous-sol design semi-enterré et de taille moyenne avec salle de cinéma, un mur multicolore, parquet clair et un sol beige.
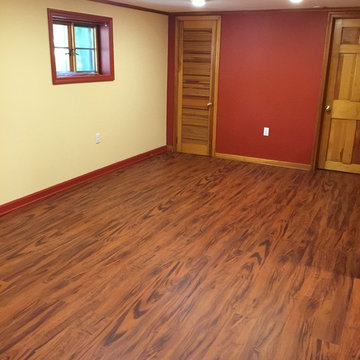
Réalisation d'un sous-sol tradition semi-enterré et de taille moyenne avec un sol en vinyl, aucune cheminée et un mur multicolore.
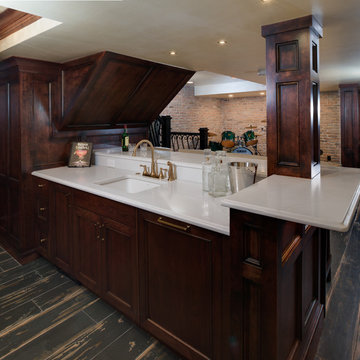
Phoenix Photographic
Idées déco pour un sous-sol éclectique semi-enterré et de taille moyenne avec un mur multicolore, un sol en carrelage de porcelaine, un manteau de cheminée en brique et un sol noir.
Idées déco pour un sous-sol éclectique semi-enterré et de taille moyenne avec un mur multicolore, un sol en carrelage de porcelaine, un manteau de cheminée en brique et un sol noir.
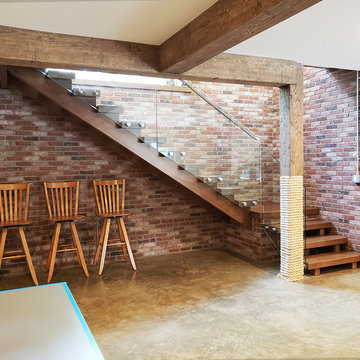
Idée de décoration pour un sous-sol design donnant sur l'extérieur et de taille moyenne avec un mur multicolore, sol en béton ciré et un sol gris.
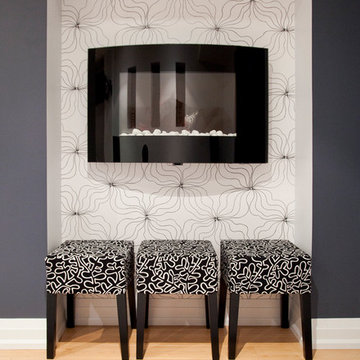
Inspiration pour un sous-sol design enterré et de taille moyenne avec un mur multicolore, parquet clair, une cheminée ribbon et un sol beige.
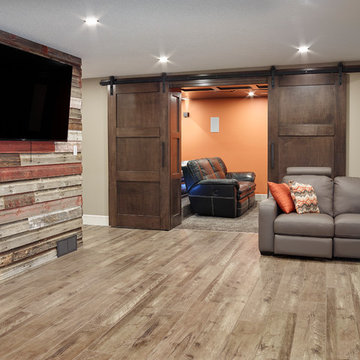
The lower level is all about entertainment and features the unique barn board from the family farm throughout. The Alair team also built the bar table from Fir, and placed glass on the centre to display more of the family’s antique arrowhead collection. The bar area boasts a beautiful solid granite backsplash.
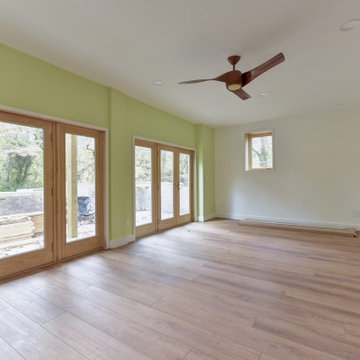
This is a project we took over and finished after another contractor could not complete it. It involved ripping out almost all of the interior framing and rough-in work from the past contractor. Features Allura woodtone exterior siding with lots of upgraded interior finishes.
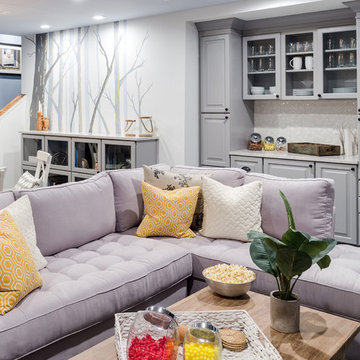
Inspiration pour un sous-sol traditionnel enterré et de taille moyenne avec un mur multicolore.
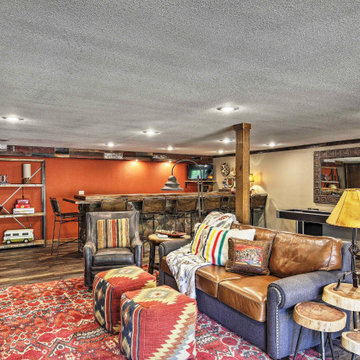
Cette photo montre un sous-sol montagne donnant sur l'extérieur et de taille moyenne avec un mur multicolore, un sol en vinyl, une cheminée standard, un manteau de cheminée en métal et un sol marron.
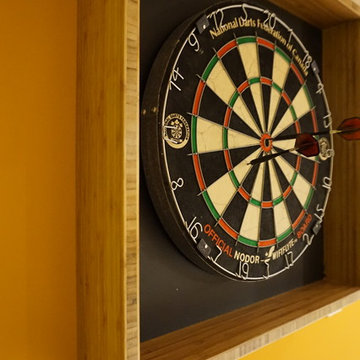
MARCIN SADA-SADOWSKI
Aménagement d'un sous-sol moderne semi-enterré et de taille moyenne avec un mur multicolore, moquette, aucune cheminée et un sol beige.
Aménagement d'un sous-sol moderne semi-enterré et de taille moyenne avec un mur multicolore, moquette, aucune cheminée et un sol beige.
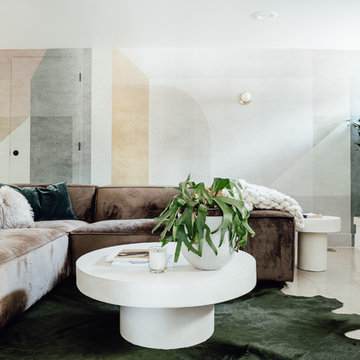
Aménagement d'un sous-sol éclectique semi-enterré et de taille moyenne avec un mur multicolore, sol en béton ciré, une cheminée standard, un manteau de cheminée en carrelage et un sol gris.
Idées déco de sous-sols de taille moyenne avec un mur multicolore
3