Idées déco de sous-sols de taille moyenne avec un mur multicolore
Trier par :
Budget
Trier par:Populaires du jour
81 - 100 sur 149 photos
1 sur 3
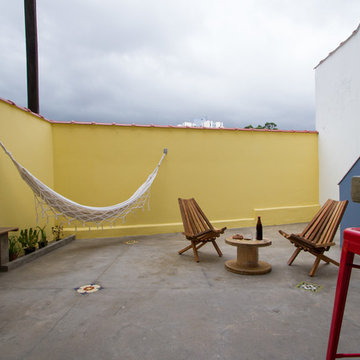
The lower floor has been completely remodeled and has become a special place for our client, master brewer in his spare time. A place to produce his own craft beer, a workshop to test new formulas and organize courses. And of course, a great pretext to gather friends!
Photo: M. Caldo Studio
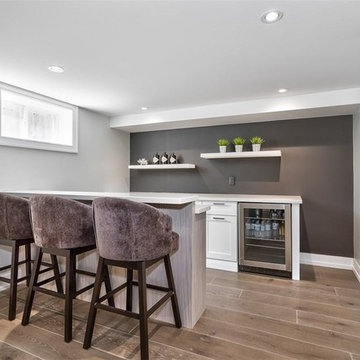
Réalisation d'un sous-sol design enterré et de taille moyenne avec un mur multicolore, un sol en bois brun et un sol marron.
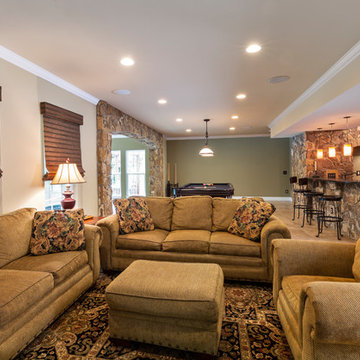
This home renovation includes two separate projects that took five months each – a basement renovation and master bathroom renovation. The basement renovation created a sanctuary for the family – including a lounging area, pool table, wine storage and wine bar, workout room, and lower level bathroom. The space is integrated with the gorgeous exterior landscaping, complete with a pool overlooking the lake. The master bathroom renovation created an elegant spa like environment for the couple to enjoy. Additionally, improvements were made in the living room and kitchen to improve functionality and create a more cohesive living space for the family.
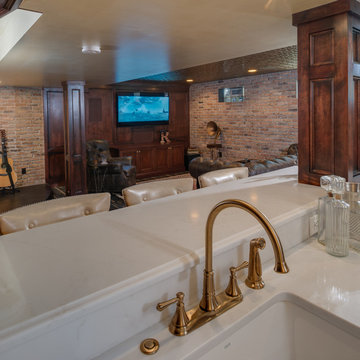
Phoenix Photographic
Aménagement d'un sous-sol éclectique semi-enterré et de taille moyenne avec un mur multicolore, un sol en carrelage de porcelaine, un manteau de cheminée en brique et un sol noir.
Aménagement d'un sous-sol éclectique semi-enterré et de taille moyenne avec un mur multicolore, un sol en carrelage de porcelaine, un manteau de cheminée en brique et un sol noir.
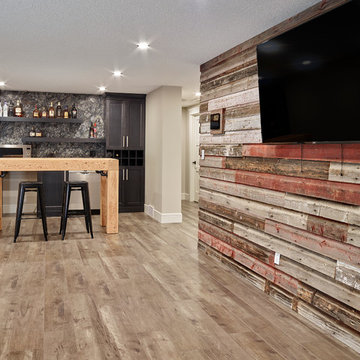
The lower level is all about entertainment and features the unique barn board from the family farm throughout. The Alair team also built the bar table from Fir, and placed glass on the centre to display more of the family’s antique arrowhead collection. The bar area boasts a beautiful solid granite backsplash.
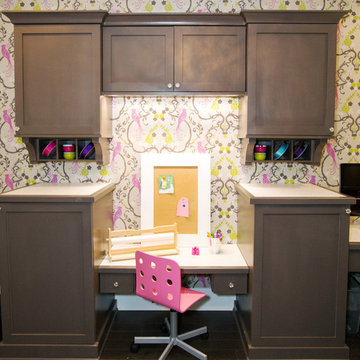
Stephanie Butler Photography
Exemple d'un sous-sol éclectique donnant sur l'extérieur et de taille moyenne avec un mur multicolore.
Exemple d'un sous-sol éclectique donnant sur l'extérieur et de taille moyenne avec un mur multicolore.
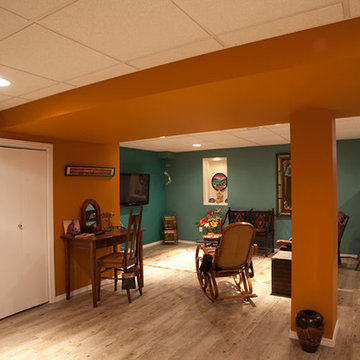
Cette photo montre un sous-sol chic semi-enterré et de taille moyenne avec un mur multicolore et parquet clair.
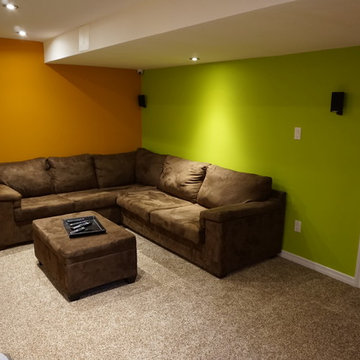
MARCIN SADA-SADOWSKI
Idées déco pour un sous-sol moderne semi-enterré et de taille moyenne avec un mur multicolore, moquette, aucune cheminée et un sol beige.
Idées déco pour un sous-sol moderne semi-enterré et de taille moyenne avec un mur multicolore, moquette, aucune cheminée et un sol beige.
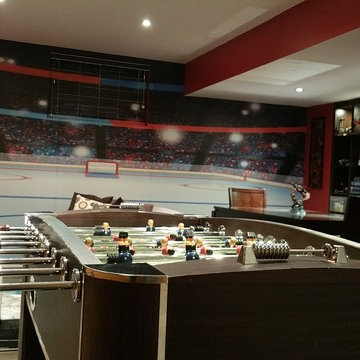
Game room design and renovation by SCD Design & Construction. Encourage your kids to be the best in their passions. If it's hockey, give them a space that inspires them and makes them feel they're always where the action is! A hockey rink mural and the colours of their favourite team will always remind them that their dream is never too far! Take your lifestyle to new heights with SCD Design & Construction!
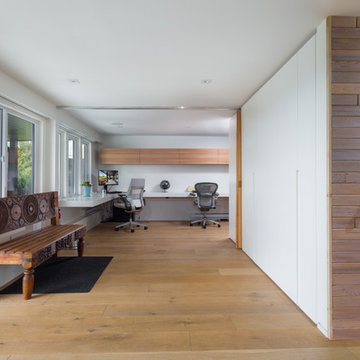
This tired mid-century post and beam home was completely transformed into a gorgeous modern living and executive home work space. Sleek minimalistic design reigns throughout the new home - inside and out - playing on the contrast between smooth white, grey and black surfaces and rustic natural wood colours and textures.
The star of the home is the massive floor to ceiling Keller sliding glass panel system stretching the full length of the home, creating a beautiful indoor/outdoor living area between the dining room, living room, and the brand new deck. The entire main floor front wall was removed for the installation of the powered retractable glass wall.
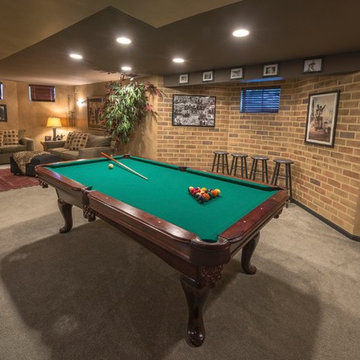
The entertainment room of this Victorian style home in Crystal Lake, IL was designed for the family get-togethers, movie watching, game playing, music and relaxation.
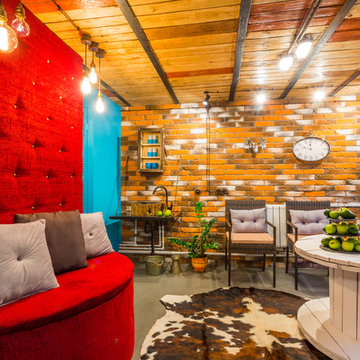
Idée de décoration pour un sous-sol bohème enterré et de taille moyenne avec un mur multicolore et un sol en vinyl.
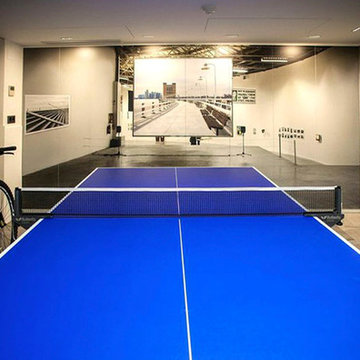
Photos: José Manuel Bielsa
Idées déco pour un sous-sol contemporain donnant sur l'extérieur et de taille moyenne avec un mur multicolore, un sol en carrelage de céramique et aucune cheminée.
Idées déco pour un sous-sol contemporain donnant sur l'extérieur et de taille moyenne avec un mur multicolore, un sol en carrelage de céramique et aucune cheminée.
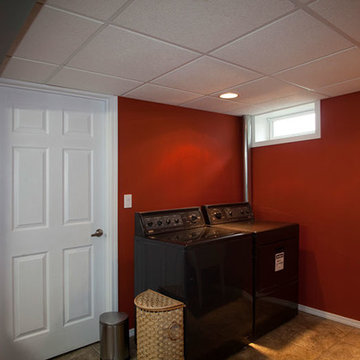
Cette image montre un sous-sol traditionnel semi-enterré et de taille moyenne avec un mur multicolore et parquet clair.
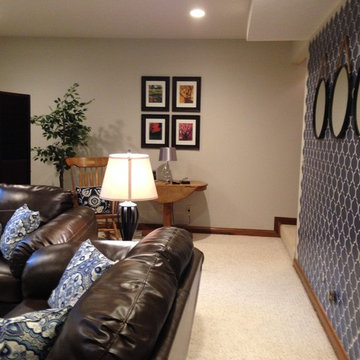
Jill Aaron from Staging Grace Designs gives basement transitional update with rustic flairs using barn wood, a cow hide rug, and trellis stenciling.
Aménagement d'un sous-sol classique semi-enterré et de taille moyenne avec un mur multicolore, moquette et aucune cheminée.
Aménagement d'un sous-sol classique semi-enterré et de taille moyenne avec un mur multicolore, moquette et aucune cheminée.
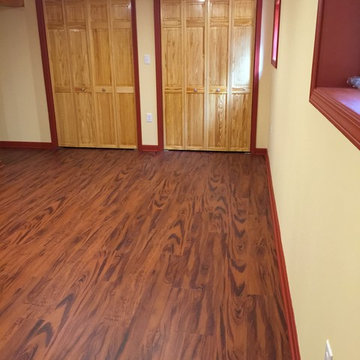
Aménagement d'un sous-sol classique semi-enterré et de taille moyenne avec un sol en vinyl, aucune cheminée et un mur multicolore.
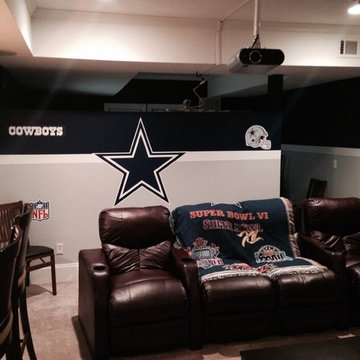
Réalisation d'un sous-sol tradition enterré et de taille moyenne avec un mur multicolore, moquette et aucune cheminée.
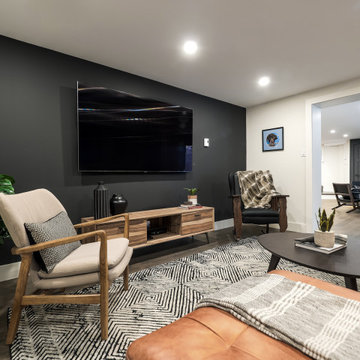
Basement bar and entertaining space designed with masculine accents.
Idées déco pour un sous-sol contemporain donnant sur l'extérieur et de taille moyenne avec un mur multicolore et parquet foncé.
Idées déco pour un sous-sol contemporain donnant sur l'extérieur et de taille moyenne avec un mur multicolore et parquet foncé.
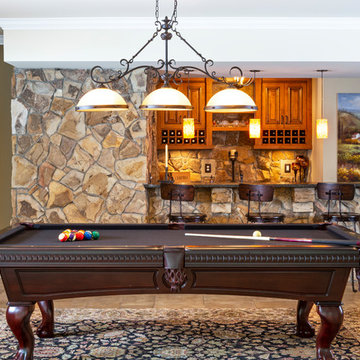
This home renovation includes two separate projects that took five months each – a basement renovation and master bathroom renovation. The basement renovation created a sanctuary for the family – including a lounging area, pool table, wine storage and wine bar, workout room, and lower level bathroom. The space is integrated with the gorgeous exterior landscaping, complete with a pool overlooking the lake. The master bathroom renovation created an elegant spa like environment for the couple to enjoy. Additionally, improvements were made in the living room and kitchen to improve functionality and create a more cohesive living space for the family.
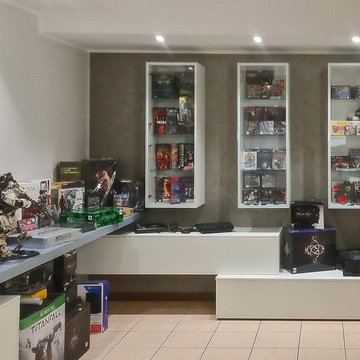
Il nostro arredatore a domicilio si è presentato al primo appuntamento a casa del cliente con gli strumenti di misurazione e il computer per una progettazione in diretta.
La situazione come mostrano le foto era chiara: andava fatta una totale modernizzazione di tutti gli ambienti.
Sono stati fatti lavori in cartongesso in tutte le stanze creando un'illuminazione mirata al benessere visivo in casa. Dei tanti mobili che sono stati acquistati la cucina faceva parte dello spazio espositivo dello showroom di un nostro partner, è stata adattata all' ambiente e il cliente ha potuto anche risparmiare sull'investimento totale.
A fine lavori la casa non sembrava più lei. Ora si adatta al 100% allo stile del cliente, giovane e appassionato di modellini.
Idées déco de sous-sols de taille moyenne avec un mur multicolore
5