Idées déco de sous-sols de taille moyenne avec un sol en carrelage de céramique
Trier par :
Budget
Trier par:Populaires du jour
21 - 40 sur 476 photos
1 sur 3
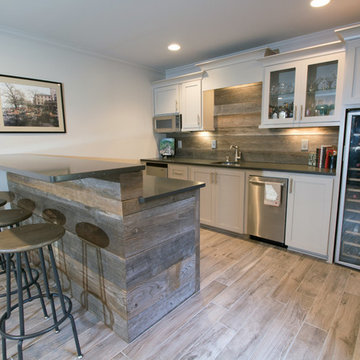
New bar area with custom-built bar and back wall constructed with reclaimed wood. Other additions include wood grain tile floors, granite countertops, new shaker style doors and drawers, new dishwasher and wine refrigerate. The walls painted a neutral white.
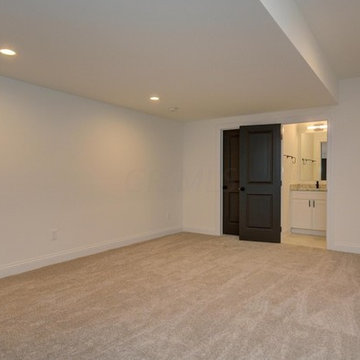
Exemple d'un sous-sol chic de taille moyenne avec un mur blanc, un sol en carrelage de céramique et un sol beige.
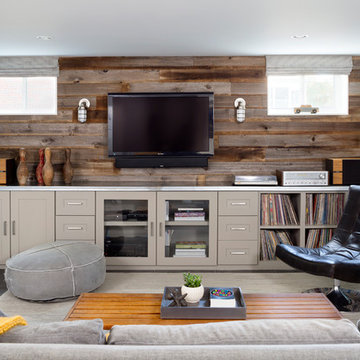
To obtain sources, copy and paste this link into your browser.
https://www.arlingtonhomeinteriors.com/retro-retreat
Photographer: Stacy Zarin-Goldberg
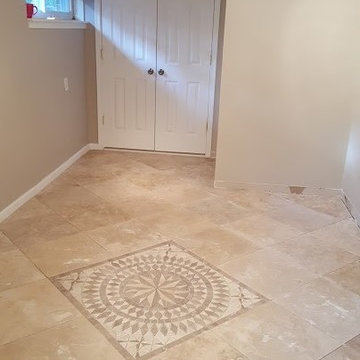
Idée de décoration pour un sous-sol tradition de taille moyenne avec un mur marron, un sol en carrelage de céramique et aucune cheminée.
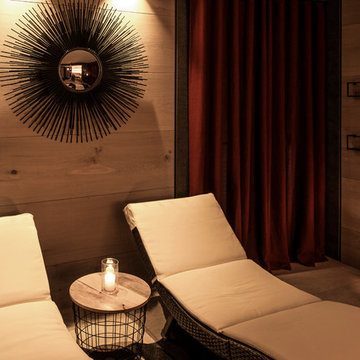
Interior Design: freudenspiel by Elisabeth Zola,
Fotos: Zolaproduction;
Der Raum bekam durch die schwarze Tapete und den Eichenholzvertäfelungen einen gemütlichen Wellness-Charakter.
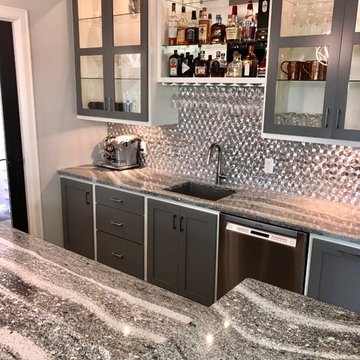
This beautiful home in Brandon recently completed the basement. The husband loves to golf, hence they put a golf simulator in the basement, two bedrooms, guest bathroom and an awesome wet bar with walk-in wine cellar. Our design team helped this homeowner select Cambria Roxwell quartz countertops for the wet bar and Cambria Swanbridge for the guest bathroom vanity. Even the stainless steel pegs that hold the wine bottles and LED changing lights in the wine cellar we provided.
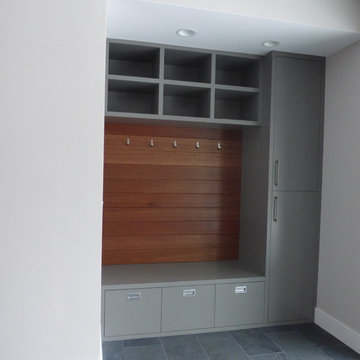
Jim Picardi
Idées déco pour un sous-sol contemporain donnant sur l'extérieur et de taille moyenne avec un mur blanc, un sol en carrelage de céramique et aucune cheminée.
Idées déco pour un sous-sol contemporain donnant sur l'extérieur et de taille moyenne avec un mur blanc, un sol en carrelage de céramique et aucune cheminée.

Cozy basement area for movies, reading, games, and entertaining with lots of room for storage.
Cette photo montre un sous-sol chic semi-enterré et de taille moyenne avec salle de cinéma, un mur blanc, un sol en carrelage de céramique et un sol gris.
Cette photo montre un sous-sol chic semi-enterré et de taille moyenne avec salle de cinéma, un mur blanc, un sol en carrelage de céramique et un sol gris.
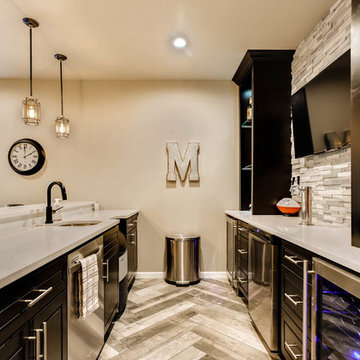
Cette image montre un sous-sol design de taille moyenne et enterré avec un sol en carrelage de céramique, un sol gris, un mur beige et aucune cheminée.

The basement had the least going for it. All you saw was a drywall box for a fireplace with an insert that was off center and flanked with floating shelves. To play off the asymmetry, we decided to fill in the remaining space between the fireplace and basement wall with a metal insert that houses birch logs. A flat walnut mantel top was applied which carries down along one side to connect with the walnut drawers at the bottom of the large built-in book case unit designed by BedfordBrooks Design. Sliding doors were added to either hide or reveal the television/shelves.
http://arnalpix.com/
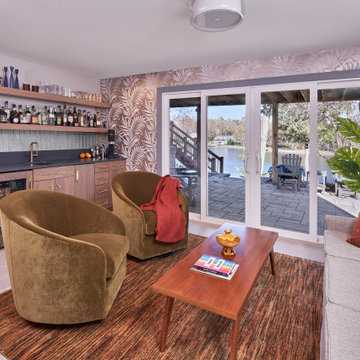
© Lassiter Photography | ReVision Design/Remodeling | ReVisionCharlotte.com
Idée de décoration pour un sous-sol vintage donnant sur l'extérieur et de taille moyenne avec un bar de salon, un mur gris, un sol en carrelage de céramique, un sol gris et du papier peint.
Idée de décoration pour un sous-sol vintage donnant sur l'extérieur et de taille moyenne avec un bar de salon, un mur gris, un sol en carrelage de céramique, un sol gris et du papier peint.
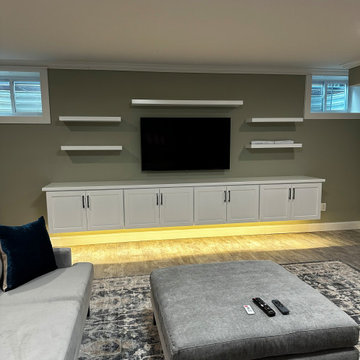
This basement TV entertainment area was set up with floating shelves and suspended cabinets. The homeowners wanted additional storage in their basement as well as shelves to display books and photos. Undercabinet lighting was added to use while movie watching.
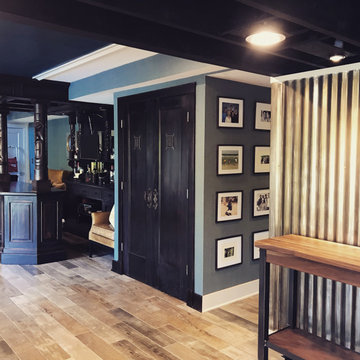
the speakeasy doors were a must for this basement and even though they only enter into a mechanical closet, their location in the center of the basement made them a great focal point when coming in from the pool.
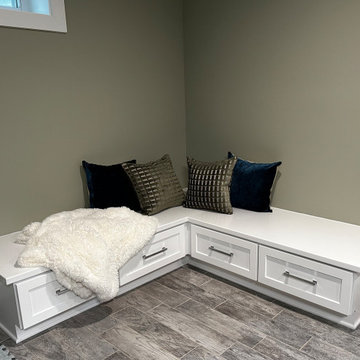
This corner seating was built in the client's basement to house toys and to be used as a coloring table. As the children grow older, seat cushions will be added. It will then transition to seating for teens and adults. A round table will be purchased in the future to sit neatly between the corner cabinetry..

This beautiful home in Brandon recently completed the basement. The husband loves to golf, hence they put a golf simulator in the basement, two bedrooms, guest bathroom and an awesome wet bar with walk-in wine cellar. Our design team helped this homeowner select Cambria Roxwell quartz countertops for the wet bar and Cambria Swanbridge for the guest bathroom vanity. Even the stainless steel pegs that hold the wine bottles and LED changing lights in the wine cellar we provided.
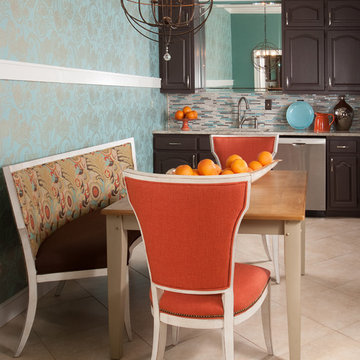
Inspiration pour un sous-sol traditionnel donnant sur l'extérieur et de taille moyenne avec un mur bleu, un sol en carrelage de céramique et aucune cheminée.

To obtain sources, copy and paste this link into your browser.
https://www.arlingtonhomeinteriors.com/retro-retreat
Photographer: Stacy Zarin-Goldberg
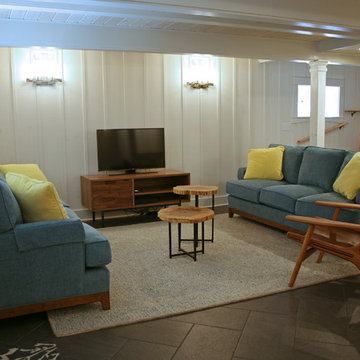
The lower level has "not so high" ceilings! But that didn't stop us from adding shallow beams and painted out wood on the ceilings and the walls... more makes everything feel like more!
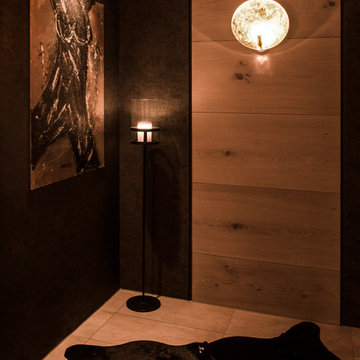
Interior Design: freudenspiel by Elisabeth Zola,
Fotos: Zolaproduction;
Der Raum bekam durch die schwarze Tapete und den Eichenholzvertäfelungen einen gemütlichen Wellness-Charakter.
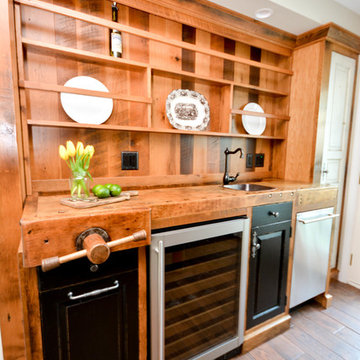
Cette image montre un sous-sol chalet donnant sur l'extérieur et de taille moyenne avec un mur beige, un sol en carrelage de céramique, une cheminée standard, un manteau de cheminée en pierre et un sol marron.
Idées déco de sous-sols de taille moyenne avec un sol en carrelage de céramique
2