Idées déco de sous-sols de taille moyenne avec un sol gris
Trier par :
Budget
Trier par:Populaires du jour
21 - 40 sur 1 670 photos
1 sur 3
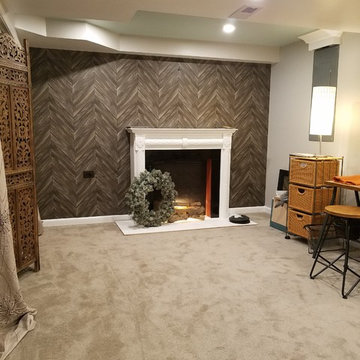
Aménagement d'un sous-sol industriel enterré et de taille moyenne avec un mur gris, moquette, une cheminée standard, un manteau de cheminée en plâtre et un sol gris.

Our clients had significant damage to their finished basement from a city sewer line break at the street. Once mitigation and sanitation were complete, we worked with our clients to maximized the space by relocating the powder room and wet bar cabinetry and opening up the main living area. The basement now functions as a much wished for exercise area and hang out lounge. The wood shelves, concrete floors and barn door give the basement a modern feel. We are proud to continue to give this client a great renovation experience.

Cette image montre un sous-sol urbain donnant sur l'extérieur et de taille moyenne avec un mur blanc, sol en béton ciré et un sol gris.
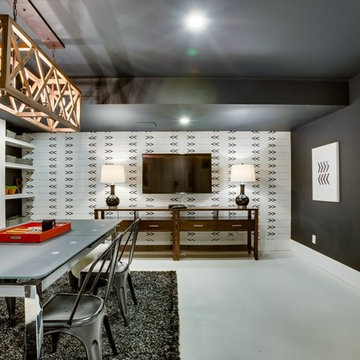
Aménagement d'un sous-sol campagne enterré et de taille moyenne avec un mur gris, moquette, aucune cheminée et un sol gris.
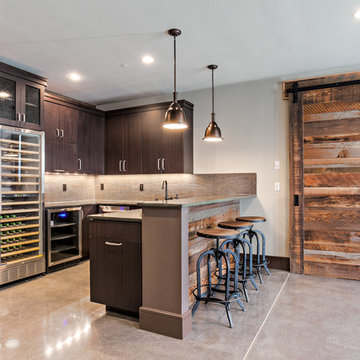
Aménagement d'un sous-sol classique donnant sur l'extérieur et de taille moyenne avec un mur gris, sol en béton ciré, aucune cheminée et un sol gris.

The owners of this beautiful 1908 NE Portland home wanted to breathe new life into their unfinished basement and dysfunctional main-floor bathroom and mudroom. Our goal was to create comfortable and practical spaces, while staying true to the preferences of the homeowners and age of the home.
The existing half bathroom and mudroom were situated in what was originally an enclosed back porch. The homeowners wanted to create a full bathroom on the main floor, along with a functional mudroom off the back entrance. Our team completely gutted the space, reframed the walls, leveled the flooring, and installed upgraded amenities, including a solid surface shower, custom cabinetry, blue tile and marmoleum flooring, and Marvin wood windows.
In the basement, we created a laundry room, designated workshop and utility space, and a comfortable family area to shoot pool. The renovated spaces are now up-to-code with insulated and finished walls, heating & cooling, epoxy flooring, and refurbished windows.
The newly remodeled spaces achieve the homeowner's desire for function, comfort, and to preserve the unique quality & character of their 1908 residence.

© Lassiter Photography | ReVisionCharlotte.com
Exemple d'un sous-sol chic donnant sur l'extérieur et de taille moyenne avec un mur blanc, un sol en vinyl, aucune cheminée, un sol gris et du papier peint.
Exemple d'un sous-sol chic donnant sur l'extérieur et de taille moyenne avec un mur blanc, un sol en vinyl, aucune cheminée, un sol gris et du papier peint.
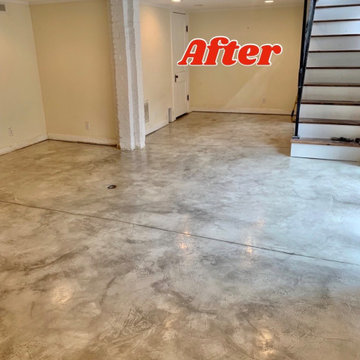
We were able to grind off the previous paint coating and stain over the existing concrete. Project completed in Maryville Tennessee in 2020.
Idée de décoration pour un sous-sol donnant sur l'extérieur et de taille moyenne avec un mur beige, sol en béton ciré et un sol gris.
Idée de décoration pour un sous-sol donnant sur l'extérieur et de taille moyenne avec un mur beige, sol en béton ciré et un sol gris.

Exemple d'un sous-sol moderne semi-enterré et de taille moyenne avec un mur gris, un sol en carrelage de porcelaine, aucune cheminée et un sol gris.

This basement renovation transformed the space from a dark and dated lower level, to a light, cozy, and inviting space with classic design to stand the test of time. The renovation included a powder room remodel, great room space with custom built-ins and fireplace surround, and all new furniture. It also featured a large bedroom with plenty of room for guests and storage.

Réalisation d'un sous-sol tradition donnant sur l'extérieur et de taille moyenne avec un mur gris, un sol en vinyl et un sol gris.
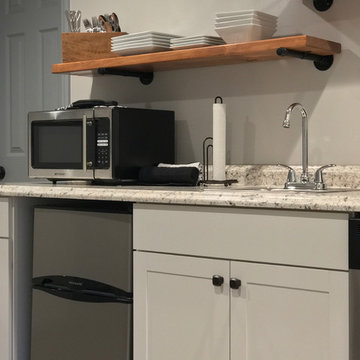
Inspiration pour un sous-sol bohème donnant sur l'extérieur et de taille moyenne avec un mur gris, sol en stratifié, aucune cheminée et un sol gris.
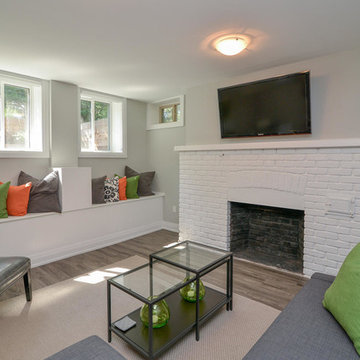
Exemple d'un sous-sol chic semi-enterré et de taille moyenne avec un mur gris, un sol en bois brun, une cheminée standard, un manteau de cheminée en brique et un sol gris.

Basement reno,
Idées déco pour un sous-sol campagne enterré et de taille moyenne avec un bar de salon, un mur blanc, moquette, un sol gris, un plafond en bois et du lambris.
Idées déco pour un sous-sol campagne enterré et de taille moyenne avec un bar de salon, un mur blanc, moquette, un sol gris, un plafond en bois et du lambris.
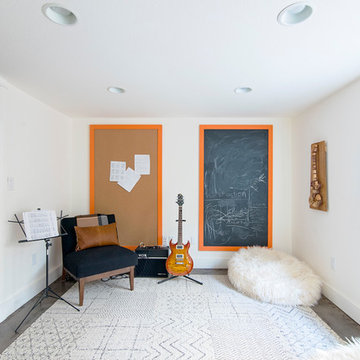
Exemple d'un sous-sol chic semi-enterré et de taille moyenne avec un mur blanc, sol en béton ciré et un sol gris.

Aménagement d'un sous-sol campagne donnant sur l'extérieur et de taille moyenne avec un mur blanc, un sol en carrelage de porcelaine, un poêle à bois, un manteau de cheminée en pierre et un sol gris.
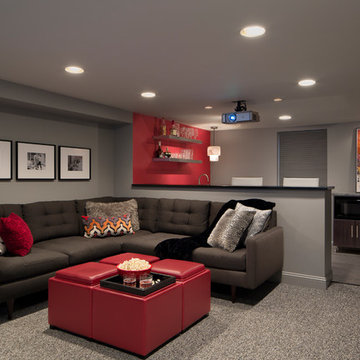
This basement renovation is a movie-lover's dream. It includes a wet bar, large comfortable sectional and a large screen and projector.
Aménagement d'un sous-sol moderne semi-enterré et de taille moyenne avec un mur gris, moquette et un sol gris.
Aménagement d'un sous-sol moderne semi-enterré et de taille moyenne avec un mur gris, moquette et un sol gris.

Below Buchanan is a basement renovation that feels as light and welcoming as one of our outdoor living spaces. The project is full of unique details, custom woodworking, built-in storage, and gorgeous fixtures. Custom carpentry is everywhere, from the built-in storage cabinets and molding to the private booth, the bar cabinetry, and the fireplace lounge.
Creating this bright, airy atmosphere was no small challenge, considering the lack of natural light and spatial restrictions. A color pallet of white opened up the space with wood, leather, and brass accents bringing warmth and balance. The finished basement features three primary spaces: the bar and lounge, a home gym, and a bathroom, as well as additional storage space. As seen in the before image, a double row of support pillars runs through the center of the space dictating the long, narrow design of the bar and lounge. Building a custom dining area with booth seating was a clever way to save space. The booth is built into the dividing wall, nestled between the support beams. The same is true for the built-in storage cabinet. It utilizes a space between the support pillars that would otherwise have been wasted.
The small details are as significant as the larger ones in this design. The built-in storage and bar cabinetry are all finished with brass handle pulls, to match the light fixtures, faucets, and bar shelving. White marble counters for the bar, bathroom, and dining table bring a hint of Hollywood glamour. White brick appears in the fireplace and back bar. To keep the space feeling as lofty as possible, the exposed ceilings are painted black with segments of drop ceilings accented by a wide wood molding, a nod to the appearance of exposed beams. Every detail is thoughtfully chosen right down from the cable railing on the staircase to the wood paneling behind the booth, and wrapping the bar.

Basement build out, new cabinets, kitchen with bar sink, dual beverage cooling units, floating wood shelves.
Cette image montre un sous-sol traditionnel donnant sur l'extérieur et de taille moyenne avec un bar de salon, parquet en bambou et un sol gris.
Cette image montre un sous-sol traditionnel donnant sur l'extérieur et de taille moyenne avec un bar de salon, parquet en bambou et un sol gris.

This beautiful home in Brandon recently completed the basement. The husband loves to golf, hence they put a golf simulator in the basement, two bedrooms, guest bathroom and an awesome wet bar with walk-in wine cellar. Our design team helped this homeowner select Cambria Roxwell quartz countertops for the wet bar and Cambria Swanbridge for the guest bathroom vanity. Even the stainless steel pegs that hold the wine bottles and LED changing lights in the wine cellar we provided.
Idées déco de sous-sols de taille moyenne avec un sol gris
2