Idées déco de sous-sols de taille moyenne avec un sol gris
Trier par :
Budget
Trier par:Populaires du jour
81 - 100 sur 1 670 photos
1 sur 3

Maconochie
Cette photo montre un sous-sol chic de taille moyenne et enterré avec un mur blanc, un sol en marbre, une cheminée ribbon, un manteau de cheminée en brique et un sol gris.
Cette photo montre un sous-sol chic de taille moyenne et enterré avec un mur blanc, un sol en marbre, une cheminée ribbon, un manteau de cheminée en brique et un sol gris.
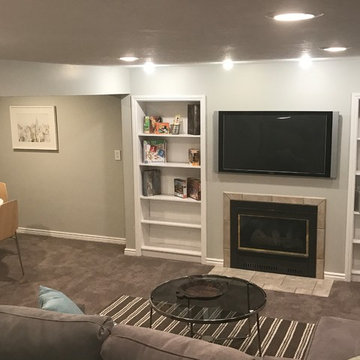
Réalisation d'un sous-sol tradition enterré et de taille moyenne avec un mur gris, moquette, une cheminée standard et un sol gris.
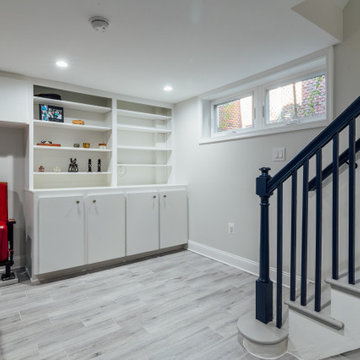
The owners wanted to add space to their DC home by utilizing the existing dark, wet basement. We were able to create a light, bright space for their growing family. Behind the walls we updated the plumbing, insulation and waterproofed the basement. You can see the beautifully finished space is multi-functional with a play area, TV viewing, new spacious bath and laundry room - the perfect space for a growing family.
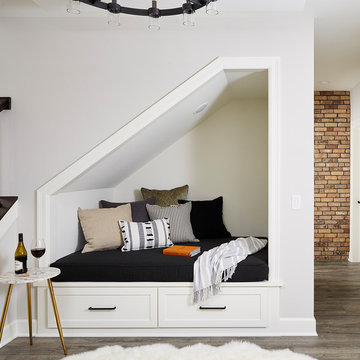
Reading nook
Idée de décoration pour un sous-sol tradition donnant sur l'extérieur et de taille moyenne avec un mur gris, un sol en vinyl et un sol gris.
Idée de décoration pour un sous-sol tradition donnant sur l'extérieur et de taille moyenne avec un mur gris, un sol en vinyl et un sol gris.
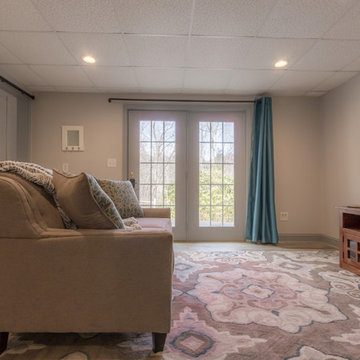
Cette photo montre un sous-sol éclectique donnant sur l'extérieur et de taille moyenne avec un mur gris, sol en stratifié, aucune cheminée et un sol gris.
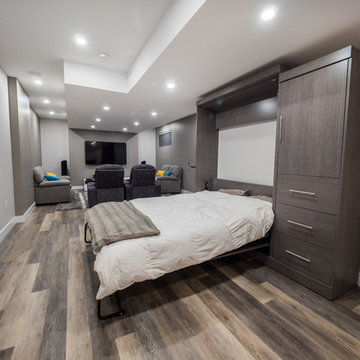
Cette photo montre un sous-sol tendance semi-enterré et de taille moyenne avec un mur gris, un sol en bois brun, aucune cheminée et un sol gris.
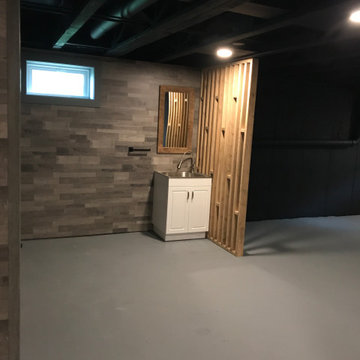
This is the basement. We painted the whole thing black. We put the 2x4s to separate the area with the sink and the washing machines that will stand there.
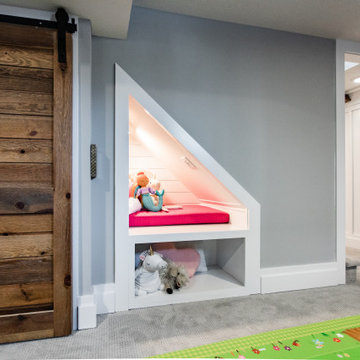
Basement reno,
Exemple d'un sous-sol nature enterré et de taille moyenne avec un bar de salon, un mur blanc, moquette, un sol gris, un plafond en bois et du lambris.
Exemple d'un sous-sol nature enterré et de taille moyenne avec un bar de salon, un mur blanc, moquette, un sol gris, un plafond en bois et du lambris.
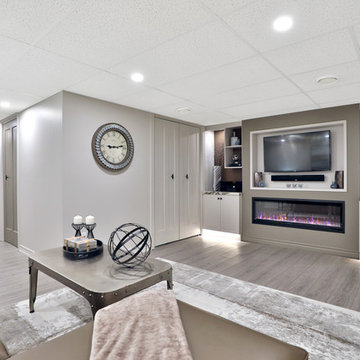
Beautiful Basement Transformation in Mississauga Residential Neighbourhood. Wall-to-Wall Entertainment Unit. Warm, inviting retreat that's also a great space for entertaining. Relax in front of the fire and watch a movie. Soft warm grays & browns add relaxation and calmness to this basement retreat. Hints of vibrant, cool blue brings balance and harmony. Luxury Vinyl Tile (LVT) planks are waterproof, offering style and practicality.
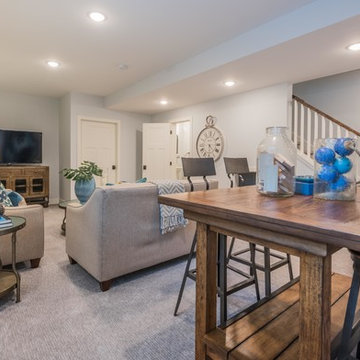
Cette photo montre un sous-sol nature enterré et de taille moyenne avec un mur gris, moquette, aucune cheminée et un sol gris.
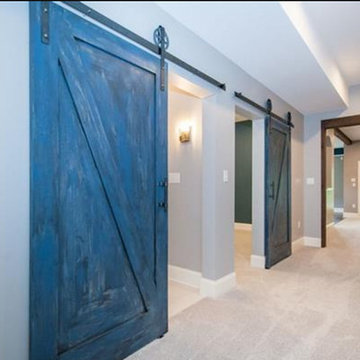
Urban Renewal Basement complete with barn doors, beams, hammered farmhouse sink, industrial lighting with flashes of blue accents and 3rd floor build out
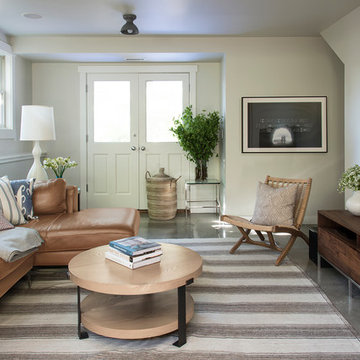
Andy Beers
Cette photo montre un sous-sol scandinave donnant sur l'extérieur et de taille moyenne avec un mur gris, sol en béton ciré et un sol gris.
Cette photo montre un sous-sol scandinave donnant sur l'extérieur et de taille moyenne avec un mur gris, sol en béton ciré et un sol gris.
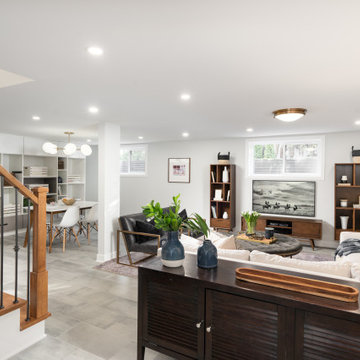
Bright and airy multi-purpose basement for movie night, arts and crafts, reading, or game night.
Réalisation d'un sous-sol tradition semi-enterré et de taille moyenne avec un mur blanc, un sol en carrelage de céramique et un sol gris.
Réalisation d'un sous-sol tradition semi-enterré et de taille moyenne avec un mur blanc, un sol en carrelage de céramique et un sol gris.
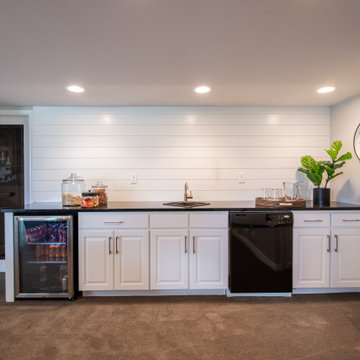
Idées déco pour un sous-sol contemporain de taille moyenne avec un bar de salon, un mur gris, moquette, une cheminée standard et un sol gris.
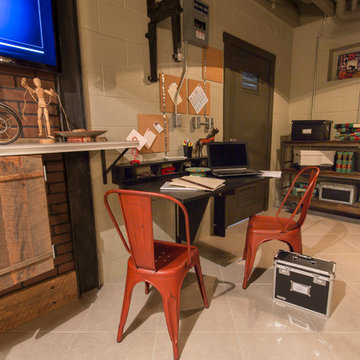
The red metal chairs serve as dual purpose for the flip up desk. The desk can give a large area work getting work done, while it can also fold flat creating a larger room when needed.
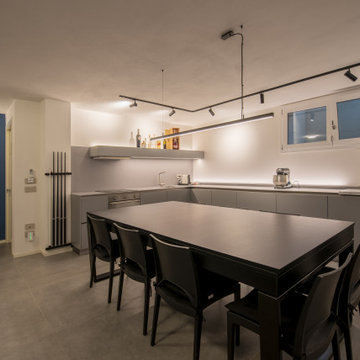
una cucina con un impatto minimo nell'ambiente, senza pensili e con basi chiuse per nascondere anche la zona lavanderia. In primo piano il tavolo con una seconda funzione, il biliardo.
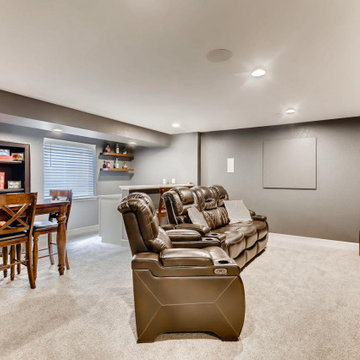
Cozy basement retreat with a wet bar, entertainment area, & game table..
Inspiration pour un sous-sol traditionnel semi-enterré et de taille moyenne avec salle de cinéma, un mur gris, moquette et un sol gris.
Inspiration pour un sous-sol traditionnel semi-enterré et de taille moyenne avec salle de cinéma, un mur gris, moquette et un sol gris.
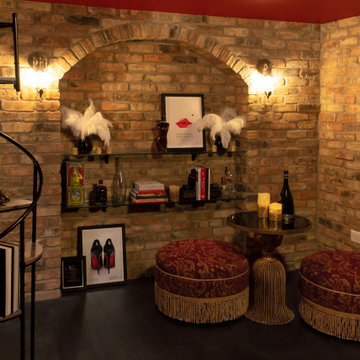
View from within the speakeasy.
Cette image montre un sous-sol traditionnel enterré et de taille moyenne avec un bar de salon, un mur gris, un sol en vinyl, un manteau de cheminée en bois et un sol gris.
Cette image montre un sous-sol traditionnel enterré et de taille moyenne avec un bar de salon, un mur gris, un sol en vinyl, un manteau de cheminée en bois et un sol gris.
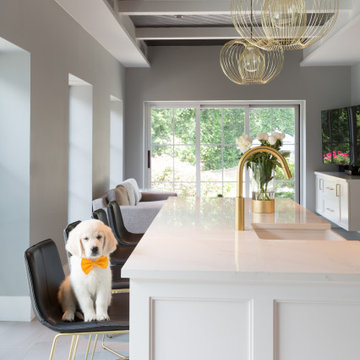
Cette photo montre un sous-sol chic donnant sur l'extérieur et de taille moyenne avec un mur gris, un sol en carrelage de porcelaine, aucune cheminée, un sol gris et un plafond en bois.
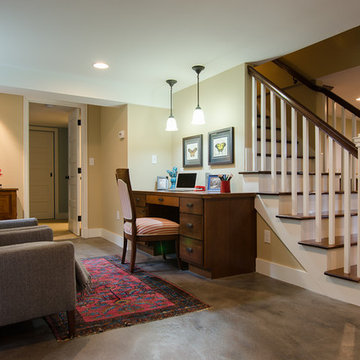
Jeff Beck Photography
Idées déco pour un sous-sol craftsman donnant sur l'extérieur et de taille moyenne avec sol en béton ciré, un mur beige et un sol gris.
Idées déco pour un sous-sol craftsman donnant sur l'extérieur et de taille moyenne avec sol en béton ciré, un mur beige et un sol gris.
Idées déco de sous-sols de taille moyenne avec un sol gris
5