Idées déco de sous-sols de taille moyenne
Trier par :
Budget
Trier par:Populaires du jour
1 - 20 sur 3 941 photos
1 sur 3

Designed by Monica Lewis MCR, UDCP, CMKBD. Project Manager Dave West CR. Photography by Todd Yarrington.
Exemple d'un sous-sol chic semi-enterré et de taille moyenne avec un mur gris, moquette et un sol marron.
Exemple d'un sous-sol chic semi-enterré et de taille moyenne avec un mur gris, moquette et un sol marron.

Our Long Island studio used a bright, neutral palette to create a cohesive ambiance in this beautiful lower level designed for play and entertainment. We used wallpapers, tiles, rugs, wooden accents, soft furnishings, and creative lighting to make it a fun, livable, sophisticated entertainment space for the whole family. The multifunctional space has a golf simulator and pool table, a wine room and home bar, and televisions at every site line, making it THE favorite hangout spot in this home.
---Project designed by Long Island interior design studio Annette Jaffe Interiors. They serve Long Island including the Hamptons, as well as NYC, the tri-state area, and Boca Raton, FL.
For more about Annette Jaffe Interiors, click here:
https://annettejaffeinteriors.com/
To learn more about this project, click here:
https://www.annettejaffeinteriors.com/residential-portfolio/manhasset-luxury-basement-interior-design/

This used to be a completely unfinished basement with concrete floors, cinder block walls, and exposed floor joists above. The homeowners wanted to finish the space to include a wet bar, powder room, separate play room for their daughters, bar seating for watching tv and entertaining, as well as a finished living space with a television with hidden surround sound speakers throughout the space. They also requested some unfinished spaces; one for exercise equipment, and one for HVAC, water heater, and extra storage. With those requests in mind, I designed the basement with the above required spaces, while working with the contractor on what components needed to be moved. The homeowner also loved the idea of sliding barn doors, which we were able to use as at the opening to the unfinished storage/HVAC area.

Customers self-designed this space. Inspired to make the basement appear like a Speakeasy, they chose a mixture of black and white accented throughout, along with lighting and fixtures in certain rooms that truly make you feel like this basement should be kept a secret (in a great way)

Our clients had significant damage to their finished basement from a city sewer line break at the street. Once mitigation and sanitation were complete, we worked with our clients to maximized the space by relocating the powder room and wet bar cabinetry and opening up the main living area. The basement now functions as a much wished for exercise area and hang out lounge. The wood shelves, concrete floors and barn door give the basement a modern feel. We are proud to continue to give this client a great renovation experience.

Idée de décoration pour un sous-sol minimaliste semi-enterré et de taille moyenne avec un mur gris, sol en béton ciré, aucune cheminée et un sol bleu.
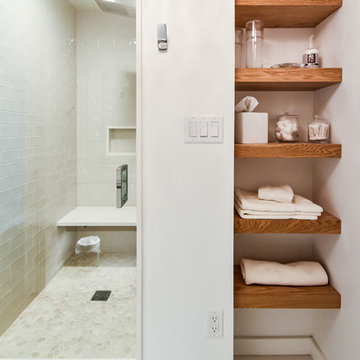
Gardner/Fox renovated this Gladwyne home's water damaged basement to create a modern entertaining area, as well as a guest suite. Construction included a custom wet bar with paneled dishwater and beverage refrigerator, two full bathrooms, built-in wall storage, and a guest bedroom.
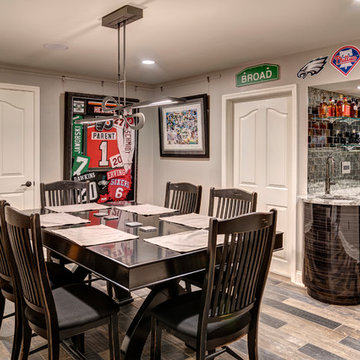
Photo by: Andy Warren
Cette photo montre un sous-sol industriel semi-enterré et de taille moyenne avec un mur beige et un sol multicolore.
Cette photo montre un sous-sol industriel semi-enterré et de taille moyenne avec un mur beige et un sol multicolore.
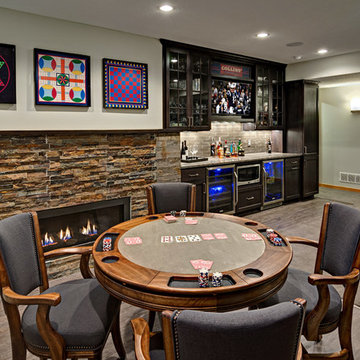
Réalisation d'un sous-sol tradition donnant sur l'extérieur et de taille moyenne avec un mur gris, moquette, un manteau de cheminée en pierre et une cheminée ribbon.
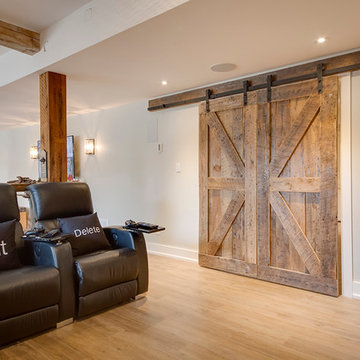
This stunning bungalow with fully finished basement features a large Muskoka room with vaulted ceiling, full glass enclosure, wood fireplace, and retractable glass wall that opens to the main house. There are spectacular finishes throughout the home. One very unique part of the build is a comprehensive home automation system complete with back up generator and Tesla charging station in the garage.

Catherine "Cie" Stroud Photography
Inspiration pour un sous-sol design donnant sur l'extérieur et de taille moyenne avec un mur blanc, aucune cheminée, un sol en carrelage de porcelaine et un sol marron.
Inspiration pour un sous-sol design donnant sur l'extérieur et de taille moyenne avec un mur blanc, aucune cheminée, un sol en carrelage de porcelaine et un sol marron.
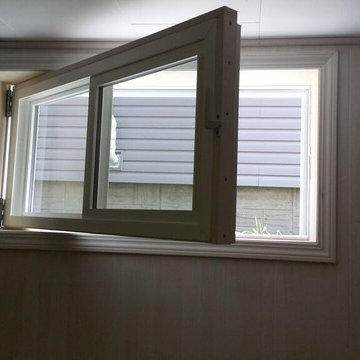
Example of the HERR basement egress window installed. This is one of our 2016 new releases. The designer, Randy Stauffer has used his extensive window and door manufacturing to create a window that meets egress safely and with a good R-value.

© Lassiter Photography | ReVisionCharlotte.com
Exemple d'un sous-sol chic donnant sur l'extérieur et de taille moyenne avec un mur blanc, un sol en vinyl, aucune cheminée, un sol gris et du papier peint.
Exemple d'un sous-sol chic donnant sur l'extérieur et de taille moyenne avec un mur blanc, un sol en vinyl, aucune cheminée, un sol gris et du papier peint.

Dave Osmond Builders, Powell, Ohio, 2022 Regional CotY Award Winner, Basement Under $100,000
Idée de décoration pour un sous-sol urbain enterré et de taille moyenne avec un mur gris, sol en béton ciré et un plafond en lambris de bois.
Idée de décoration pour un sous-sol urbain enterré et de taille moyenne avec un mur gris, sol en béton ciré et un plafond en lambris de bois.

Polished concrete basement floors with open, painted ceilings and ductwork. Built-in desk for office space. Design and construction by Meadowlark Design + Build in Ann Arbor, Michigan. Professional photography by Sean Carter.

Inspired by sandy shorelines on the California coast, this beachy blonde floor brings just the right amount of variation to each room. With the Modin Collection, we have raised the bar on luxury vinyl plank. The result is a new standard in resilient flooring. Modin offers true embossed in register texture, a low sheen level, a rigid SPC core, an industry-leading wear layer, and so much more.

Basement renovation with Modern nero tile floor in 12 x 24 with charcoal gray grout. in main space. Mudroom tile Balsaltina Antracite 12 x 24. Custom mudroom area with built-in closed cubbies, storage. and bench with shelves. Sliding door walkout to backyard. Cabinets are ultracraft in gray gloss finish with some mirror inserts. Backsplash from Tile Showcase Mandela Zest. Countertops in granite.
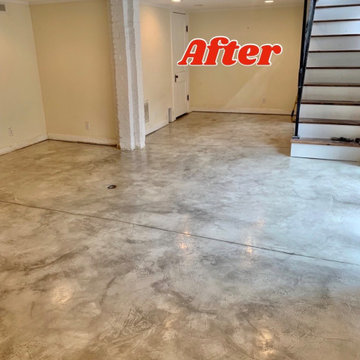
We were able to grind off the previous paint coating and stain over the existing concrete. Project completed in Maryville Tennessee in 2020.
Idée de décoration pour un sous-sol donnant sur l'extérieur et de taille moyenne avec un mur beige, sol en béton ciré et un sol gris.
Idée de décoration pour un sous-sol donnant sur l'extérieur et de taille moyenne avec un mur beige, sol en béton ciré et un sol gris.

Basement remodel in Dublin, Ohio designed by Monica Lewis CMKBD, MCR, UDCP of J.S. Brown & Co. Project Manager Dave West. Photography by Todd Yarrington.
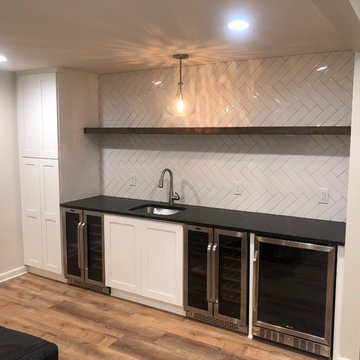
Basement renovation with wetbar. Two coolers, subway zig zag tile, new cabinet space. Floors are not true wood but LVP, or luxury vinyl planking. LVP installation East Cobb
Idées déco de sous-sols de taille moyenne
1