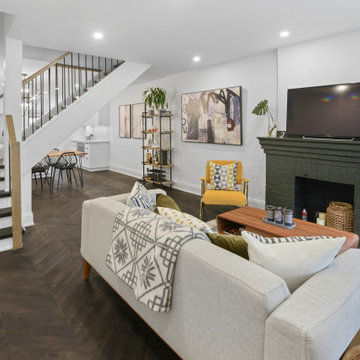Idées déco de sous-sols de taille moyenne
Trier par :
Budget
Trier par:Populaires du jour
81 - 100 sur 3 941 photos
1 sur 3
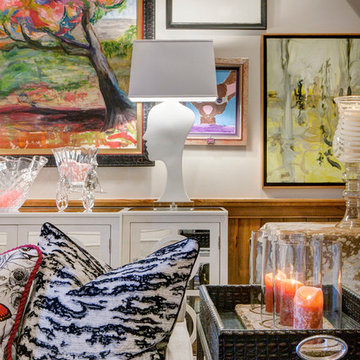
Timeless Memories Studio
Cette image montre un sous-sol bohème donnant sur l'extérieur et de taille moyenne avec un mur beige.
Cette image montre un sous-sol bohème donnant sur l'extérieur et de taille moyenne avec un mur beige.

Inspiration pour un sous-sol traditionnel semi-enterré et de taille moyenne avec un mur gris, moquette, aucune cheminée et un sol beige.
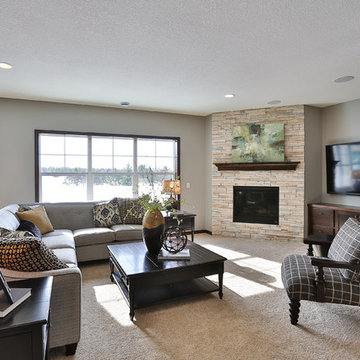
Cette photo montre un sous-sol chic donnant sur l'extérieur et de taille moyenne avec un mur gris, moquette, un manteau de cheminée en pierre et une cheminée standard.
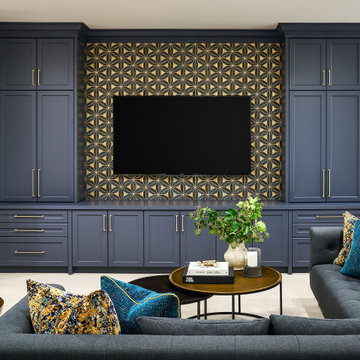
Introducing statement pieces such as this unique custom media unit creates a focal point that provides a sense of drama and sophistication.
Aménagement d'un sous-sol classique de taille moyenne avec salle de jeu et moquette.
Aménagement d'un sous-sol classique de taille moyenne avec salle de jeu et moquette.

Finished Basement
Exemple d'un sous-sol industriel semi-enterré et de taille moyenne avec salle de jeu, un mur gris, un sol en vinyl, aucune cheminée, un sol gris et poutres apparentes.
Exemple d'un sous-sol industriel semi-enterré et de taille moyenne avec salle de jeu, un mur gris, un sol en vinyl, aucune cheminée, un sol gris et poutres apparentes.
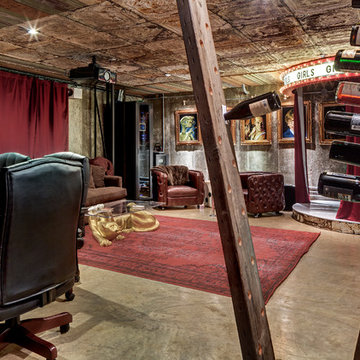
Creatively designed by domiteaux + baggett architects.
Cette image montre un sous-sol urbain enterré et de taille moyenne avec un mur gris, sol en béton ciré et aucune cheminée.
Cette image montre un sous-sol urbain enterré et de taille moyenne avec un mur gris, sol en béton ciré et aucune cheminée.
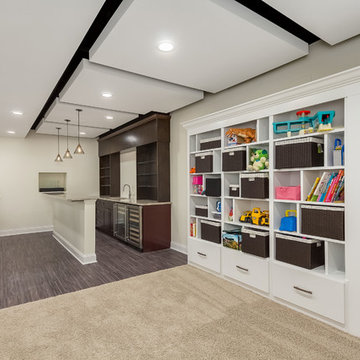
Wet bar area open to the kids play area. ©Finished Basement Company
Idée de décoration pour un sous-sol tradition semi-enterré et de taille moyenne avec un mur blanc, moquette, aucune cheminée et un sol beige.
Idée de décoration pour un sous-sol tradition semi-enterré et de taille moyenne avec un mur blanc, moquette, aucune cheminée et un sol beige.

The homeowner started a cookie business and needed a secondary baking location. This inviting space allows friends, family and clients to come in and enjoy one another while baking or decorating their cookies!
We mixed cool and warm tones with the floor, cabinets, countertops and tile.
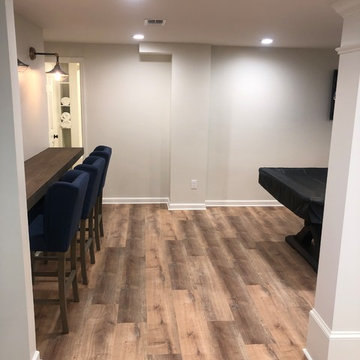
Avi Moyal
Réalisation d'un sous-sol design donnant sur l'extérieur et de taille moyenne avec un mur blanc, parquet clair et un sol marron.
Réalisation d'un sous-sol design donnant sur l'extérieur et de taille moyenne avec un mur blanc, parquet clair et un sol marron.

The basement in this home is designed to be the most family oriented of spaces,.Whether it's watching movies, playing video games, or just hanging out. two concrete lightwells add natural light - this isn't your average mid west basement!
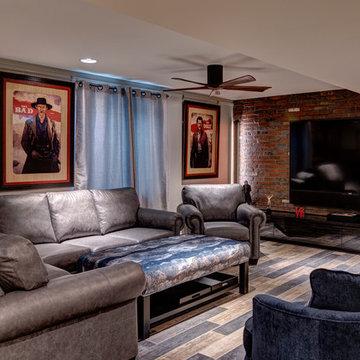
Photo by: Andy Warren
Cette photo montre un sous-sol industriel de taille moyenne et semi-enterré avec un mur gris et un sol multicolore.
Cette photo montre un sous-sol industriel de taille moyenne et semi-enterré avec un mur gris et un sol multicolore.

This 5 bedroom, 4 bathroom spacious custom home features a spectacular dining room, open concept kitchen and great room, and expansive master suite. The homeowners put in a lot of personal touches and unique features such as a full pantry and servery, a large family room downstairs with a wet bar, and a large dressing room in the master suite. There is exceptional style throughout in the various finishes chosen, resulting in a truly unique custom home tailored to the owners.
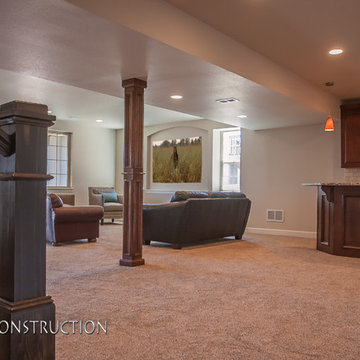
Aménagement d'un sous-sol classique donnant sur l'extérieur et de taille moyenne avec un mur beige, moquette et aucune cheminée.
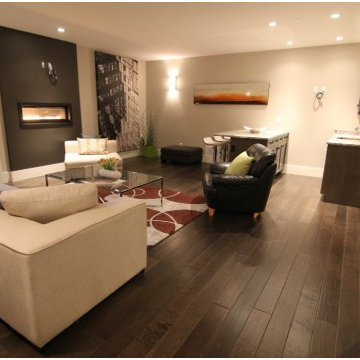
Hardy Team
Exemple d'un sous-sol tendance donnant sur l'extérieur et de taille moyenne avec un mur beige, parquet foncé et une cheminée ribbon.
Exemple d'un sous-sol tendance donnant sur l'extérieur et de taille moyenne avec un mur beige, parquet foncé et une cheminée ribbon.
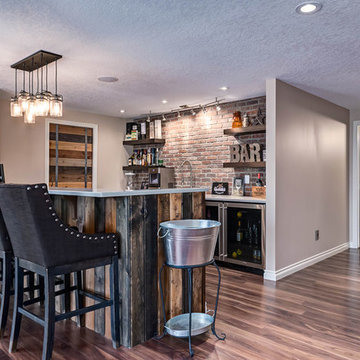
Basement Wet Bar area showcasing a thin brick feature wall, wood shelving and a reclaimed wood barn door.
Inspiration pour un sous-sol urbain de taille moyenne et donnant sur l'extérieur avec un mur beige, sol en stratifié et un sol marron.
Inspiration pour un sous-sol urbain de taille moyenne et donnant sur l'extérieur avec un mur beige, sol en stratifié et un sol marron.
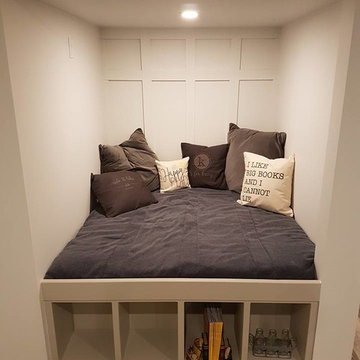
Idées déco pour un sous-sol classique de taille moyenne avec un mur blanc et un sol en bois brun.
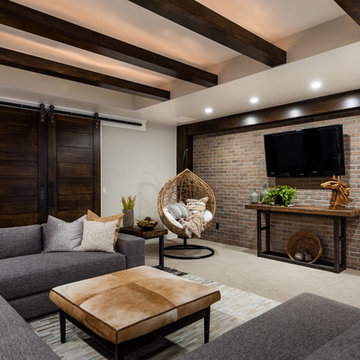
Idée de décoration pour un sous-sol tradition donnant sur l'extérieur et de taille moyenne avec un mur gris, moquette et aucune cheminée.
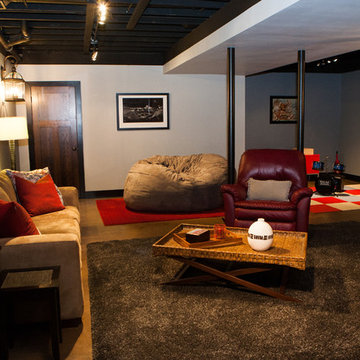
www.316photos.com
Exemple d'un sous-sol chic enterré et de taille moyenne avec un mur gris et un sol marron.
Exemple d'un sous-sol chic enterré et de taille moyenne avec un mur gris et un sol marron.
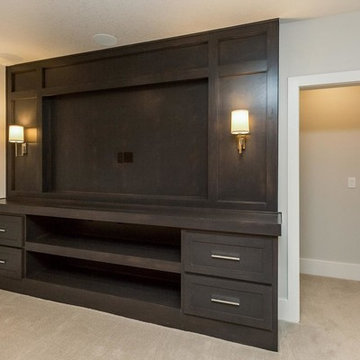
Réalisation d'un sous-sol tradition de taille moyenne et semi-enterré avec un mur gris, moquette et aucune cheminée.
Idées déco de sous-sols de taille moyenne
5
