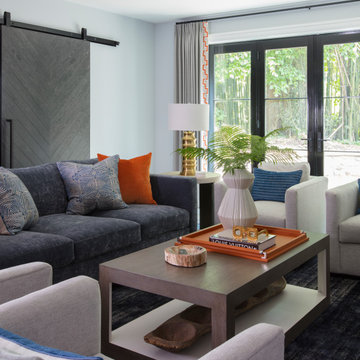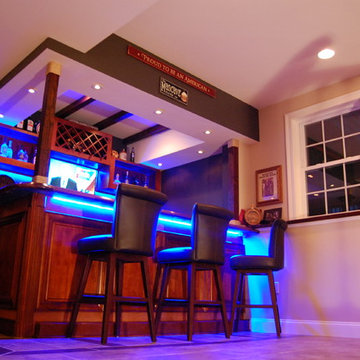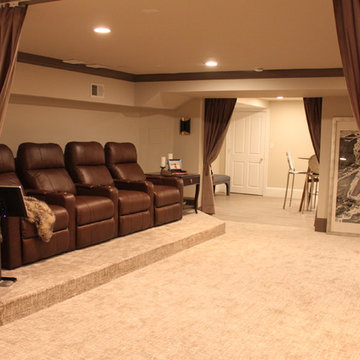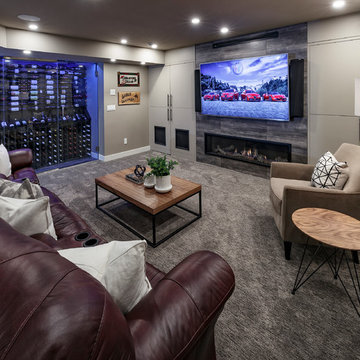Idées déco de sous-sols de taille moyenne
Trier par :
Budget
Trier par:Populaires du jour
161 - 180 sur 375 photos
1 sur 3
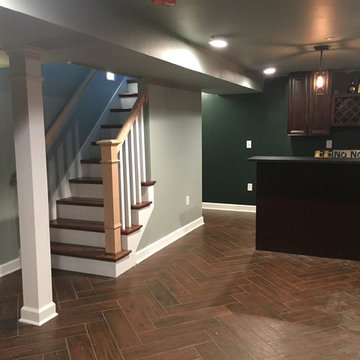
Vintage home in "the village" expanded the living space by finishing off the lower level. Mechanicals and laundry had to be relocated to the remaining unfinished area. New windows replaced the old, Full bathroom was added as well. See additional photos.
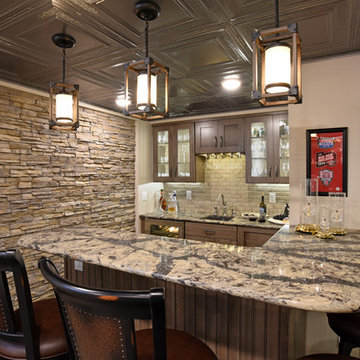
©2016 Daniel Feldkamp, Visual Edge Imaging Studios
Cette photo montre un sous-sol chic enterré et de taille moyenne avec un mur beige, un sol en carrelage de porcelaine et un sol gris.
Cette photo montre un sous-sol chic enterré et de taille moyenne avec un mur beige, un sol en carrelage de porcelaine et un sol gris.
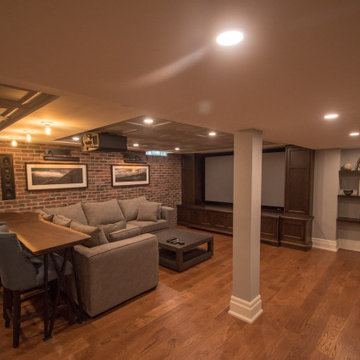
Réalisation d'un sous-sol tradition enterré et de taille moyenne avec un mur blanc, un sol en bois brun et un sol marron.
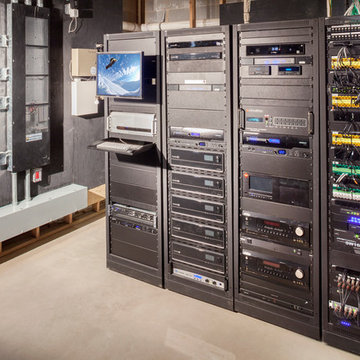
Photography by William Psolka, psolka-photo.com
Inspiration pour un sous-sol traditionnel enterré et de taille moyenne avec aucune cheminée.
Inspiration pour un sous-sol traditionnel enterré et de taille moyenne avec aucune cheminée.
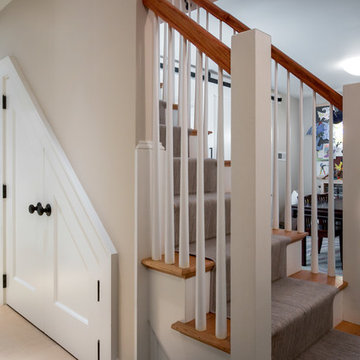
Cette photo montre un sous-sol chic enterré et de taille moyenne avec un mur gris et un sol en carrelage de céramique.
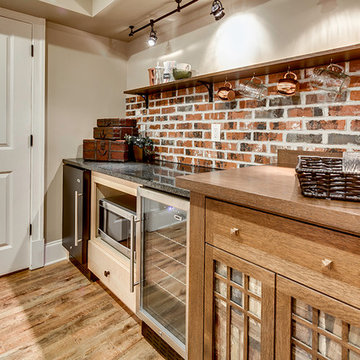
Idée de décoration pour un sous-sol craftsman enterré et de taille moyenne.
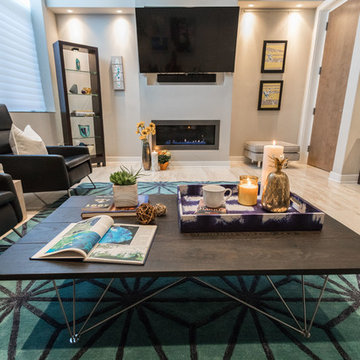
Jewel tones elevate this space from an architecturally interesting blank canvas to a warm dwelling full of character and punchy of personality. Graphic black and white elements juxtapose textured designer furnishings and gives a nod to a mid-century aesthetic. This space’s development was all about, remaining current and exemplifying what happens when clean lines, texture, and bold color come together.
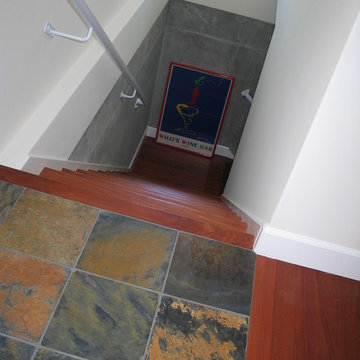
Custom steel railing leads to basement. Notice the lightly finished concrete walls.
Cette photo montre un sous-sol tendance de taille moyenne et enterré avec un mur gris, sol en béton ciré et un sol gris.
Cette photo montre un sous-sol tendance de taille moyenne et enterré avec un mur gris, sol en béton ciré et un sol gris.
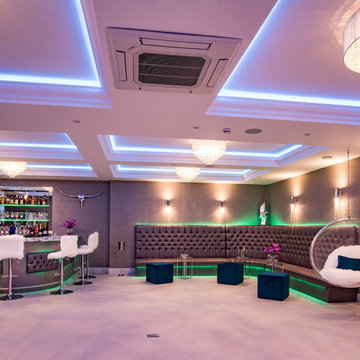
Viscon White Granite Bar Worktop from Stone Republic.
Materials supplied by Stone Republic including Marble, Sandstone, Granite, Wood Flooring and Block Paving.
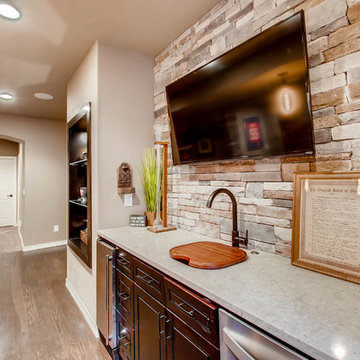
This custom designed basement features a rock wall, custom wet bar and ample entertainment space. The coffered ceiling provides a luxury feel with the wood accents offering a more rustic look.
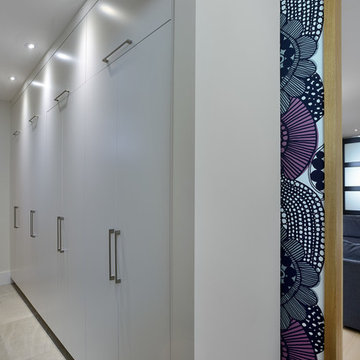
Larry Arnal
Aménagement d'un sous-sol rétro de taille moyenne avec parquet clair.
Aménagement d'un sous-sol rétro de taille moyenne avec parquet clair.
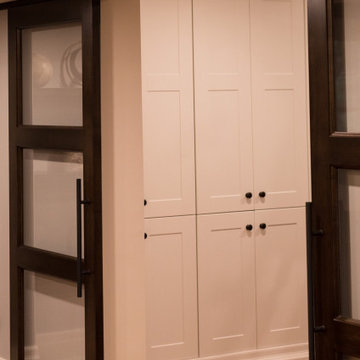
Réalisation d'un sous-sol tradition enterré et de taille moyenne avec un mur blanc, un sol en bois brun et un sol marron.
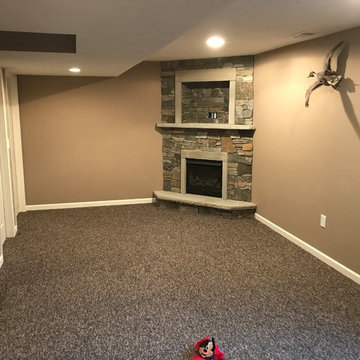
Beautiful natural stone fireplace with limestone hearth and accents. The room is finished off with a berber carpet manufactured by Shaw.
Idées déco pour un sous-sol classique de taille moyenne.
Idées déco pour un sous-sol classique de taille moyenne.
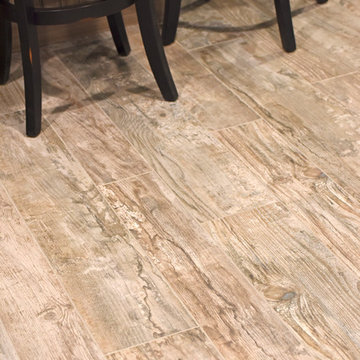
©2016 Daniel Feldkamp, Visual Edge Imaging Studios
Cette photo montre un sous-sol chic enterré et de taille moyenne avec un mur beige, un sol en carrelage de porcelaine et un sol gris.
Cette photo montre un sous-sol chic enterré et de taille moyenne avec un mur beige, un sol en carrelage de porcelaine et un sol gris.
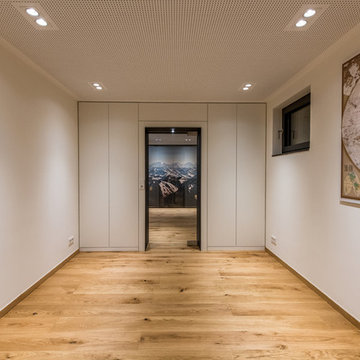
Kellerumgestaltung mit angegliedertem Weinkeller, Musikzimmer, Playzone und Gästebereich.
In diesem Zimmer wurde der Stauraum nahtlos um das Türportal integriert.
Fotograf: Artur Lik
Architekt: Fries Architekten
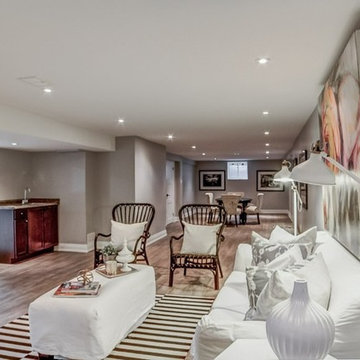
open concept basement with 2 spacious bedrooms and bathroom
Idées déco pour un sous-sol classique de taille moyenne avec un sol en vinyl et un sol beige.
Idées déco pour un sous-sol classique de taille moyenne avec un sol en vinyl et un sol beige.
Idées déco de sous-sols de taille moyenne
9
