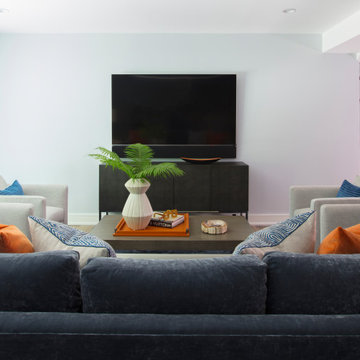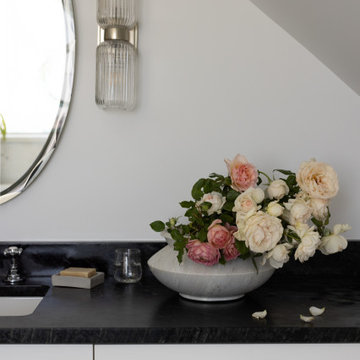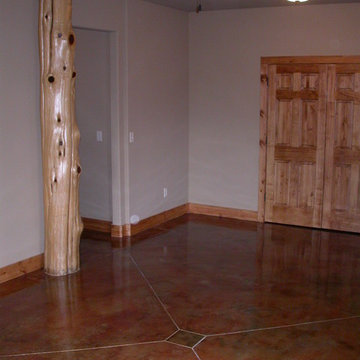Idées déco de sous-sols de taille moyenne
Trier par :
Budget
Trier par:Populaires du jour
221 - 240 sur 375 photos
1 sur 3
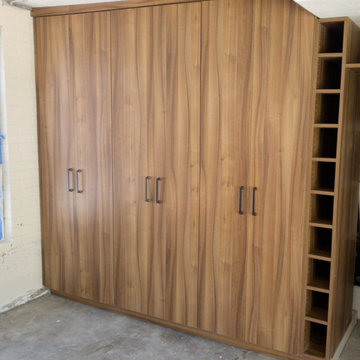
custom woodgrain cabinets built for a bar in the basement.
Réalisation d'un sous-sol minimaliste semi-enterré et de taille moyenne.
Réalisation d'un sous-sol minimaliste semi-enterré et de taille moyenne.
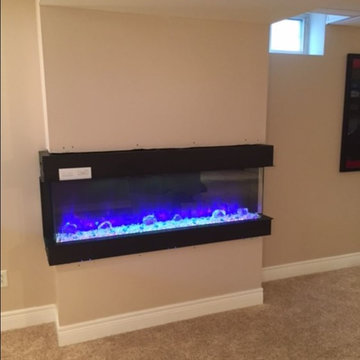
AFTER PHOTO - Amantii 60 Tru-View-XL 3 Sided Electric Fireplace. Ideal installation indoor/outdoor, Residential, Commercial, Restaurants, New Construction,
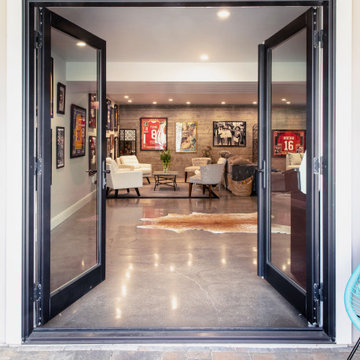
This is a great example of a space that doesn't take itself too seriously yet has an upscale feel. The concrete floors set off the tone as do the art and furniture. When entertaining friends or just relaxing is the plan, this is the room to use.
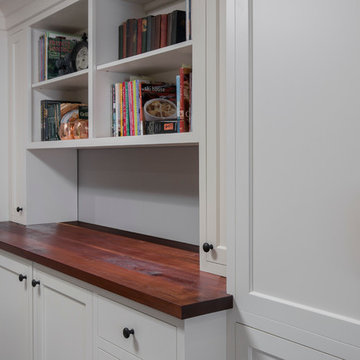
Reclaimed walnut countertop by Longleaf Lumber Cambridge MA
Idées déco pour un sous-sol classique donnant sur l'extérieur et de taille moyenne avec un sol en vinyl.
Idées déco pour un sous-sol classique donnant sur l'extérieur et de taille moyenne avec un sol en vinyl.
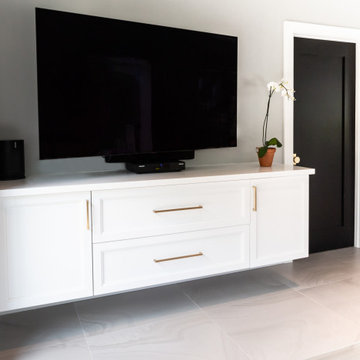
Cette photo montre un sous-sol chic donnant sur l'extérieur et de taille moyenne avec un mur gris, un sol en carrelage de porcelaine, aucune cheminée, un sol gris et un plafond en bois.
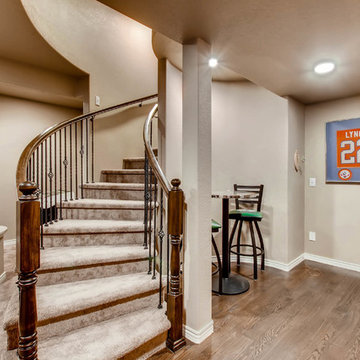
This custom designed basement features a rock wall, custom wet bar and ample entertainment space. The coffered ceiling provides a luxury feel with the wood accents offering a more rustic look.
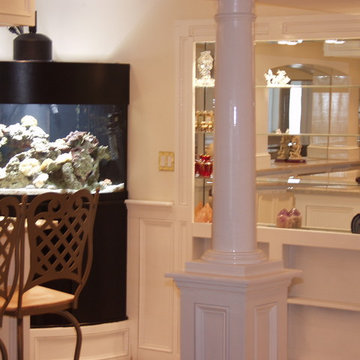
Cette image montre un sous-sol donnant sur l'extérieur et de taille moyenne avec un mur beige, aucune cheminée et un sol beige.
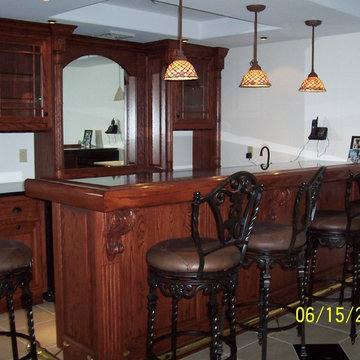
Red Oak Bar with a Cherry finish,Chicago style bar rail and a black granite counter top with fluted columns and grape corbels.
Réalisation d'un sous-sol tradition donnant sur l'extérieur et de taille moyenne avec un mur blanc, un sol en carrelage de céramique et aucune cheminée.
Réalisation d'un sous-sol tradition donnant sur l'extérieur et de taille moyenne avec un mur blanc, un sol en carrelage de céramique et aucune cheminée.
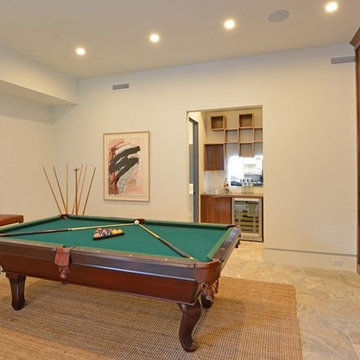
LA Westside's Expert Home Media and Design Studio
Home Media Design & Installation
Location: 7261 Woodley Ave
Van Nuys, CA 91406
Exemple d'un sous-sol tendance de taille moyenne et donnant sur l'extérieur avec un mur blanc, un sol en calcaire, un sol beige et aucune cheminée.
Exemple d'un sous-sol tendance de taille moyenne et donnant sur l'extérieur avec un mur blanc, un sol en calcaire, un sol beige et aucune cheminée.
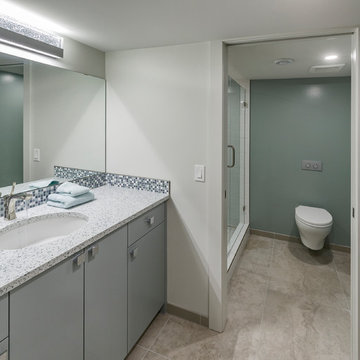
Basement pool shower and bathroom
Exemple d'un sous-sol tendance semi-enterré et de taille moyenne.
Exemple d'un sous-sol tendance semi-enterré et de taille moyenne.
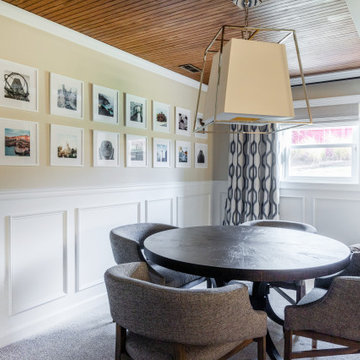
We designed this basement game area to be the perfect place for puzzles, board games, or building Lego creations! We elevated this space by designing custom wall paneling detailing, custom ceiling detailing, custom fireplace builtins, and custom window treatments. We designed a stunning gallery wall that includes things and places that are personal and near and dear to this family's heart.
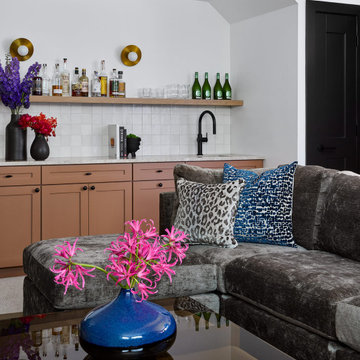
Idées déco pour un sous-sol contemporain semi-enterré et de taille moyenne avec salle de cinéma, un mur blanc, moquette et un sol beige.
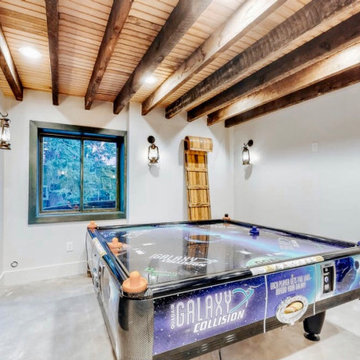
Réalisation d'un sous-sol chalet semi-enterré et de taille moyenne avec salle de jeu, un mur blanc, sol en béton ciré, un sol gris et poutres apparentes.
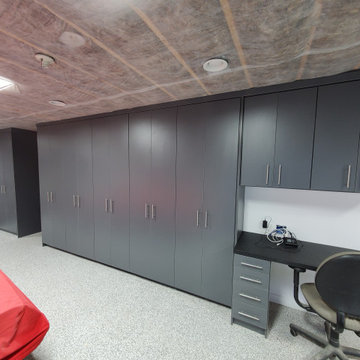
this is a custom built man cave for a basement to showcase customers cars.
Inspiration pour un sous-sol minimaliste semi-enterré et de taille moyenne.
Inspiration pour un sous-sol minimaliste semi-enterré et de taille moyenne.
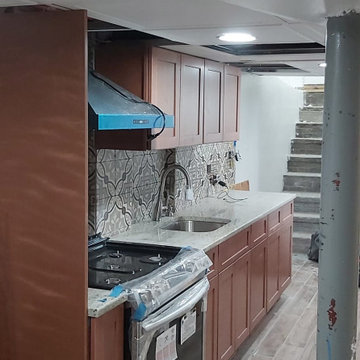
Cette photo montre un sous-sol tendance enterré et de taille moyenne avec un mur beige, un sol en carrelage de céramique, un sol gris, un plafond en lambris de bois et un mur en parement de brique.
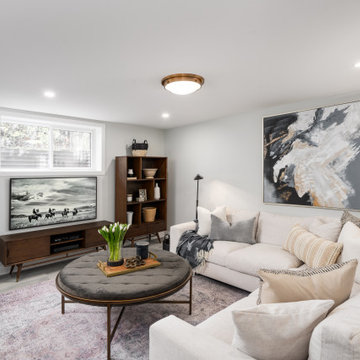
Bright and modern basement lounge and entertainment space.
Réalisation d'un sous-sol tradition semi-enterré et de taille moyenne avec un mur blanc, un sol en carrelage de céramique et un sol gris.
Réalisation d'un sous-sol tradition semi-enterré et de taille moyenne avec un mur blanc, un sol en carrelage de céramique et un sol gris.

Very much a male domain, this basement room is used to store equipment used for shooting etc
Aménagement d'un sous-sol classique donnant sur l'extérieur et de taille moyenne avec un sol en bois brun.
Aménagement d'un sous-sol classique donnant sur l'extérieur et de taille moyenne avec un sol en bois brun.
Idées déco de sous-sols de taille moyenne
12
