Idées déco de sous-sols donnant sur l'extérieur avec sol en béton ciré
Trier par :
Budget
Trier par:Populaires du jour
61 - 80 sur 894 photos
1 sur 3
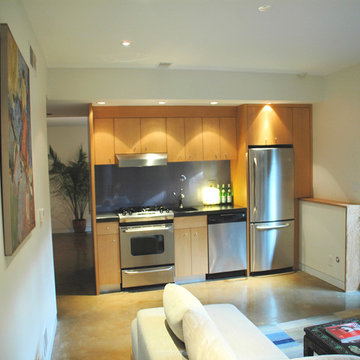
Eric Fisher
Cette photo montre un sous-sol rétro donnant sur l'extérieur et de taille moyenne avec un mur blanc et sol en béton ciré.
Cette photo montre un sous-sol rétro donnant sur l'extérieur et de taille moyenne avec un mur blanc et sol en béton ciré.
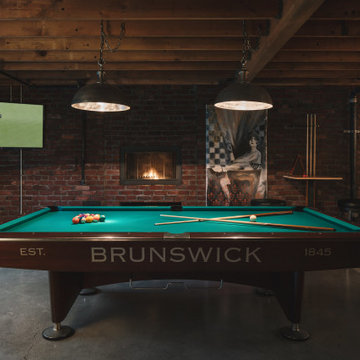
The homeowners had a very specific vision for their large daylight basement. To begin, Neil Kelly's team, led by Portland Design Consultant Fabian Genovesi, took down numerous walls to completely open up the space, including the ceilings, and removed carpet to expose the concrete flooring. The concrete flooring was repaired, resurfaced and sealed with cracks in tact for authenticity. Beams and ductwork were left exposed, yet refined, with additional piping to conceal electrical and gas lines. Century-old reclaimed brick was hand-picked by the homeowner for the east interior wall, encasing stained glass windows which were are also reclaimed and more than 100 years old. Aluminum bar-top seating areas in two spaces. A media center with custom cabinetry and pistons repurposed as cabinet pulls. And the star of the show, a full 4-seat wet bar with custom glass shelving, more custom cabinetry, and an integrated television-- one of 3 TVs in the space. The new one-of-a-kind basement has room for a professional 10-person poker table, pool table, 14' shuffleboard table, and plush seating.
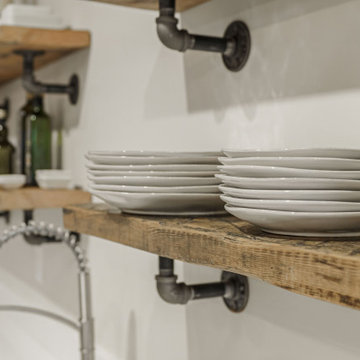
Call it what you want: a man cave, kid corner, or a party room, a basement is always a space in a home where the imagination can take liberties. Phase One accentuated the clients' wishes for an industrial lower level complete with sealed flooring, a full kitchen and bathroom and plenty of open area to let loose.
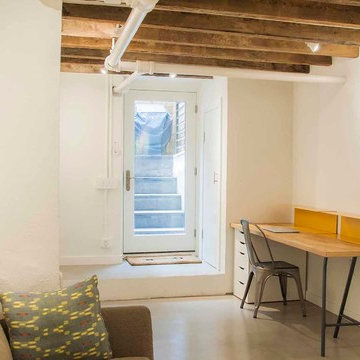
Otto Ruano
Inspiration pour un sous-sol urbain donnant sur l'extérieur et de taille moyenne avec un mur blanc, sol en béton ciré et aucune cheminée.
Inspiration pour un sous-sol urbain donnant sur l'extérieur et de taille moyenne avec un mur blanc, sol en béton ciré et aucune cheminée.
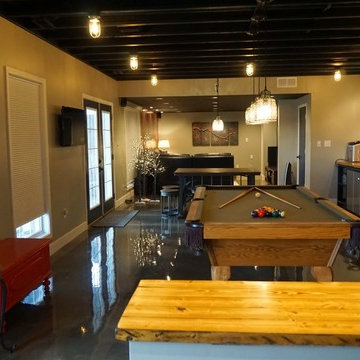
Self
Aménagement d'un grand sous-sol moderne donnant sur l'extérieur avec un mur gris, sol en béton ciré et aucune cheminée.
Aménagement d'un grand sous-sol moderne donnant sur l'extérieur avec un mur gris, sol en béton ciré et aucune cheminée.
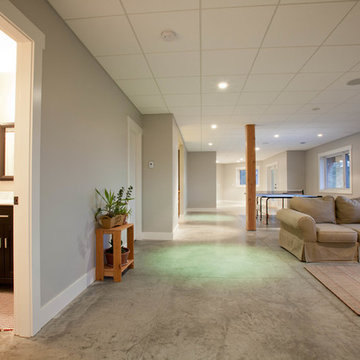
Cette photo montre un grand sous-sol chic donnant sur l'extérieur avec un mur gris, sol en béton ciré et aucune cheminée.
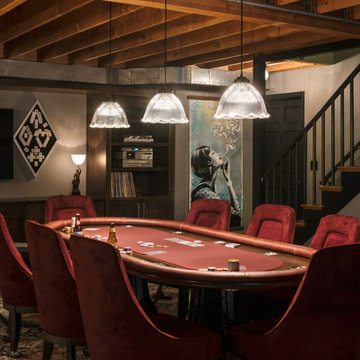
Neil Kelly Design/Build Remodeling, Portland, Oregon, 2021 Regional CotY Award Winner, Basement Over $250,000
Idée de décoration pour un grand sous-sol donnant sur l'extérieur avec un bar de salon, sol en béton ciré, un sol gris, poutres apparentes et un mur en parement de brique.
Idée de décoration pour un grand sous-sol donnant sur l'extérieur avec un bar de salon, sol en béton ciré, un sol gris, poutres apparentes et un mur en parement de brique.
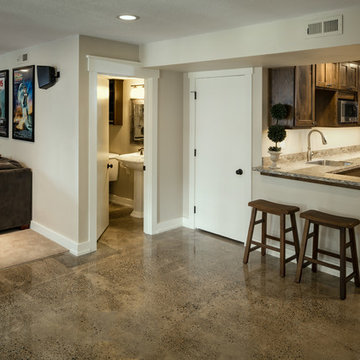
David Paul Bayles
Inspiration pour un grand sous-sol traditionnel donnant sur l'extérieur avec un mur beige, sol en béton ciré, aucune cheminée et un sol multicolore.
Inspiration pour un grand sous-sol traditionnel donnant sur l'extérieur avec un mur beige, sol en béton ciré, aucune cheminée et un sol multicolore.
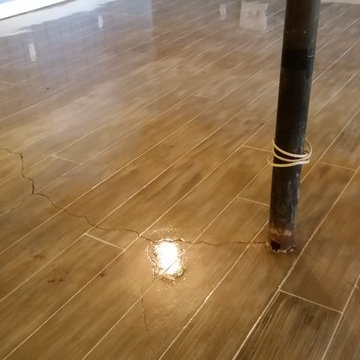
Basement Tiki Bar. This is a basement on Lake Lanier. The customer wanted a bar type atmosphere and wanted the concrete floor to look like an old dock, with weathered grayish boards. If you look to the left of the support post, you can see a crack in the floor. The owner chose to keep the crack to add a little character.
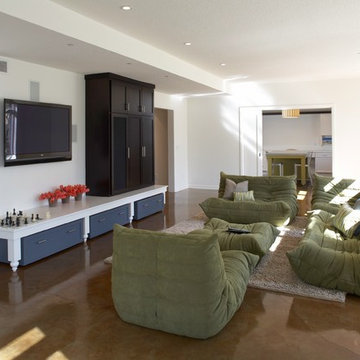
Photography by John Reed Forsman
Inspiration pour un grand sous-sol design donnant sur l'extérieur avec un mur blanc, sol en béton ciré et aucune cheminée.
Inspiration pour un grand sous-sol design donnant sur l'extérieur avec un mur blanc, sol en béton ciré et aucune cheminée.
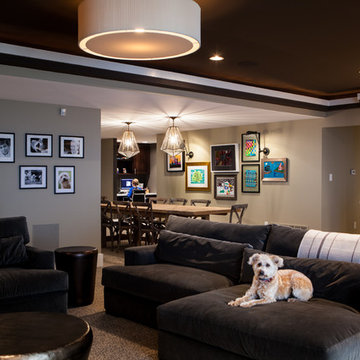
Designed by Cure Design Group and Town and Style Magazine feature 5/2013. This space was a total renovation! Designed for a young family that wanted it to be cozy, casual with the ability to entertain and lounge without feeling like they are in the "basement"
Cure Design Group (636) 294-2343
website https://curedesigngroup.com/
portfolio https://curedesigngroup.com/wordpress/interior-design-portfolio.html
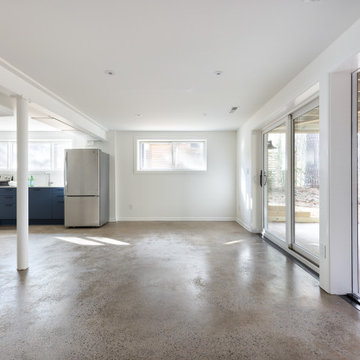
Exemple d'un sous-sol moderne donnant sur l'extérieur avec un mur blanc et sol en béton ciré.
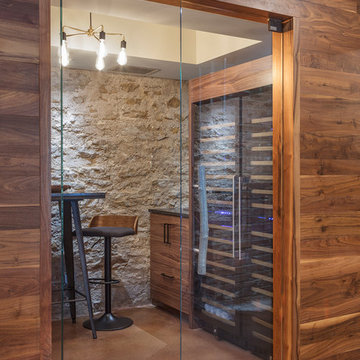
The details of this integrated design utilized wood, stone, steel, and glass together seamlessly in this modern basement remodel. The natural walnut paneling provides warmth against the stone walls and cement floor. The communal walnut table centers the room and is a short walk out of the garage style patio door for some fresh air. An entertainers dream was designed and carried out in this beautiful lower level retreat.

Chic. Moody. Sexy. These are just a few of the words that come to mind when I think about the W Hotel in downtown Bellevue, WA. When my client came to me with this as inspiration for her Basement makeover, I couldn’t wait to get started on the transformation. Everything from the poured concrete floors to mimic Carrera marble, to the remodeled bar area, and the custom designed billiard table to match the custom furnishings is just so luxe! Tourmaline velvet, embossed leather, and lacquered walls adds texture and depth to this multi-functional living space.
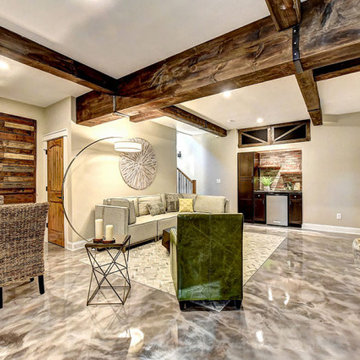
Basement-level family recreation room designed by AHT Interiors. Model home by Brockton Construction.
Inspiration pour un sous-sol craftsman donnant sur l'extérieur avec un mur beige, sol en béton ciré, aucune cheminée et un sol multicolore.
Inspiration pour un sous-sol craftsman donnant sur l'extérieur avec un mur beige, sol en béton ciré, aucune cheminée et un sol multicolore.
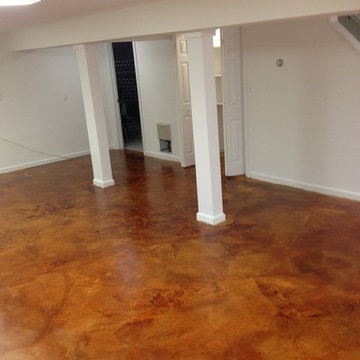
Aménagement d'un sous-sol classique donnant sur l'extérieur avec un mur rouge, sol en béton ciré et un sol beige.
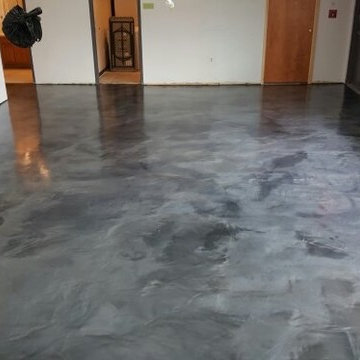
JD Thomas
Idées déco pour un sous-sol moderne donnant sur l'extérieur et de taille moyenne avec un mur blanc, sol en béton ciré et aucune cheminée.
Idées déco pour un sous-sol moderne donnant sur l'extérieur et de taille moyenne avec un mur blanc, sol en béton ciré et aucune cheminée.

Zachary Molino
Cette photo montre un grand sous-sol nature donnant sur l'extérieur avec un mur gris et sol en béton ciré.
Cette photo montre un grand sous-sol nature donnant sur l'extérieur avec un mur gris et sol en béton ciré.
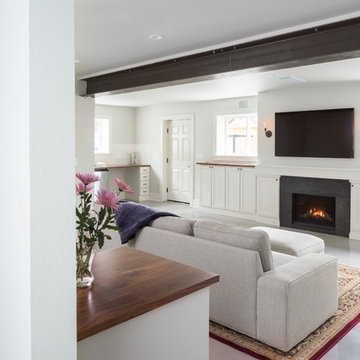
Basement ADU living space
© Cindy Apple Photography
Idée de décoration pour un sous-sol design donnant sur l'extérieur et de taille moyenne avec un mur blanc, sol en béton ciré, une cheminée standard, un manteau de cheminée en pierre et un sol gris.
Idée de décoration pour un sous-sol design donnant sur l'extérieur et de taille moyenne avec un mur blanc, sol en béton ciré, une cheminée standard, un manteau de cheminée en pierre et un sol gris.
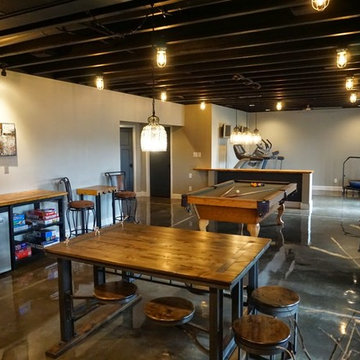
Self
Cette image montre un grand sous-sol minimaliste donnant sur l'extérieur avec un mur gris, sol en béton ciré, aucune cheminée et un sol gris.
Cette image montre un grand sous-sol minimaliste donnant sur l'extérieur avec un mur gris, sol en béton ciré, aucune cheminée et un sol gris.
Idées déco de sous-sols donnant sur l'extérieur avec sol en béton ciré
4