Idées déco de sous-sols en bois avec boiseries
Trier par :
Budget
Trier par:Populaires du jour
61 - 80 sur 448 photos
1 sur 3
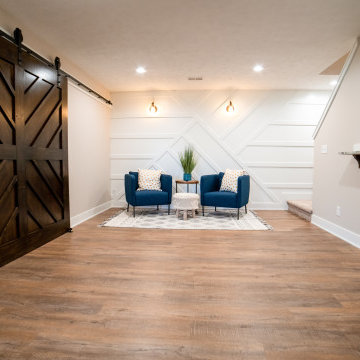
Aménagement d'un sous-sol craftsman semi-enterré avec un sol en vinyl, un sol marron et boiseries.

Aménagement d'un sous-sol rétro en bois donnant sur l'extérieur et de taille moyenne avec un mur gris, un sol en vinyl et un plafond à caissons.
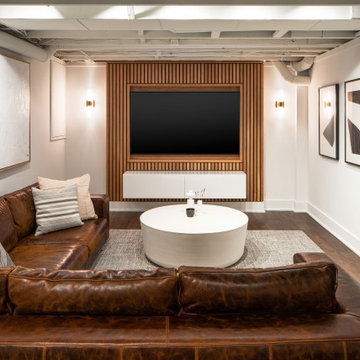
Aménagement d'un sous-sol moderne en bois enterré et de taille moyenne avec salle de cinéma, un mur blanc, un sol en vinyl et un sol marron.
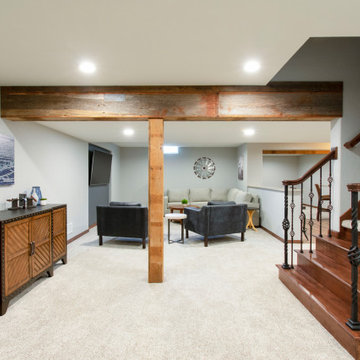
This Hartland, Wisconsin basement is a welcoming teen hangout area and family space. The design blends both rustic and transitional finishes to make the space feel cozy.
This space has it all – a bar, kitchenette, lounge area, full bathroom, game area and hidden mechanical/storage space. There is plenty of space for hosting parties and family movie nights.
Highlights of this Hartland basement remodel:
- We tied the space together with barnwood: an accent wall, beams and sliding door
- The staircase was opened at the bottom and is now a feature of the room
- Adjacent to the bar is a cozy lounge seating area for watching movies and relaxing
- The bar features dark stained cabinetry and creamy beige quartz counters
- Guests can sit at the bar or the counter overlooking the lounge area
- The full bathroom features a Kohler Choreograph shower surround

Idées déco pour un sous-sol classique en bois enterré avec un bar de salon, un mur blanc et un plafond décaissé.
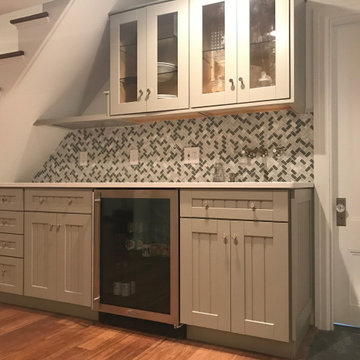
Cluttered, dark, and chilly basements can be daunting spaces for remodeling. They tend to get filled with every old and unwanted item in the house from worn out furniture to childhood memorabilia .This basement was a really challenging task and we succeed to create really cozy, warm, and inviting atmosphere—not like a basement at all. The work involved was extensive, from the foundation to new molding. Our aim was to create a unique space that would be as enjoyable as the rest of this home. We utilized the odd space under the stairs by incorporating a wet bar. We installed TV screen with surround sound system, that makes you feel like you are part of the action and cozy fireplace to cuddle up while enjoying a movie.
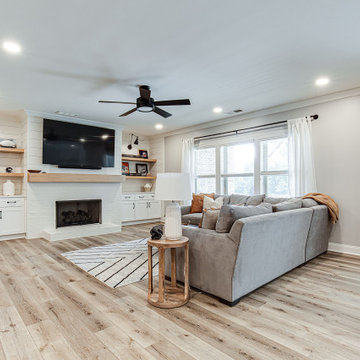
Idée de décoration pour un grand sous-sol champêtre donnant sur l'extérieur avec salle de jeu, un mur gris, un sol en vinyl, une cheminée standard, un manteau de cheminée en lambris de bois, un sol multicolore et boiseries.
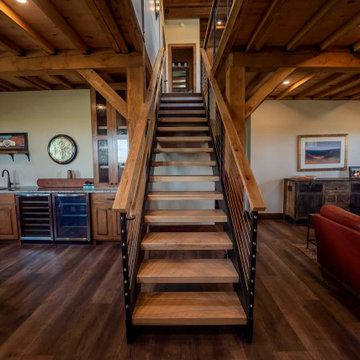
Basement in post and beam home with mini bar and living room
Cette photo montre un sous-sol montagne en bois semi-enterré et de taille moyenne avec un mur beige, parquet foncé, un sol marron, poutres apparentes et un bar de salon.
Cette photo montre un sous-sol montagne en bois semi-enterré et de taille moyenne avec un mur beige, parquet foncé, un sol marron, poutres apparentes et un bar de salon.
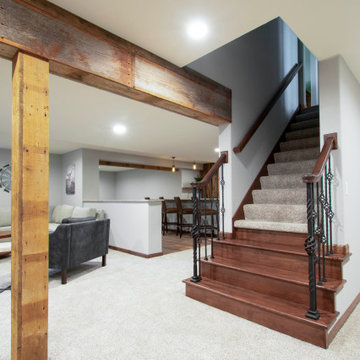
This Hartland, Wisconsin basement is a welcoming teen hangout area and family space. The design blends both rustic and transitional finishes to make the space feel cozy.
This space has it all – a bar, kitchenette, lounge area, full bathroom, game area and hidden mechanical/storage space. There is plenty of space for hosting parties and family movie nights.
Highlights of this Hartland basement remodel:
- We tied the space together with barnwood: an accent wall, beams and sliding door
- The staircase was opened at the bottom and is now a feature of the room
- Adjacent to the bar is a cozy lounge seating area for watching movies and relaxing
- The bar features dark stained cabinetry and creamy beige quartz counters
- Guests can sit at the bar or the counter overlooking the lounge area
- The full bathroom features a Kohler Choreograph shower surround
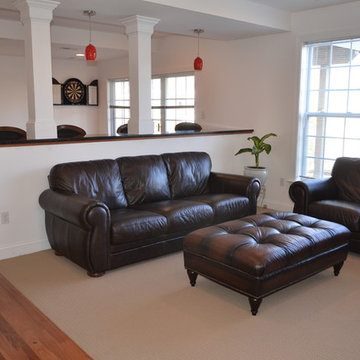
The support columns were integrated into the half wall bar. The other side of the wall is painted the same stark white matching the styling of the seating area with comfortable leather couches in front of the TV. This smart design creates the feel of two separate spaces even though they connected by the same wall. Gorgeous dark wood flooring was installed to match the dark wood of the half-wall bar and other accents in the room.
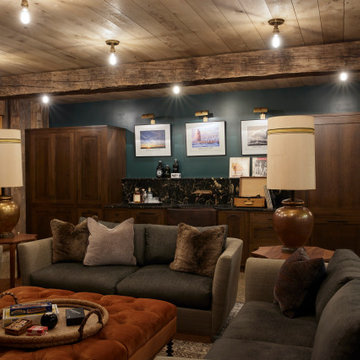
Lower Level bar and movie room.
Cette image montre un sous-sol bohème en bois semi-enterré avec sol en béton ciré et un plafond en bois.
Cette image montre un sous-sol bohème en bois semi-enterré avec sol en béton ciré et un plafond en bois.
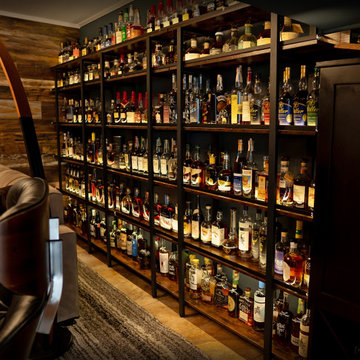
Basement redesigned into a Bourbon Man Cave
Exemple d'un grand sous-sol montagne en bois avec un bar de salon.
Exemple d'un grand sous-sol montagne en bois avec un bar de salon.
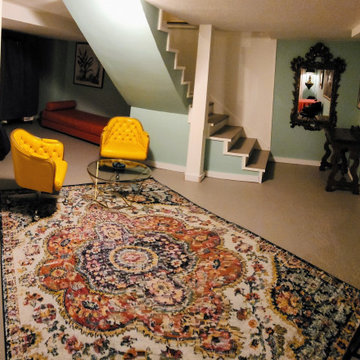
This was a funky crash pad for the 15 year old who never had a room of their own. This was their 16th birthday surprise..they were over the moon!
Cette image montre un sous-sol bohème enterré et de taille moyenne avec un mur bleu, sol en béton ciré, un sol gris et boiseries.
Cette image montre un sous-sol bohème enterré et de taille moyenne avec un mur bleu, sol en béton ciré, un sol gris et boiseries.
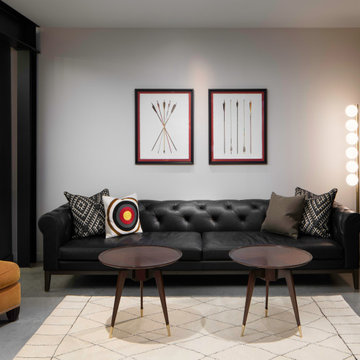
A modern, chic, camp-influenced bowling lounge is the perfect spot to relax and keep score during family bowling tournaments. A streaming view of the lakefront means you'll never miss friends arriving at the dock.

This is a raw basement transformation into a recreational space suitable for adults as well as three sons under age six. Pineapple House creates an open floor plan so natural light from two windows telegraphs throughout the interiors. For visual consistency, most walls are 10” wide, smoothly finished wood planks with nickel joints. With boys in mind, the furniture and materials are nearly indestructible –porcelain tile floors, wood and stone walls, wood ceilings, granite countertops, wooden chairs, stools and benches, a concrete-top dining table, metal display shelves and leather on the room's sectional, dining chair bottoms and game stools.
Scott Moore Photography
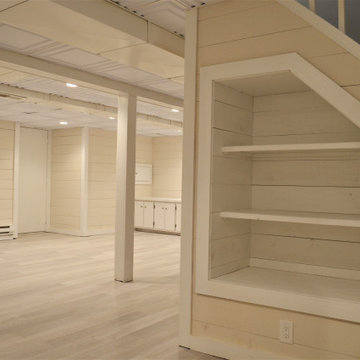
Inspiration pour un sous-sol vintage en bois enterré et de taille moyenne avec un mur beige, un sol en vinyl et un sol gris.
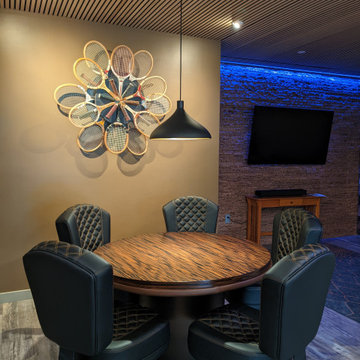
Custom poker table with a reversible top. Seats 5 persons.
Cette image montre un petit sous-sol minimaliste en bois donnant sur l'extérieur avec salle de jeu, un mur marron, un sol en vinyl, un sol gris et un plafond en bois.
Cette image montre un petit sous-sol minimaliste en bois donnant sur l'extérieur avec salle de jeu, un mur marron, un sol en vinyl, un sol gris et un plafond en bois.

Lower Level Living/Media Area features white oak walls, custom, reclaimed limestone fireplace surround, and media wall - Scandinavian Modern Interior - Indianapolis, IN - Trader's Point - Architect: HAUS | Architecture For Modern Lifestyles - Construction Manager: WERK | Building Modern - Christopher Short + Paul Reynolds - Photo: HAUS | Architecture
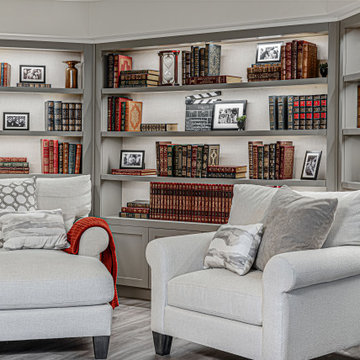
Hollywood Haven: A place to gather, entertain, and enjoy the classics on the big screen.
This formally unfinished basement has been transformed into a cozy, upscale, family-friendly space with cutting edge technology.
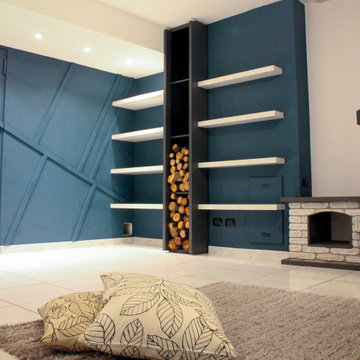
Réalisation d'un sous-sol minimaliste enterré et de taille moyenne avec un sol en carrelage de céramique, une cheminée standard, un manteau de cheminée en brique, un sol blanc et boiseries.
Idées déco de sous-sols en bois avec boiseries
4