Idées déco de sous-sols en bois
Trier par :
Budget
Trier par:Populaires du jour
1 - 20 sur 254 photos
1 sur 2

Réalisation d'un grand sous-sol design en bois avec un mur marron, sol en béton ciré, un sol gris et un plafond en bois.

Custom design-build wall geometric wood wall treatment. Adds drama and definition to tv room.
Aménagement d'un grand sous-sol classique en bois enterré avec un mur blanc, un sol en vinyl et un sol gris.
Aménagement d'un grand sous-sol classique en bois enterré avec un mur blanc, un sol en vinyl et un sol gris.
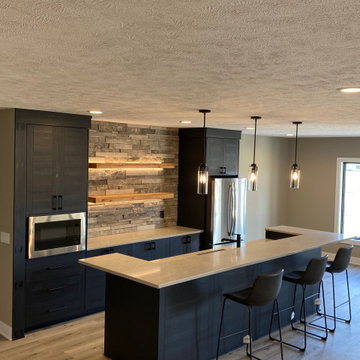
Cette image montre un sous-sol rustique en bois avec un mur gris, un sol en vinyl, un manteau de cheminée en pierre de parement et un sol marron.

Idée de décoration pour un sous-sol design en bois enterré et de taille moyenne avec salle de cinéma, un mur blanc, un sol en vinyl et un sol marron.

Lower Level Living/Media Area features white oak walls, custom, reclaimed limestone fireplace surround, and media wall - Scandinavian Modern Interior - Indianapolis, IN - Trader's Point - Architect: HAUS | Architecture For Modern Lifestyles - Construction Manager: WERK | Building Modern - Christopher Short + Paul Reynolds - Photo: HAUS | Architecture - Photo: Premier Luxury Electronic Lifestyles

Aménagement d'un sous-sol classique en bois donnant sur l'extérieur et de taille moyenne avec un bar de salon, un mur beige, un sol en bois brun, une cheminée ribbon, un manteau de cheminée en carrelage et un sol marron.
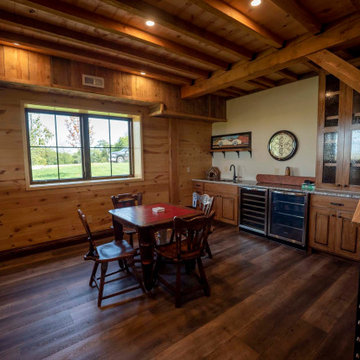
Finished basement with mini bar and dining area in timber frame home
Inspiration pour un sous-sol chalet en bois semi-enterré et de taille moyenne avec un bar de salon, un mur beige, parquet foncé, un sol marron et poutres apparentes.
Inspiration pour un sous-sol chalet en bois semi-enterré et de taille moyenne avec un bar de salon, un mur beige, parquet foncé, un sol marron et poutres apparentes.
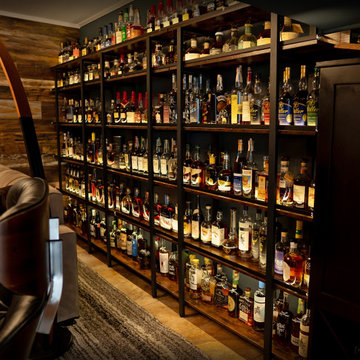
Basement redesigned into a Bourbon Man Cave
Exemple d'un grand sous-sol montagne en bois avec un bar de salon.
Exemple d'un grand sous-sol montagne en bois avec un bar de salon.
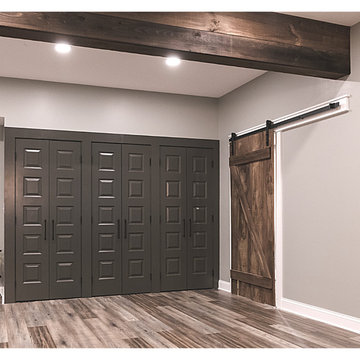
Instead of adding expensive cabinetry for storage we created this charming space by painting doors and adding large hardware.
Idée de décoration pour un grand sous-sol chalet en bois donnant sur l'extérieur avec salle de cinéma, un mur gris, un sol en vinyl, une cheminée standard, un manteau de cheminée en brique, un sol marron et poutres apparentes.
Idée de décoration pour un grand sous-sol chalet en bois donnant sur l'extérieur avec salle de cinéma, un mur gris, un sol en vinyl, une cheminée standard, un manteau de cheminée en brique, un sol marron et poutres apparentes.
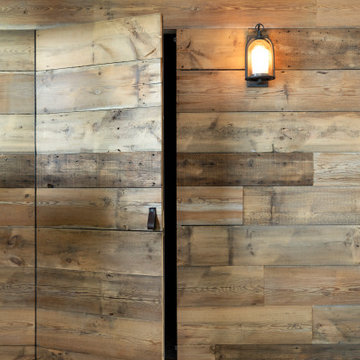
Interior Designer - Randolph Interior Design
Builder: Mathews Vasek Construction
Architect: Sharratt Design & Company
Photo: Spacecrafting Photography

Aménagement d'un grand sous-sol classique en bois enterré avec un bar de salon, un mur bleu, sol en stratifié, cheminée suspendue, un manteau de cheminée en bois et un sol marron.

This is a raw basement transformation into a recreational space suitable for adults as well as three sons under age six. Pineapple House creates an open floor plan so natural light from two windows telegraphs throughout the interiors. For visual consistency, most walls are 10” wide, smoothly finished wood planks with nickel joints. With boys in mind, the furniture and materials are nearly indestructible –porcelain tile floors, wood and stone walls, wood ceilings, granite countertops, wooden chairs, stools and benches, a concrete-top dining table, metal display shelves and leather on the room's sectional, dining chair bottoms and game stools.
Scott Moore Photography
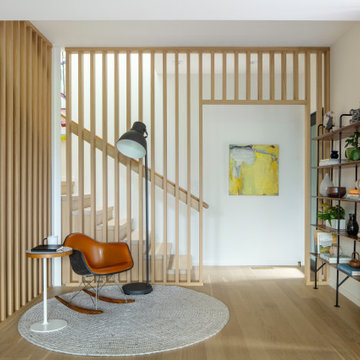
Cette image montre un sous-sol vintage en bois donnant sur l'extérieur avec un mur blanc et parquet clair.

Bowling alleys for a vacation home's lower level. Emphatically, YES! The rustic refinement of the first floor gives way to all out fun and entertainment below grade. Two full-length automated bowling lanes make for easy family tournaments

Lower Level Living/Media Area features white oak walls, custom, reclaimed limestone fireplace surround, and media wall - Scandinavian Modern Interior - Indianapolis, IN - Trader's Point - Architect: HAUS | Architecture For Modern Lifestyles - Construction Manager: WERK | Building Modern - Christopher Short + Paul Reynolds - Photo: HAUS | Architecture - Photo: Premier Luxury Electronic Lifestyles
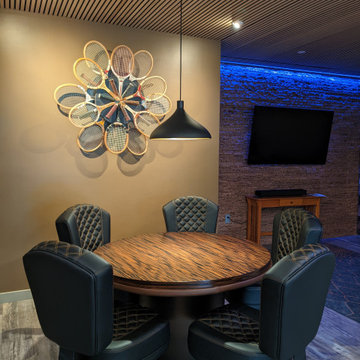
Custom poker table with a reversible top. Seats 5 persons.
Cette image montre un petit sous-sol minimaliste en bois donnant sur l'extérieur avec salle de jeu, un mur marron, un sol en vinyl, un sol gris et un plafond en bois.
Cette image montre un petit sous-sol minimaliste en bois donnant sur l'extérieur avec salle de jeu, un mur marron, un sol en vinyl, un sol gris et un plafond en bois.
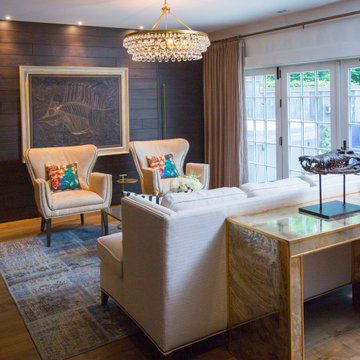
Hair-on-hide upholstered chairs with Christian Lacroix pillows and a patchwork vintage rug make for a chic yet comfortable space to entertain in this lower level walkout.
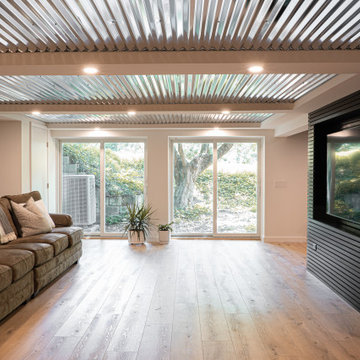
Cette image montre un grand sous-sol vintage en bois donnant sur l'extérieur avec un bar de salon, un mur gris, parquet clair, un sol marron et un plafond à caissons.
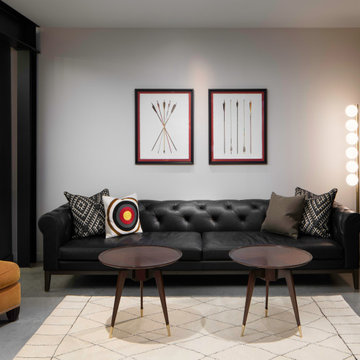
A modern, chic, camp-influenced bowling lounge is the perfect spot to relax and keep score during family bowling tournaments. A streaming view of the lakefront means you'll never miss friends arriving at the dock.
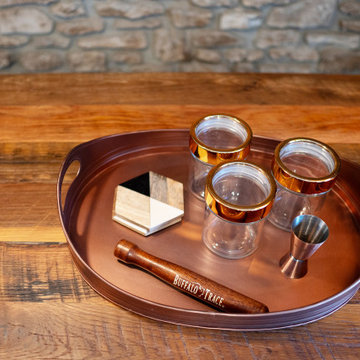
Basement redesigned into a Bourbon Man Cave
Exemple d'un grand sous-sol montagne en bois avec un bar de salon.
Exemple d'un grand sous-sol montagne en bois avec un bar de salon.
Idées déco de sous-sols en bois
1