Idées déco de sous-sols marrons en bois
Trier par :
Budget
Trier par:Populaires du jour
1 - 20 sur 81 photos
1 sur 3

Réalisation d'un grand sous-sol design en bois avec un mur marron, sol en béton ciré, un sol gris et un plafond en bois.

Bowling alleys for a vacation home's lower level. Emphatically, YES! The rustic refinement of the first floor gives way to all out fun and entertainment below grade. Two full-length automated bowling lanes make for easy family tournaments
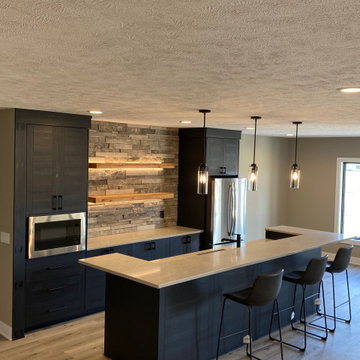
Cette image montre un sous-sol rustique en bois avec un mur gris, un sol en vinyl, un manteau de cheminée en pierre de parement et un sol marron.
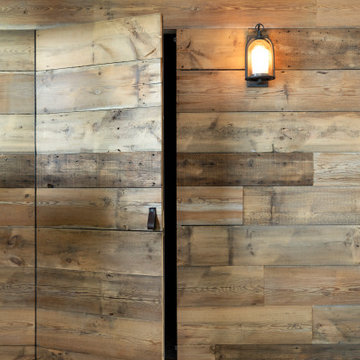
Interior Designer - Randolph Interior Design
Builder: Mathews Vasek Construction
Architect: Sharratt Design & Company
Photo: Spacecrafting Photography
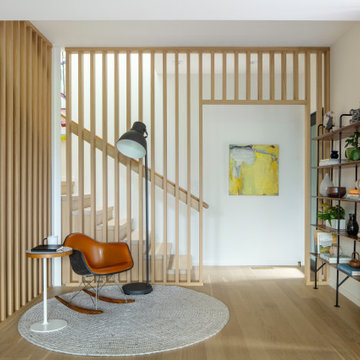
Cette image montre un sous-sol vintage en bois donnant sur l'extérieur avec un mur blanc et parquet clair.

Idée de décoration pour un sous-sol design en bois enterré et de taille moyenne avec salle de cinéma, un mur blanc, un sol en vinyl et un sol marron.
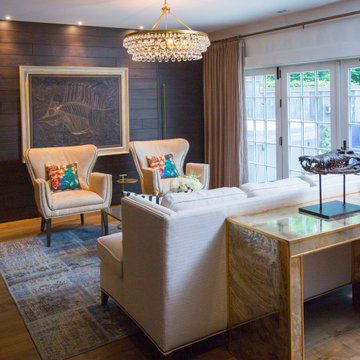
Hair-on-hide upholstered chairs with Christian Lacroix pillows and a patchwork vintage rug make for a chic yet comfortable space to entertain in this lower level walkout.
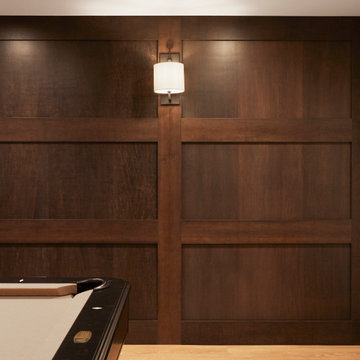
A warm and inviting basement offers ample seating for family gatherings or an ultimate movie night. This custom accent wall adds warmth and intrigue to a play space suitable for adults and teens alike.

Idées déco pour un sous-sol classique en bois enterré avec un bar de salon, un mur blanc et un plafond décaissé.
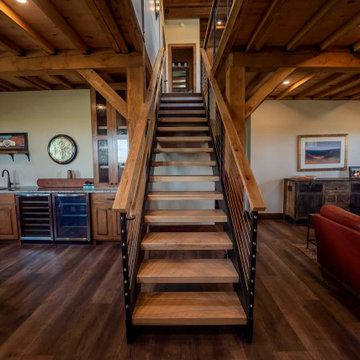
Basement in post and beam home with mini bar and living room
Cette photo montre un sous-sol montagne en bois semi-enterré et de taille moyenne avec un mur beige, parquet foncé, un sol marron, poutres apparentes et un bar de salon.
Cette photo montre un sous-sol montagne en bois semi-enterré et de taille moyenne avec un mur beige, parquet foncé, un sol marron, poutres apparentes et un bar de salon.

This is a raw basement transformation into a recreational space suitable for adults as well as three sons under age six. Pineapple House creates an open floor plan so natural light from two windows telegraphs throughout the interiors. For visual consistency, most walls are 10” wide, smoothly finished wood planks with nickel joints. With boys in mind, the furniture and materials are nearly indestructible –porcelain tile floors, wood and stone walls, wood ceilings, granite countertops, wooden chairs, stools and benches, a concrete-top dining table, metal display shelves and leather on the room's sectional, dining chair bottoms and game stools.
Scott Moore Photography
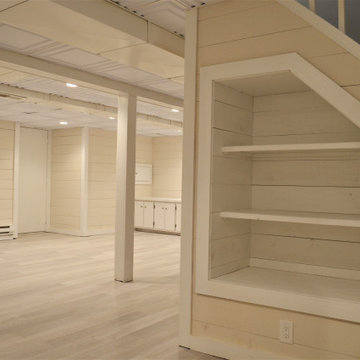
Inspiration pour un sous-sol vintage en bois enterré et de taille moyenne avec un mur beige, un sol en vinyl et un sol gris.
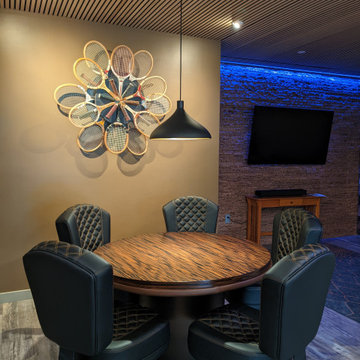
Custom poker table with a reversible top. Seats 5 persons.
Cette image montre un petit sous-sol minimaliste en bois donnant sur l'extérieur avec salle de jeu, un mur marron, un sol en vinyl, un sol gris et un plafond en bois.
Cette image montre un petit sous-sol minimaliste en bois donnant sur l'extérieur avec salle de jeu, un mur marron, un sol en vinyl, un sol gris et un plafond en bois.
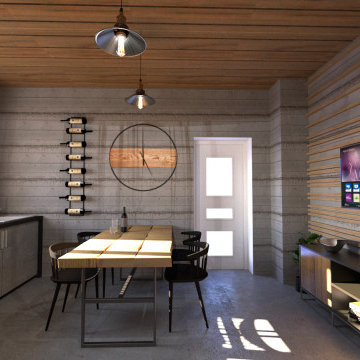
Cette image montre un sous-sol chalet en bois donnant sur l'extérieur et de taille moyenne avec un bar de salon, un mur gris, sol en béton ciré, un sol gris et un plafond en lambris de bois.
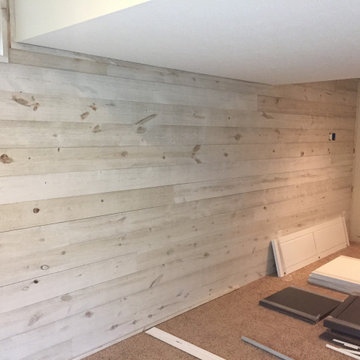
We created a white washed wall and a media hub for their new TV.
Idée de décoration pour un sous-sol chalet en bois donnant sur l'extérieur et de taille moyenne avec un bar de salon, un mur gris, moquette, aucune cheminée et un sol beige.
Idée de décoration pour un sous-sol chalet en bois donnant sur l'extérieur et de taille moyenne avec un bar de salon, un mur gris, moquette, aucune cheminée et un sol beige.
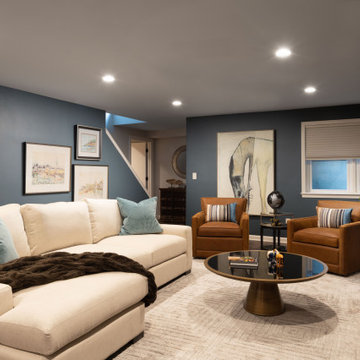
Exemple d'un grand sous-sol chic en bois enterré avec un bar de salon, un mur bleu, sol en stratifié, cheminée suspendue, un manteau de cheminée en bois et un sol marron.

It's a great time to finally start that reclaimed wood accent wall you've always wanted. Our Reclaimed Distillery Wood Wall Planks are in stock and ready to ship! Factory direct sales and shipping anywhere in the U.S.
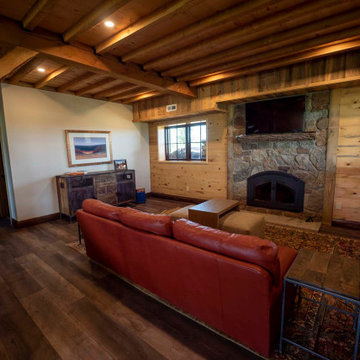
Finished basement with mini bar and dining area in timber frame home
Cette image montre un sous-sol chalet en bois semi-enterré et de taille moyenne avec un bar de salon, un mur beige, parquet foncé, un sol marron et poutres apparentes.
Cette image montre un sous-sol chalet en bois semi-enterré et de taille moyenne avec un bar de salon, un mur beige, parquet foncé, un sol marron et poutres apparentes.

The layering of textures and materials in this spot makes my heart sing.
Idées déco pour un grand sous-sol montagne en bois donnant sur l'extérieur avec salle de cinéma, un mur gris, un sol en vinyl, une cheminée standard, un manteau de cheminée en brique, un sol marron et poutres apparentes.
Idées déco pour un grand sous-sol montagne en bois donnant sur l'extérieur avec salle de cinéma, un mur gris, un sol en vinyl, une cheminée standard, un manteau de cheminée en brique, un sol marron et poutres apparentes.
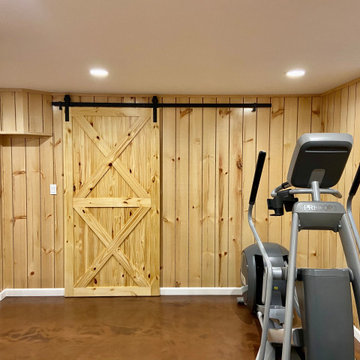
Idée de décoration pour un sous-sol minimaliste en bois enterré et de taille moyenne avec un mur marron, sol en béton ciré et un sol marron.
Idées déco de sous-sols marrons en bois
1