Idées déco de sous-sols en bois avec un bar de salon
Trier par :
Budget
Trier par:Populaires du jour
61 - 76 sur 76 photos
1 sur 3
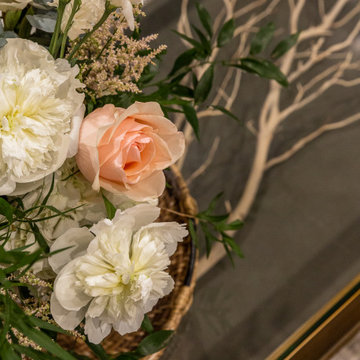
Exemple d'un sous-sol chic en bois donnant sur l'extérieur et de taille moyenne avec un bar de salon, un mur beige, un sol en bois brun, une cheminée ribbon, un manteau de cheminée en carrelage et un sol marron.
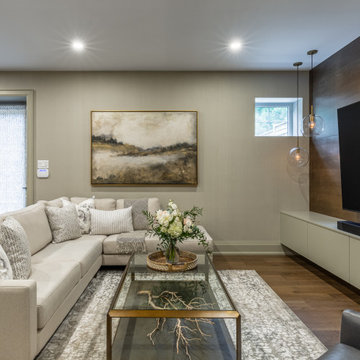
Inspiration pour un sous-sol traditionnel en bois donnant sur l'extérieur et de taille moyenne avec un bar de salon, un mur beige, un sol en bois brun, une cheminée ribbon, un manteau de cheminée en carrelage et un sol marron.
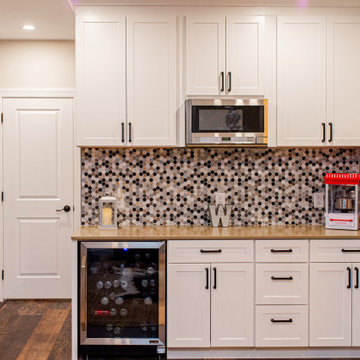
A Rustic Industrial basement renovation with game area, TV area, Kitchen area, and workout room. TV focal wall with WallPlanks engineered hardwood planks. Kitchen bar area with porcelain mosaic tile, white cabinets, built-in microwave, quartz countertops, and beverage fridge
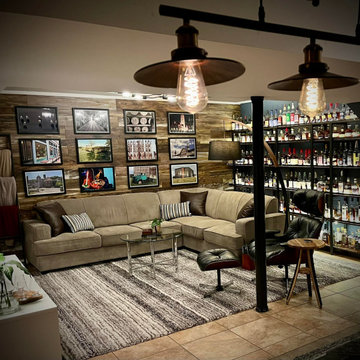
Bourbon Man Cave basement redesign in Mt. Juliet, TN
Cette photo montre un grand sous-sol montagne en bois avec un bar de salon, un mur bleu, un sol en carrelage de céramique et un sol marron.
Cette photo montre un grand sous-sol montagne en bois avec un bar de salon, un mur bleu, un sol en carrelage de céramique et un sol marron.
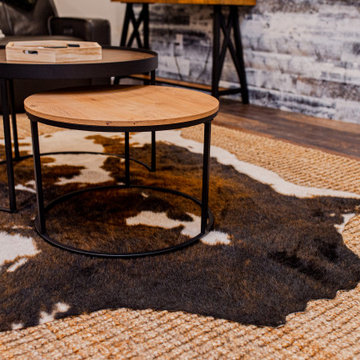
A Rustic Industrial basement renovation with game area, TV area, Kitchen area, and workout room. TV focal wall with WallPlanks engineered hardwood planks. Kitchen bar area with porcelain mosaic tile, white cabinets, built-in microwave, quartz countertops, and beverage fridge
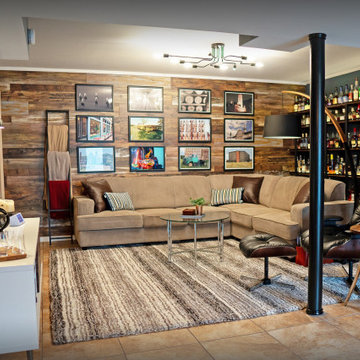
Basement redesigned into a Bourbon Man Cave
Idées déco pour un grand sous-sol montagne en bois avec un bar de salon.
Idées déco pour un grand sous-sol montagne en bois avec un bar de salon.
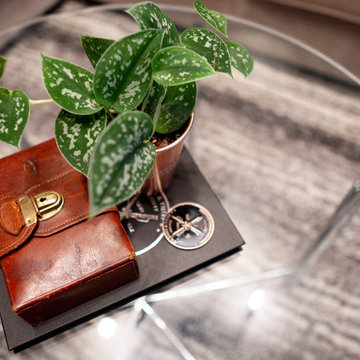
Basement redesigned into a Bourbon Man Cave
Cette image montre un grand sous-sol chalet en bois avec un bar de salon.
Cette image montre un grand sous-sol chalet en bois avec un bar de salon.
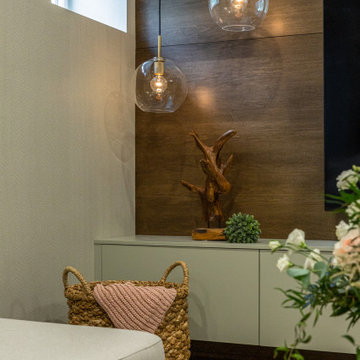
Idée de décoration pour un sous-sol tradition en bois donnant sur l'extérieur et de taille moyenne avec un bar de salon, un mur beige, un sol en bois brun, une cheminée ribbon, un manteau de cheminée en carrelage et un sol marron.
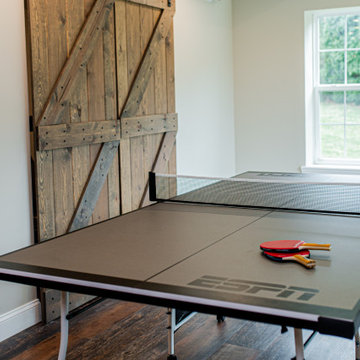
A Rustic Industrial basement renovation with game area, TV area, Kitchen area, and workout room. TV focal wall with WallPlanks engineered hardwood planks. Kitchen bar area with porcelain mosaic tile, white cabinets, built-in microwave, quartz countertops, and beverage fridge
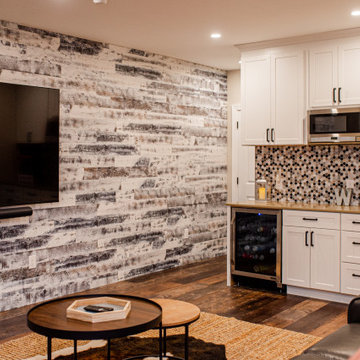
A Rustic Industrial basement renovation with game area, TV area, Kitchen area, and workout room. TV focal wall with WallPlanks engineered hardwood planks. Kitchen bar area with porcelain mosaic tile, white cabinets, built-in microwave, quartz countertops, and beverage fridge
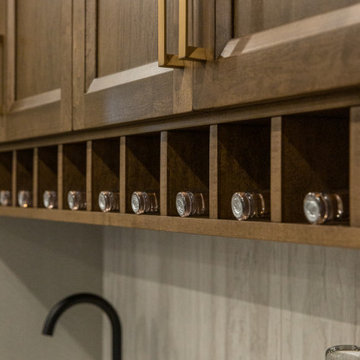
Cette photo montre un sous-sol chic en bois donnant sur l'extérieur et de taille moyenne avec un bar de salon, un mur beige, un sol en bois brun, une cheminée ribbon, un manteau de cheminée en carrelage et un sol marron.
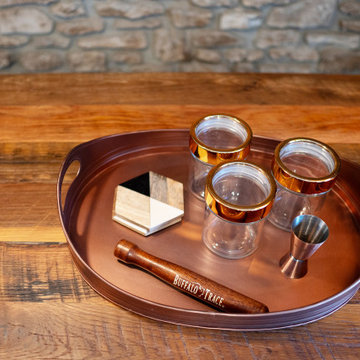
Basement redesigned into a Bourbon Man Cave
Exemple d'un grand sous-sol montagne en bois avec un bar de salon.
Exemple d'un grand sous-sol montagne en bois avec un bar de salon.
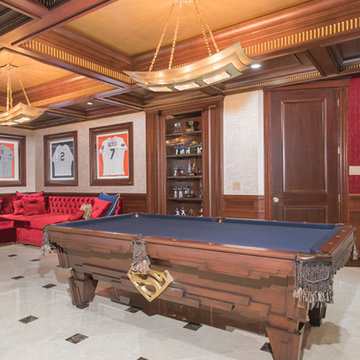
Dark mahogany stained home interior, NJ
Darker stained elements contrasting with the surrounding lighter tones of the space.
Combining light and dark tones of materials to bring out the best of the space. Following a transitional style, this interior is designed to be the ideal space to entertain both friends and family.
For more about this project visit our website
wlkitchenandhome.com
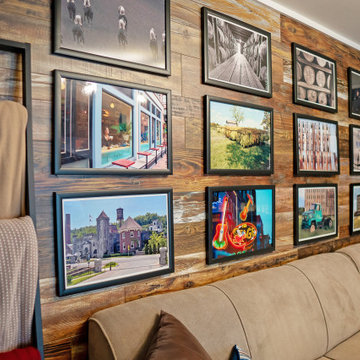
Basement redesigned into a Bourbon Man Cave
Cette photo montre un grand sous-sol montagne en bois avec un bar de salon.
Cette photo montre un grand sous-sol montagne en bois avec un bar de salon.
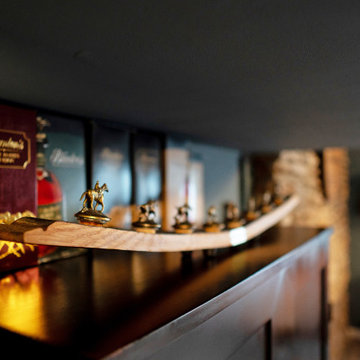
Basement redesigned into a Bourbon Man Cave
Cette photo montre un grand sous-sol montagne en bois avec un bar de salon.
Cette photo montre un grand sous-sol montagne en bois avec un bar de salon.
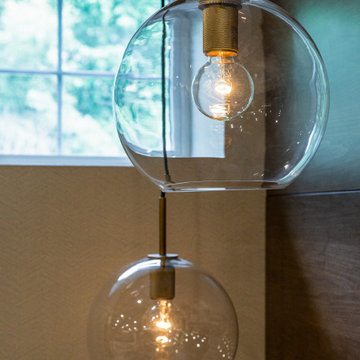
Inspiration pour un sous-sol traditionnel en bois donnant sur l'extérieur et de taille moyenne avec un bar de salon, un mur beige, un sol en bois brun, une cheminée ribbon, un manteau de cheminée en carrelage et un sol marron.
Idées déco de sous-sols en bois avec un bar de salon
4