Idées déco de sous-sols enterrés avec un bar de salon
Trier par :
Budget
Trier par:Populaires du jour
21 - 40 sur 683 photos
1 sur 3
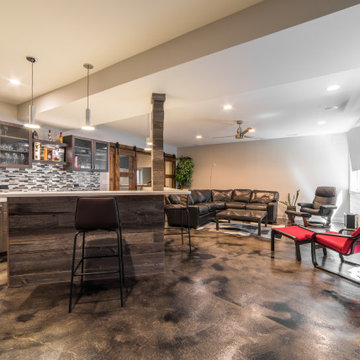
Cette image montre un grand sous-sol bohème enterré avec un bar de salon, sol en béton ciré, une cheminée standard, un manteau de cheminée en béton et un sol multicolore.
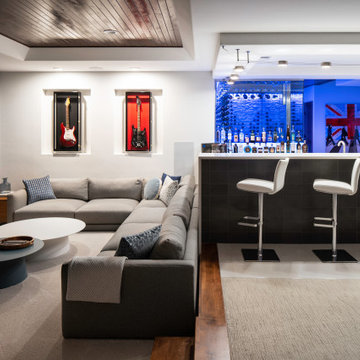
Réalisation d'un grand sous-sol minimaliste enterré avec un bar de salon, un mur blanc, moquette, un sol beige et un plafond décaissé.

Landmark Remodeling partnered on us with this basement project in Minnetonka.
Long-time, returning clients wanted a family hang out space, equipped with a fireplace, wet bar, bathroom, workout room and guest bedroom.
They loved the idea of adding value to their home, but loved the idea of having a place for their boys to go with friends even more.
We used the luxury vinyl plank from their main floor for continuity, as well as navy influences that we have incorporated around their home so far, this time in the cabinetry and vanity.
The unique fireplace design was a fun alternative to shiplap and a regular tiled facade.
Photographer- Height Advantages
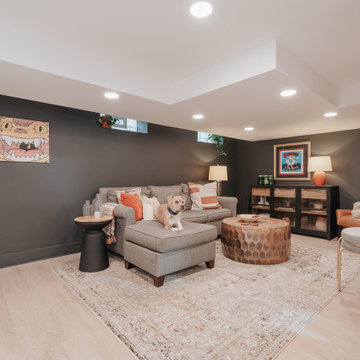
Cette image montre un sous-sol minimaliste enterré avec un bar de salon, un mur multicolore, un sol en vinyl, une cheminée double-face, un manteau de cheminée en bois, un sol marron et un mur en parement de brique.
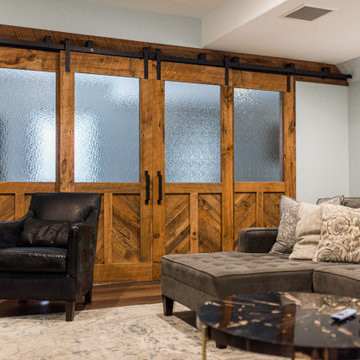
Living area in finished basement featuring four large rolling reclaimed wood doors. Walls painted in Serenely by Sherwin Williams with luxury vinyl floors.
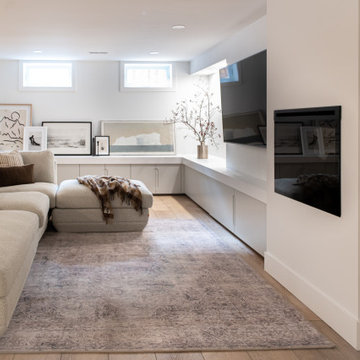
Aménagement d'un sous-sol scandinave enterré et de taille moyenne avec un bar de salon, un mur blanc, un sol en bois brun, cheminée suspendue et un manteau de cheminée en plâtre.
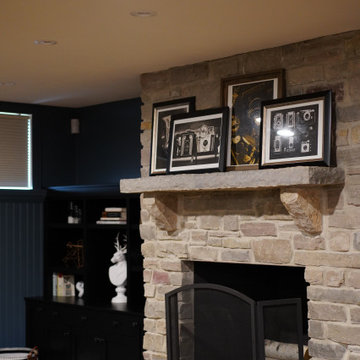
Now this is the perfect place for watching some football or a little blacklight ping pong. We added wide plank pine floors and deep dirty blue walls to create the frame. The black velvet pit sofa, custom made table, pops of gold, leather, fur and reclaimed wood give this space the masculine but sexy feel we were trying to accomplish.
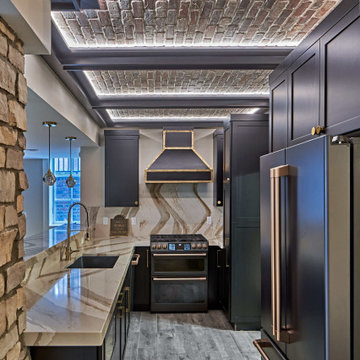
Luxury finished basement with full kitchen and bar, clack GE cafe appliances with rose gold hardware, home theater, home gym, bathroom with sauna, lounge with fireplace and theater, dining area, and wine cellar.
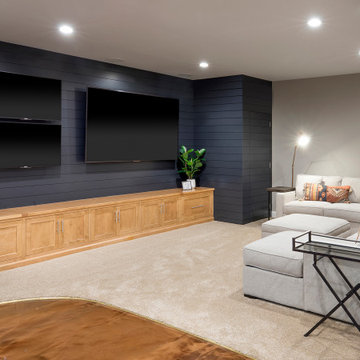
Griffey Remodeling, Columbus, Ohio, 2021 Regional CotY Award Winner, Basement Under $100,000
Idée de décoration pour un sous-sol design enterré et de taille moyenne avec un bar de salon et du lambris de bois.
Idée de décoration pour un sous-sol design enterré et de taille moyenne avec un bar de salon et du lambris de bois.
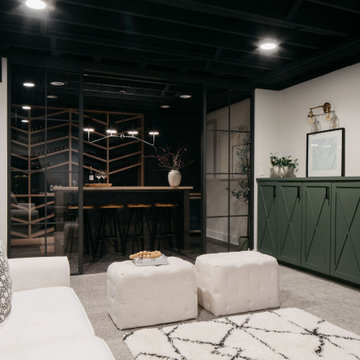
2023 is the “Year of Color,” so get creative when choosing cabinet colors!✨
Choosing cabinet colors is all about expressing your personal style and bringing that vision in your mind to life.
If you want to experiment with color, but aren’t ready to commit to painting your entire house bright blue, adding pops of color to spaces like your mudroom, basement, or office can be a great way to ease into the trend.

Réalisation d'un grand sous-sol design enterré avec un bar de salon, un mur beige, parquet clair, une cheminée ribbon, un sol marron et poutres apparentes.
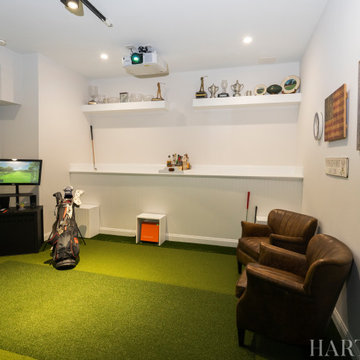
Exemple d'un petit sous-sol chic enterré avec un bar de salon, un mur blanc, un sol en vinyl et un sol vert.

Idée de décoration pour un sous-sol minimaliste enterré avec un bar de salon, un mur multicolore, un sol en vinyl, une cheminée double-face, un manteau de cheminée en bois, un sol marron et un mur en parement de brique.

Our in-house design staff took this unfinished basement from sparse to stylish speak-easy complete with a fireplace, wine & bourbon bar and custom humidor.

Aménagement d'un grand sous-sol classique en bois enterré avec un bar de salon, un mur bleu, sol en stratifié, cheminée suspendue, un manteau de cheminée en bois et un sol marron.
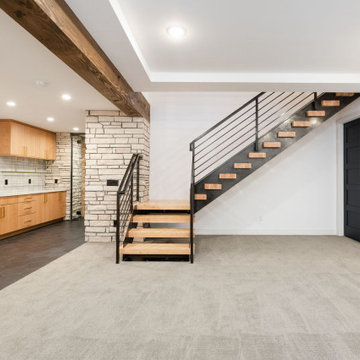
Inspiration pour un sous-sol minimaliste enterré avec un bar de salon, un mur blanc, moquette, un sol gris et poutres apparentes.
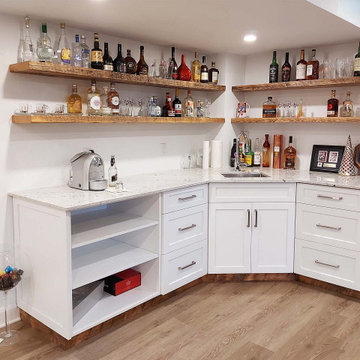
Basement wet bar with white cabinet and shelving lowers, sink, quartzite counter, with accent live-edge wood shelf uppers
Cette photo montre un sous-sol moderne enterré et de taille moyenne avec un bar de salon, un mur blanc, sol en stratifié et un sol beige.
Cette photo montre un sous-sol moderne enterré et de taille moyenne avec un bar de salon, un mur blanc, sol en stratifié et un sol beige.
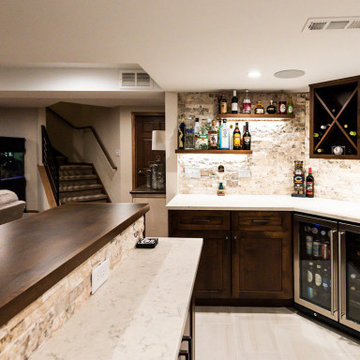
Exemple d'un grand sous-sol chic enterré avec un bar de salon, un mur beige, un sol en bois brun, une cheminée standard, un manteau de cheminée en pierre et un sol marron.
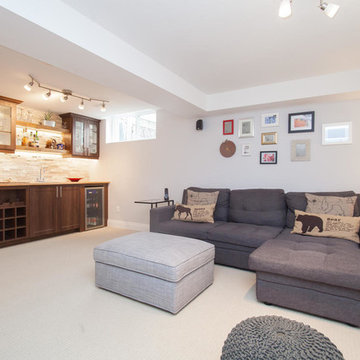
Exemple d'un sous-sol chic enterré et de taille moyenne avec un bar de salon, un mur blanc, moquette et un plafond décaissé.
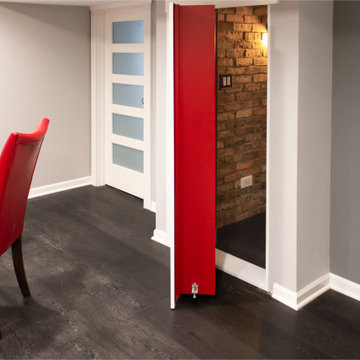
Speakeasy entrance.
Aménagement d'un sous-sol classique enterré et de taille moyenne avec un bar de salon, un mur gris, un sol en vinyl, un manteau de cheminée en bois et un sol gris.
Aménagement d'un sous-sol classique enterré et de taille moyenne avec un bar de salon, un mur gris, un sol en vinyl, un manteau de cheminée en bois et un sol gris.
Idées déco de sous-sols enterrés avec un bar de salon
2