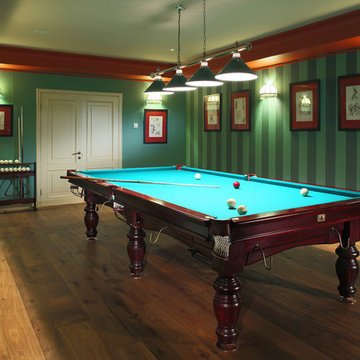Idées déco de sous-sols enterrés avec un mur vert
Trier par :
Budget
Trier par:Populaires du jour
81 - 100 sur 271 photos
1 sur 3
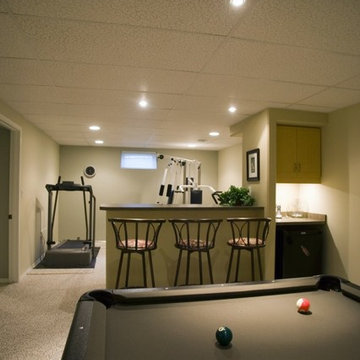
Inspiration pour un grand sous-sol design enterré avec un mur vert, moquette et une cheminée standard.
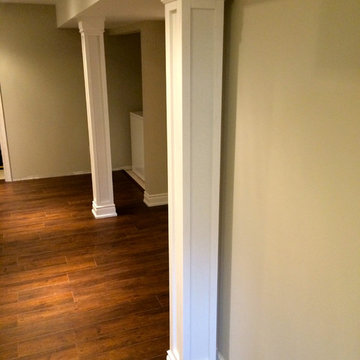
domilya GROUP
Cette image montre un sous-sol traditionnel enterré et de taille moyenne avec un mur vert et parquet foncé.
Cette image montre un sous-sol traditionnel enterré et de taille moyenne avec un mur vert et parquet foncé.
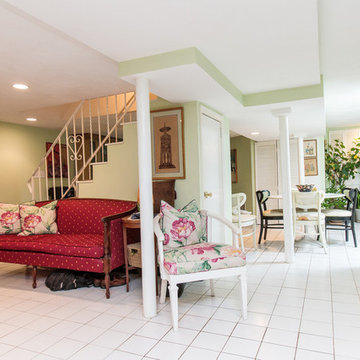
Aménagement d'un grand sous-sol éclectique enterré avec un mur vert, un sol en carrelage de céramique et un sol beige.
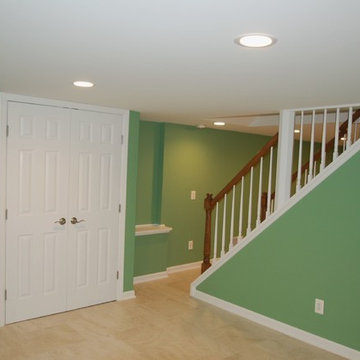
Entry area into the basement from the garage. Double doors enclosing the water softener.
Idée de décoration pour un sous-sol tradition de taille moyenne et enterré avec un mur vert, un sol en carrelage de porcelaine, aucune cheminée et un sol beige.
Idée de décoration pour un sous-sol tradition de taille moyenne et enterré avec un mur vert, un sol en carrelage de porcelaine, aucune cheminée et un sol beige.
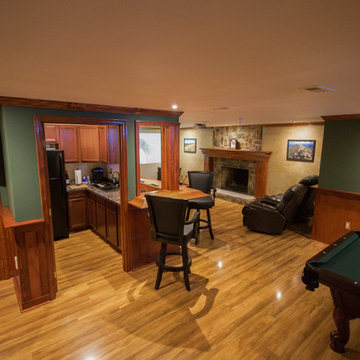
Idée de décoration pour un sous-sol tradition enterré et de taille moyenne avec un mur vert, parquet clair et aucune cheminée.
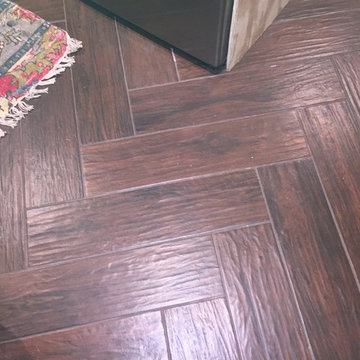
Vintage home in "the village" expanded their living space by finishing off the lower level. Mechanicals and laundry had to be relocated to the remaining unfinished area. New windows replaced the old, Full bathroom was added as well. See additional photos.
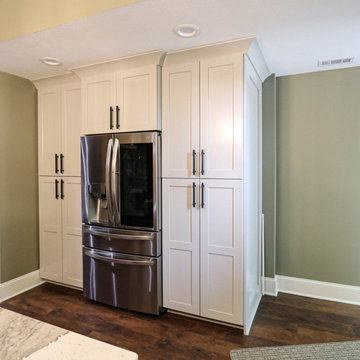
This basement remodeling project consisted of creating a kitchen which has Waypoint 650F door style cabinets in Painted Harbor on the perimeter and 650F door style cabinets in Cherry Slate on the island with Cambria Skara Brae quartz on the countertop.
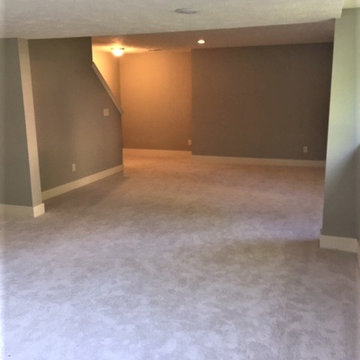
KC Design
Idée de décoration pour un sous-sol design enterré et de taille moyenne avec un mur vert et moquette.
Idée de décoration pour un sous-sol design enterré et de taille moyenne avec un mur vert et moquette.
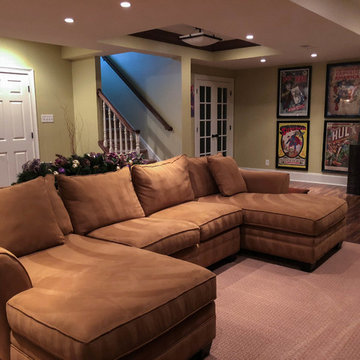
Looking for something more intimate? Let’s add an additional entertainment center with more custom walnut woodwork, recessed lighting, ample cabinet space, more LED and recessed lighting, and comfortable lounge couches?
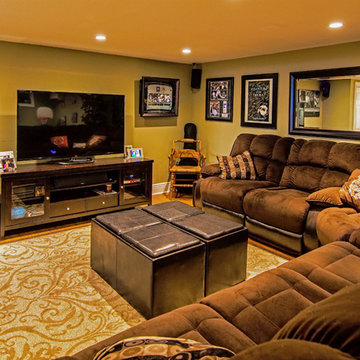
Selective Eye photography
Aménagement d'un sous-sol classique enterré et de taille moyenne avec un mur vert et parquet clair.
Aménagement d'un sous-sol classique enterré et de taille moyenne avec un mur vert et parquet clair.
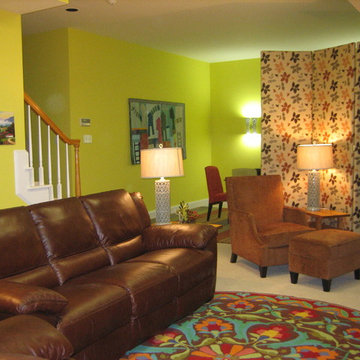
With the crazy schedules that today's family's have...especially those with teenagers...making a space that's fun for them AND you keeps everyone together! At least until their next text message!
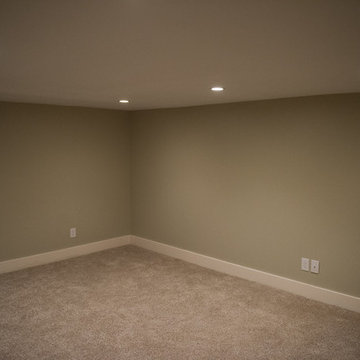
Idée de décoration pour un grand sous-sol craftsman enterré avec un mur vert, moquette, aucune cheminée et un sol beige.
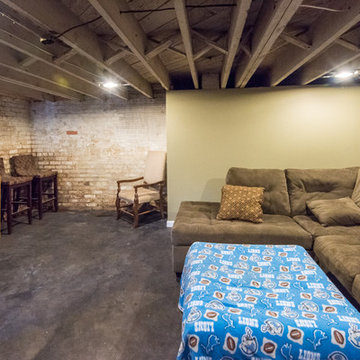
Inspiration pour un grand sous-sol traditionnel enterré avec un mur vert, moquette et un sol gris.
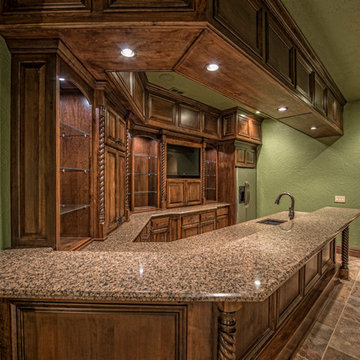
Exemple d'un grand sous-sol chic enterré avec un mur vert, un sol en carrelage de céramique et aucune cheminée.
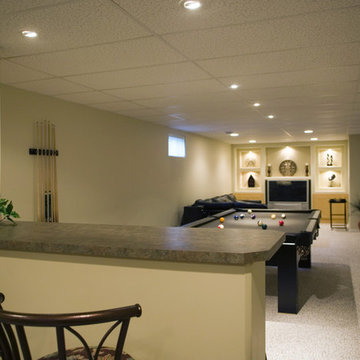
Cette image montre un grand sous-sol design enterré avec un mur vert, moquette et une cheminée standard.
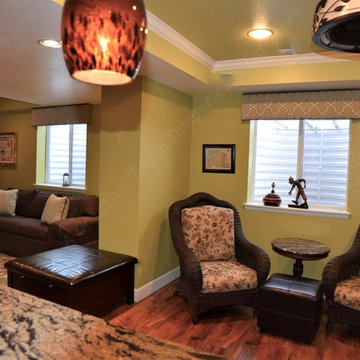
Basement window boxes add height to the room and make the eye look upward.
Cette photo montre un grand sous-sol éclectique enterré avec un mur vert et un sol en bois brun.
Cette photo montre un grand sous-sol éclectique enterré avec un mur vert et un sol en bois brun.
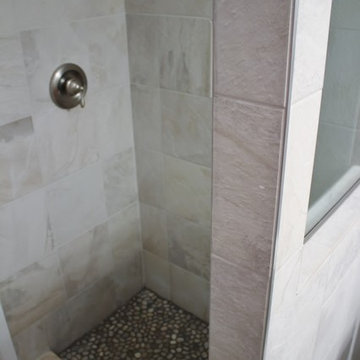
basement remodel with install of new basement bathroom which includes custom tile shower, wood plank simulated porcelain tile flooring, granite sink-top with vessel bowl
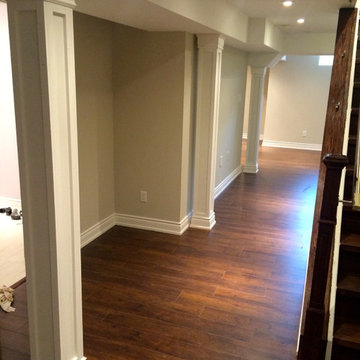
domilya GROUP
Idées déco pour un sous-sol classique enterré et de taille moyenne avec un mur vert et parquet foncé.
Idées déco pour un sous-sol classique enterré et de taille moyenne avec un mur vert et parquet foncé.
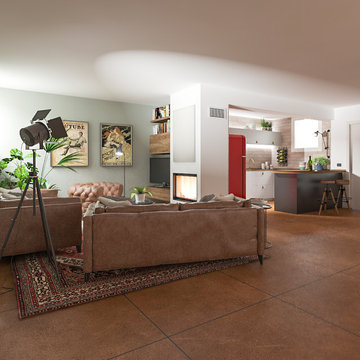
Liadesign
Inspiration pour un grand sous-sol bohème enterré avec un mur vert, un sol en carrelage de porcelaine, une cheminée standard, un manteau de cheminée en plâtre et un sol marron.
Inspiration pour un grand sous-sol bohème enterré avec un mur vert, un sol en carrelage de porcelaine, une cheminée standard, un manteau de cheminée en plâtre et un sol marron.
Idées déco de sous-sols enterrés avec un mur vert
5
