Idées déco de sous-sols enterrés avec un mur vert
Trier par :
Budget
Trier par:Populaires du jour
161 - 180 sur 271 photos
1 sur 3
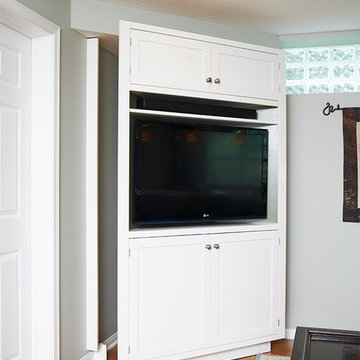
Dennis Roliff Photography
Aménagement d'un grand sous-sol contemporain enterré avec parquet clair, aucune cheminée et un mur vert.
Aménagement d'un grand sous-sol contemporain enterré avec parquet clair, aucune cheminée et un mur vert.
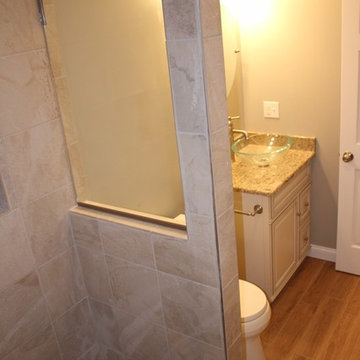
basement remodel with install of new basement bathroom which includes custom tile shower, wood plank simulated porcelain tile flooring, granite sink-top with vessel bowl
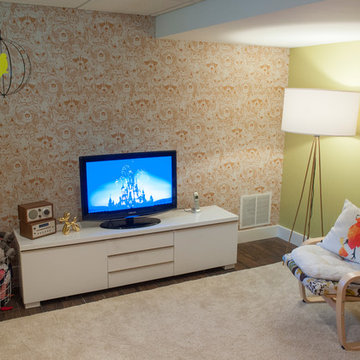
John Welsh
Réalisation d'un sous-sol tradition enterré avec un mur vert, aucune cheminée et un sol marron.
Réalisation d'un sous-sol tradition enterré avec un mur vert, aucune cheminée et un sol marron.
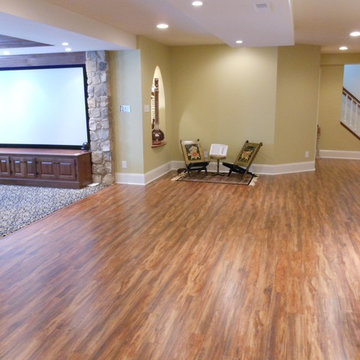
Well this ideal finished basement was completed for our clients who love ALL these features as well as an exercise room, India accent lighted wall pocket to display their quality pieces and plenty of CAT 6 network/media wiring. Just goes to show your ideal basement can be conceptualized and executed with the right team!
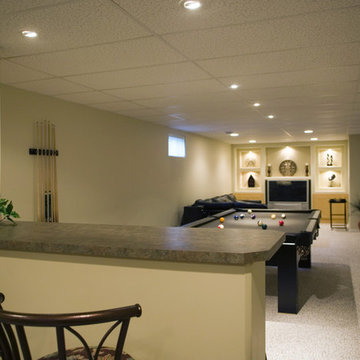
Cette image montre un grand sous-sol design enterré avec un mur vert, moquette et une cheminée standard.
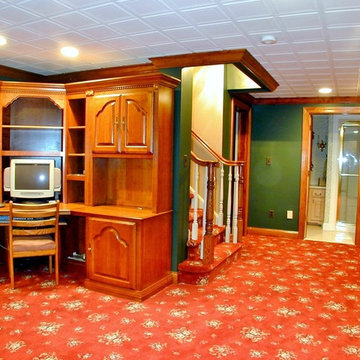
Inspiration pour un très grand sous-sol traditionnel enterré avec un mur vert, moquette et un sol multicolore.
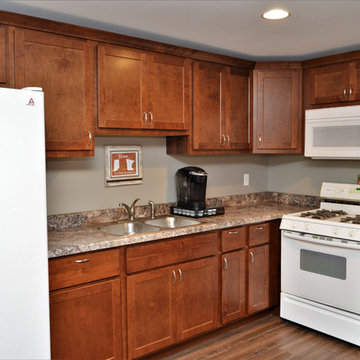
Cabinet Brand: BaileyTown USA
Wood Species: Maple
Cabinet Finish: Espresso
Door Style: Chesapeake
Counter top: Laminate, Modern edge, Coved back splash, Antique Mascarello color
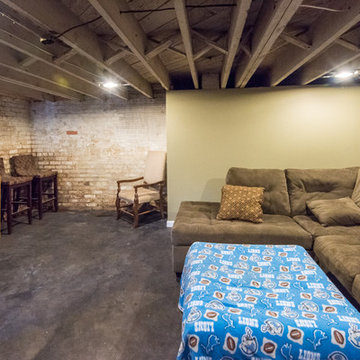
Inspiration pour un grand sous-sol traditionnel enterré avec un mur vert, moquette et un sol gris.
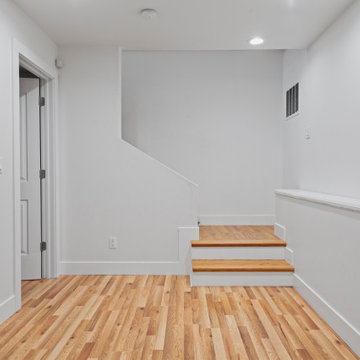
Remodeling an existing 1940s basement is a challenging! We started off with reframing and rough-in to open up the living space, to create a new wine cellar room, and bump-out for the new gas fireplace. The drywall was given a Level 5 smooth finish to provide a modern aesthetic. We then installed all the finishes from the brick fireplace and cellar floor, to the built-in cabinets and custom wine cellar racks. This project turned out amazing!
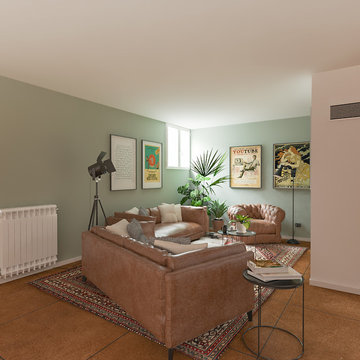
Liadesign
Cette photo montre un grand sous-sol éclectique enterré avec un mur vert, un sol en carrelage de porcelaine, une cheminée standard, un manteau de cheminée en plâtre et un sol marron.
Cette photo montre un grand sous-sol éclectique enterré avec un mur vert, un sol en carrelage de porcelaine, une cheminée standard, un manteau de cheminée en plâtre et un sol marron.
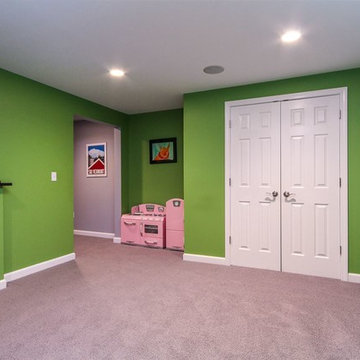
Finished basement with entertainment for the whole family.
Aménagement d'un sous-sol enterré avec un mur vert, moquette et un sol beige.
Aménagement d'un sous-sol enterré avec un mur vert, moquette et un sol beige.
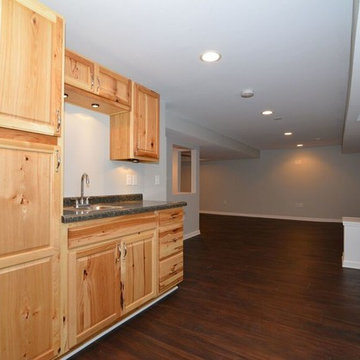
Euphoric Photography
Réalisation d'un sous-sol design enterré et de taille moyenne avec un mur vert, sol en stratifié et un sol marron.
Réalisation d'un sous-sol design enterré et de taille moyenne avec un mur vert, sol en stratifié et un sol marron.
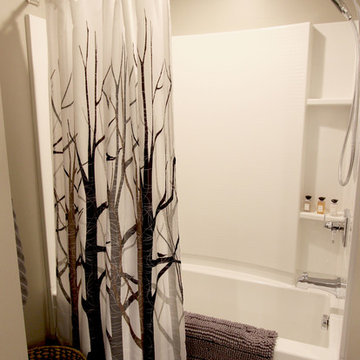
In this basement space and bathroom/laundry room was created. The products used are: Medallion Silohoutette Collection Quarter Sawn Oak Wood, Smoke Finish vanity with Exotic granite countertop. Kohler Verticyle Sink, White china undermount with Delta shower system, decorative hardware in chrome. Kraus luxury vinyl flooring.
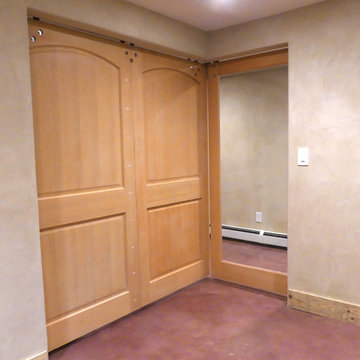
Green clay walls in basement office.
Aménagement d'un sous-sol enterré avec un mur vert.
Aménagement d'un sous-sol enterré avec un mur vert.
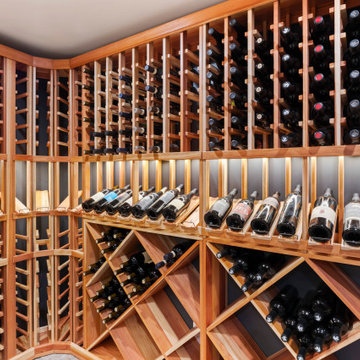
Remodeling an existing 1940s basement is a challenging! We started off with reframing and rough-in to open up the living space, to create a new wine cellar room, and bump-out for the new gas fireplace. The drywall was given a Level 5 smooth finish to provide a modern aesthetic. We then installed all the finishes from the brick fireplace and cellar floor, to the built-in cabinets and custom wine cellar racks. This project turned out amazing!
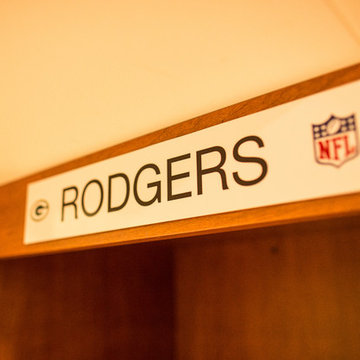
Cette photo montre un grand sous-sol moderne enterré avec un mur vert, moquette et aucune cheminée.
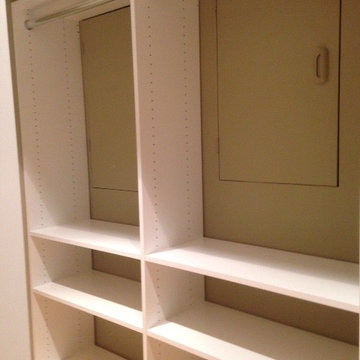
This home was missing enough #storage for a busy family. So we transformed their basement into a practical storage room with plenty of open shelving to suit their needs.
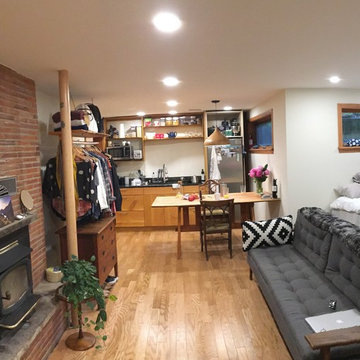
A basement renovation of a mid century home.
Réalisation d'un sous-sol chalet enterré et de taille moyenne avec un mur vert, sol en stratifié, un poêle à bois et un sol marron.
Réalisation d'un sous-sol chalet enterré et de taille moyenne avec un mur vert, sol en stratifié, un poêle à bois et un sol marron.
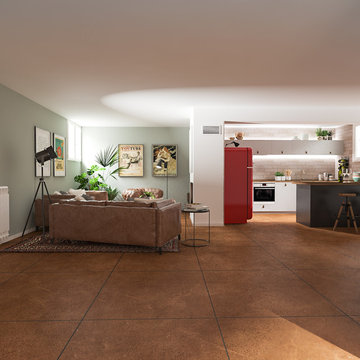
Liadesign
Aménagement d'un grand sous-sol éclectique enterré avec un mur vert, un sol en carrelage de porcelaine, une cheminée standard, un manteau de cheminée en plâtre et un sol marron.
Aménagement d'un grand sous-sol éclectique enterré avec un mur vert, un sol en carrelage de porcelaine, une cheminée standard, un manteau de cheminée en plâtre et un sol marron.
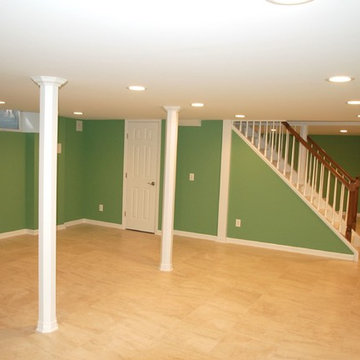
Nice large area for a seating while watching TV. Access to the bathroom is very close behind the white door.
Inspiration pour un sous-sol traditionnel enterré et de taille moyenne avec un mur vert, un sol en carrelage de porcelaine, aucune cheminée et un sol beige.
Inspiration pour un sous-sol traditionnel enterré et de taille moyenne avec un mur vert, un sol en carrelage de porcelaine, aucune cheminée et un sol beige.
Idées déco de sous-sols enterrés avec un mur vert
9